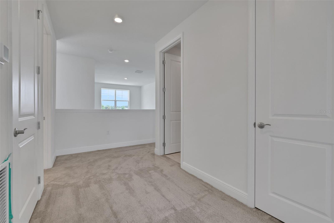
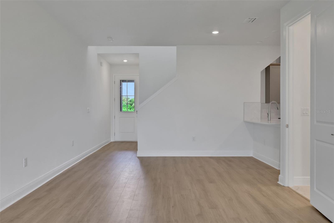

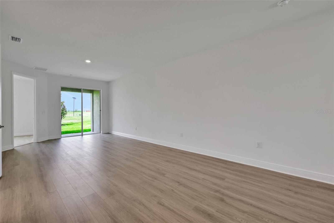
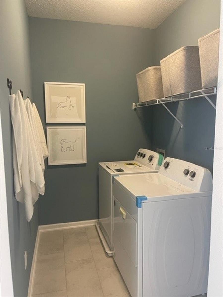
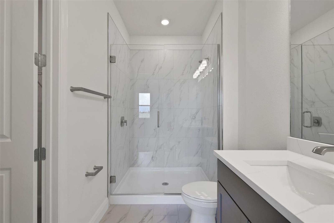
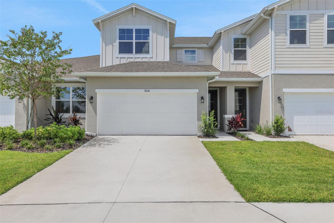
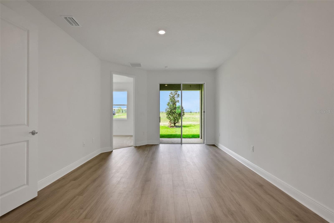
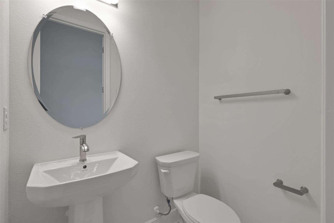
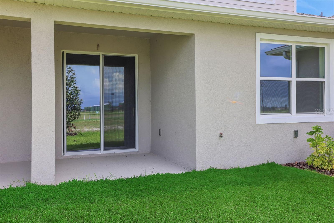
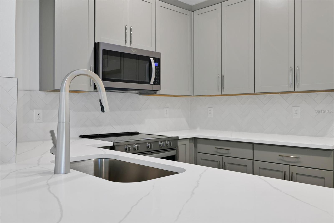
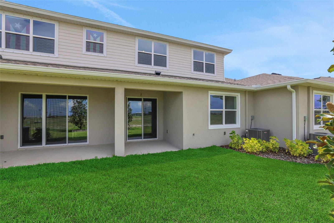
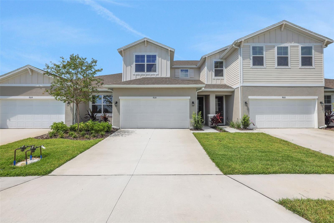
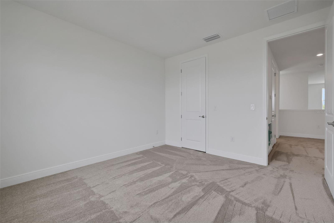
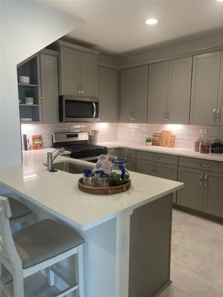
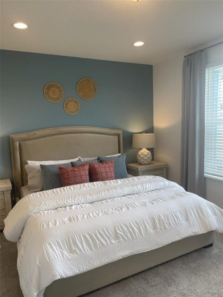
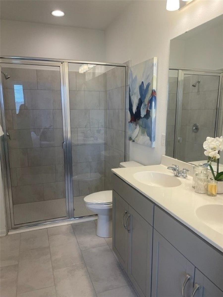
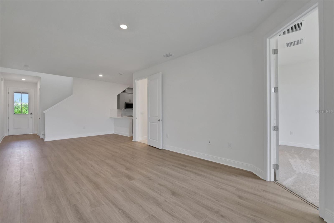
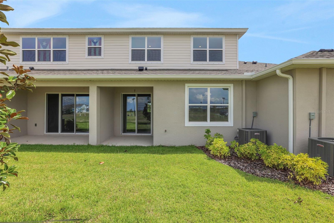
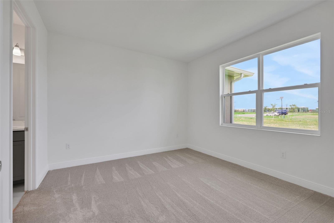
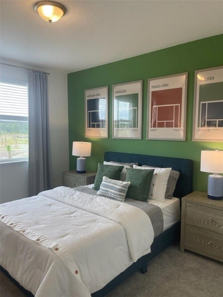
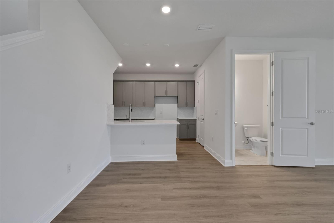
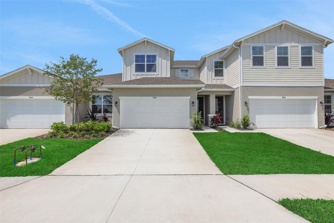
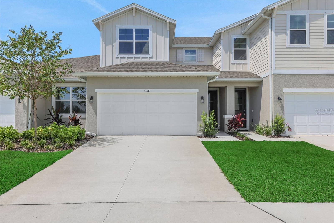
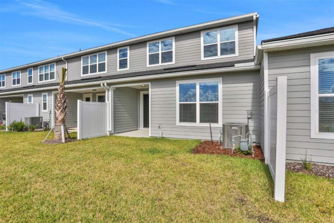
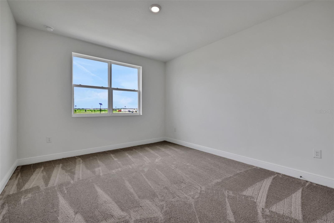
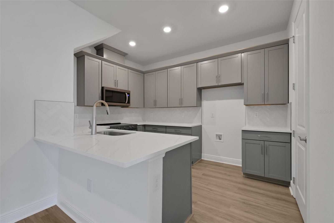
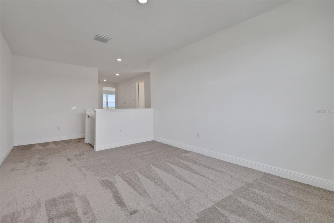
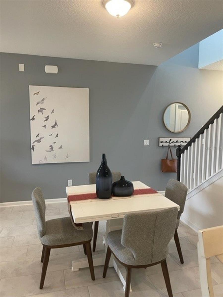
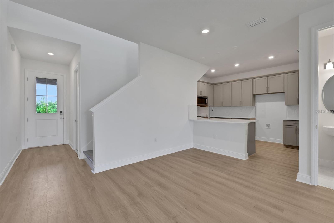
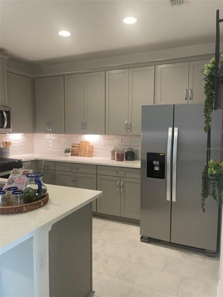
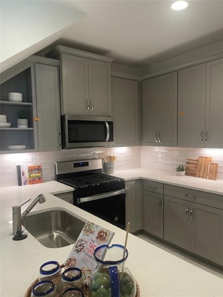
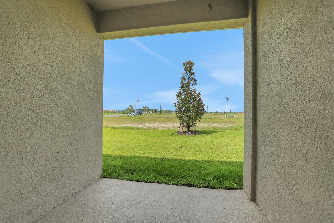
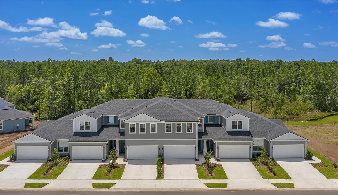
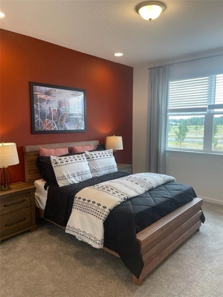
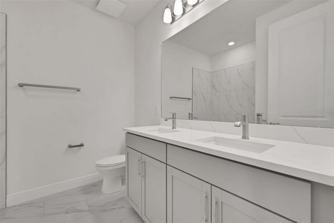
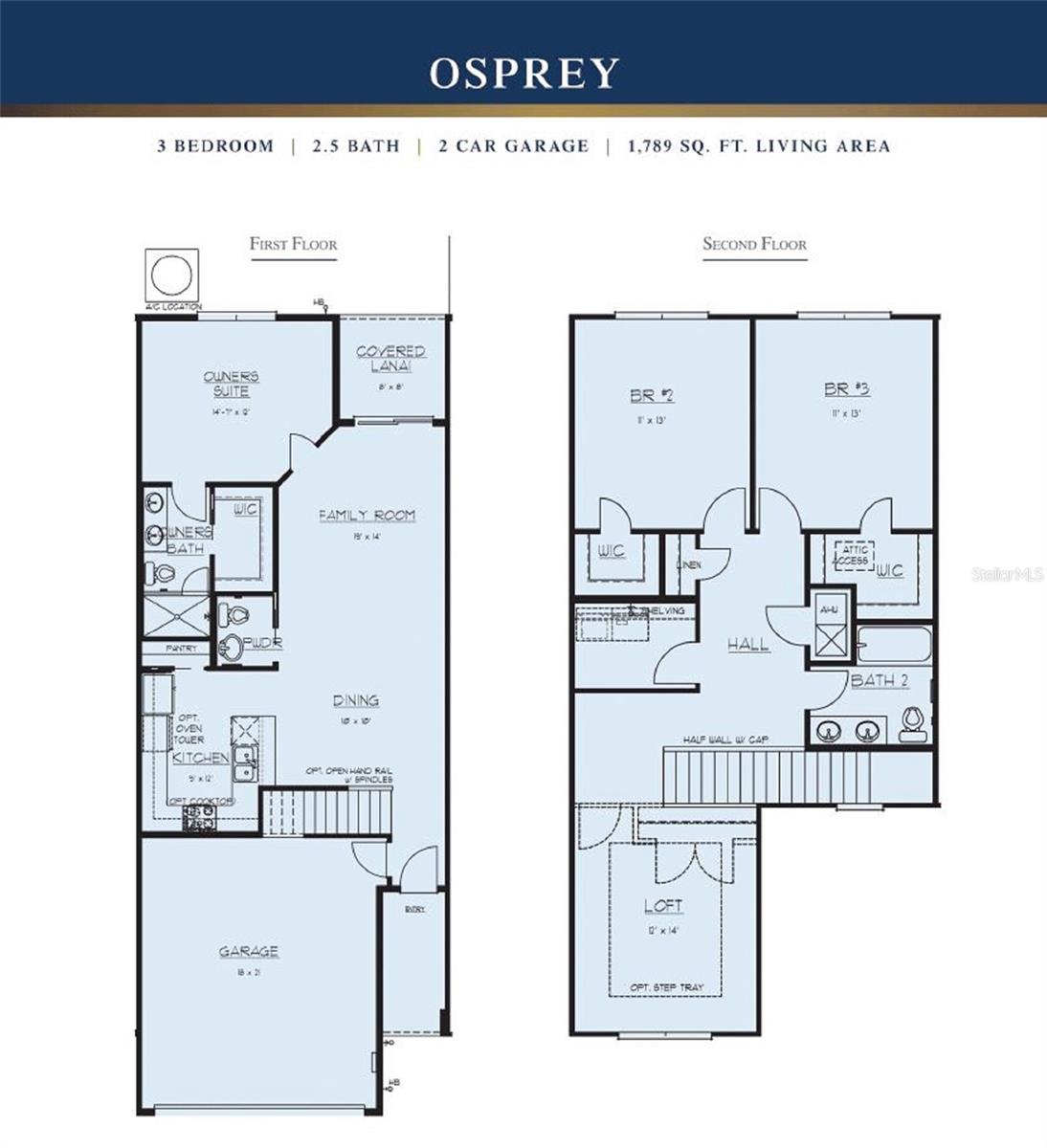
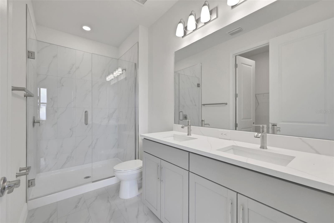
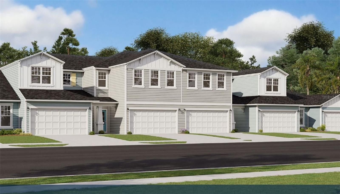
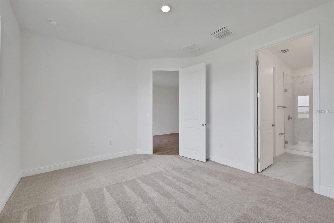
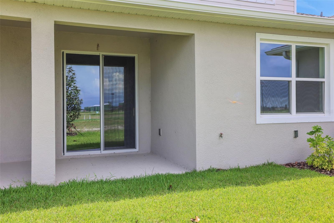
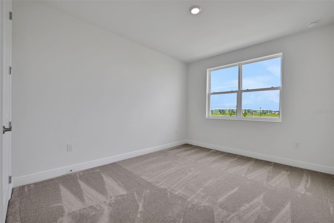
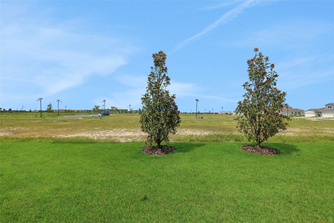
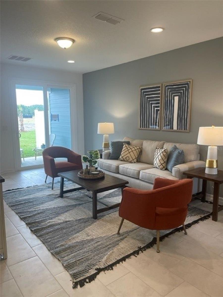
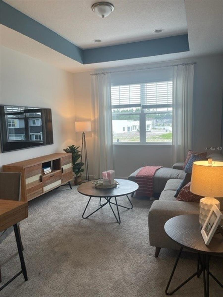
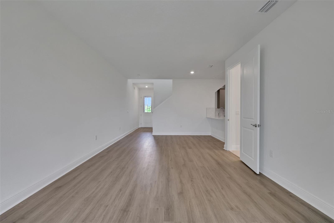
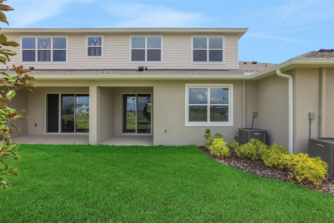
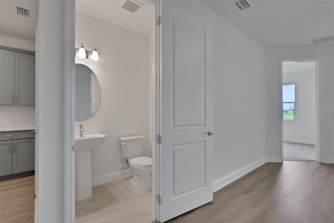
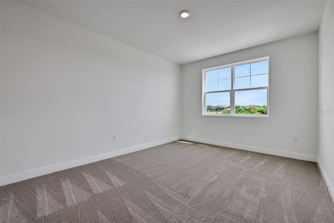
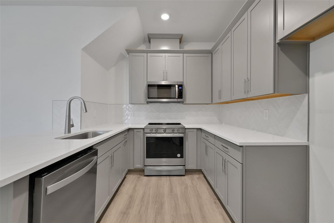
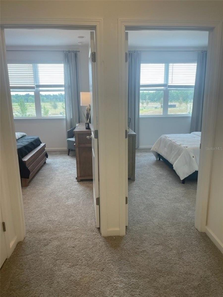
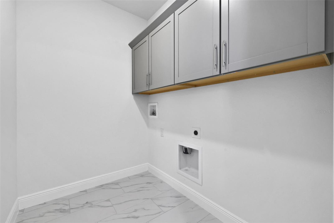
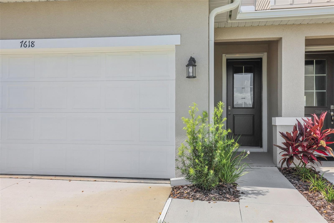
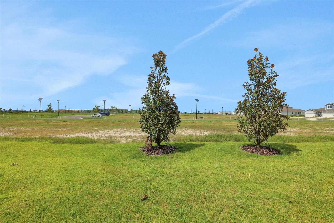
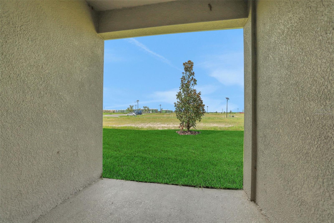
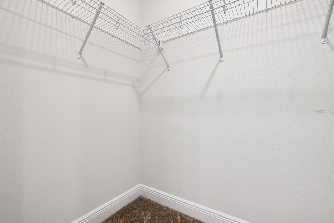
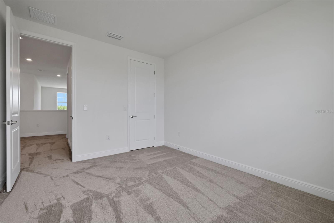
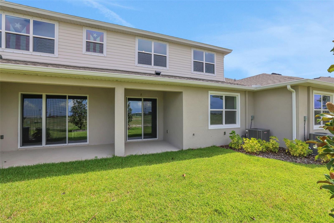
Active
7618 SEA OAK CT
$355,000
Features:
Property Details
Remarks
One or more photo(s) has been virtually staged. Under Construction. Sample Images of the OSPREY floor plan is a 2 story with owners suite on 1st floor. 3 bedrooms, 2.5 bath plus a Loft, and 2 car garage. Townhome has the open concept living. The Standard features include 9'4 Ceilings, 8' Entry Door, Ceramic Tile flooring in the Kitchen, Baths,Foyer,Cafe and Laundry. In the Kitchen you also get Quartz countertops, Whirlpool Stainless Steel Dishwasher, Range, and Microwave vented to the exterior, 42" Upper Cabinets and under Sink Garbage Disposal. More features are the R 38 Energy Saving Attic Insulation,Wifi ready Garage Door Opener, 50 Gallon Hot Water Heater, Smoke and Carbon Monoxide Detectors. Stop in to get the full list too many to mention. The community Seaire has a 4.5 acre Lagoon which is the heart of this community offering beach areas, private cabanas, water obstacle courses, Water slide,Covered Shady areas to relax with the family and a Full service Bar to get your favorite beverage. You have quick access to I75 and 275 for trips to the area beaches, attractions and restaurants.
Financial Considerations
Price:
$355,000
HOA Fee:
250
Tax Amount:
$0
Price per SqFt:
$196.46
Tax Legal Description:
Seaire 22-33S-18E 1413; PARRISH LAKES --- PRELIM 0650900; PARRISH LAKES PH I & II; LOT TR 202 nwe lot 508
Exterior Features
Lot Size:
2200
Lot Features:
Cleared, City Limits, Level, Sidewalk, Paved
Waterfront:
No
Parking Spaces:
N/A
Parking:
Driveway, Garage Door Opener
Roof:
Shingle
Pool:
No
Pool Features:
In Ground
Interior Features
Bedrooms:
3
Bathrooms:
2
Heating:
Central, Heat Pump
Cooling:
Central Air
Appliances:
Dishwasher, Disposal, Microwave, Range
Furnished:
Yes
Floor:
Carpet, Tile
Levels:
Two
Additional Features
Property Sub Type:
Townhouse
Style:
N/A
Year Built:
2024
Construction Type:
Frame
Garage Spaces:
Yes
Covered Spaces:
N/A
Direction Faces:
Northeast
Pets Allowed:
Yes
Special Condition:
None
Additional Features:
Sidewalk, Sliding Doors
Additional Features 2:
Check with HOA
Map
- Address7618 SEA OAK CT
Featured Properties