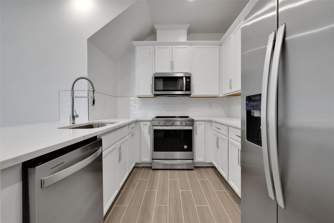
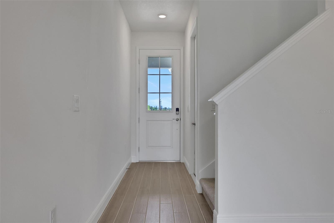
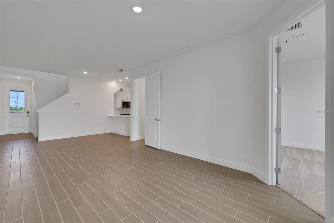
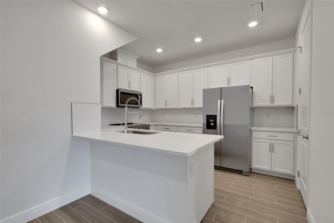
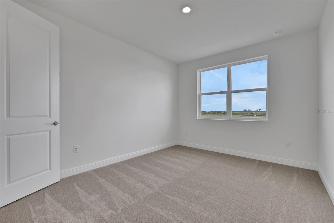
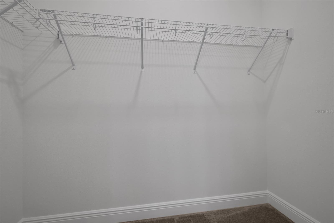
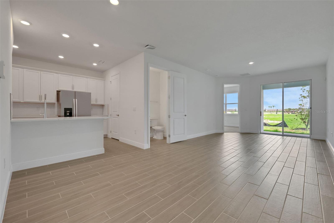
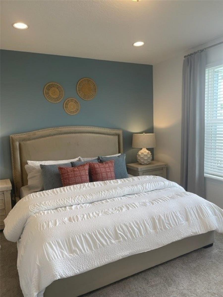
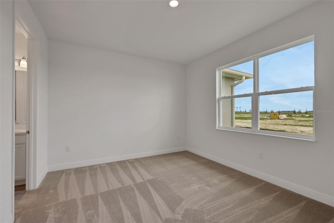
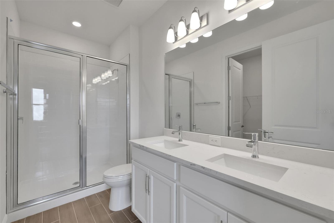
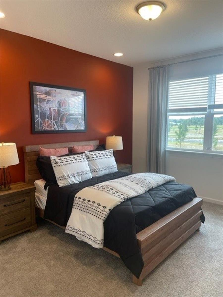
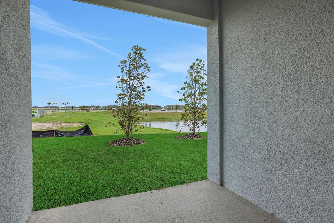
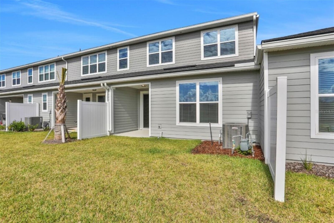
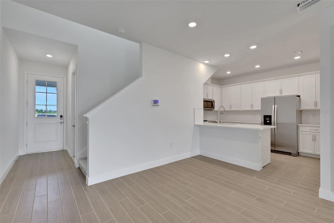
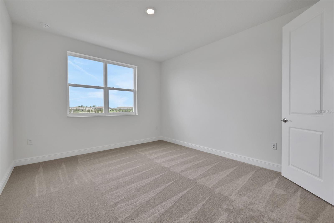
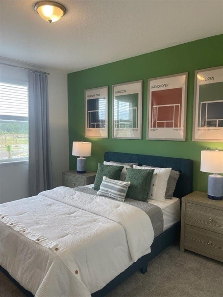
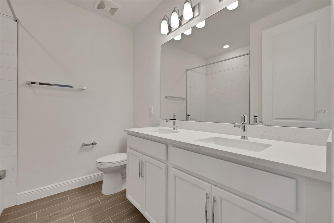
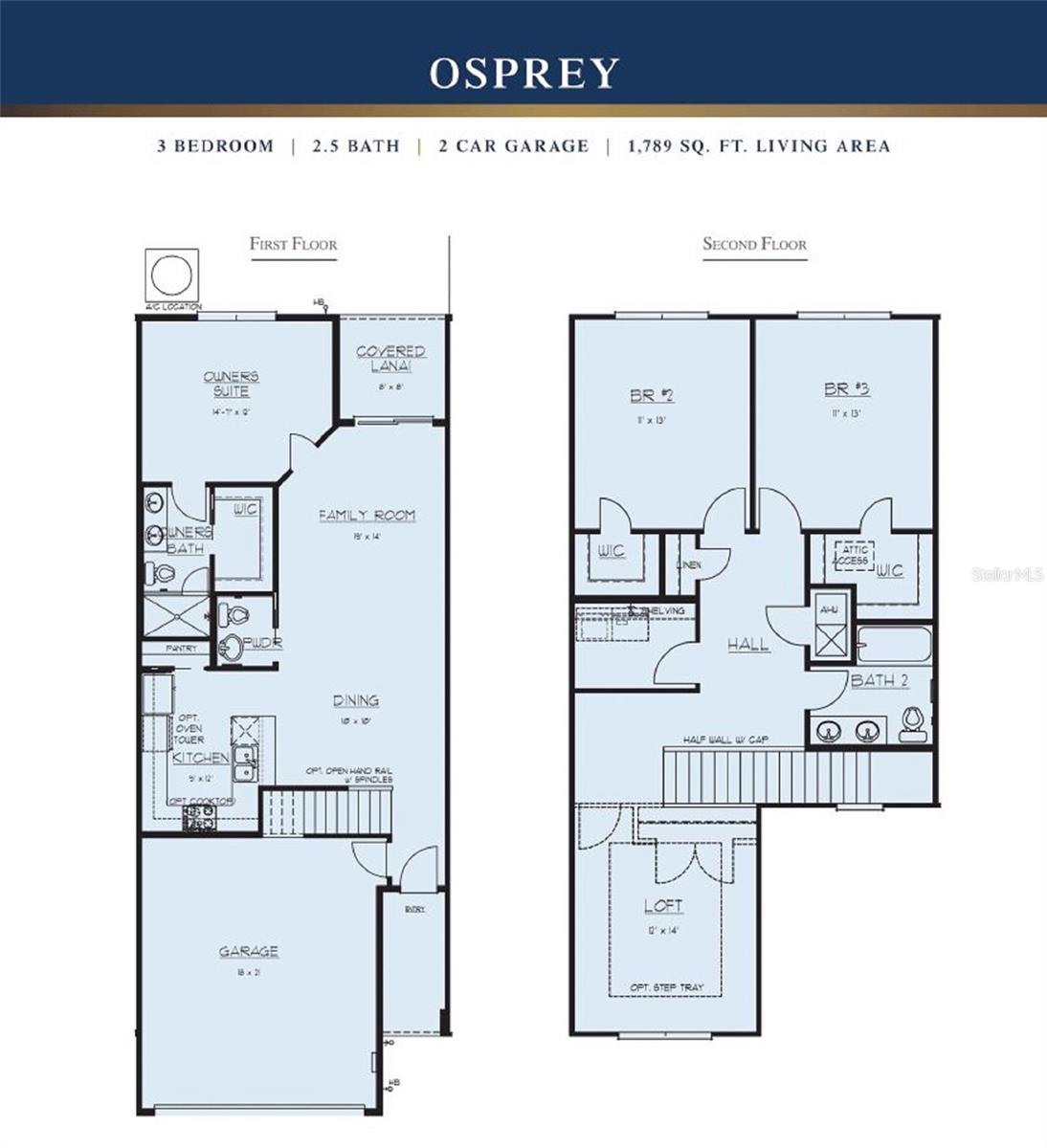
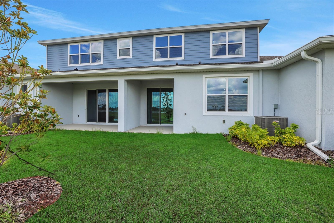
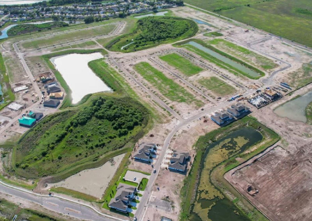
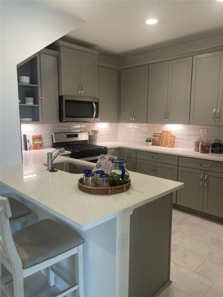
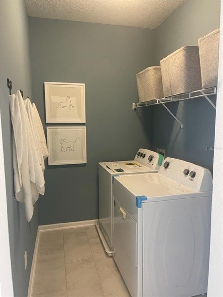
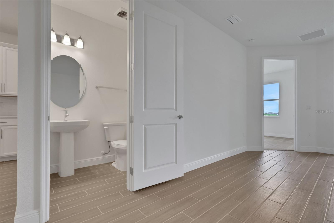
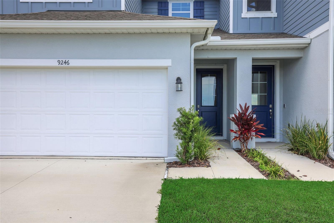

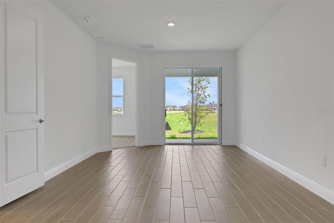
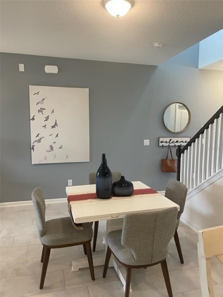
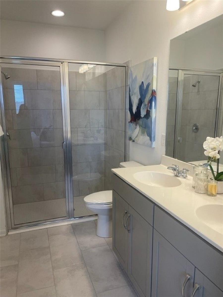
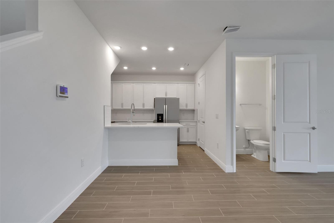
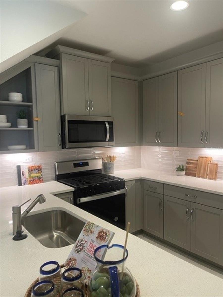
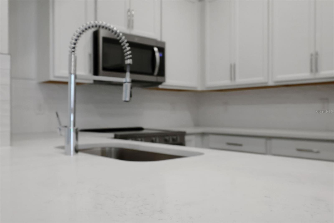
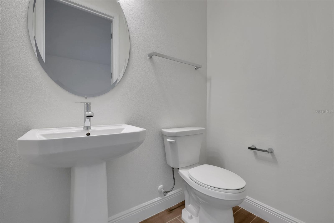
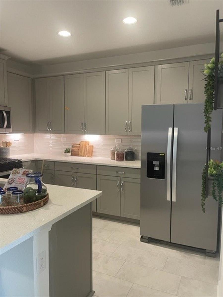
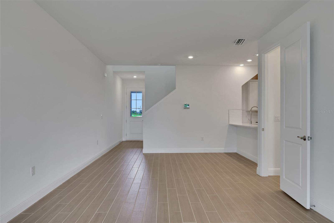
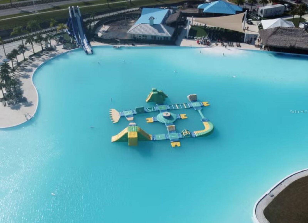
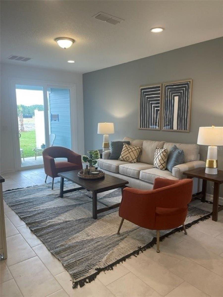
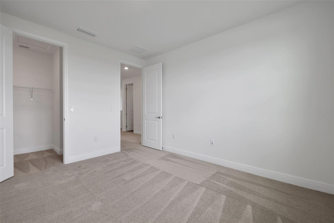
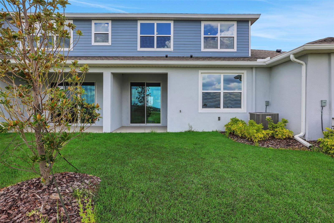
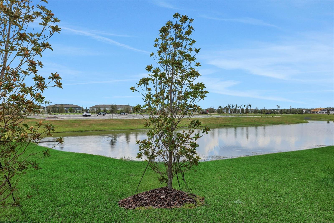
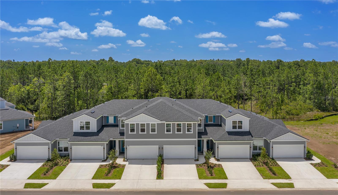
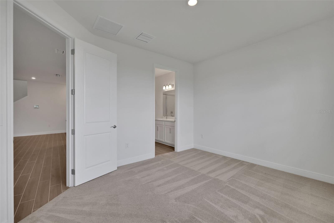
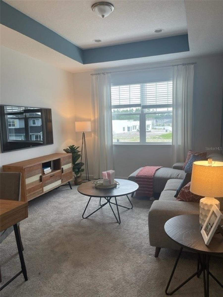
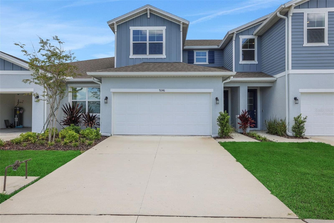
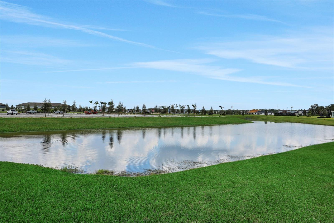
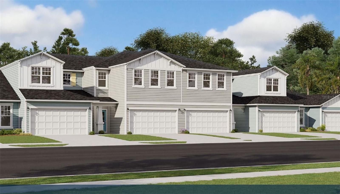
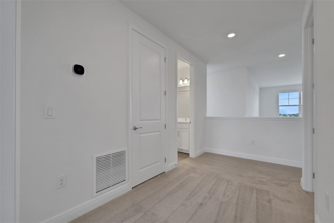
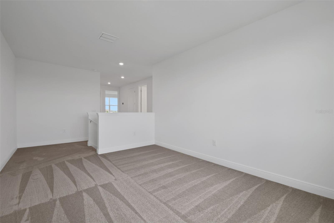
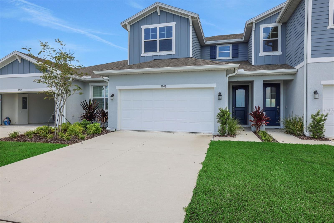
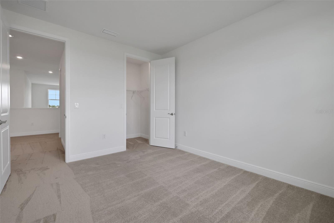
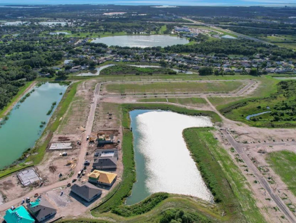
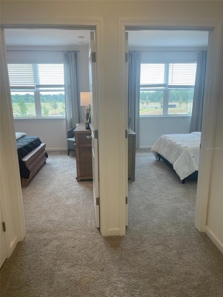
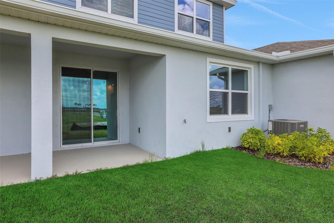
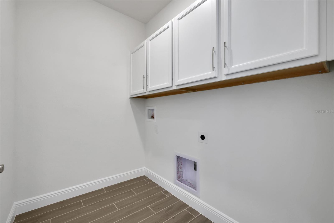
Active
9246 GULF HAVEN DR
$348,267
Features:
Property Details
Remarks
One or more photo(s) has been virtually staged. Discover Luxury Living at The Osprey Experience the epitome of modern comfort in our exquisite Osprey townhome. This thoughtfully designed 2-story residence offers: Convenient first-floor owner's suite 3 spacious bedrooms and 2.5 elegant baths Versatile loft space and a 2-car garage Open-concept living for seamless entertaining Indulge in premium features: Soaring 9'4" ceilings Sleek ceramic tile flooring Luxurious quartz countertops Top-of-the-line Whirlpool appliances Expansive 42" cabinets Cutting-edge technology and safety: Wi-Fi enabled garage door opener Integrated smoke and carbon monoxide detectors Energy-efficient insulation for reduced utility costs Seaire Community: Your Personal Oasis Stunning 4.5-acre lagoon ULTRAFI high-speed internet connectivity Exclusive private cabanas Invigorating obstacle courses Elevate your lifestyle at The Osprey – where luxury meets convenience. *Images are representative of the Osprey floor plan This version maintains a professional tone while highlighting the key features in a more flowing, narrative style. It also groups related features together for better readability and emphasizes the luxury aspects of both the home and the community.
Financial Considerations
Price:
$348,267
HOA Fee:
250
Tax Amount:
$0
Price per SqFt:
$192.73
Tax Legal Description:
PROPOSED LOT 389-PART OF TRACT 202 (FUTURE DEVELOPMENT TRACT), PARRISH LAKES PHASE I AND II, ACCORDING TO THE PLAT THEREOF, AS REC IN PB 78, PGS 76 -128, INCLUSIVE, OF THE PRMCF, LYING IN SEC 22, TWN 33S, RNG 18E, MANATEE COUNTY, FL, BEING MORE PARTICULARLY DESC AS FOLLOWS: COM AT THE NW COR OF SD PARRISH LAKES PHASE I AND II, RUN TH ALG THE NLY BDRY THEREOF, S 89 DEG 32 MIN 22 SEC E, 2039.86 FT; TH DEPARTING SD NLY BDRY OF PARRISH LAKES PHASE I AND II, S 00 DEG 27 MIN 38 SEC W, 1569.81 FT TO THE POB; TH S 39 DEG 54 MIN 22 SEC E, 24.00 FT; TH S 50 DEG 05 MIN 38 SEC W, 106.00 FT; TH N 39 DEG 54 MIN 22 SEC W, 24.00 FT; TH N 50 DEG 05 MIN 38 SEC E, 106.00 FT TO THE POB. (INST#202341132924) PI #6509.0220/9
Exterior Features
Lot Size:
2200
Lot Features:
Cleared, City Limits, Level, Sidewalk, Paved
Waterfront:
No
Parking Spaces:
N/A
Parking:
Driveway, Garage Door Opener
Roof:
Shingle
Pool:
No
Pool Features:
In Ground
Interior Features
Bedrooms:
3
Bathrooms:
2
Heating:
Central, Heat Pump
Cooling:
Central Air
Appliances:
Dishwasher, Disposal, Microwave, Range
Furnished:
Yes
Floor:
Carpet, Tile
Levels:
Two
Additional Features
Property Sub Type:
Townhouse
Style:
N/A
Year Built:
2024
Construction Type:
Frame
Garage Spaces:
Yes
Covered Spaces:
N/A
Direction Faces:
Northeast
Pets Allowed:
Yes
Special Condition:
None
Additional Features:
Sidewalk, Sliding Doors
Additional Features 2:
Check with HOA
Map
- Address9246 GULF HAVEN DR
Featured Properties