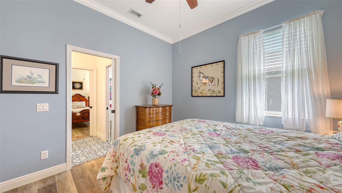
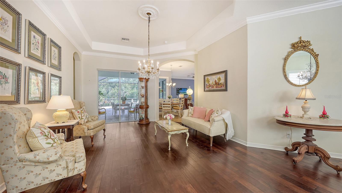
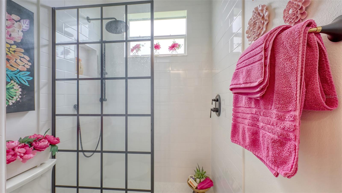
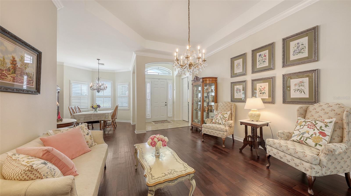
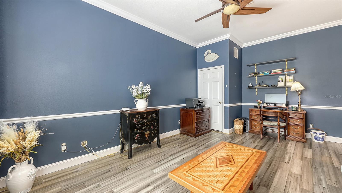
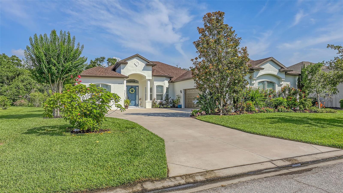
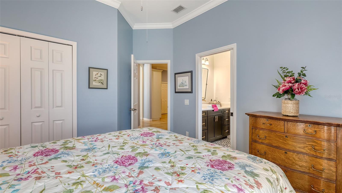
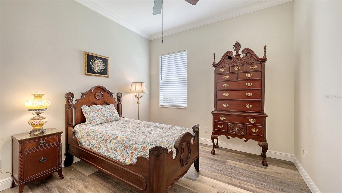
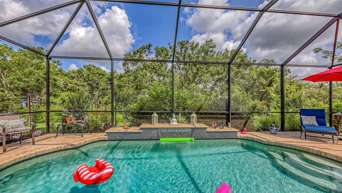
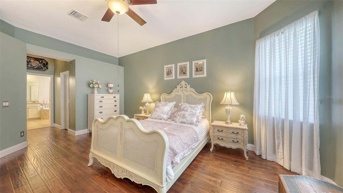
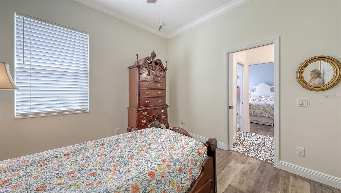
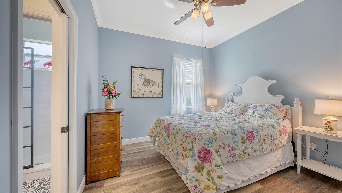
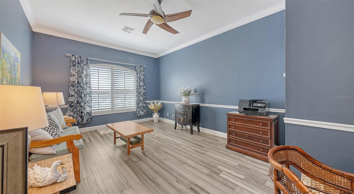
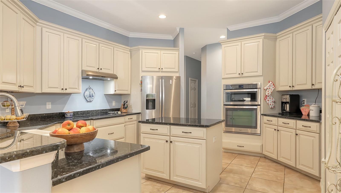
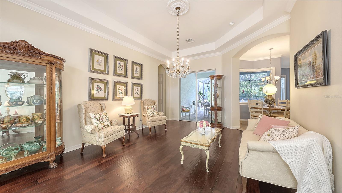
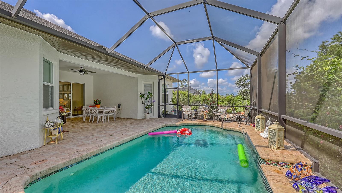
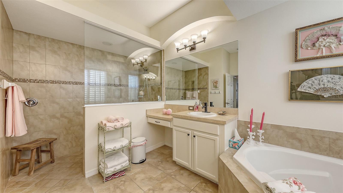
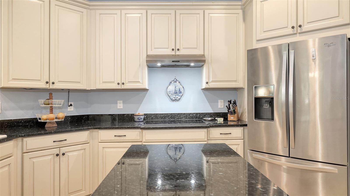
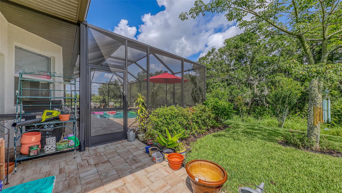
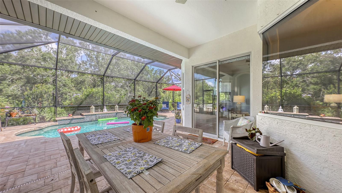
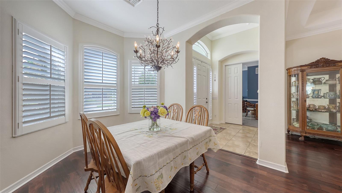
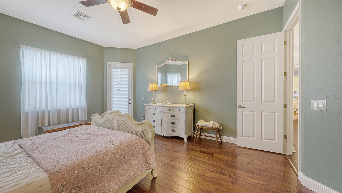
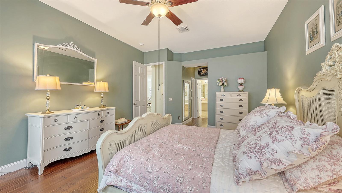
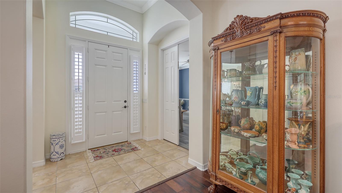
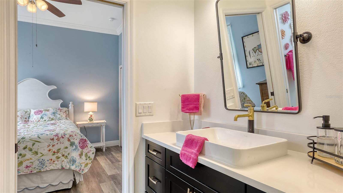
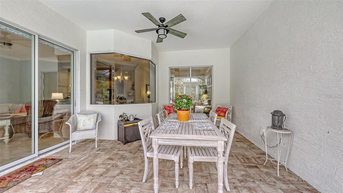
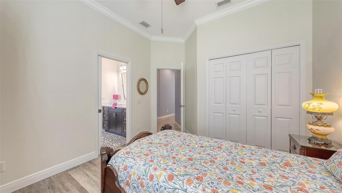
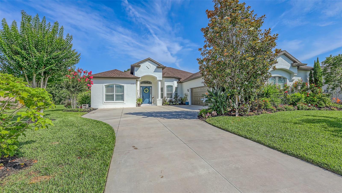
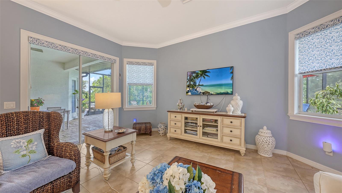
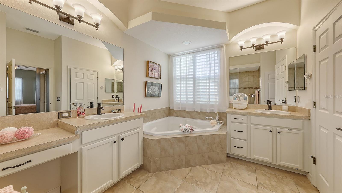
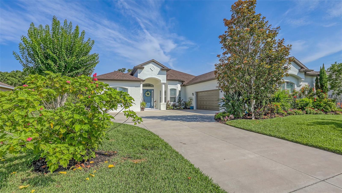
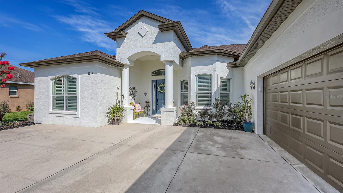
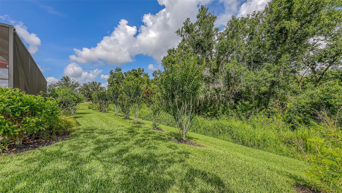
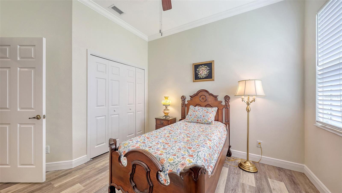
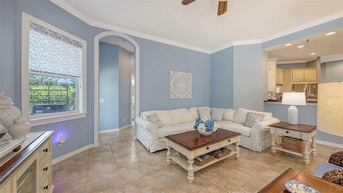
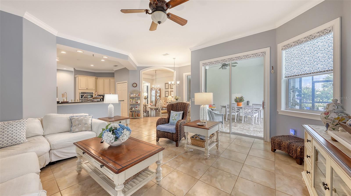
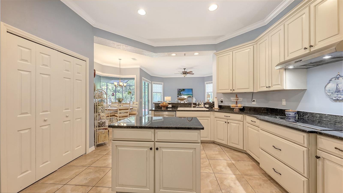
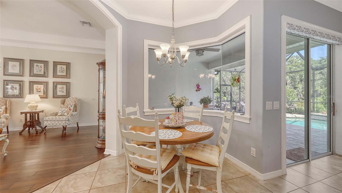
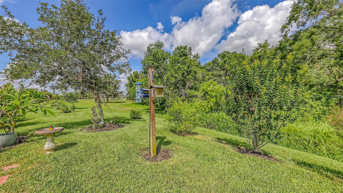
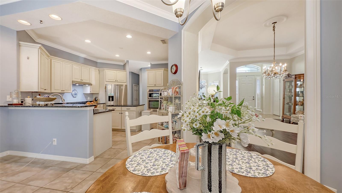
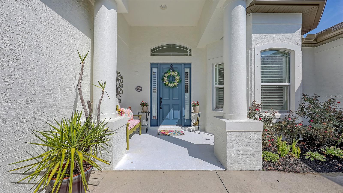
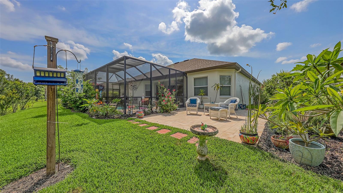
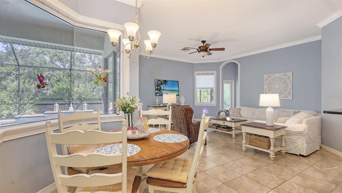
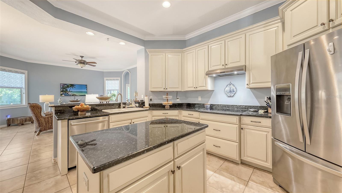
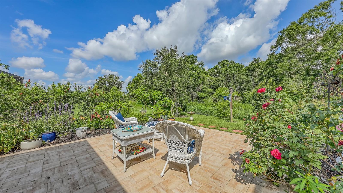
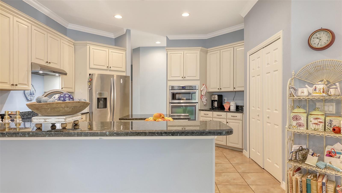
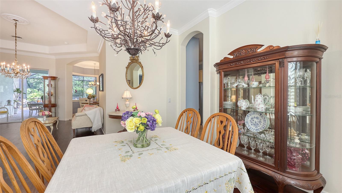
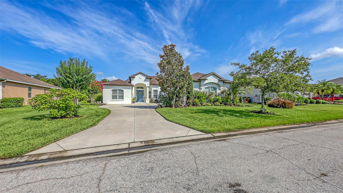
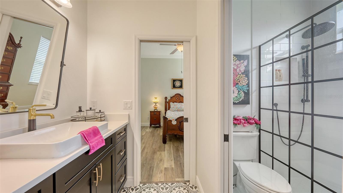
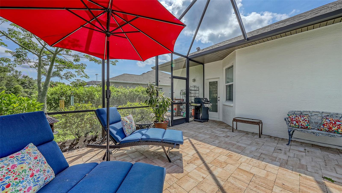
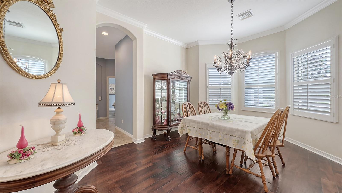
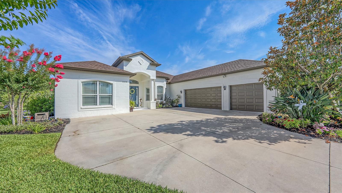
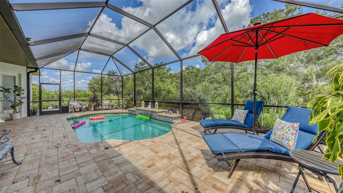
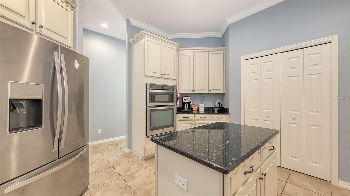
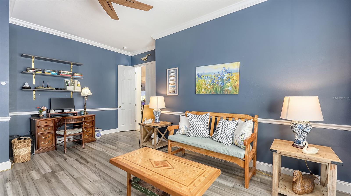
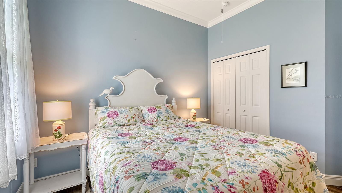
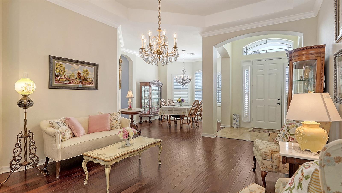
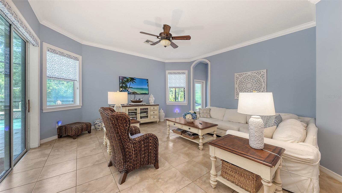
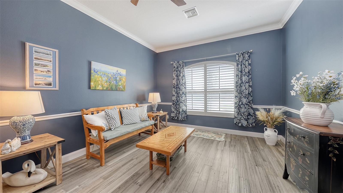
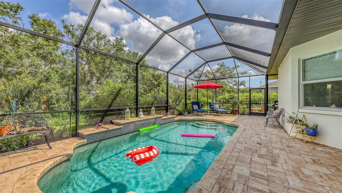
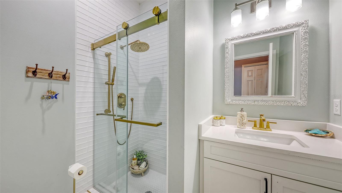
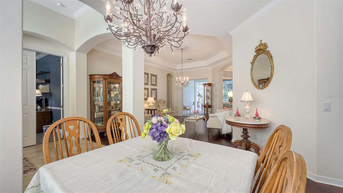
Active
13130 50TH CT E
$660,000
Features:
Property Details
Remarks
Discover idyllic living in this Gamble Creek Estates residence! Perfect for growing families or snowbirders, it offers a flexible and inviting split floor plan. This well-appointed, 4 Bedroom, 3 Bath Pool home, with it?s bonus oversized Office/Guest Bedroom, will check every box on your wish-list! The new roof was completed in March 2024. NO CDD, and very low HOA fees. Lovely, manicured gardens surround the property, creating a natured-filled experience. The spacious Primary Bedroom provides a quiet retreat with its walk-in closets and en-suite bathroom. It also offers easy slide door access to the gorgeous Pool, Cage, and dual Outdoor Patios. All of the outdoor areas overlook an idyllic natural preserve, creating a flexible entertaining environment. The oversized three car garage also provides plenty of accessable storage space. Very convenient location within easy reach of I-75, excellent medical facilities, high end shopping, restaurants, top rated public/college education. Within short driving distance to St. Pete and Sarasota's world class beaches. The Ellenton Outlets, University Town Center, the new Mote Aquarium. Gamble Creek is close to Tampa, Sarasota and St. Pete Airports. Explore the magical boating water nearby from the Ft. Hamer boat ramp, and easy access to the Manatee River. 3 miles from the new Parrish Community Park. Excellent opportunity to enjoy your best Gulf Coast lifestyle.
Financial Considerations
Price:
$660,000
HOA Fee:
275
Tax Amount:
$0
Price per SqFt:
$239.65
Tax Legal Description:
LOT 66 GAMBLE CREEK ESTATES PHASE II AND III PI#4920.2805/9
Exterior Features
Lot Size:
13151
Lot Features:
Landscaped
Waterfront:
No
Parking Spaces:
N/A
Parking:
N/A
Roof:
Shingle
Pool:
Yes
Pool Features:
Gunite, Heated, Screen Enclosure
Interior Features
Bedrooms:
4
Bathrooms:
3
Heating:
Central
Cooling:
Central Air
Appliances:
Built-In Oven, Cooktop, Dishwasher, Disposal, Dryer, Microwave, Refrigerator, Washer
Furnished:
No
Floor:
Ceramic Tile, Luxury Vinyl, Wood
Levels:
One
Additional Features
Property Sub Type:
Single Family Residence
Style:
N/A
Year Built:
2013
Construction Type:
Stucco
Garage Spaces:
Yes
Covered Spaces:
N/A
Direction Faces:
Northwest
Pets Allowed:
Yes
Special Condition:
None
Additional Features:
Other, Private Mailbox, Sliding Doors
Additional Features 2:
Provide HOA with Lease, tenant contact info, and terms must be submitted to HOA Management. Please see HOA Docs for any additional restrictions.
Map
- Address13130 50TH CT E
Featured Properties