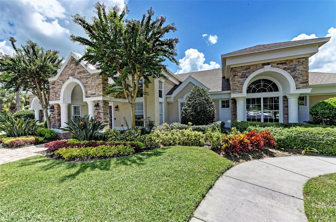
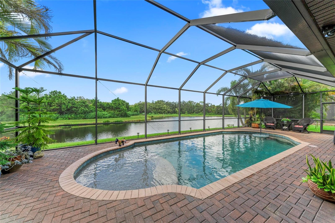
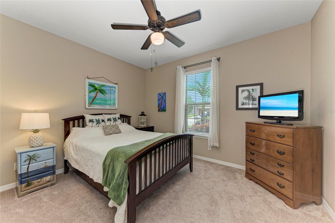
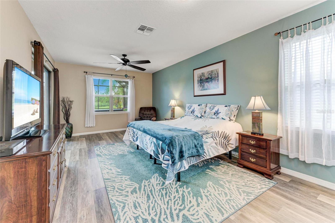
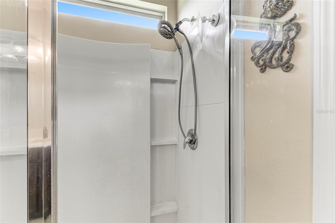
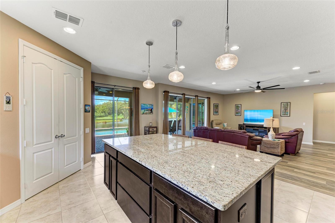
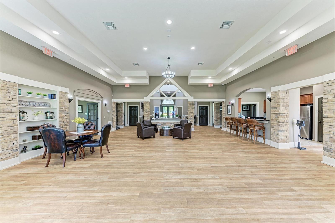
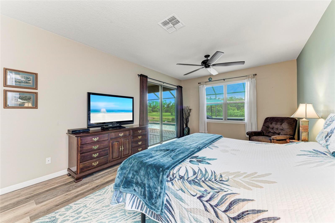
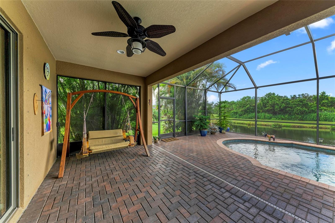
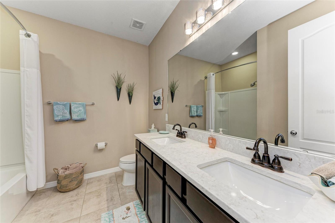
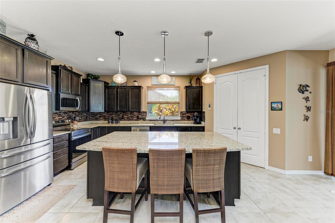
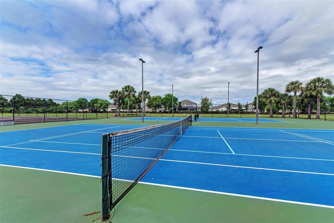
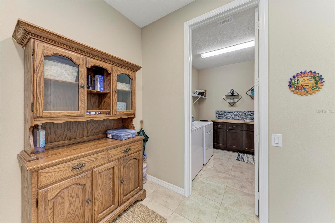
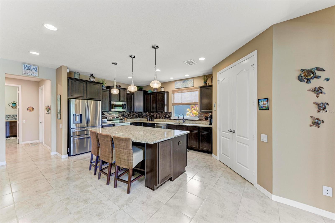
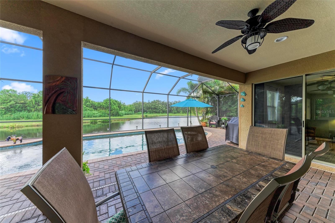
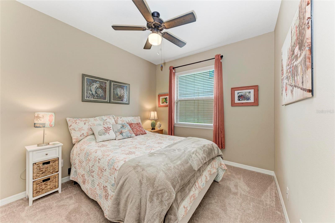
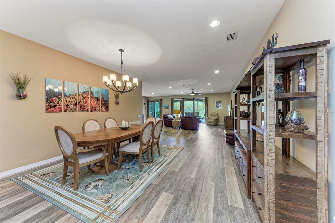
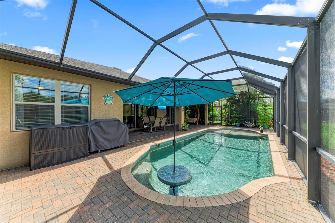
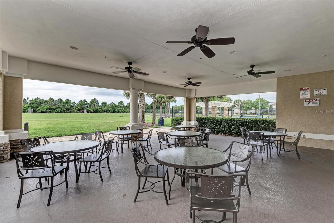
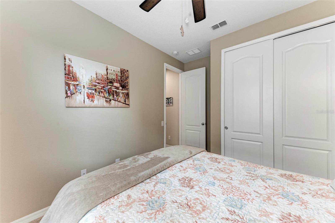
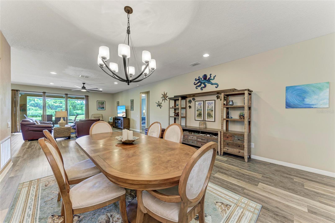
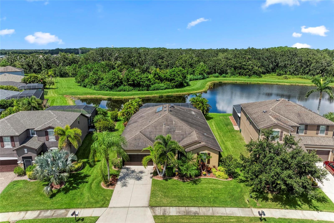
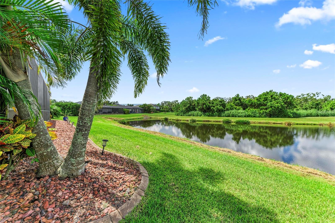
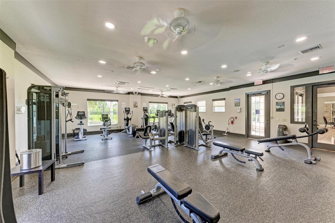
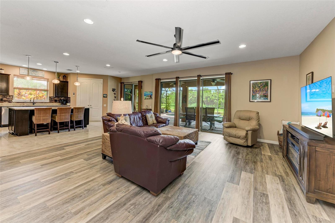
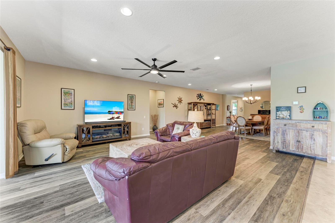
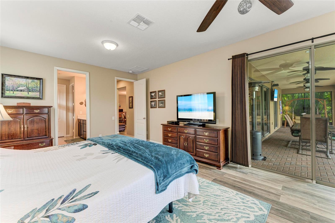
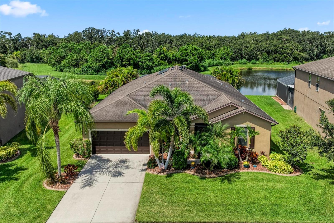
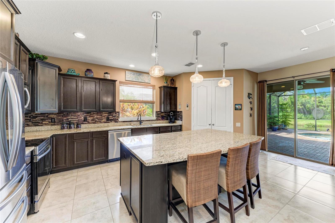
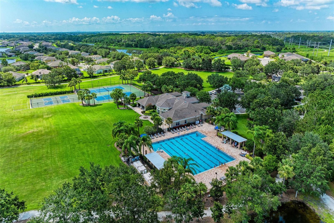
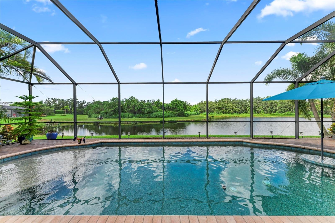
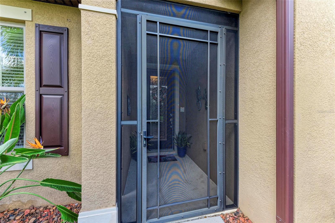
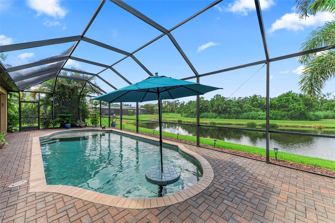
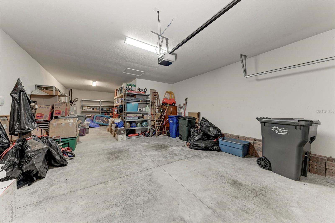
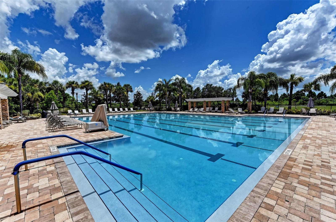
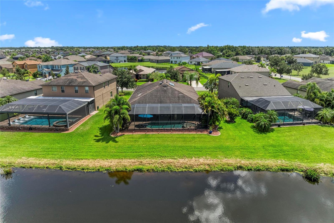
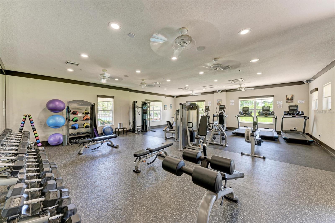
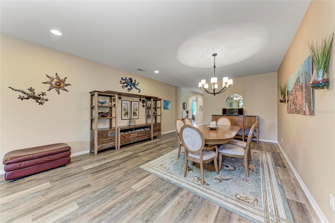
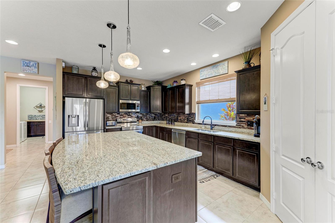
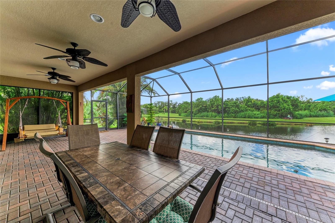
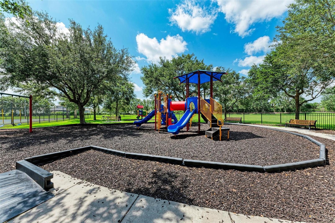
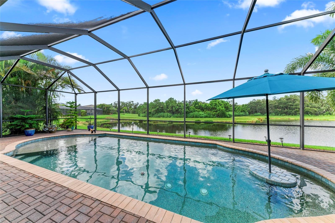
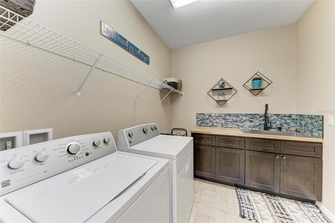
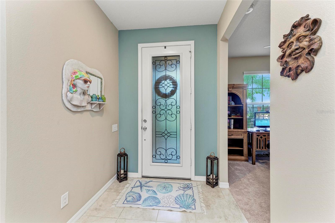
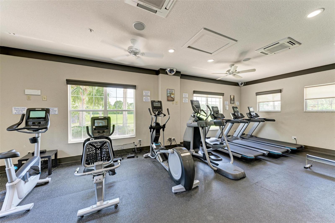
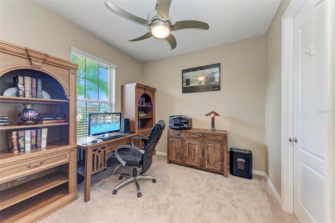
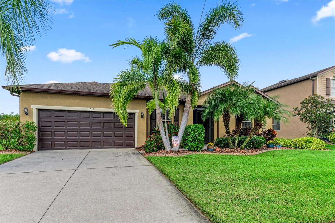
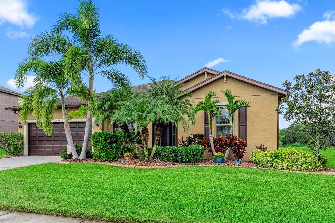
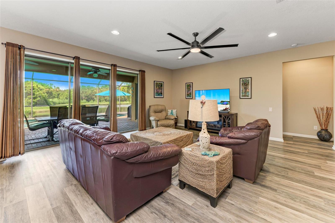
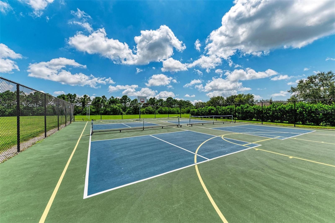
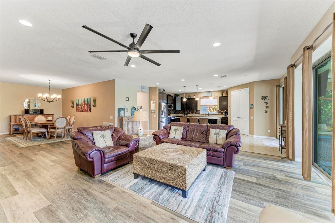
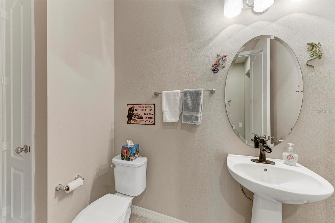
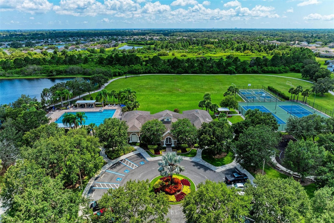
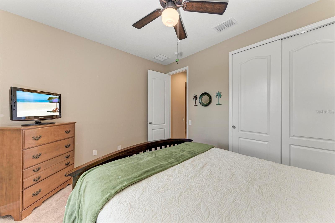
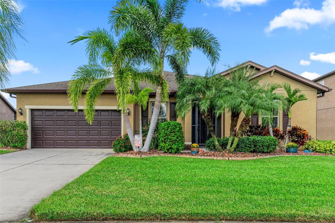
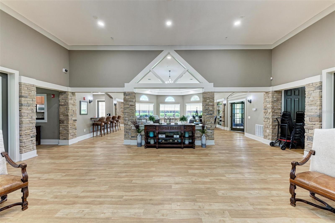
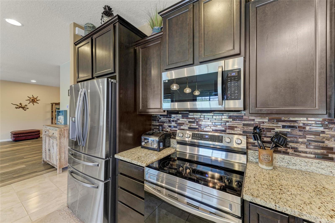
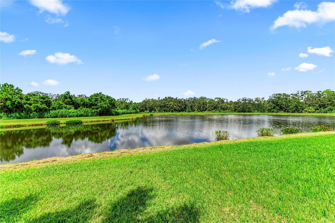
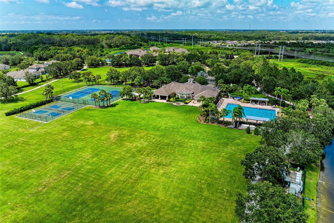
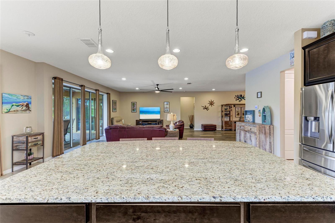
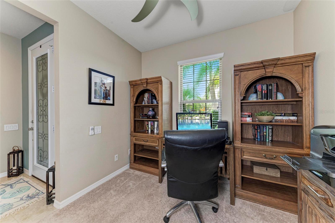
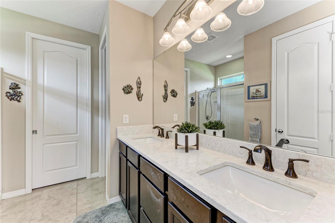
Active
11012 58TH STREET CIR E
$625,000
Features:
Property Details
Remarks
Welcome to your dream home in Harrison Ranch! This beautifully upgraded 3 bedroom, 2.5 bath + office home offers the perfect blend of style, comfort, and functionality. From the moment you arrive, you’ll notice the curb appeal with meticulous landscaping, decorative curbing around the flower beds, a breezeway with screen door, and a custom glass front door. Step inside to an open floor plan with vinyl plank flooring throughout the main living areas. The kitchen features stainless steel appliances, cabinets with crown molding, granite countertops, tile backsplash, a center island with pendant lighting, and a spacious walk-in pantry. It opens seamlessly to the great room and large dining room, making entertaining effortless. The master suite is a true retreat, complete with sliders that open directly to the pool, dual sinks, quartz countertops, a walk-in shower, and a large walk-in closet. The two additional bedrooms and office are located on the opposite side of the home, ensuring privacy for everyone. The large laundry room offers extra cabinets and a sink for added convenience. Step outside to your own private paradise—an inviting heated pool with a sun shelf, built-in table and seating area, brick paver patio, and plenty of space for entertaining. The peaceful pond and preserve views create a serene backdrop to enjoy sunsets over the water, where you can often spot deer in the evenings. The home also boasts a 3-car tandem garage, perfect for larger vehicles, boat storage, or workshop. Additional features include hurricane shutters, landscape lighting, gutters, irrigation system, and more. Living in Harrison Ranch means enjoying resort-style amenities, including a 24-hour fitness center, heated junior Olympic pool, tennis courts, new basketball and pickleball courts, 5.5 miles of nature trails, and an on-site activities director who organizes events for all ages. With easy access to Tampa, St. Pete, and Sarasota—all within 45 minutes, this home offers both tranquility and convenience. Whether you’re enjoying morning coffee by the pool or hosting friends and family, this home truly checks every box for easy Florida living.
Financial Considerations
Price:
$625,000
HOA Fee:
125
Tax Amount:
$6167
Price per SqFt:
$230.88
Tax Legal Description:
LOT 761 HARRISON RANCH PHASE IIB PI#7264.6061/9
Exterior Features
Lot Size:
9522
Lot Features:
Conservation Area, Landscaped, Sidewalk, Paved
Waterfront:
No
Parking Spaces:
N/A
Parking:
Driveway, Garage Door Opener, Oversized, Tandem
Roof:
Shingle
Pool:
Yes
Pool Features:
Heated, In Ground, Screen Enclosure
Interior Features
Bedrooms:
3
Bathrooms:
3
Heating:
Central
Cooling:
Central Air
Appliances:
Dishwasher, Microwave, Range, Refrigerator
Furnished:
No
Floor:
Carpet, Luxury Vinyl, Tile
Levels:
One
Additional Features
Property Sub Type:
Single Family Residence
Style:
N/A
Year Built:
2015
Construction Type:
Block, Stucco
Garage Spaces:
Yes
Covered Spaces:
N/A
Direction Faces:
Southeast
Pets Allowed:
Yes
Special Condition:
None
Additional Features:
Hurricane Shutters, Lighting, Rain Gutters, Sidewalk, Sliding Doors, Sprinkler Metered
Additional Features 2:
Check with HOA mgmt
Map
- Address11012 58TH STREET CIR E
Featured Properties