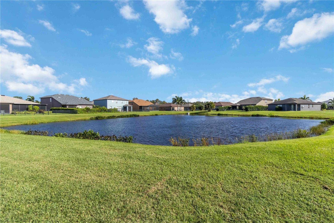
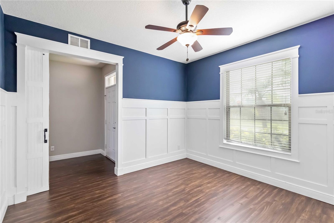
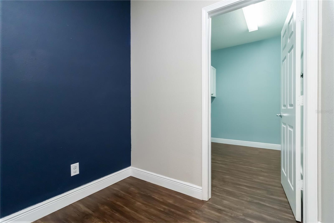
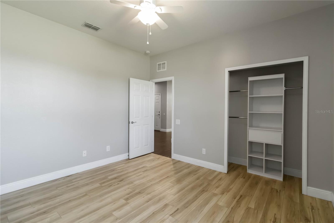
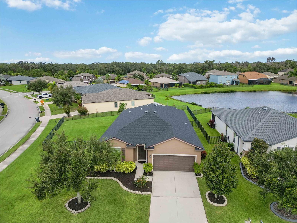
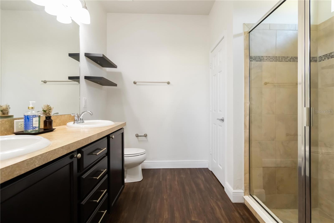
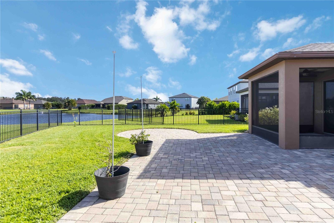
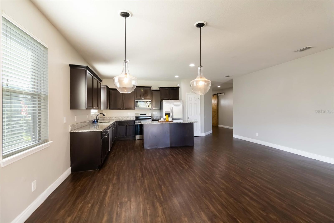
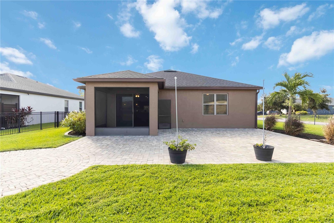
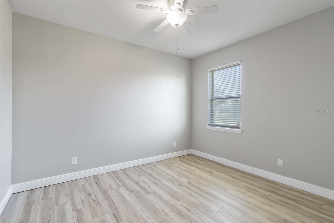
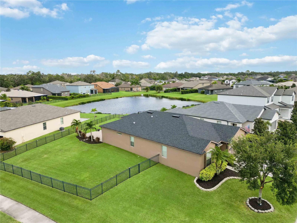
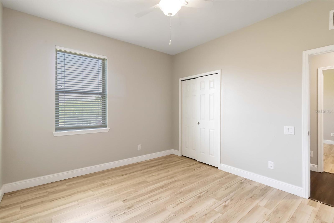
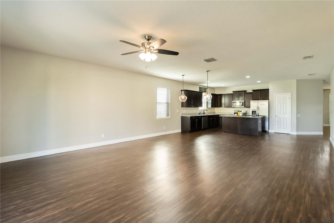
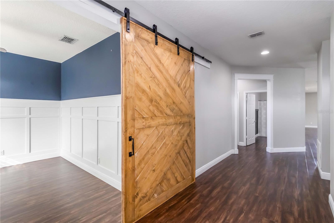
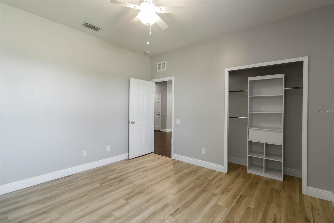
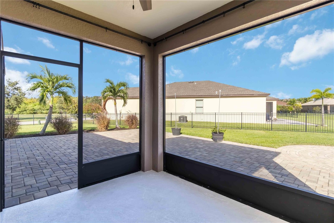
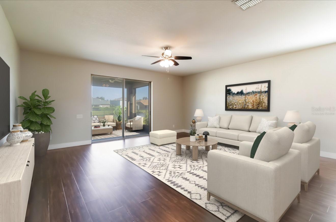
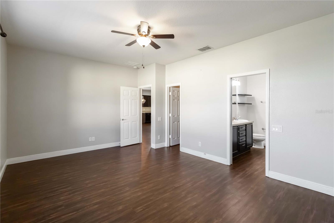
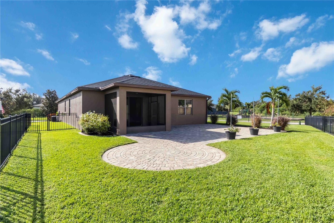
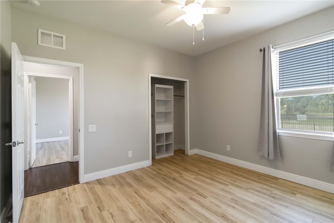
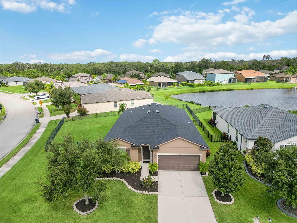
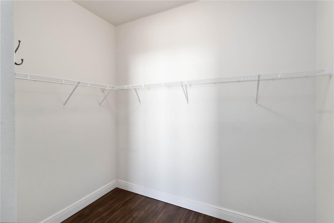
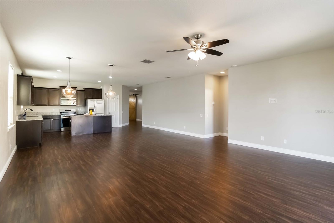
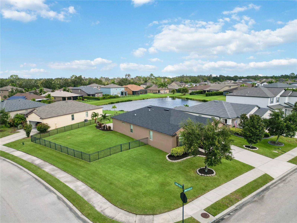
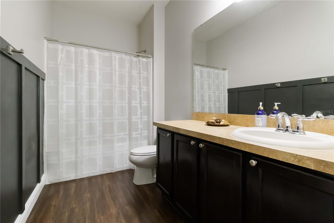
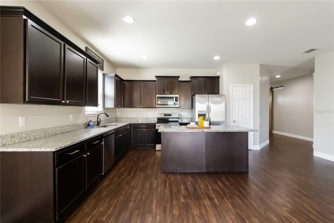
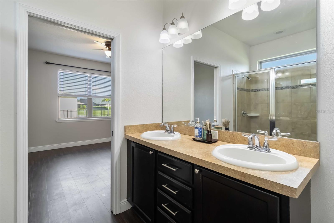
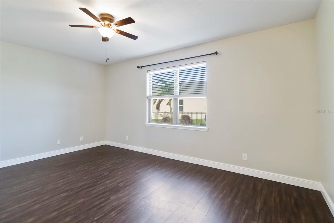
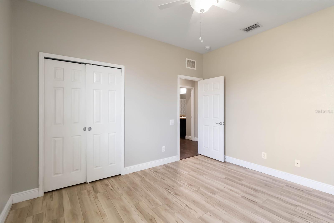
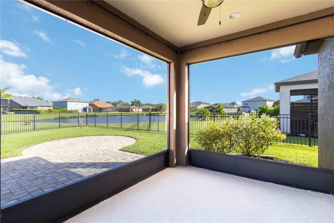
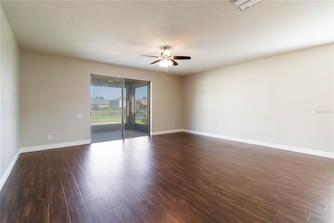
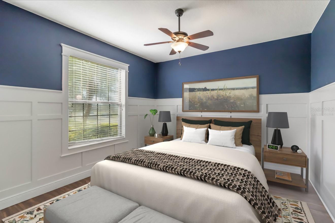
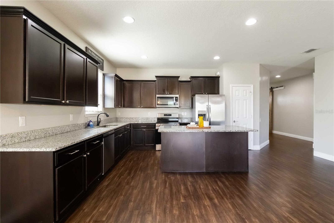
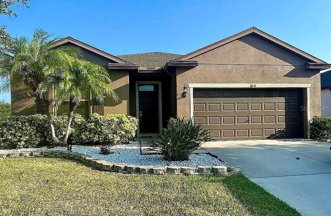
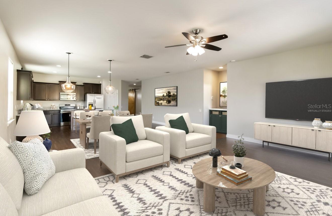
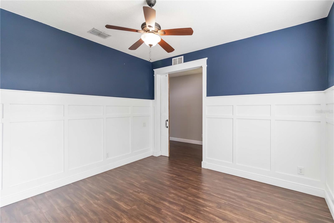
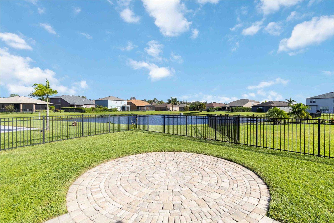
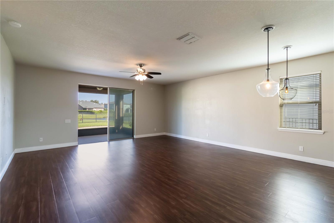
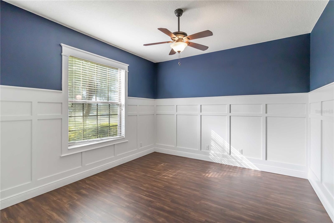
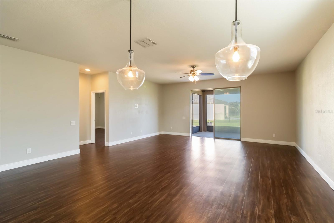
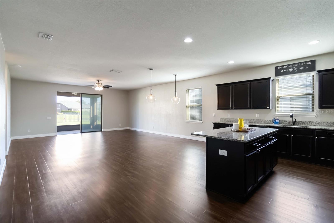
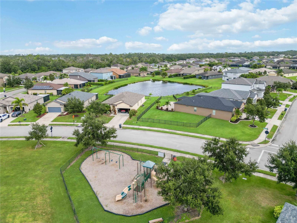
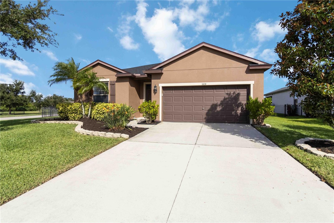
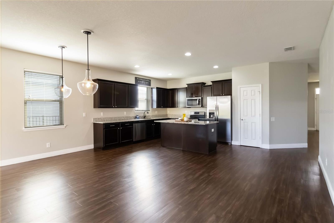
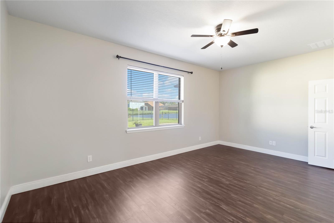
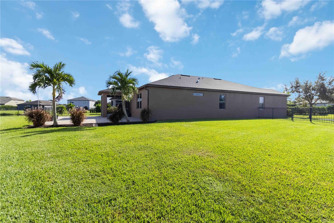
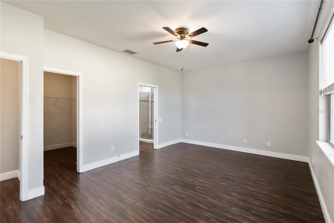
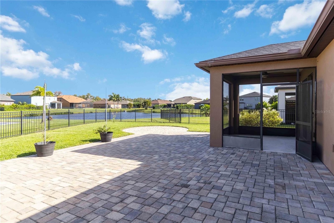
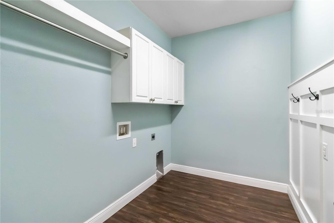
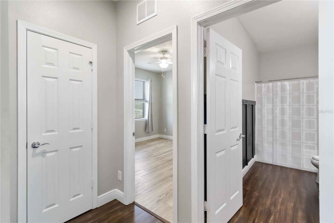
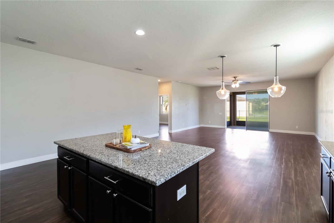
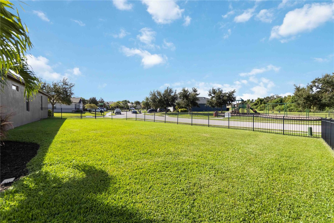
Active
11231 58TH STREET CIR E
$409,900
Features:
Property Details
Remarks
One or more photo(s) has been virtually staged. IMMACULATE and MOVE IN READY NEW ROOF (1yr old), HVAC system (2yr old) and NEW Appliances. This 3-bedroom, 2-bath home with a versatile den/office, has a GREAT NEW PRICE ! This beautifully maintained single-family residence is Located in the highly desirable Harrison Ranch community. The home offers serene pond views and a fully fenced oversized back yard, ideal for outdoor enjoyment. A screen lanai offers an inviting space to relax. The interior boasts a spacious open-floor plan with abundant natural light, a large family room, and an upgraded kitchen complete with granite counters, a generous island, and new stainless steel appliances. The primary suite includes a walk-in closet. Additional highlights include a 2 car garage and wide driveway. Harrison Ranch features resort style amenities including a clubhouse, junior Olympic size pool, tennis/basketball/pickleball courts, fitness center, playground, and walking trails. Conveniently located near shopping, dinning, parks and Ellenton Premium outlet. As well as easy access to I-75. This home seamlessly blends comfort style and community living.
Financial Considerations
Price:
$409,900
HOA Fee:
150
Tax Amount:
$6706.04
Price per SqFt:
$191.18
Tax Legal Description:
LOT 973 HARRISON RANCH PH IIB, PI#7264.7121/9
Exterior Features
Lot Size:
12428
Lot Features:
Corner Lot
Waterfront:
No
Parking Spaces:
N/A
Parking:
Driveway, Garage Door Opener
Roof:
Shingle
Pool:
No
Pool Features:
N/A
Interior Features
Bedrooms:
3
Bathrooms:
2
Heating:
Central
Cooling:
Central Air
Appliances:
Dishwasher, Disposal, Microwave, Range, Refrigerator
Furnished:
No
Floor:
Luxury Vinyl
Levels:
One
Additional Features
Property Sub Type:
Single Family Residence
Style:
N/A
Year Built:
2014
Construction Type:
Block, Stucco
Garage Spaces:
Yes
Covered Spaces:
N/A
Direction Faces:
Southeast
Pets Allowed:
Yes
Special Condition:
None
Additional Features:
N/A
Additional Features 2:
Please refer to HOA documents and/or verify with Rizzetta & Company. Copy of Tenant lease must be submitted to the HOA.
Map
- Address11231 58TH STREET CIR E
Featured Properties