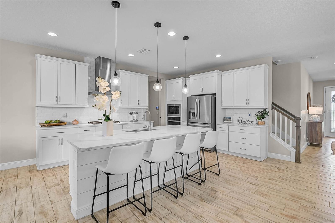
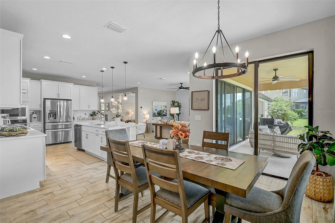
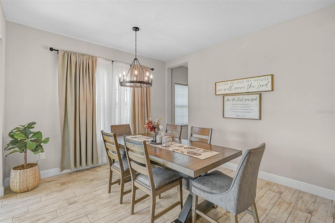
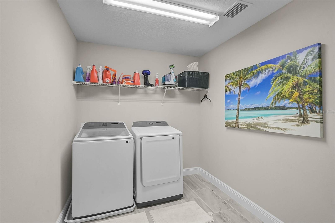
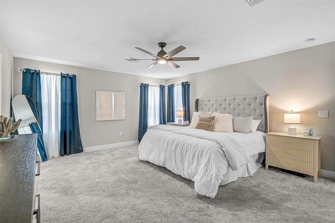
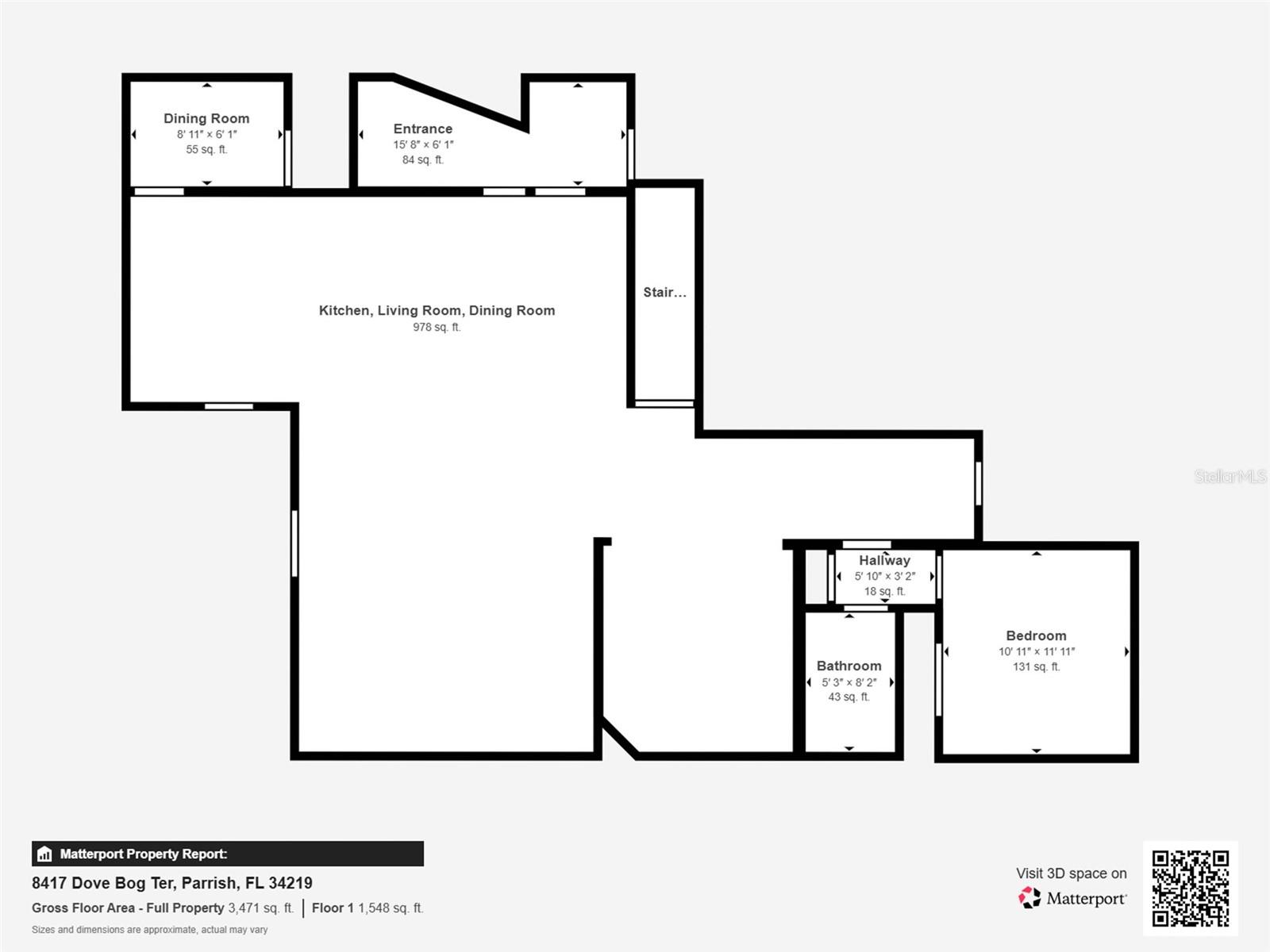
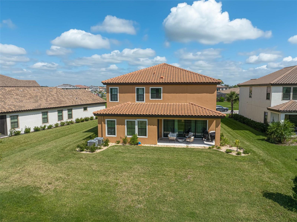
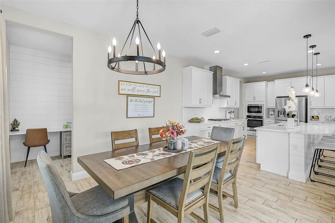
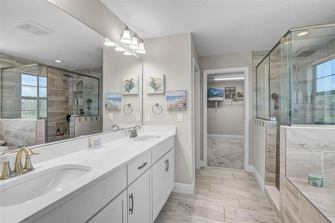
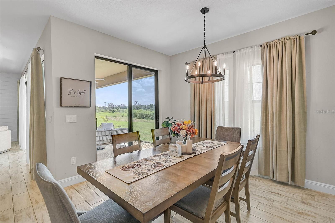
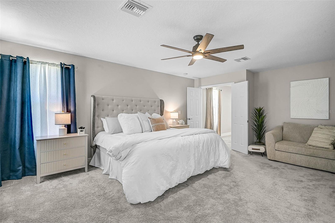
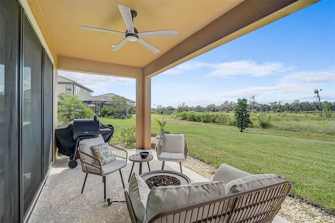
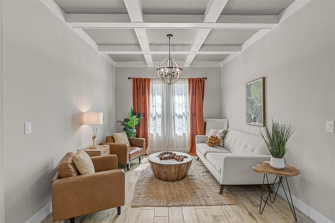
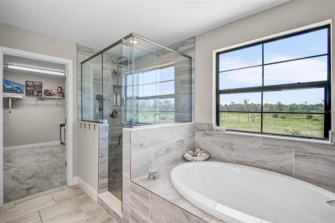
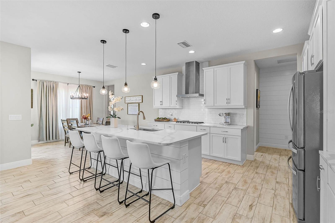
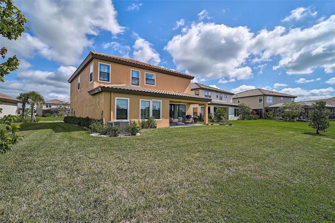
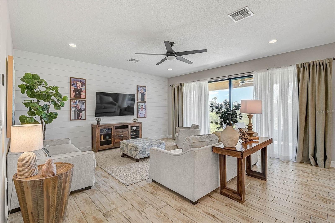
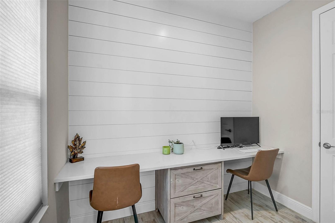
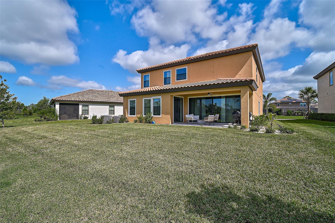
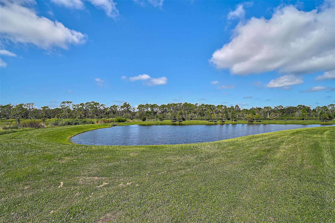
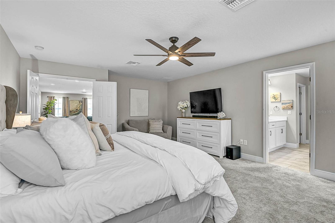
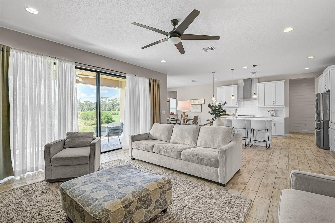
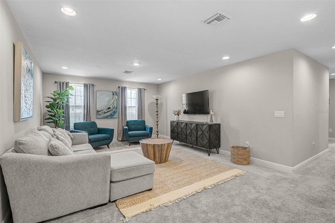
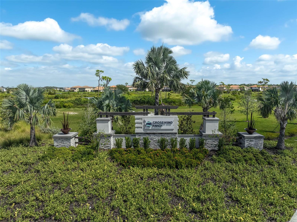
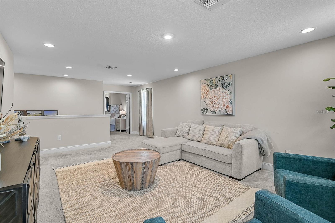
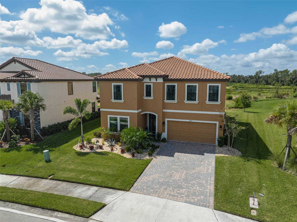
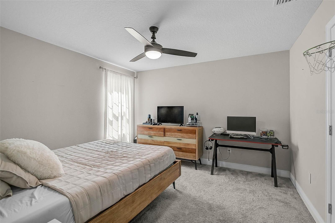
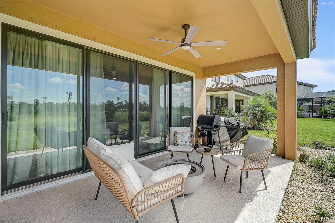
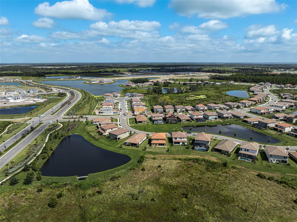
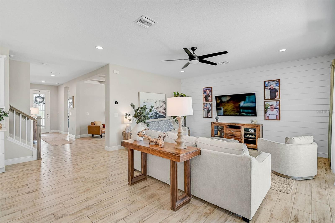
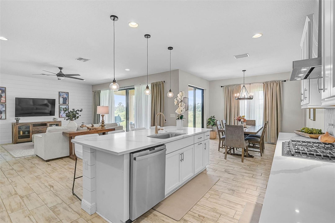
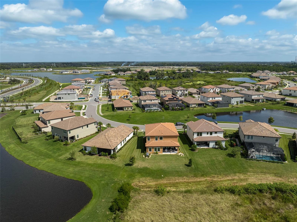
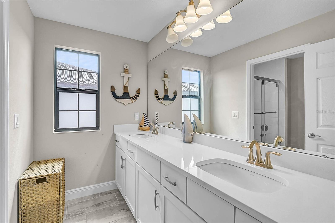
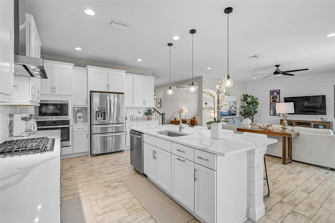
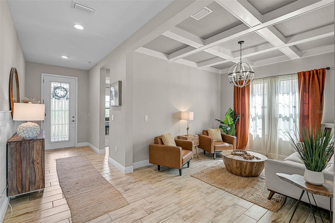
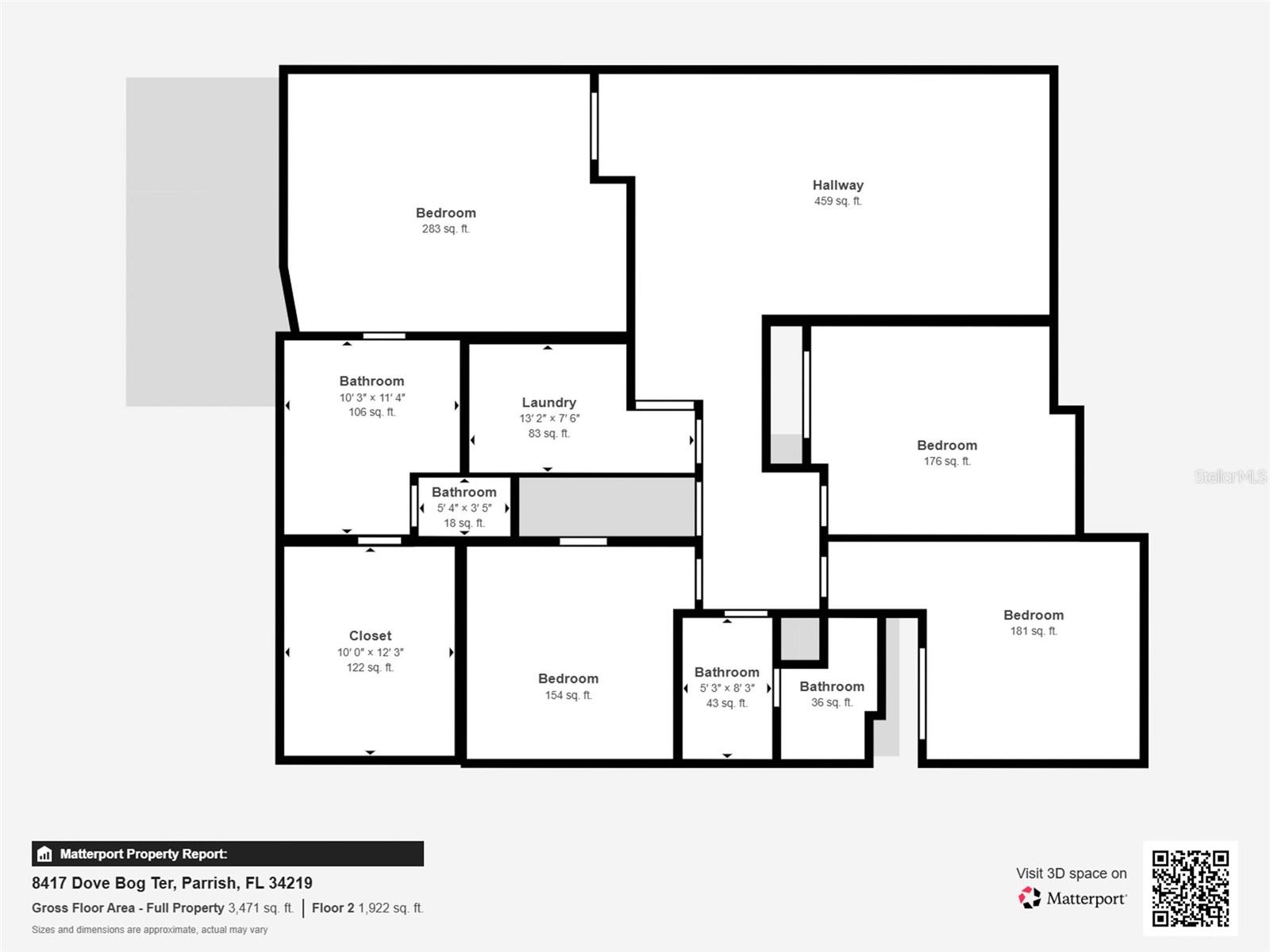
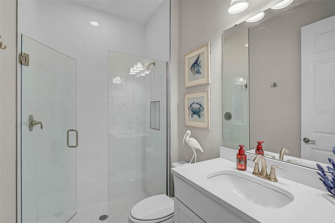
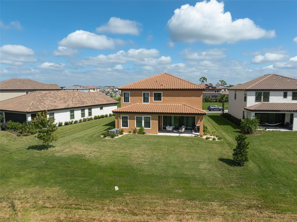
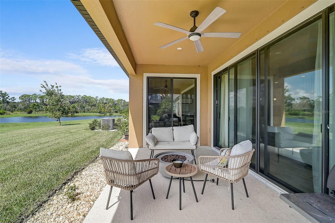
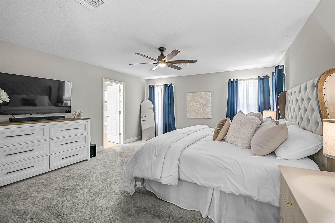
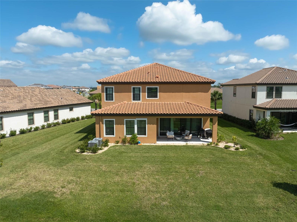
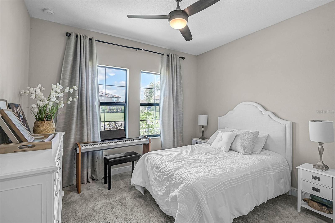
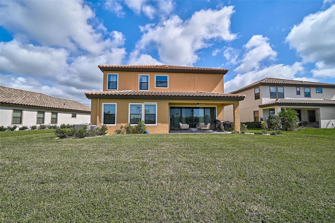
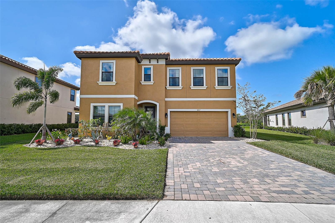
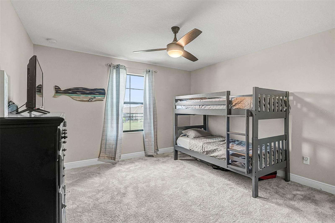
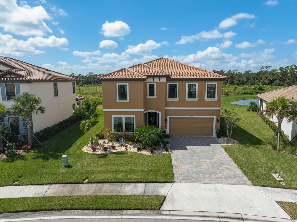
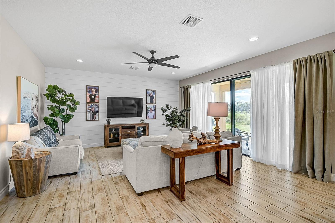
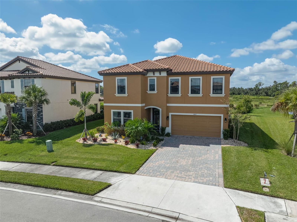
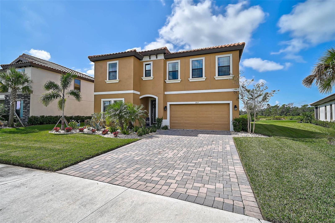
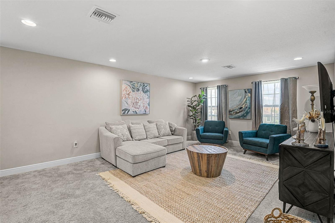
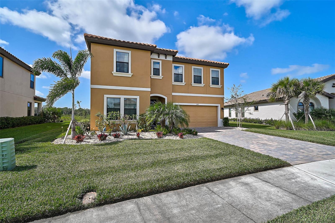
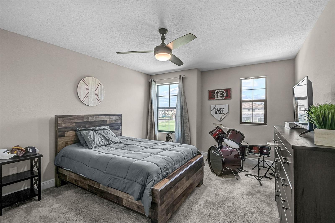
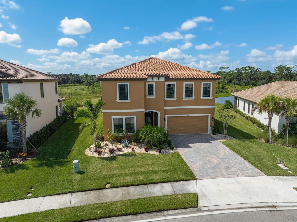
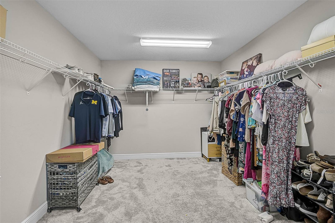
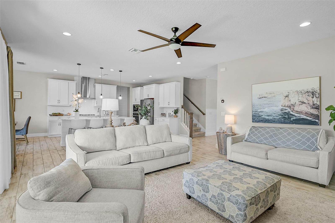
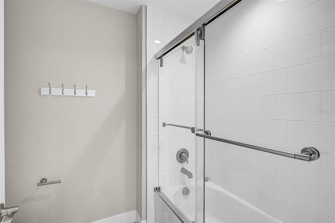
Active
8417 DOVE BOG TER
$625,000
Features:
Property Details
Remarks
Discover this beautifully upgraded 5-bedroom, 3-bath home in the desirable Crosswind Ranch community—offering a rare combination of style, comfort, and a serene, private setting. Situated on a premium lot with no rear neighbors, this home offers a peaceful backdrop of lush greenery, providing added privacy and space to relax. Step inside to an open-concept floor plan featuring elegant coffered ceilings in the great room and dining area, bringing a refined touch to everyday living and entertaining. A spacious desk nook with a custom shiplap accent wall sits just off the kitchen—ideal for work-from-home days, homework sessions, or creative projects. The chef’s kitchen is a showstopper, offering an expansive walk-in pantry and seamless flow into the dining and living areas, making it the heart of the home. With one bedroom and full bath on the first floor, guests enjoy comfort and privacy, while the upstairs retreat features the owner’s suite, three additional bedrooms, and a generous bonus room—perfect for movie nights, a playroom, or a flex space tailored to your lifestyle. Crosswind Ranch offers the charm of Florida living with amenities such as a community pool, cabana, pocket parks, and scenic water and conservation views. Homes here are known for their tile roofs, paver driveways, and modern yet timeless architecture from the Innovation and Artisan Series. Why wait for new construction when you can move right into this upgraded, move-in-ready home on a stunning private lot?
Financial Considerations
Price:
$625,000
HOA Fee:
45
Tax Amount:
$9550
Price per SqFt:
$184.04
Tax Legal Description:
LOT 6, CROSSWIND RANCH PH IA PI #4140.0130/9
Exterior Features
Lot Size:
8176
Lot Features:
Conservation Area, Landscaped
Waterfront:
No
Parking Spaces:
N/A
Parking:
Driveway, Garage Door Opener
Roof:
Tile
Pool:
No
Pool Features:
N/A
Interior Features
Bedrooms:
5
Bathrooms:
3
Heating:
Central
Cooling:
Central Air
Appliances:
Dishwasher, Disposal, Microwave, Range
Furnished:
No
Floor:
Carpet, Tile
Levels:
Two
Additional Features
Property Sub Type:
Single Family Residence
Style:
N/A
Year Built:
2023
Construction Type:
Block
Garage Spaces:
Yes
Covered Spaces:
N/A
Direction Faces:
Northeast
Pets Allowed:
Yes
Special Condition:
None
Additional Features:
Hurricane Shutters
Additional Features 2:
Check the HOA docs for the lease restrictions.
Map
- Address8417 DOVE BOG TER
Featured Properties