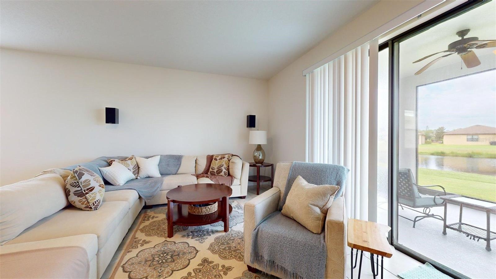
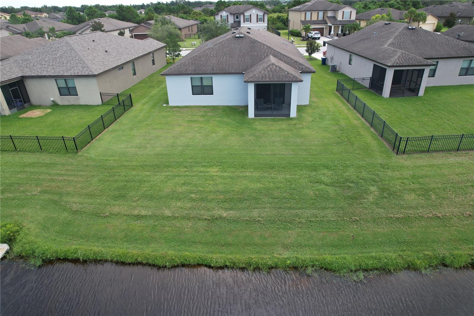
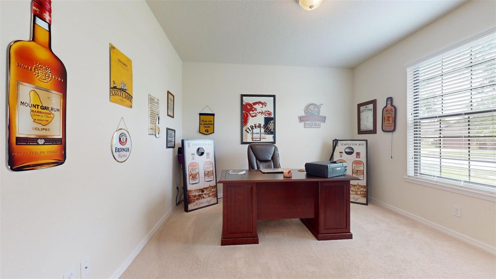
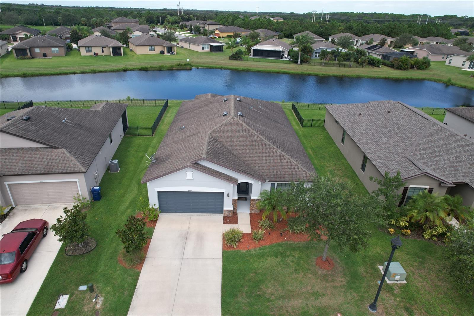
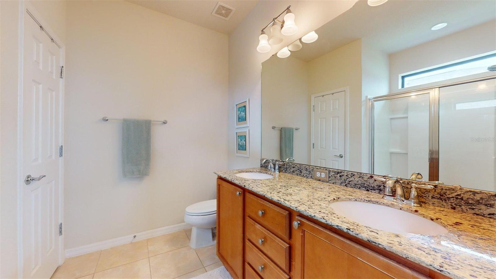
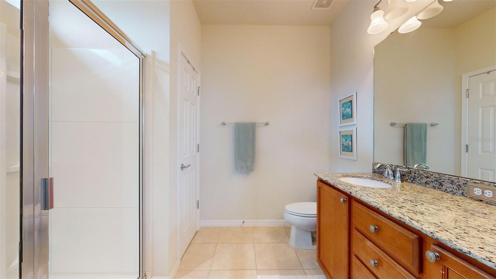
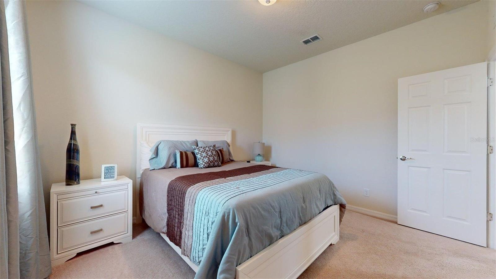
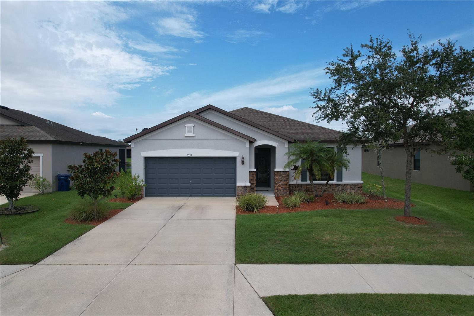
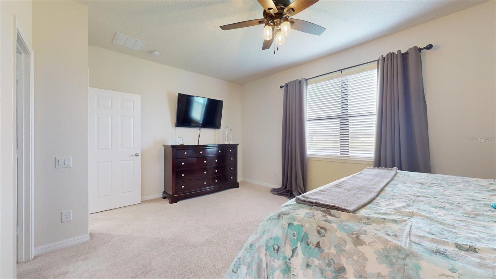
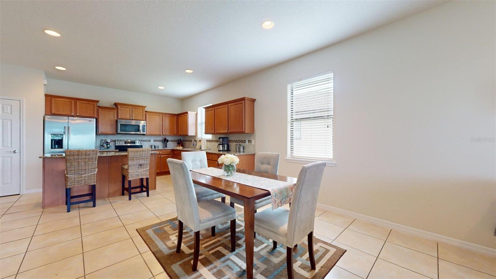
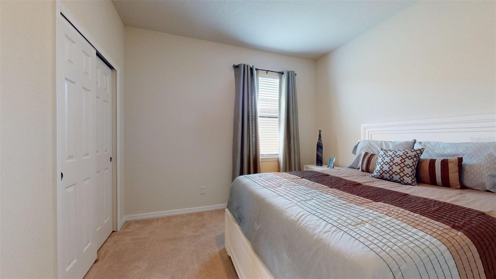
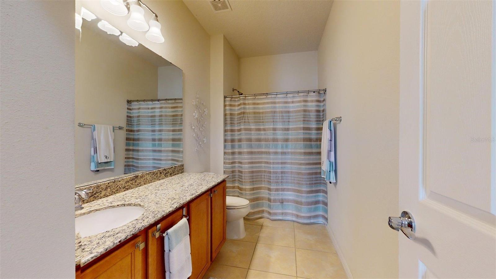
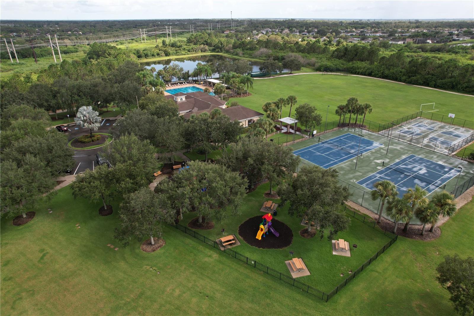
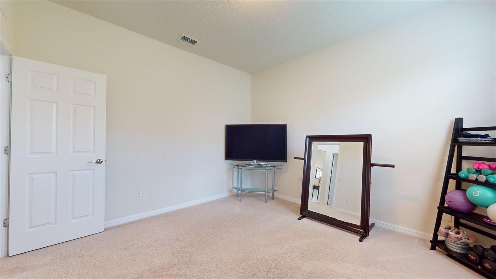
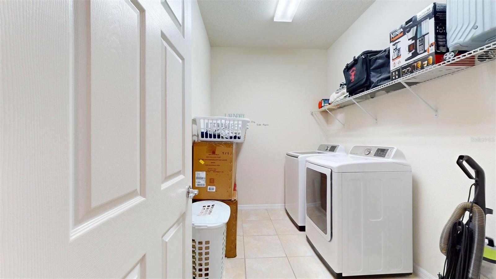
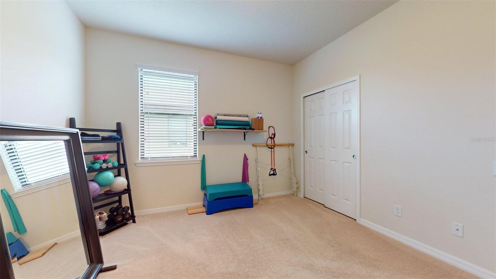
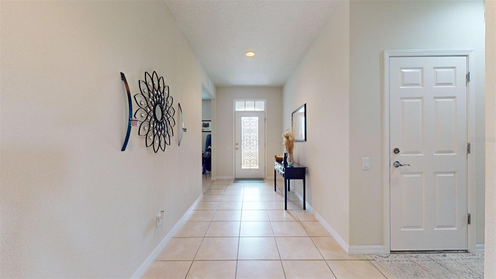
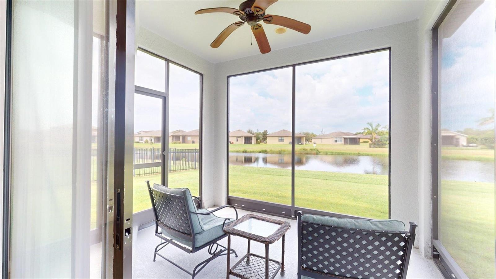
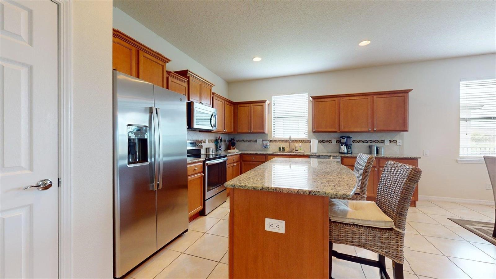
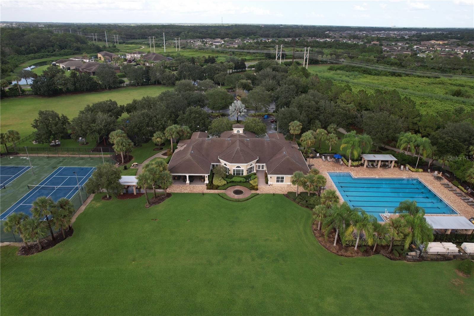
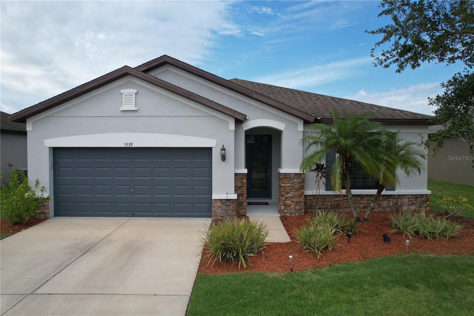
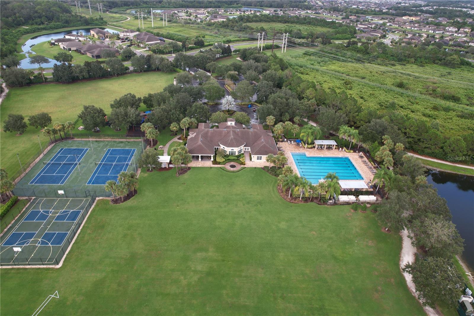
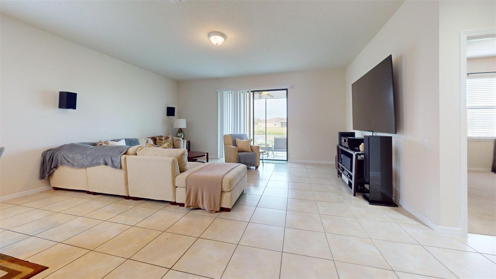
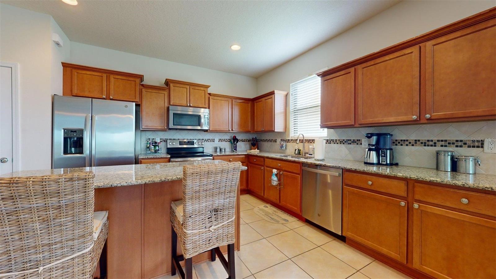
Active
5539 107TH TER E
$390,000
Features:
Property Details
Remarks
This beautifully maintained home offers 3 bedrooms, 2 bathrooms, plus a versatile den/office, all thoughtfully designed across 2,144 sq. ft. of living space. The open floor plan with soaring ceilings creates an inviting atmosphere, perfect for both everyday living and entertaining. The kitchen is a true centerpiece, featuring stainless steel appliances, granite countertops, a spacious island with seating, and plenty of storage. The private primary suite is a retreat of its own with a large walk-in closet and a spa-like ensuite bathroom. Additional highlights include a two-car garage, dedicated laundry room, and flexible living areas to fit your lifestyle. Harrison Ranch has much to offer. Enjoy resort-style amenities such as a 24-hour fitness center, clubhouse with game room, junior Olympic-sized pool, two playgrounds, pickleball, basketball and tennis courts, plus five miles of scenic walking trails. Don’t miss the opportunity to make this exceptional Parrish home yours. Schedule your showing today!
Financial Considerations
Price:
$390,000
HOA Fee:
115
Tax Amount:
$4534.16
Price per SqFt:
$181.9
Tax Legal Description:
LOT 864 HARRISON RANCH PHASE IIB PI#7264.6576/9
Exterior Features
Lot Size:
7375
Lot Features:
Sidewalk, Paved, Unincorporated
Waterfront:
Yes
Parking Spaces:
N/A
Parking:
N/A
Roof:
Shingle
Pool:
No
Pool Features:
N/A
Interior Features
Bedrooms:
3
Bathrooms:
2
Heating:
Central
Cooling:
Central Air
Appliances:
Dishwasher, Disposal, Dryer, Freezer, Ice Maker, Microwave, Range, Refrigerator, Washer
Furnished:
Yes
Floor:
Carpet, Tile
Levels:
One
Additional Features
Property Sub Type:
Single Family Residence
Style:
N/A
Year Built:
2012
Construction Type:
Stucco
Garage Spaces:
Yes
Covered Spaces:
N/A
Direction Faces:
Southeast
Pets Allowed:
Yes
Special Condition:
None
Additional Features:
Sidewalk
Additional Features 2:
Refer to HOA rules and regulations.
Map
- Address5539 107TH TER E
Featured Properties