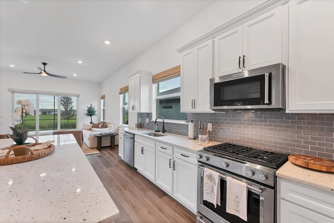
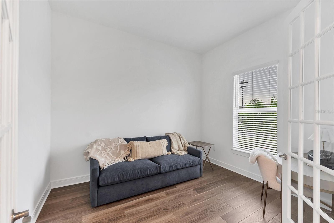
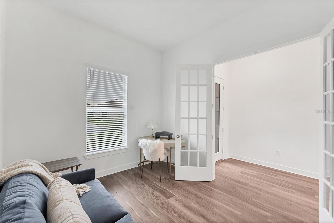
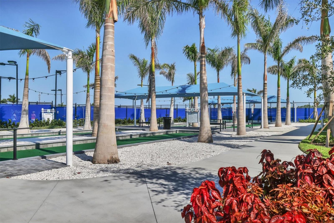
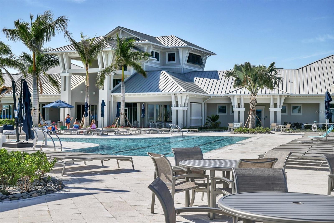
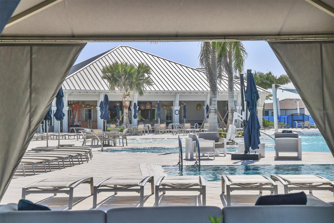
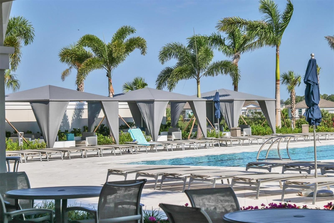
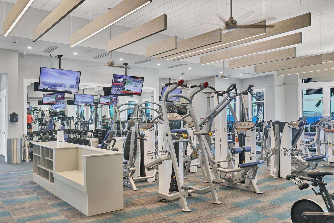
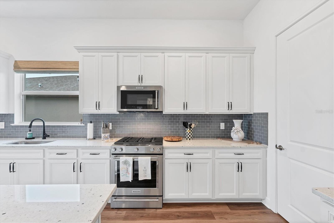
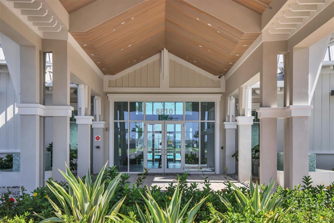
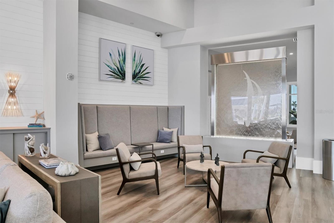
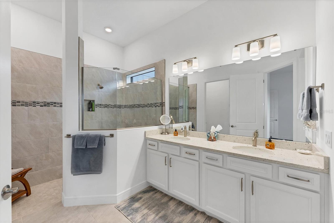
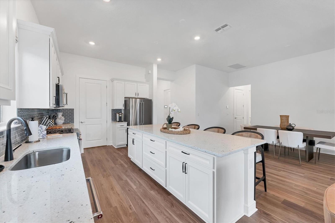
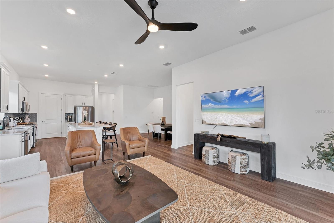
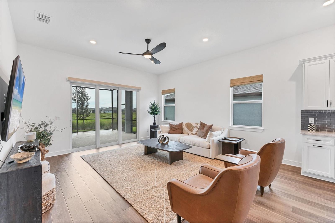
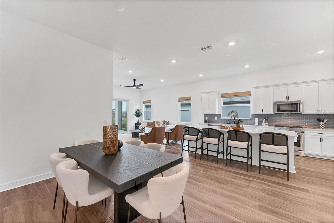
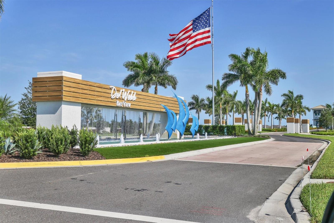
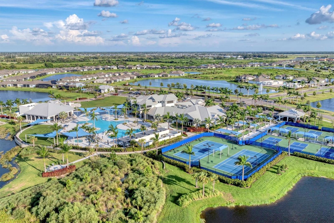
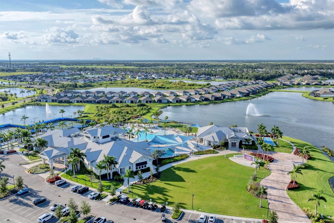
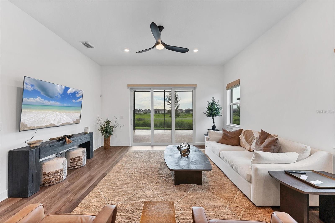
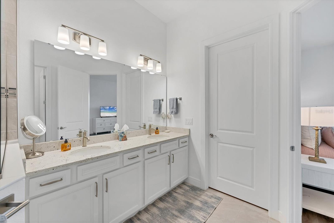
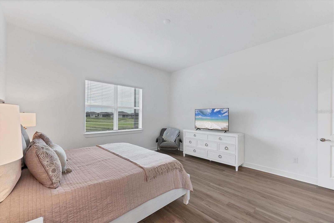
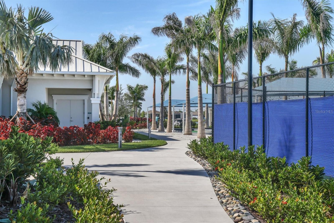
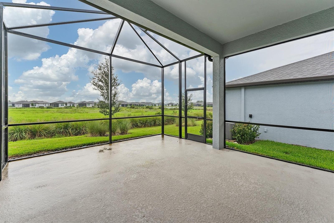
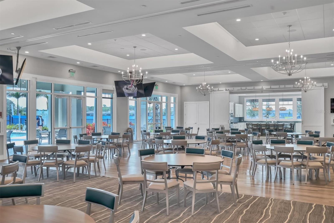
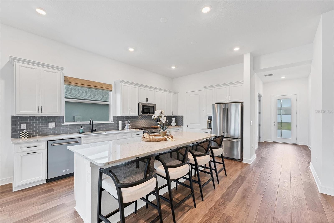
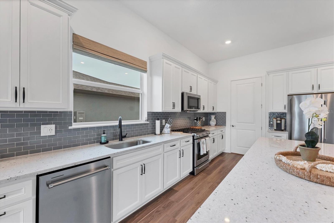
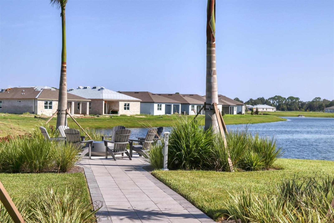
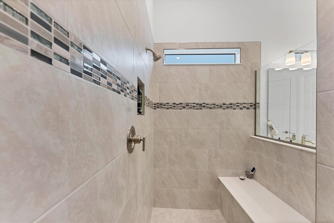
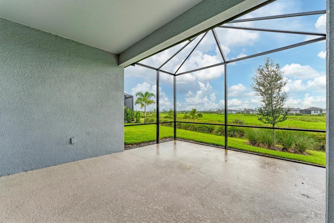
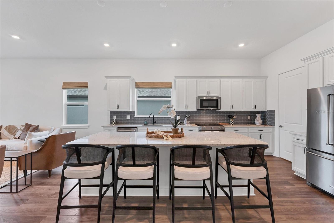
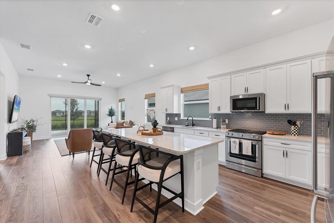
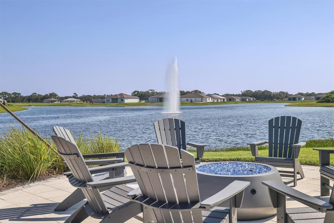
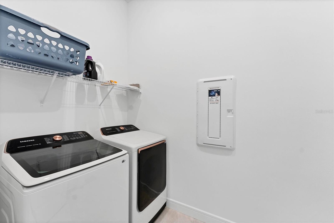
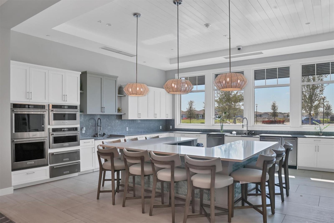
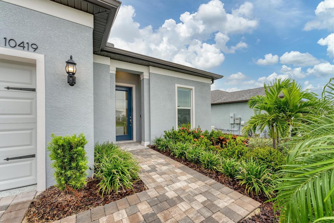
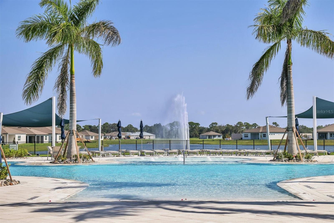
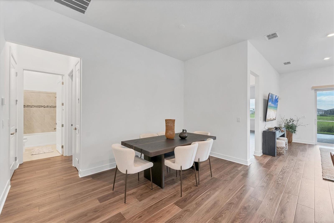
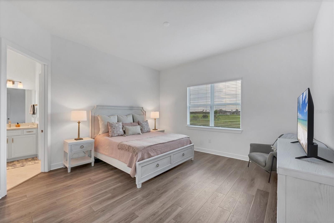
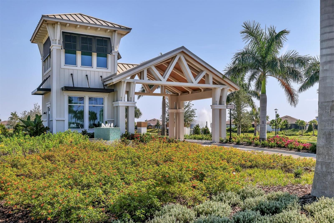
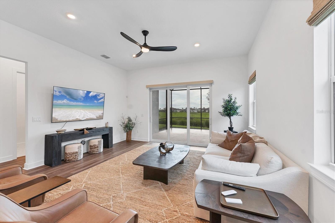
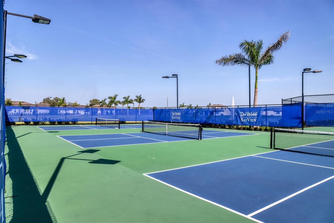
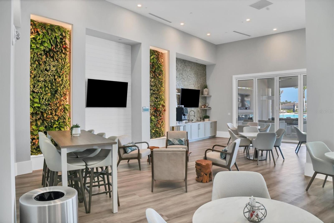
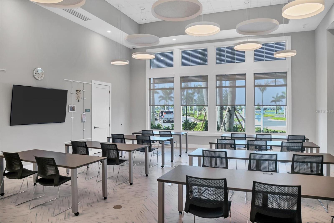
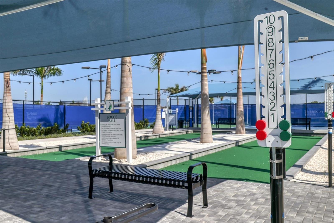
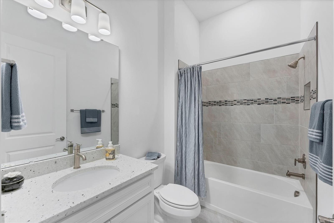
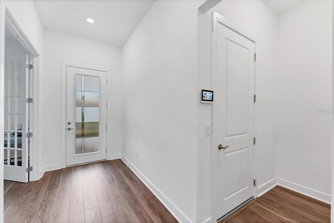
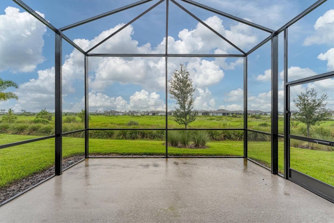
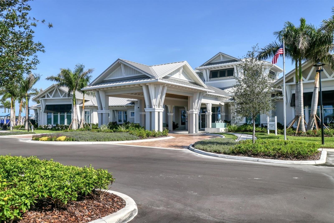
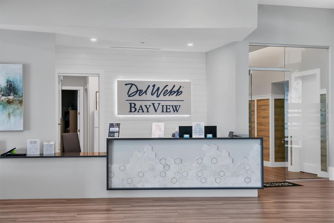
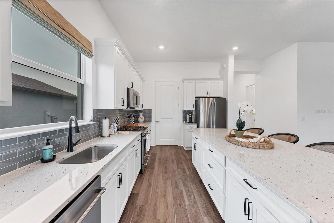
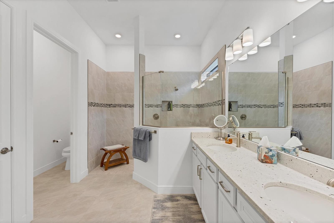
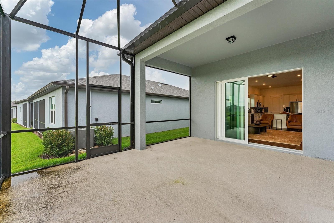
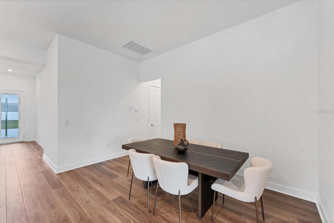
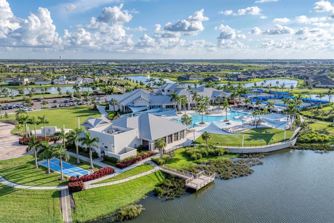
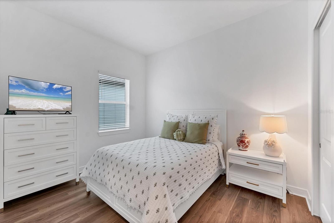
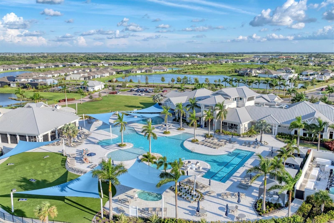
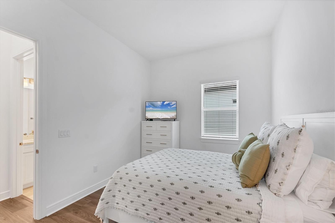
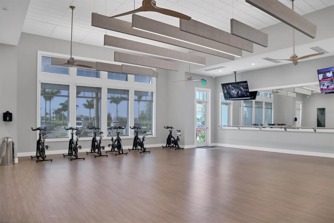
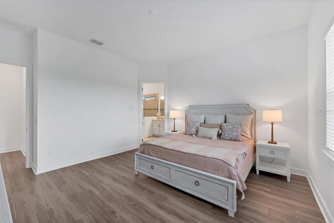
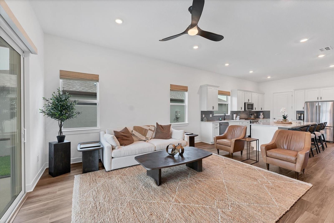
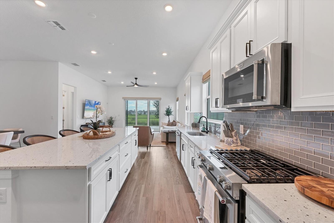
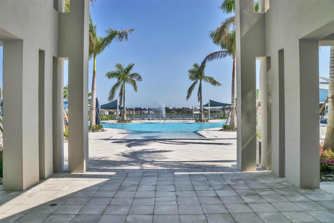
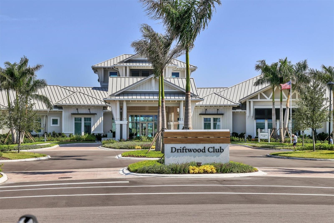
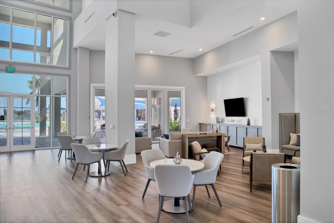
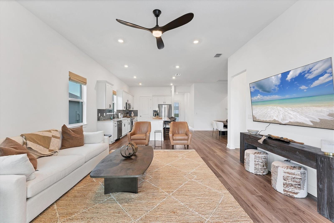
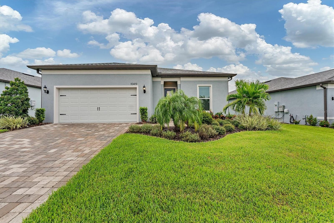
Active
10419 WYNWARD WAY
$559,922
Features:
Property Details
Remarks
The MAINSTAY floor plan offers an uncommon option in Bay View, a very active gated 55+ community. Larger than a Mystique (most popular floor plan), it offers great storage and a laundry room within the primary suite. This 2BR/2BA + Den home offers 1,972 sq ft of luxury living with hurricane impact windows/doors, in-wall pest control, and transferable warranties. The gourmet kitchen features KitchenAid appliances, quartz countertops, and an oversized island. Enjoy luxury vinyl plank flooring throughout (no carpet), a den with French doors, and a spacious primary suite with walk-in closet and spa-style bath. Relax on the extended screened lanai with peaceful conservation views. Frankly, this home was used rarely and was never decorated. You'll feel its newness when inside. The owner relished the lifestyle on a 2nd visit and immediately built bigger! The extended garage includes epoxy flooring and golf cart space. Resort-style amenities include a clubhouse, fitness center, pools, spa, pickleball, tennis, and bocce courts; a community garden, bandshell pavilion, two dog parks and a restaurant, The Sailfish Grill! Just 1.5 miles to I-75/I-275 allows easy access to beaches, airports, shopping, and dining. Please note:2025 tax shown includes the CDD fee and is not homesteaded
Financial Considerations
Price:
$559,922
HOA Fee:
382
Tax Amount:
$8219.6
Price per SqFt:
$287.43
Tax Legal Description:
LOT 579, DEL WEBB AT BAYVIEW PH II SUBPH A & B PI#6062.4005/9
Exterior Features
Lot Size:
6972
Lot Features:
Landscaped
Waterfront:
No
Parking Spaces:
N/A
Parking:
N/A
Roof:
Shingle
Pool:
No
Pool Features:
Other
Interior Features
Bedrooms:
2
Bathrooms:
2
Heating:
Central
Cooling:
Central Air
Appliances:
Dishwasher, Disposal, Dryer, Microwave, Range, Refrigerator, Tankless Water Heater, Washer
Furnished:
No
Floor:
Luxury Vinyl, Tile
Levels:
One
Additional Features
Property Sub Type:
Single Family Residence
Style:
N/A
Year Built:
2024
Construction Type:
Block, Stucco
Garage Spaces:
Yes
Covered Spaces:
N/A
Direction Faces:
Southeast
Pets Allowed:
Yes
Special Condition:
None
Additional Features:
Rain Gutters
Additional Features 2:
Please verify all lease restrictions with HOA manager.
Map
- Address10419 WYNWARD WAY
Featured Properties