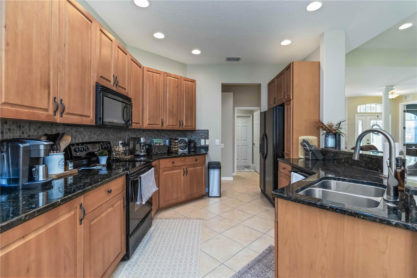
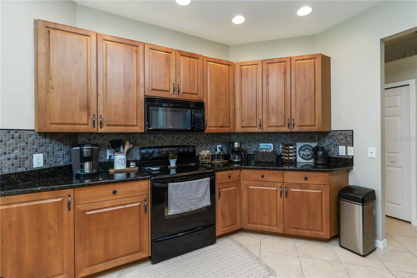
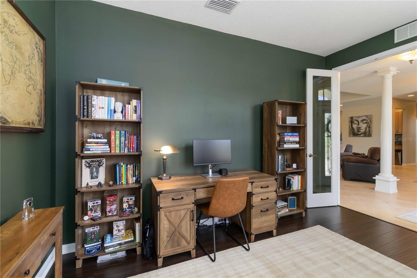
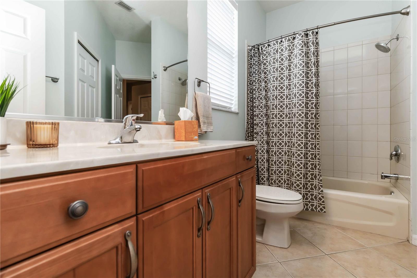
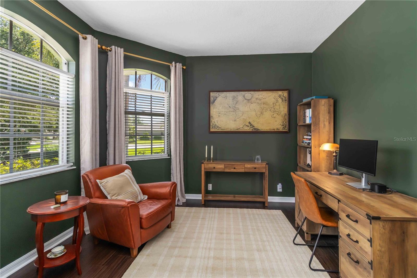
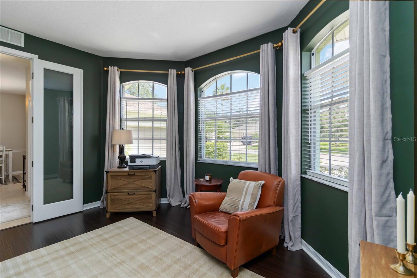
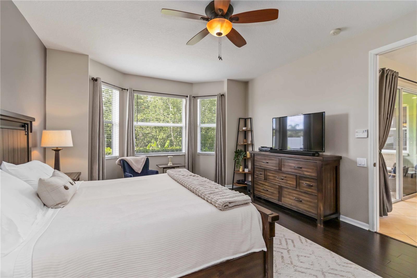
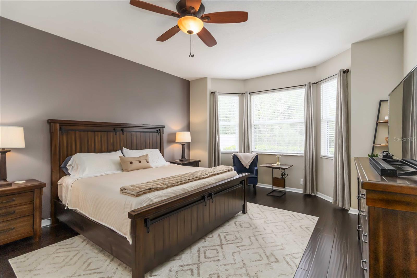
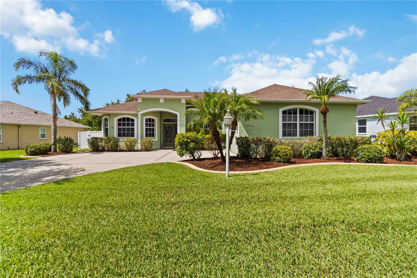
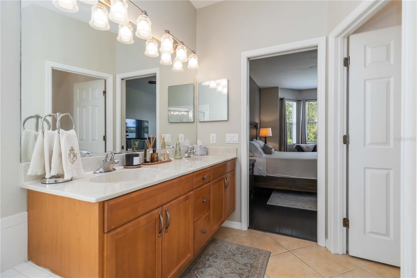
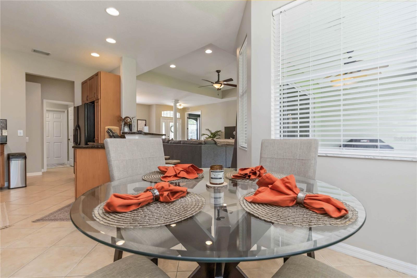
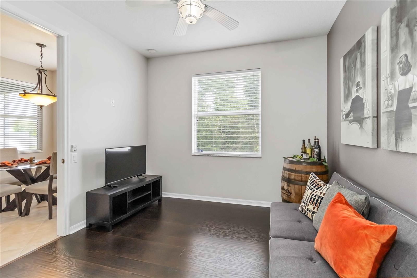
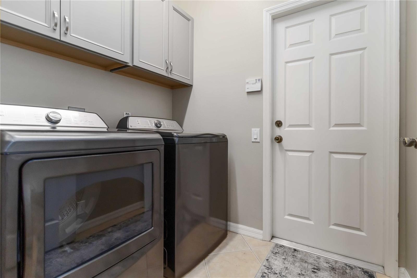
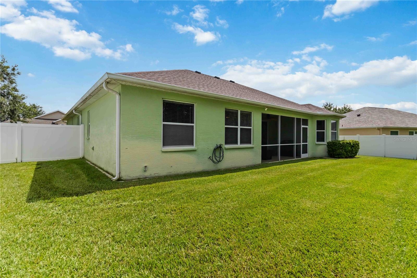
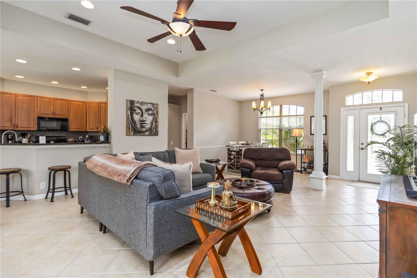
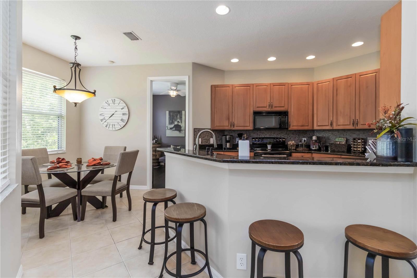
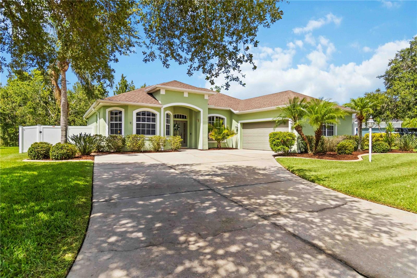
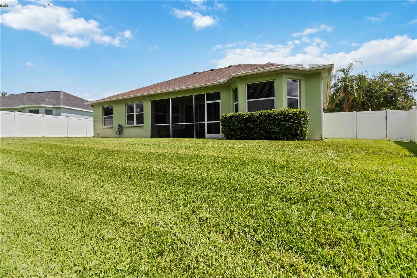
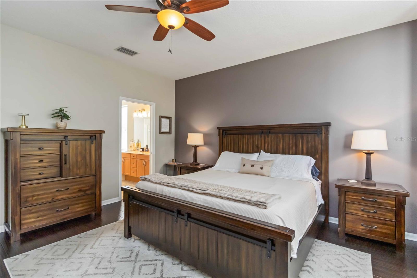
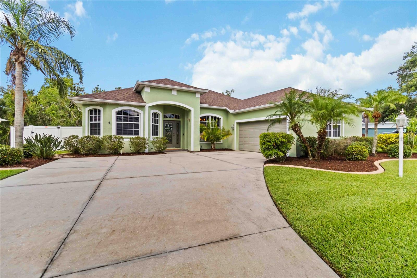
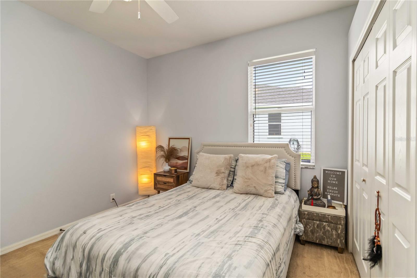
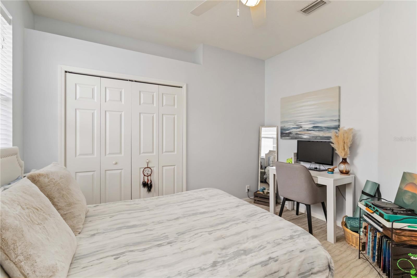
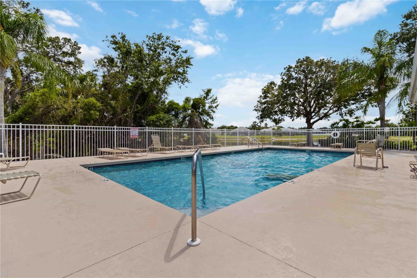
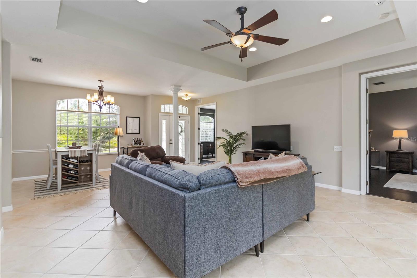
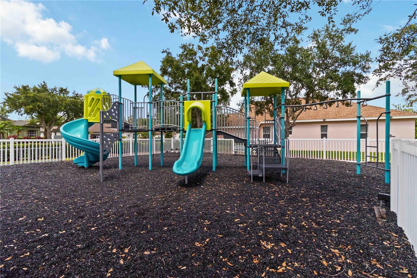
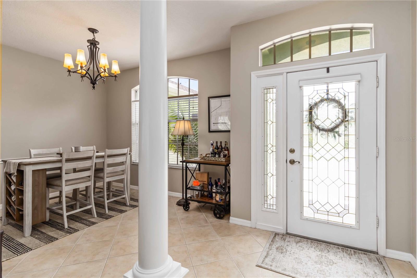
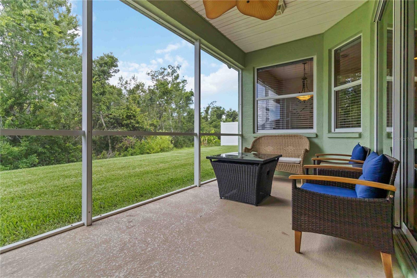
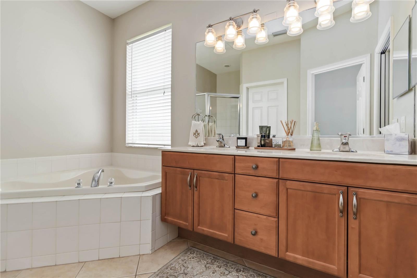
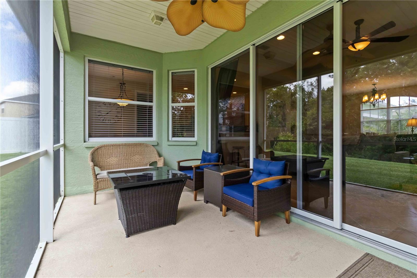
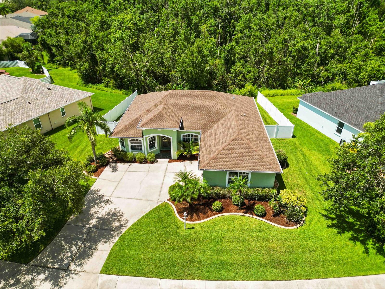
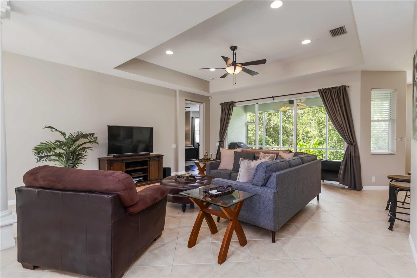
Active
12375 30TH ST E
$389,900
Features:
Property Details
Remarks
Meticulous 3-Bedroom + Office Home in Gated Chelsea Oaks! Welcome to this beautifully maintained 3 bedroom, 2 bathroom home with an office featuring elegant French doors. The open floor plan is enhanced by high tray ceilings and a formal dining room, creating a spacious and inviting feel throughout. The great room seamlessly extends to the outdoors with double sliding doors that open to a large screened lanai, overlooking a partially fenced backyard and private preserve lot. The kitchen is a chef’s delight with 42” cabinets, granite countertops, custom tile backsplash, breakfast bar, eat-in dining space, and a convenient closet pantry. The split bedroom layout provides privacy, with the primary suite offering a spacious retreat complete with dual sinks, soaking tub, and walk-in shower. For everyday convenience, the interior laundry room is equipped with built-in cabinets. This home has been thoughtfully updated with a new roof (2023), AC (2021), water heater (2022), water softener (2023), washer & dryer (2024), fencing (2020) and comes partially furnished. Located in the gated community of Chelsea Oaks, residents enjoy a community pool, playground, basketball court, and walking trails—all with no CDD fees. HOA fees also include a cable and internet package. Ideally situated near top-rated schools, shopping, restaurants, Ft. Hamer Bridge, and the boat ramp, this home offers the perfect balance of comfort and convenience.
Financial Considerations
Price:
$389,900
HOA Fee:
481
Tax Amount:
$2982
Price per SqFt:
$207.73
Tax Legal Description:
LOT 177 CHELSEA OAKS PHASE II AND III PI#5054.4875/9
Exterior Features
Lot Size:
10454
Lot Features:
In County, Sidewalk, Paved
Waterfront:
No
Parking Spaces:
N/A
Parking:
Driveway
Roof:
Shingle
Pool:
No
Pool Features:
N/A
Interior Features
Bedrooms:
3
Bathrooms:
2
Heating:
Central
Cooling:
Central Air
Appliances:
Dishwasher, Disposal, Dryer, Microwave, Range, Refrigerator, Washer
Furnished:
No
Floor:
Carpet, Ceramic Tile, Laminate
Levels:
One
Additional Features
Property Sub Type:
Single Family Residence
Style:
N/A
Year Built:
2006
Construction Type:
Block, Stucco
Garage Spaces:
Yes
Covered Spaces:
N/A
Direction Faces:
Northeast
Pets Allowed:
Yes
Special Condition:
None
Additional Features:
Sidewalk, Sliding Doors
Additional Features 2:
N/A
Map
- Address12375 30TH ST E
Featured Properties