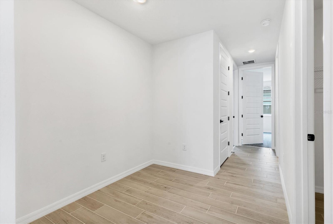
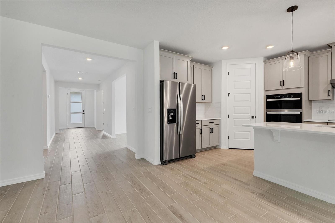
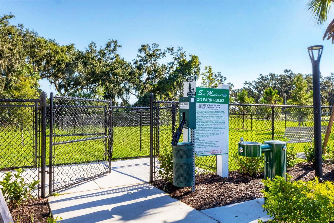
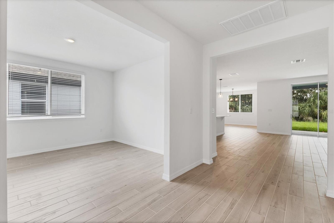
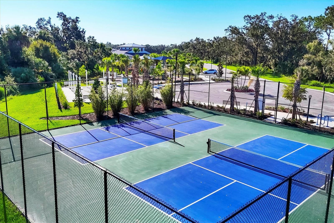
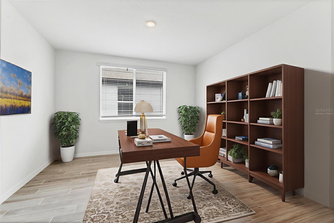
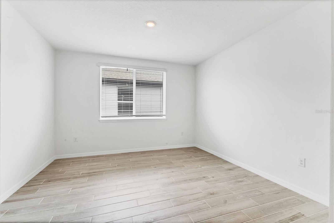
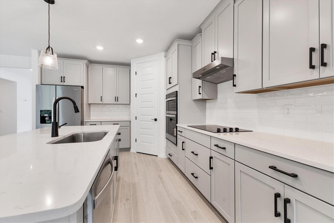
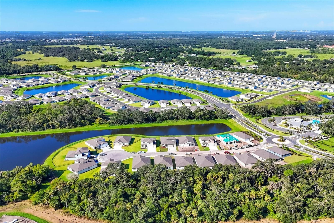
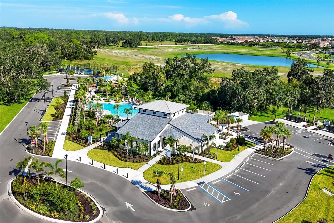
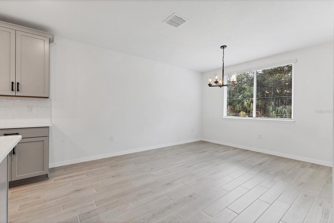
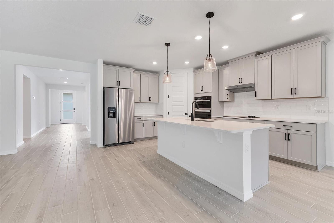
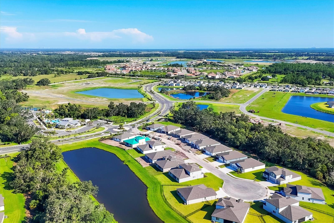
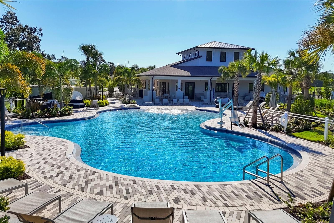
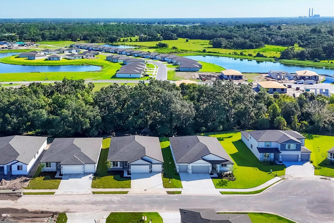
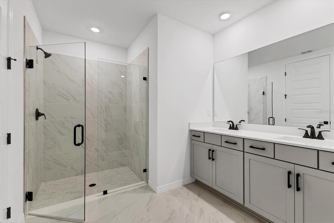
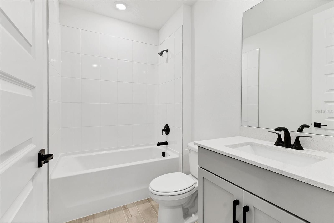
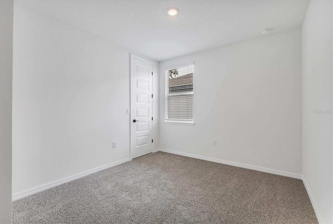
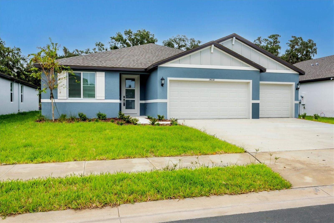
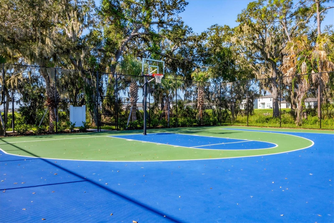
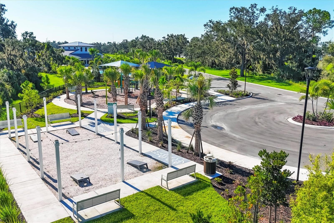
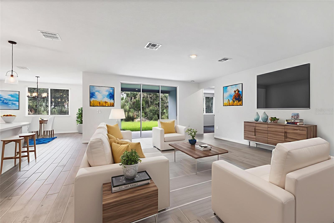
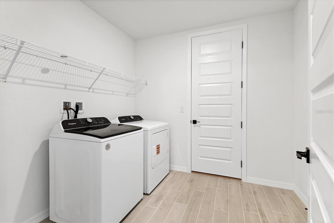
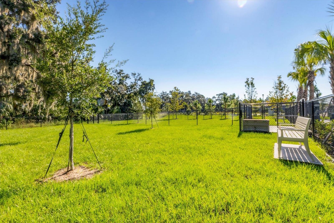
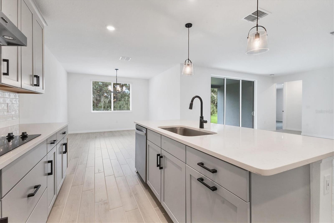
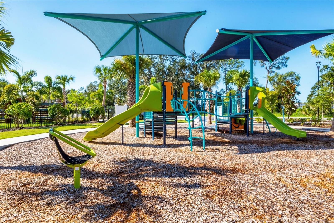
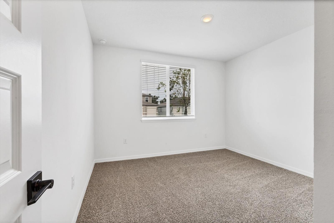
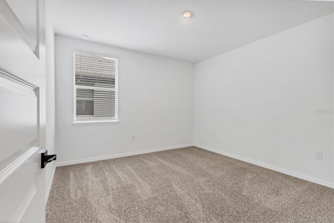
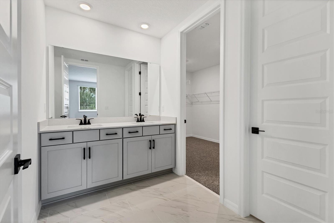
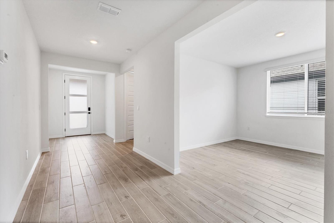
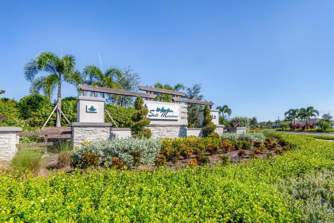
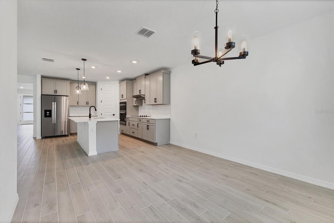
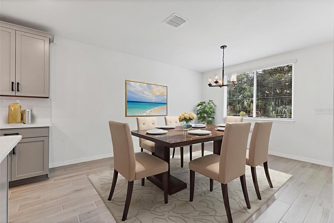
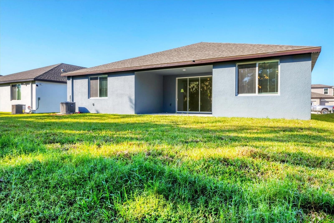
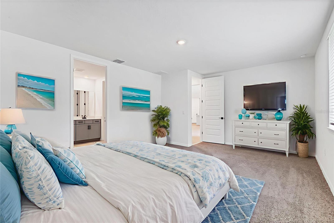
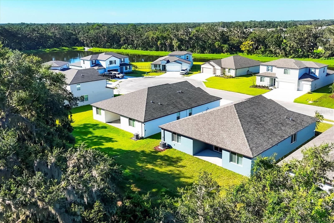
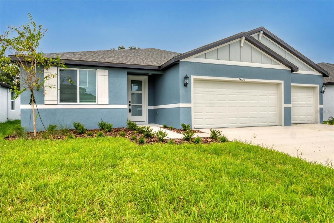
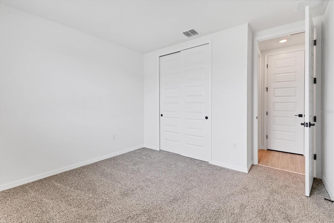
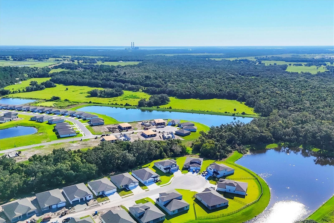
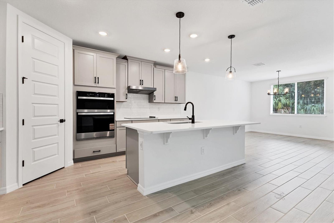
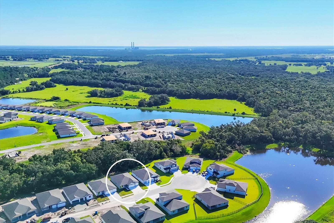
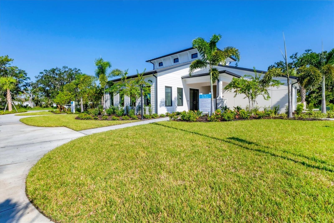
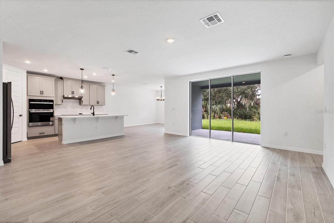
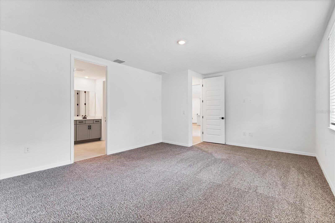
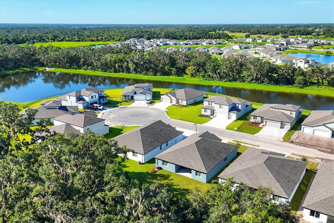
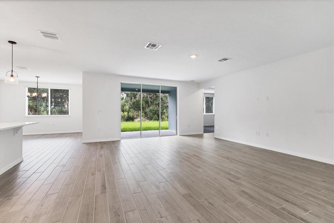
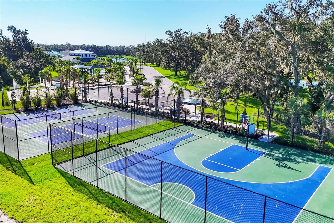
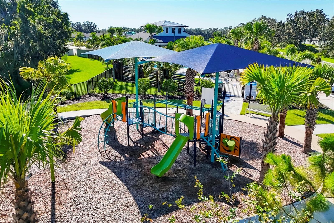
Active
14030 KELLY PARK CT
$468,350
Features:
Property Details
Remarks
One or more photo(s) has been virtually staged. PRICE IMPROVEMENT! Now offered at just $468,350, this BRAND NEW 2025 Salt Meadows home delivers exceptional luxury and value you won’t find anywhere else! This stunning 4-bedroom, 3-bath residence features a 3-car garage, private office, and peaceful preserve views—all tucked away on a quiet cul-de-sac. Move right in and enjoy modern living with an open-concept design and beautifully upgraded finishes, including natural wood-look tile flooring, designer lighting, and quartz countertops. The chef-inspired kitchen is a true centerpiece, showcasing a cooktop with exterior vent hood, built-in oven and microwave, hidden-control dishwasher, and an elegant marble mosaic backsplash. Retreat to the luxurious primary suite with its oversized tiled shower, heavy glass semi-frameless enclosure, and spacious walk-in closet. Three additional bedrooms plus a dedicated office provide ideal space for guests, family, or remote work. Relax on your oversized homesite backing to the preserve with no rear neighbors, and enjoy all that Salt Meadows has to offer—resort-style amenities including a pool, clubhouse with fitness center, sports courts, playground, and more. Perfectly located near I-75 for easy access to St. Pete, Bradenton, Sarasota, and the Gulf Coast’s beautiful beaches, this home blends convenience with peaceful living. Built with energy-efficient features throughout, it delivers comfort, durability, and savings. Don’t miss this incredible new price—schedule your private tour today and ask about limited-time builder incentives!
Financial Considerations
Price:
$468,350
HOA Fee:
150
Tax Amount:
$4425
Price per SqFt:
$188.32
Tax Legal Description:
LOT 549 PH IB, SALTMEADOWS PH IB & IC PI #4193.4035/9
Exterior Features
Lot Size:
7318
Lot Features:
N/A
Waterfront:
No
Parking Spaces:
N/A
Parking:
N/A
Roof:
Shingle
Pool:
No
Pool Features:
N/A
Interior Features
Bedrooms:
4
Bathrooms:
3
Heating:
Central
Cooling:
Central Air
Appliances:
Cooktop, Dishwasher, Disposal, Dryer, Microwave, Range, Range Hood, Refrigerator, Washer
Furnished:
No
Floor:
Carpet, Tile
Levels:
One
Additional Features
Property Sub Type:
Single Family Residence
Style:
N/A
Year Built:
2025
Construction Type:
Block
Garage Spaces:
Yes
Covered Spaces:
N/A
Direction Faces:
Southwest
Pets Allowed:
No
Special Condition:
None
Additional Features:
Sidewalk, Sliding Doors
Additional Features 2:
Please refer to rules & regulations
Map
- Address14030 KELLY PARK CT
Featured Properties