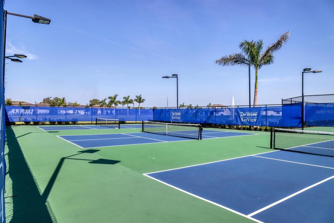
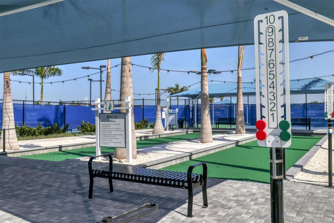

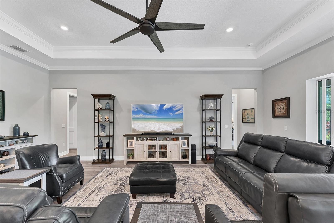
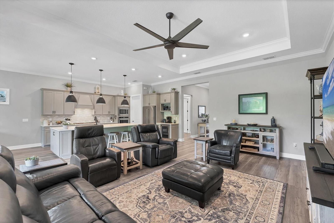
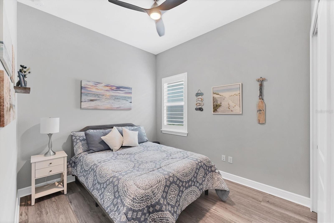
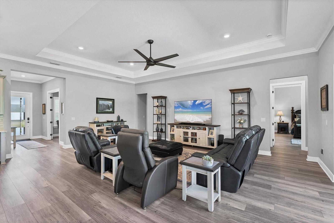
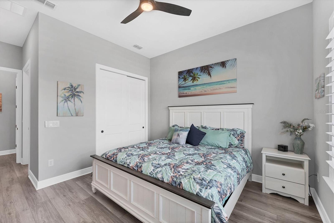
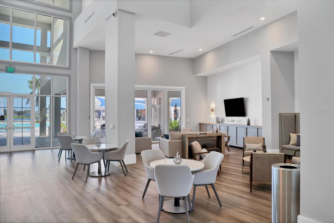
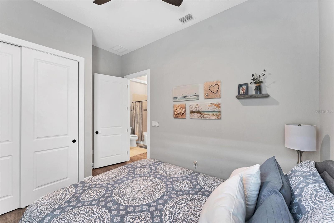
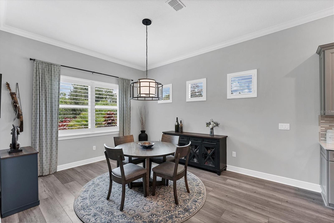
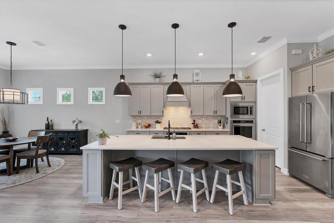
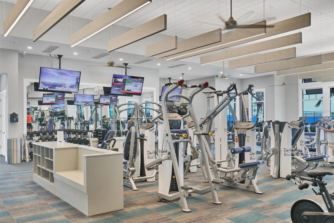
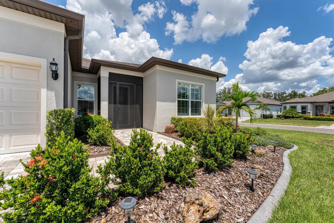
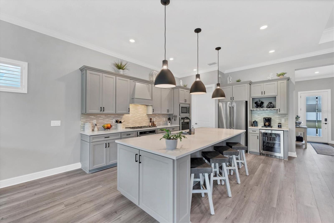
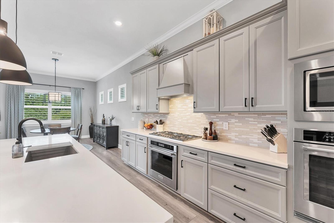
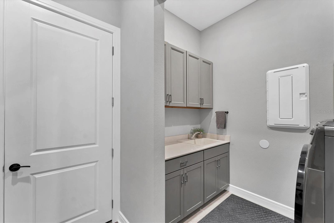
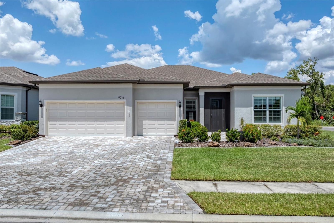
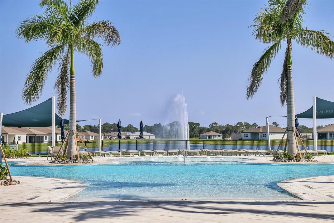
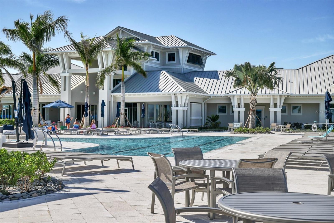
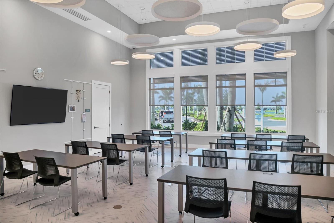
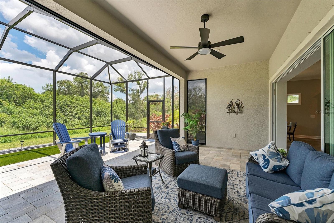
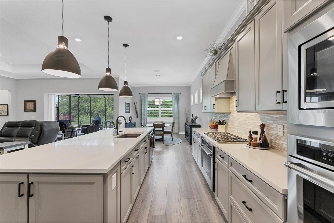
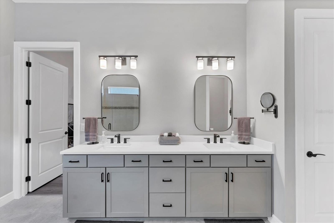
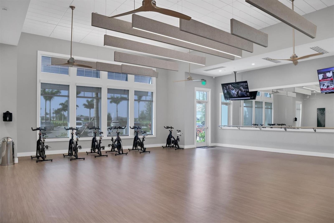
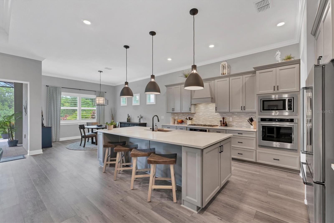
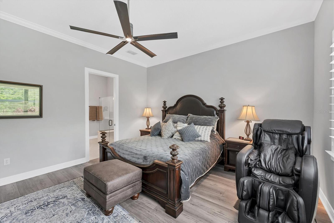
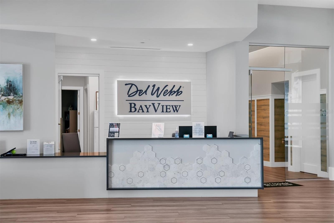
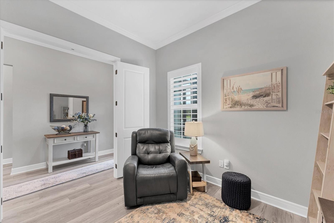
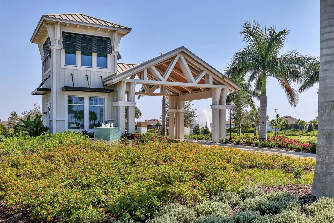

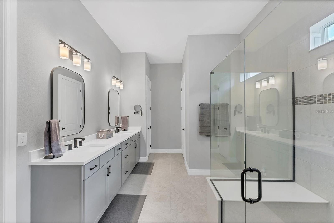
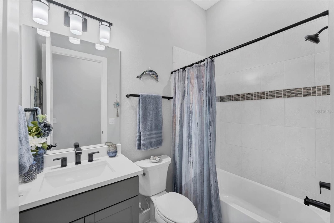
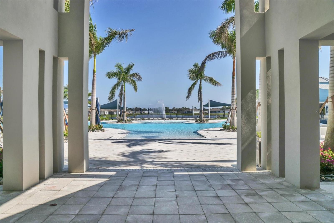
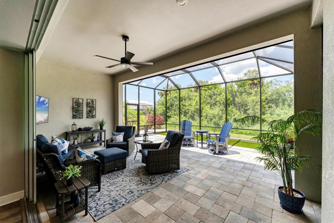
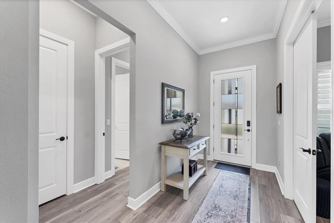
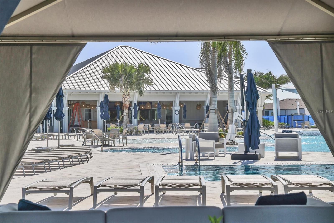
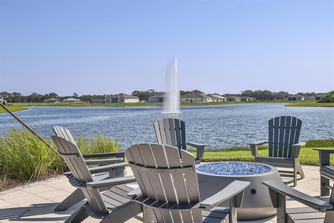
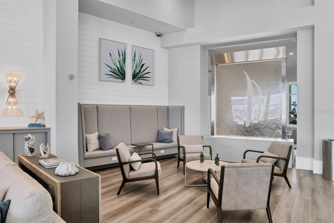
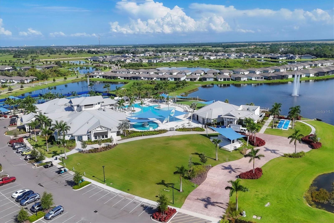
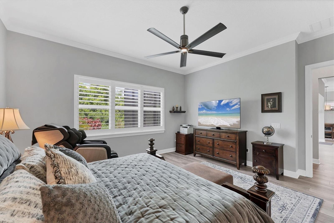
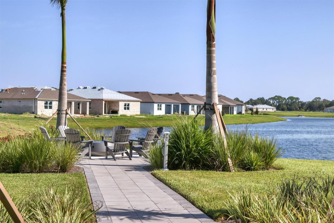
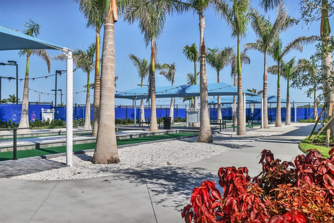
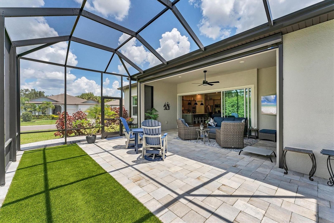
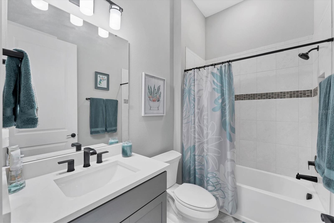
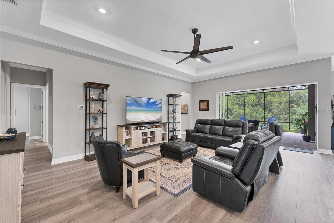
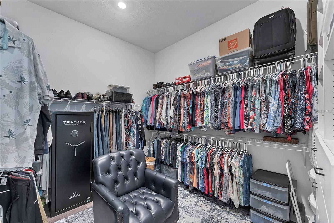
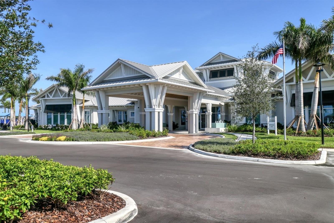
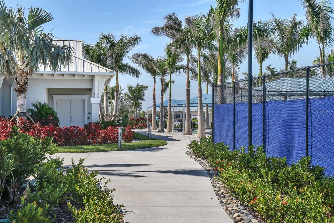
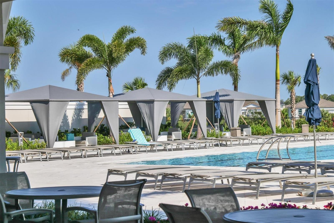
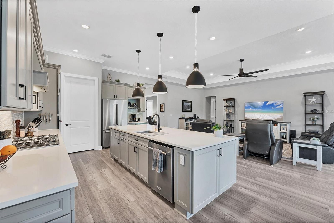
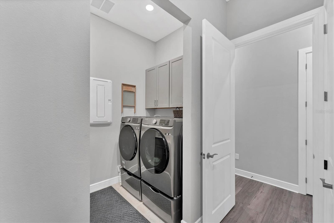
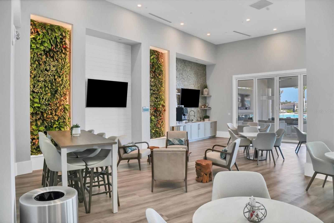
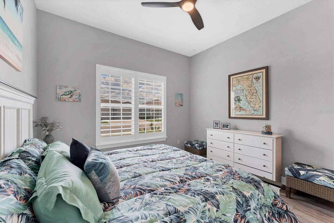
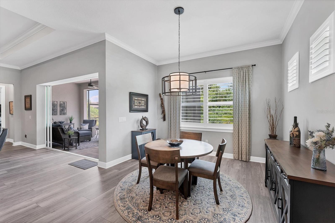
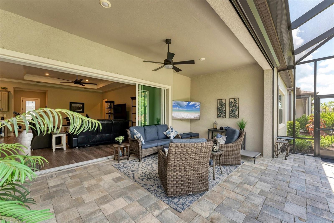
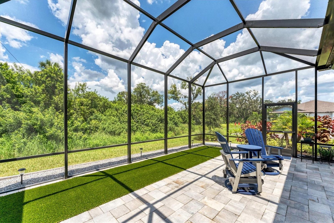
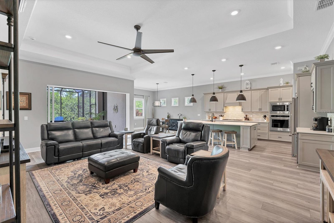
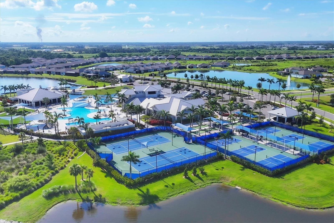
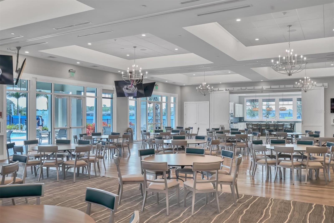
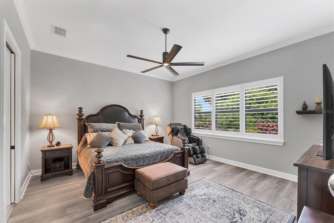
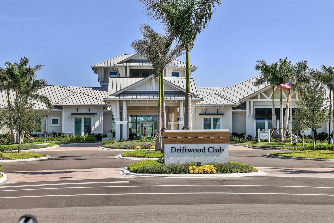
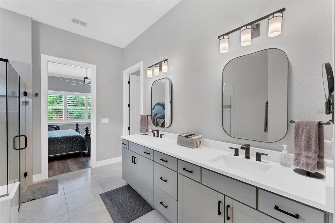
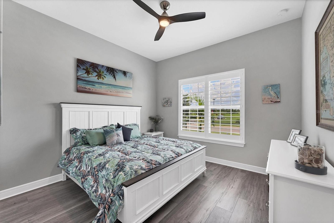
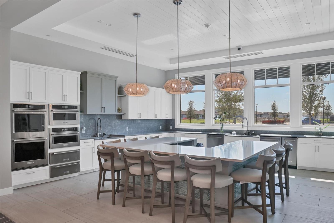
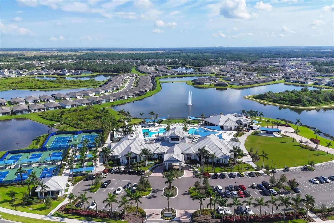
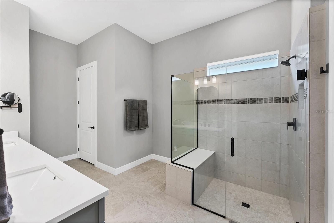
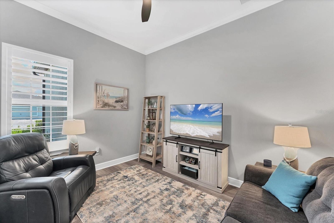
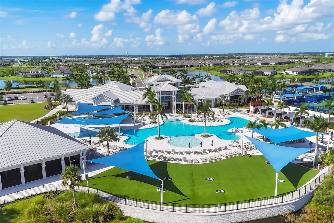
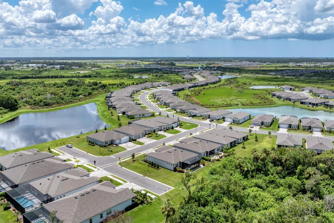
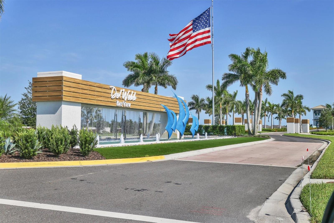
Active
9216 NAUTILUS RUN
$760,000
Features:
Property Details
Remarks
Sellers have moved and want this delightfully finished home sold! This Stellar floorplan delivers it all. The kitchen boasts TWO KitchenAid ovens (PERFECT FOR HOSTING HOLIDAY GATHERINGS), a new Thermador cooktop, and Café series wine and home refrigerators, along with a fully finished walk-in pantry. Sited on a corner lot with conservation views, the sellers have enhanced the landscaping, widened the front walkway, screened the entry, and extended the paver lanai. The lanai is pre-plumbed for an outdoor kitchen and features a remote-controlled hurricane screen. Inside, there is no carpeting—only gorgeous luxury vinyl plank flooring. The home includes three bedrooms, three baths, a spacious den with doors, an inside laundry, and a three-car garage. One guest room offers an ensuite for visitors. The primary bath features custom mirrors, a double sink vanity, and pre-wiring for a bidet in the water closet. Conveniently located near the Driftwood Club amenity center, this home offers easy access to a vibrant 55+ lifestyle. With golf cart-friendly streets, an on-site restaurant, and close proximity to I-75 and 275, you will enjoy the best of Florida living with cultural, music, and beach attractions nearby. Now vacant, easy to show, and available for a quick close! Please note the 2025 taxes are only the CDD and Fire/ Rescue as the owner is a fully disabled vet.
Financial Considerations
Price:
$760,000
HOA Fee:
401.64
Tax Amount:
$2054
Price per SqFt:
$306.2
Tax Legal Description:
LOT 604, DEL WEBB AT BAYVIEW PH II SUBPH A & B PI#6062.4130/9
Exterior Features
Lot Size:
9945
Lot Features:
Cleared, Corner Lot, In County, Landscaped, Level, Sidewalk, Paved
Waterfront:
No
Parking Spaces:
N/A
Parking:
N/A
Roof:
Shingle
Pool:
No
Pool Features:
N/A
Interior Features
Bedrooms:
3
Bathrooms:
3
Heating:
Central, Electric
Cooling:
Central Air
Appliances:
Bar Fridge, Built-In Oven, Cooktop, Dishwasher, Disposal, Exhaust Fan, Microwave, Refrigerator, Tankless Water Heater, Water Filtration System, Wine Refrigerator
Furnished:
Yes
Floor:
Ceramic Tile, Luxury Vinyl
Levels:
One
Additional Features
Property Sub Type:
Single Family Residence
Style:
N/A
Year Built:
2023
Construction Type:
Block, Stucco
Garage Spaces:
Yes
Covered Spaces:
N/A
Direction Faces:
South
Pets Allowed:
No
Special Condition:
None
Additional Features:
Hurricane Shutters, Rain Gutters, Sliding Doors, Sprinkler Metered
Additional Features 2:
please contact on-site HOA management for clarification
Map
- Address9216 NAUTILUS RUN
Featured Properties