
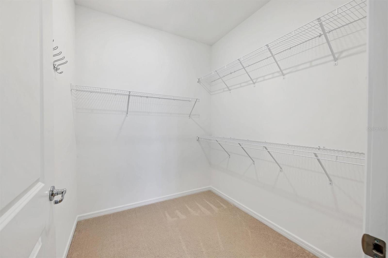
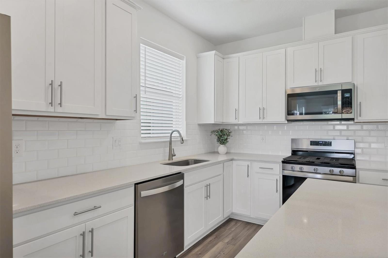

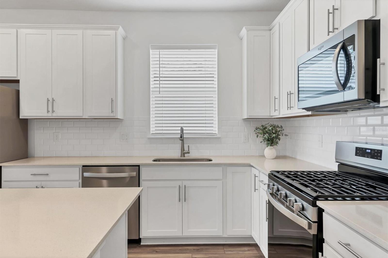

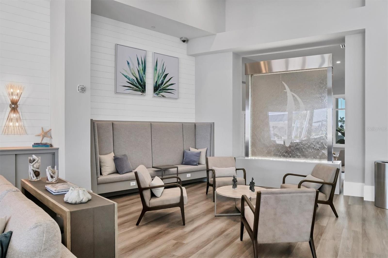
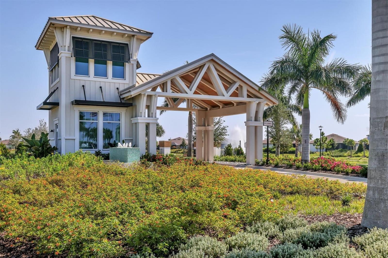
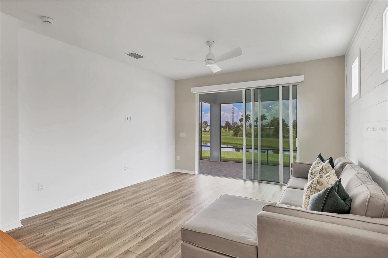



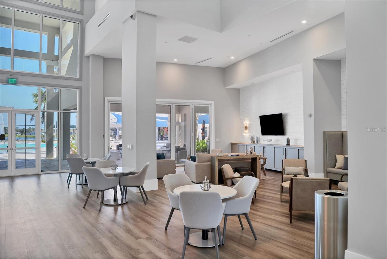

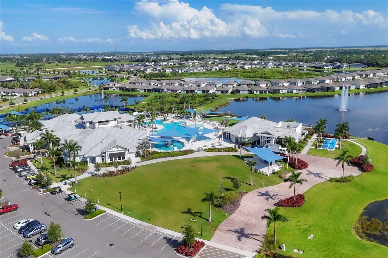

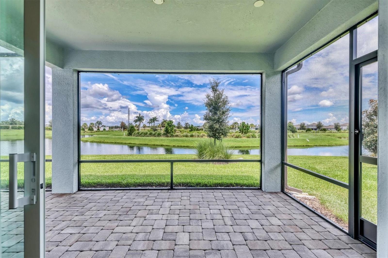
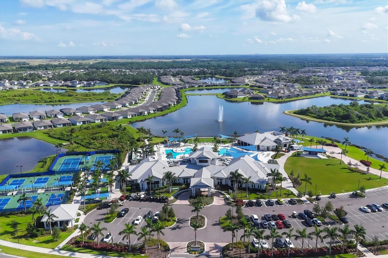

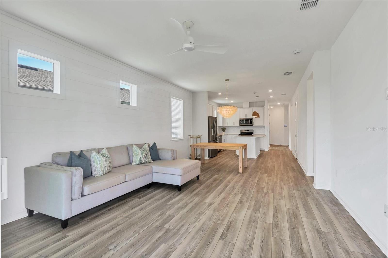
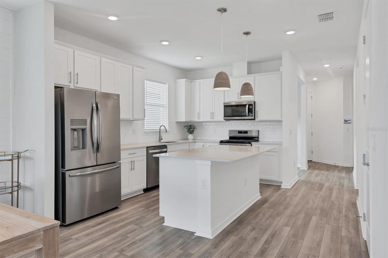
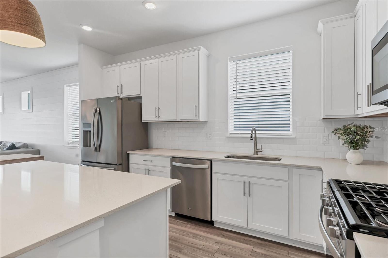
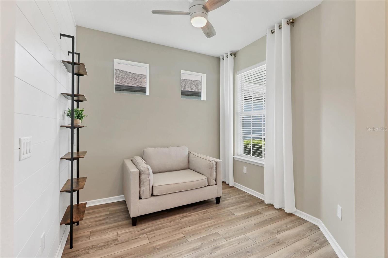
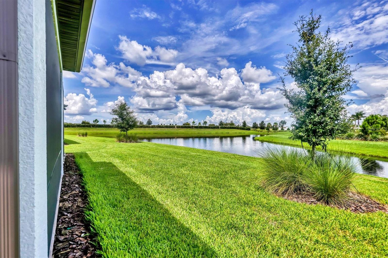

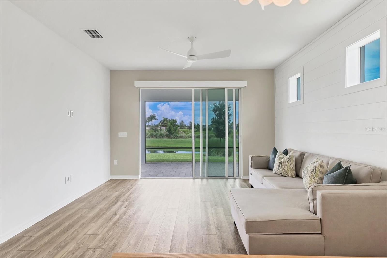
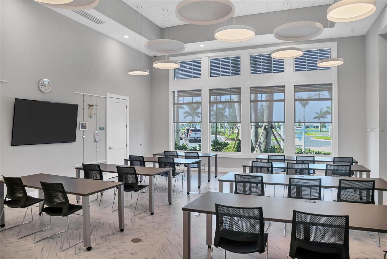
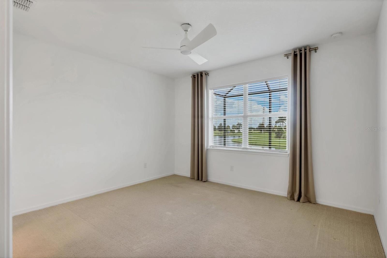
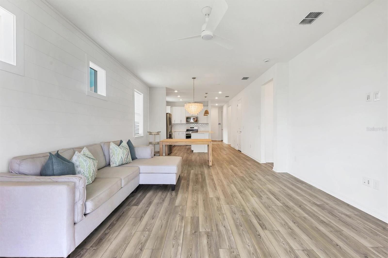

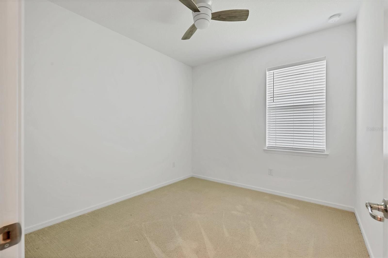
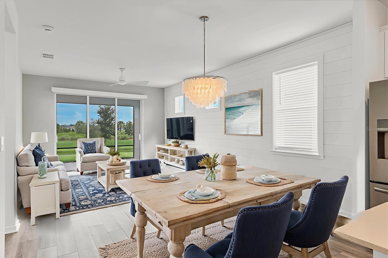

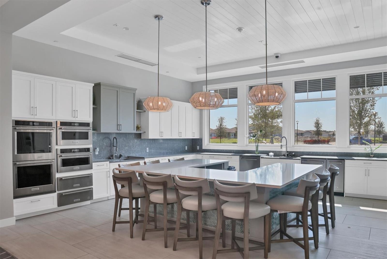
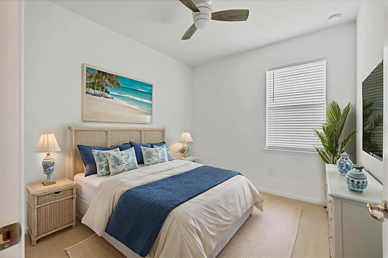
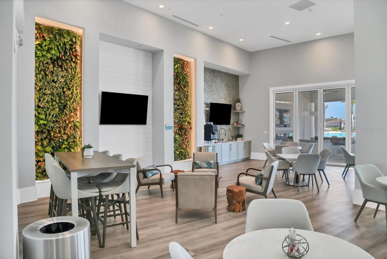
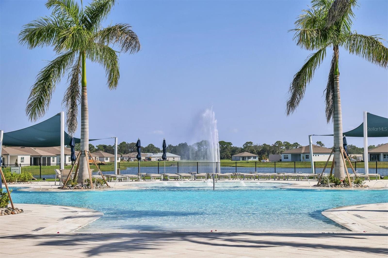
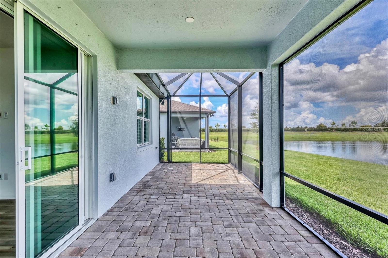
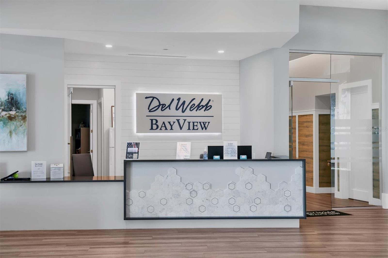
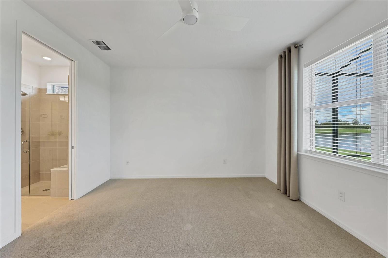

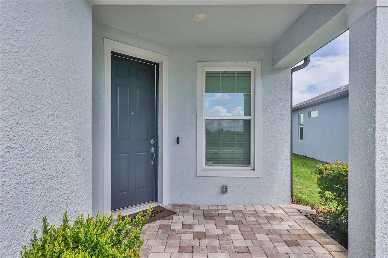
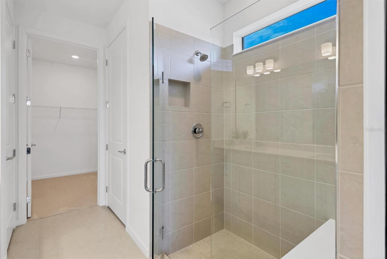
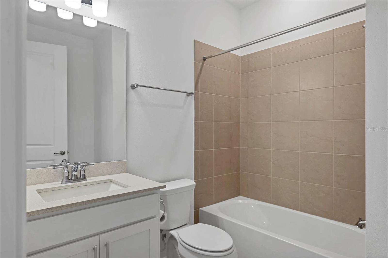
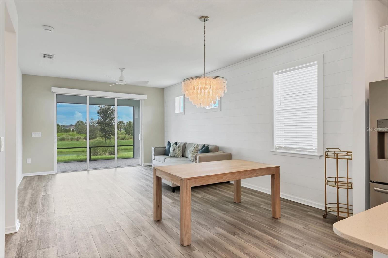

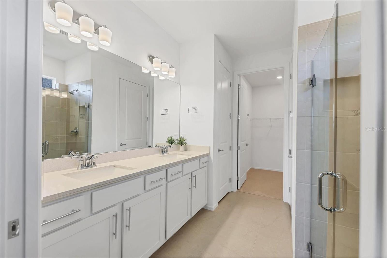

Active
10434 SPRING TIDE WAY
$389,000
Features:
Property Details
Remarks
Motivated sellers, they have moved —act now and make Bay View your new home by New Year! Experience the Del Webb Bay View lifestyle—so good, the sellers upgraded to a bigger home! This move-in-ready CONTOUR floor plan offers two bedrooms, a flowing floor plan with a large gathering room and floating dining area, a den/office/ flex space, serene water views, and an extended lanai for entertaining. Short distance to the amenities including competitive pickleball, Tennis, Bocce, a really cool fitness center with a movement studio, a coffee bar meet up spot; club rooms and entertaining kitchen. Outside is a walk-in resort style pool with cabanas, hot tub and resistance pool and corn hole boards. Did I mention the very coastal on-site restaurant called the Sailfish Grill? The community band shell and garden? Del Webb Bay View welcomes golf cart living and once the road is complete outside the gates, there will be access to all local shops. Enjoy Florida’s weather, vibrant community, and convenient access to I-75 and three airports. Save on closing costs with this gently lived-in resale, complete with all appliances. Do note that the Tax includes the CDD and home is not Homesteaded. Not sure how that will save you money? Ask your Realtor.
Financial Considerations
Price:
$389,000
HOA Fee:
378.43
Tax Amount:
$6738
Price per SqFt:
$276.87
Tax Legal Description:
LOT 461, DEL WEBB AT BAYVIEW PH II SUBPH A & B PI#6062.3415/9
Exterior Features
Lot Size:
5724
Lot Features:
Cleared, In County, Landscaped, Level, Private
Waterfront:
No
Parking Spaces:
N/A
Parking:
N/A
Roof:
Shingle
Pool:
No
Pool Features:
N/A
Interior Features
Bedrooms:
2
Bathrooms:
2
Heating:
Electric, Natural Gas
Cooling:
Central Air
Appliances:
Built-In Oven, Dishwasher, Disposal, Dryer, Exhaust Fan, Ice Maker, Microwave, Range, Refrigerator, Washer
Furnished:
Yes
Floor:
Luxury Vinyl
Levels:
One
Additional Features
Property Sub Type:
Single Family Residence
Style:
N/A
Year Built:
2023
Construction Type:
Stucco
Garage Spaces:
Yes
Covered Spaces:
N/A
Direction Faces:
South
Pets Allowed:
No
Special Condition:
None
Additional Features:
Sidewalk, Sliding Doors
Additional Features 2:
See association documents for complete rules and regulations.
Map
- Address10434 SPRING TIDE WAY
Featured Properties