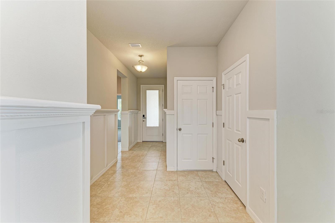
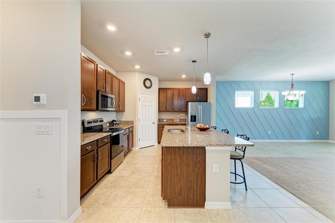
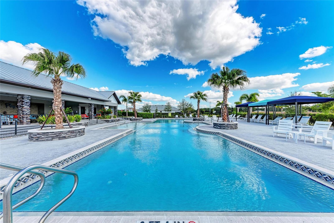
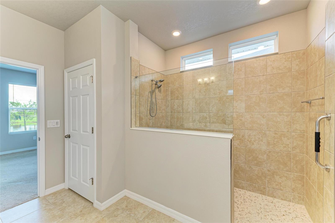
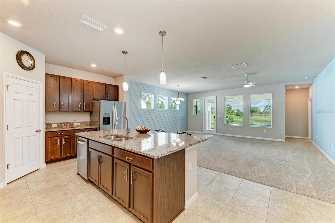
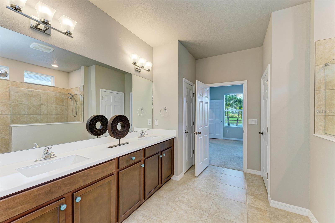
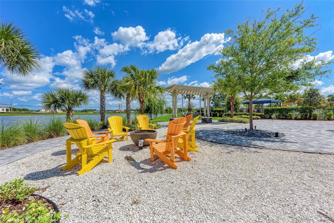
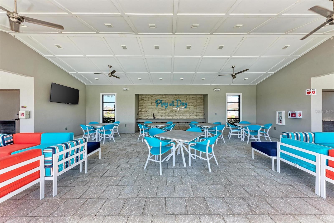
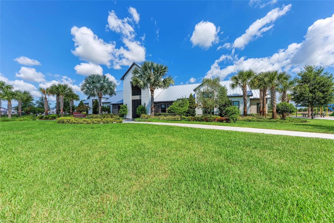
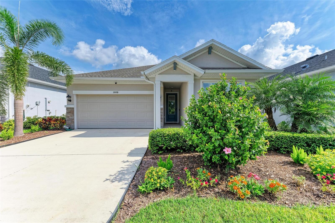
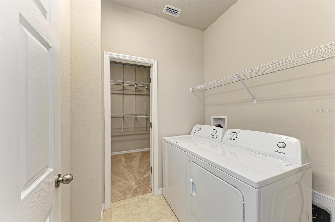
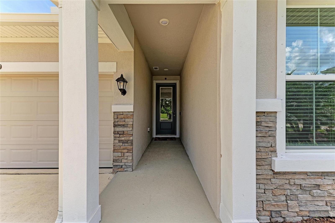
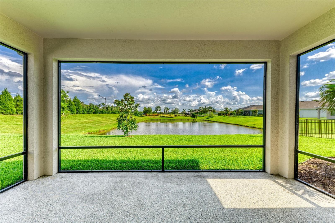
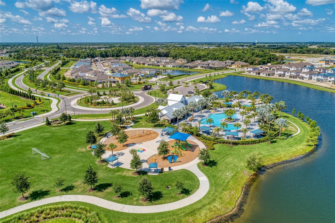
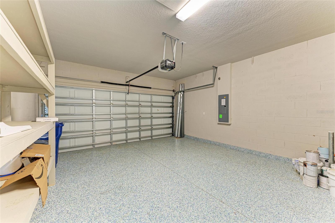

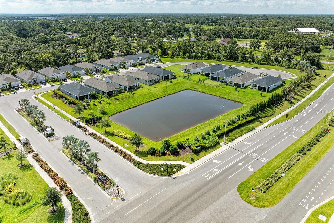
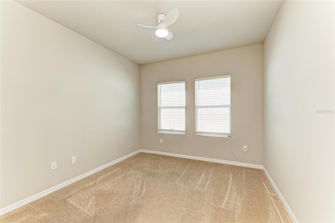

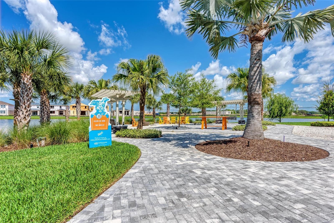
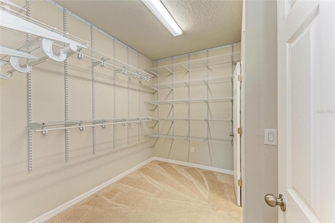
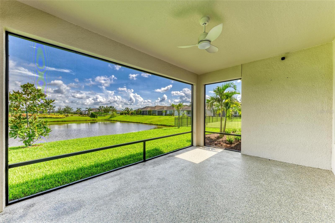
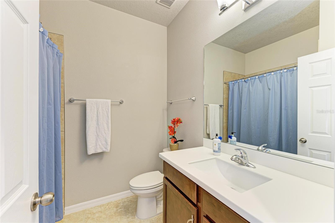
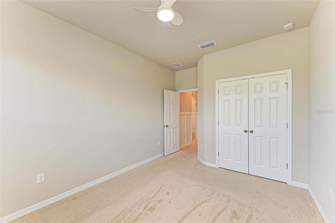
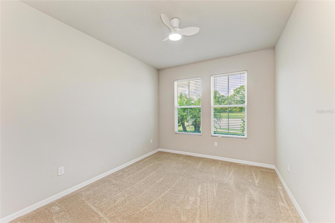
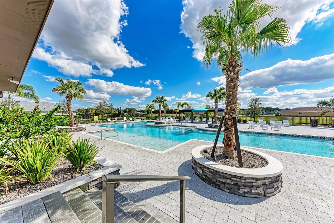
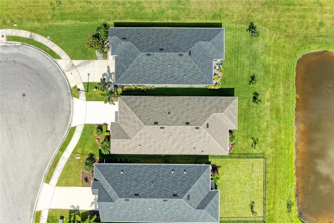
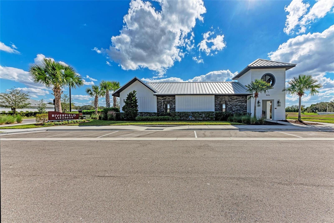
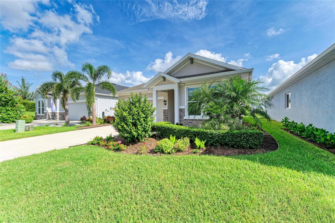

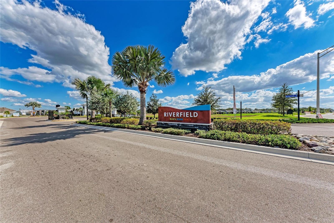
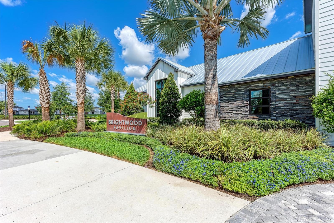
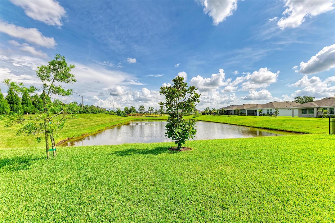
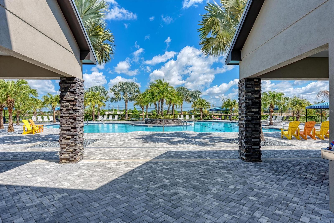
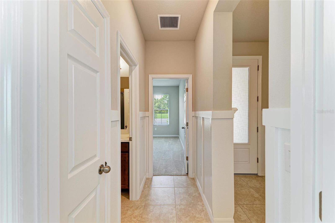
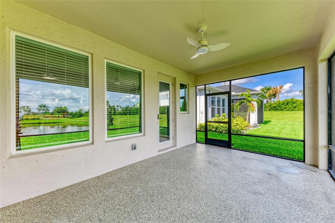
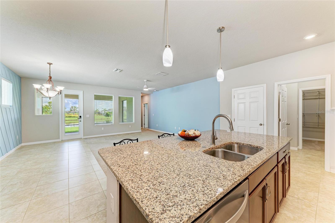
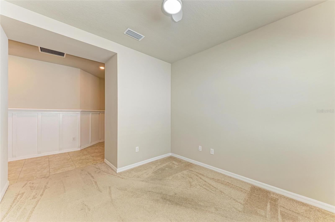
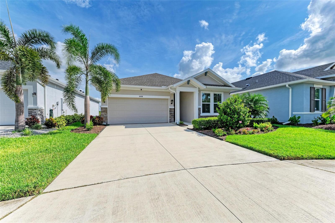
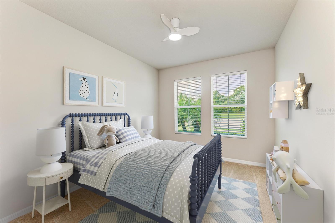
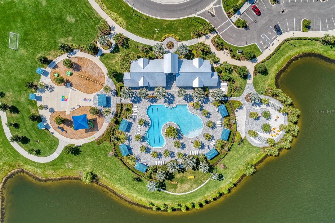
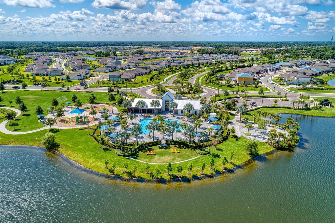
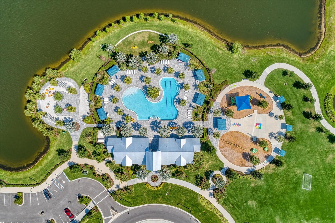
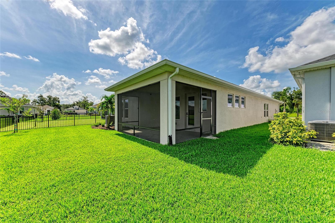
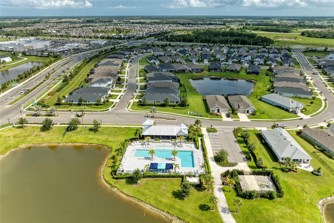
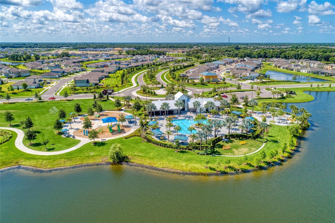
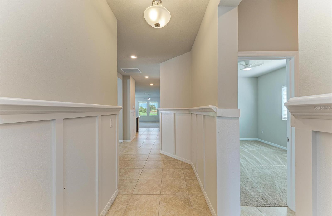
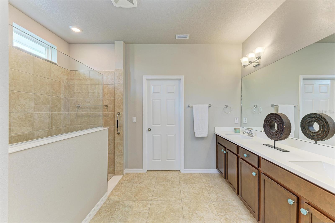
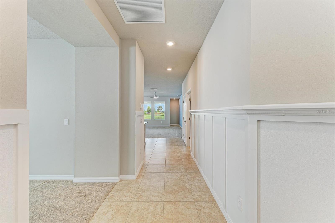
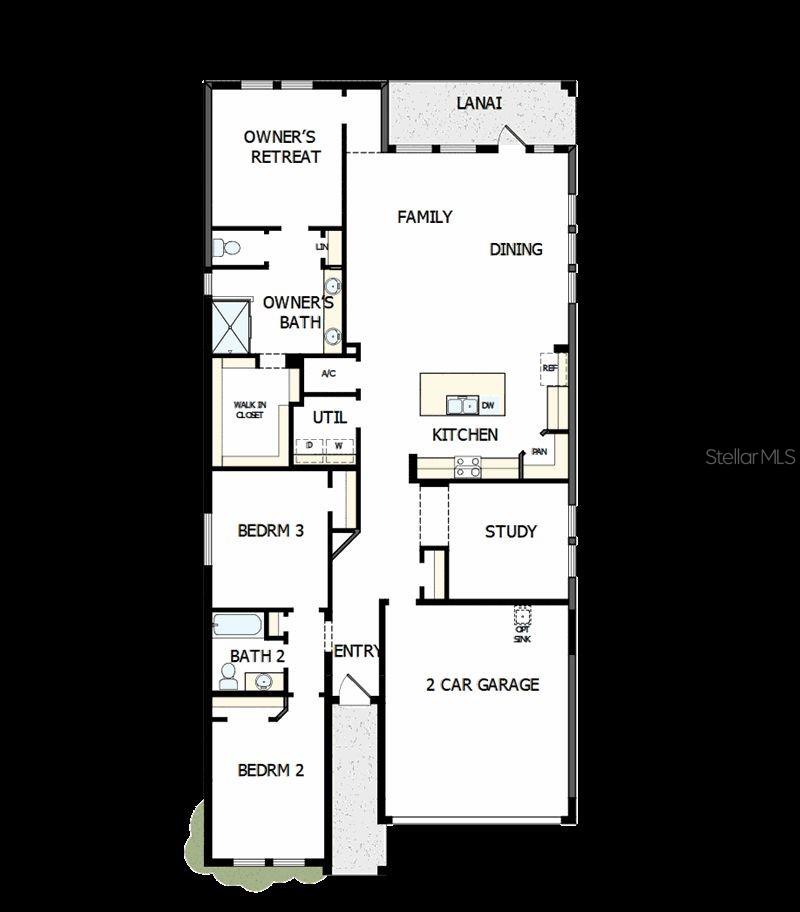
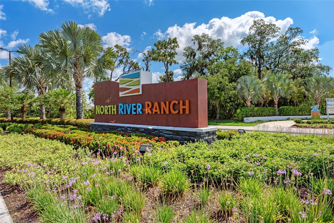

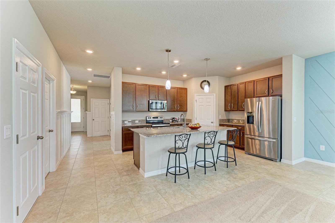
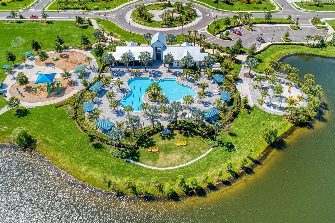
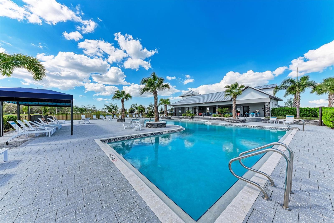
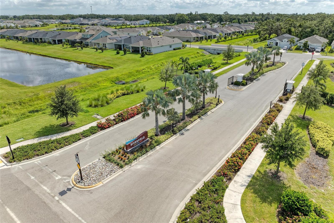
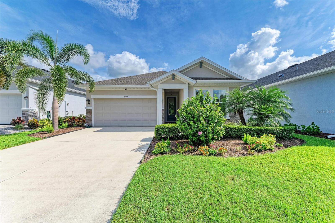
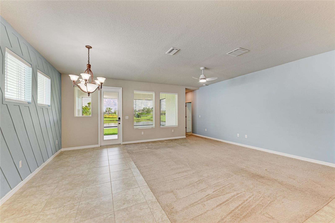
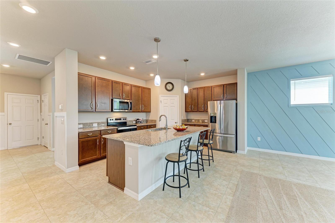
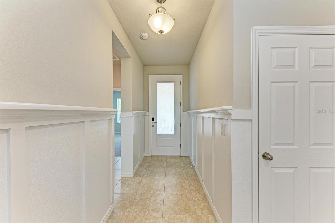
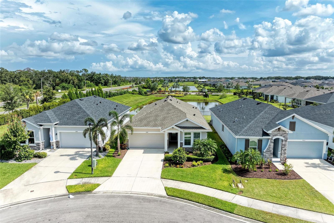
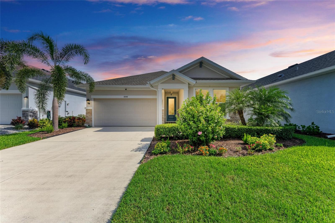
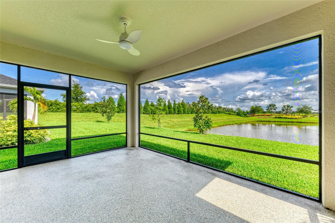
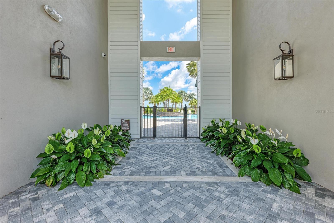
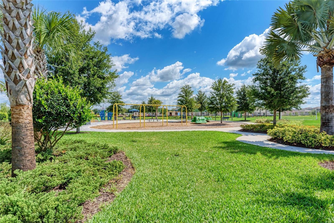
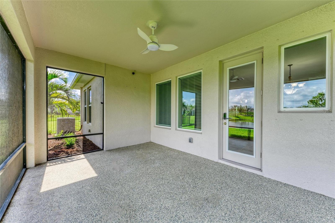
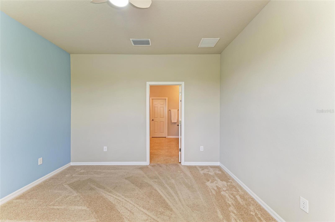
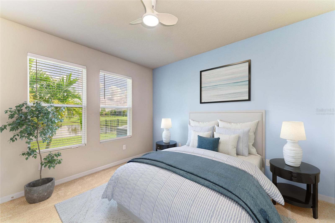
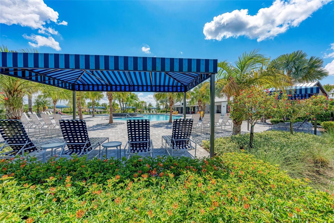
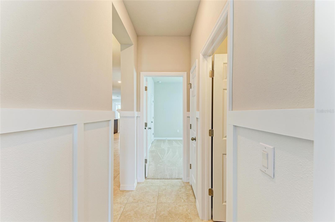
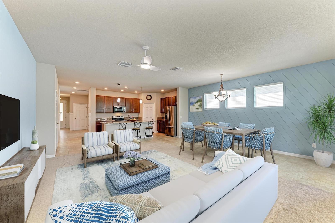
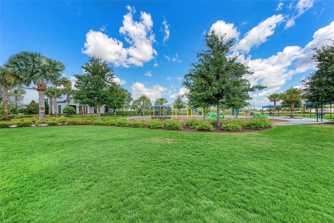
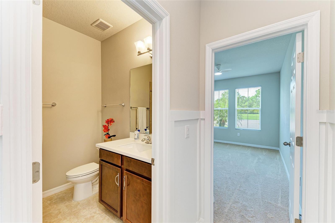
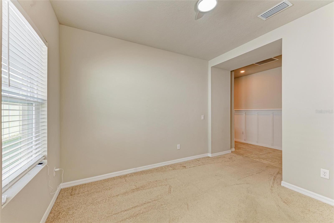
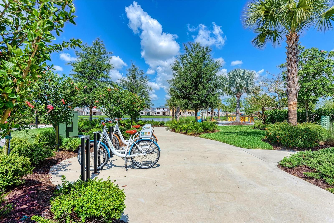
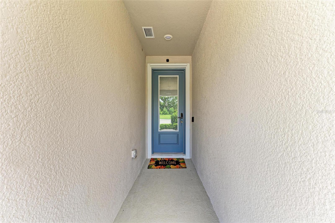
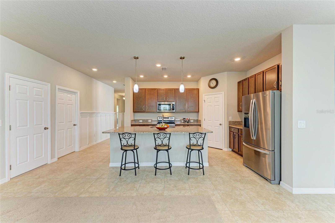
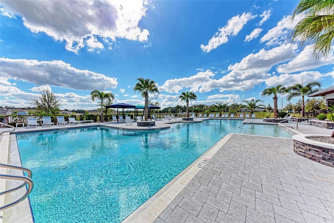
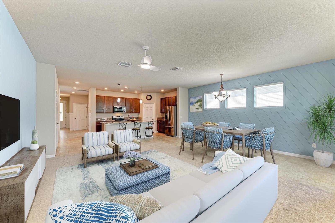
Active
8009 TRIMBELLE TER
$397,500
Features:
Property Details
Remarks
Welcome to the Ensenada by David Weekley Homes – A Beautifully Crafted One-Story Home in North River Ranch. This impeccably designed one-story Ensenada floor plan offers 2,631 square feet under roof and blends timeless style with modern comfort. With 3 bedrooms, 2 bathrooms, a den/office, and a 2-car garage, this home is ideal for both everyday living and entertaining. Nestled on a peaceful cul-de-sac with no front or rear neighbors, the home enjoys serene water views from the owner’s suite, kitchen, dining, and living rooms, creating a calm and scenic backdrop throughout the main living areas. Step into a welcoming entryway featuring custom board and batten millwork with a picture rail, leading into the expansive open-concept living space. The gourmet kitchen showcases granite countertops, a large island with bar seating for four, a corner walk-in pantry, and stylish finishes—a true culinary centerpiece. The spacious living and dining rooms are bathed in natural light and offer beautiful views of the water, making this home a peaceful retreat inside and out. Your owner’s suite includes water-facing windows, a luxurious en suite bathroom with an extended slip-resistant shower, and a walk-in closet outfitted with ClosetMaid ShelfTrack shelving. A pass-through door provides direct access to the laundry room for added convenience. Two additional bedrooms offer comfort and privacy, with plush carpet and ample storage. The guest bathroom features a tub/shower combo and ceramic tile flooring. The den/home office is light-filled and versatile—ideal for a creative studio, workspace, or playroom. Additional features include: Screened and extended lanai with blue epoxy flooring, matching epoxy floors in the 2-car garage, electric attic hoist for easy storage access, attic flooring installed with plywood for additional storage capacity, accent millwork wall in the dining area, and rear north-facing orientation for optimal natural light. Community Amenities at North River Ranch, Three resort-style pools, including the newly completed Camp Creek plunge pool, fully equipped fitness center, community rooms, and event spaces, expansive parks, playgrounds, greenways, trails, and pet-friendly dog park. Experience water views, luxury finishes, and community living all in one place. Welcome home to the Ensenada—schedule your private tour today!
Financial Considerations
Price:
$397,500
HOA Fee:
110
Tax Amount:
$7096.21
Price per SqFt:
$203.01
Tax Legal Description:
LOT 222 PH IIA, MORGANS GLEN PH IA, IB, IC, IIA & IIB PI#4036.1210/9
Exterior Features
Lot Size:
5776
Lot Features:
Cul-De-Sac, Landscaped, Level, Sidewalk, Paved
Waterfront:
Yes
Parking Spaces:
N/A
Parking:
Driveway, Garage Door Opener, Other
Roof:
Shingle
Pool:
No
Pool Features:
N/A
Interior Features
Bedrooms:
3
Bathrooms:
2
Heating:
Central, Electric
Cooling:
Central Air
Appliances:
Dishwasher, Disposal, Dryer, Electric Water Heater, Exhaust Fan, Ice Maker, Microwave, Range, Refrigerator, Washer
Furnished:
Yes
Floor:
Carpet, Ceramic Tile, Epoxy
Levels:
One
Additional Features
Property Sub Type:
Single Family Residence
Style:
N/A
Year Built:
2022
Construction Type:
Block, Stucco
Garage Spaces:
Yes
Covered Spaces:
N/A
Direction Faces:
South
Pets Allowed:
No
Special Condition:
None
Additional Features:
Hurricane Shutters, Lighting, Rain Gutters, Sidewalk
Additional Features 2:
See HOA Docs
Map
- Address8009 TRIMBELLE TER
Featured Properties