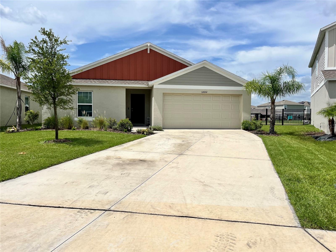
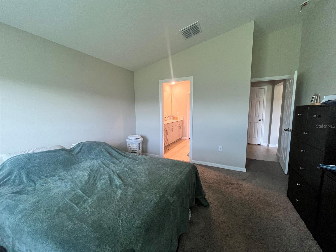
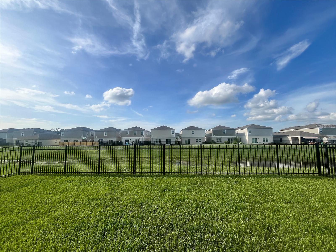
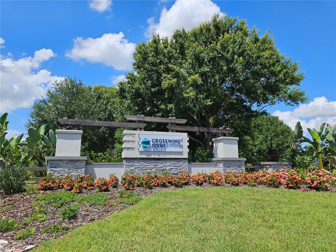
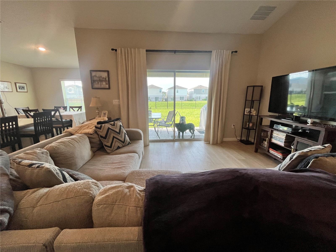
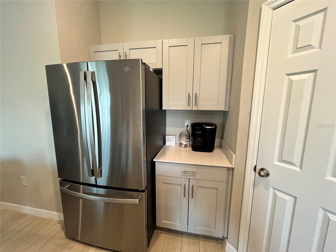
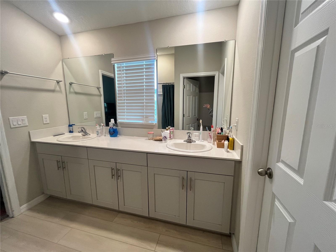
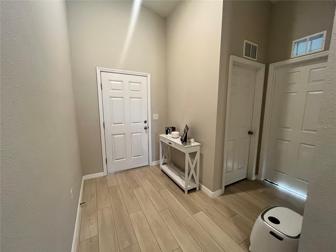
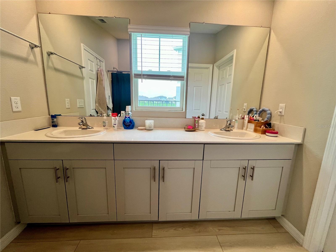
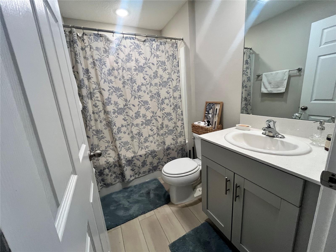
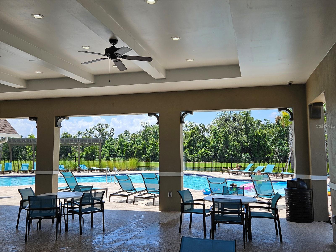
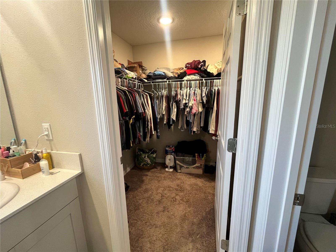
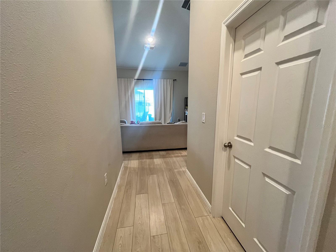
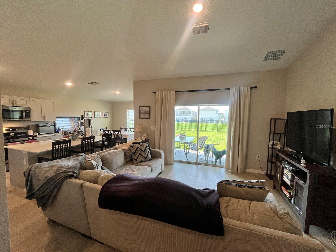
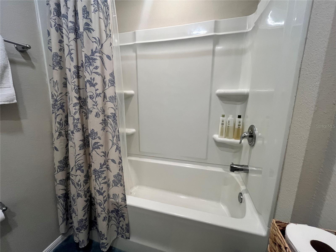
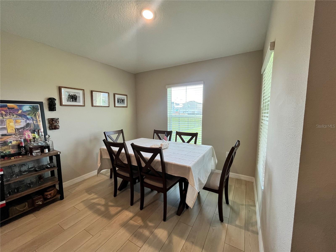
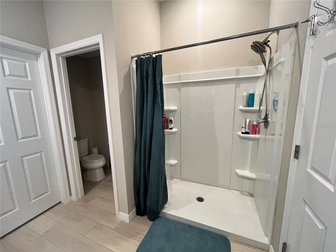
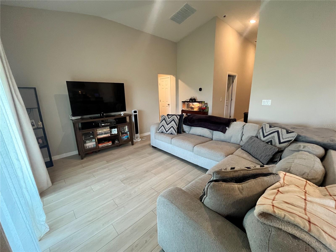
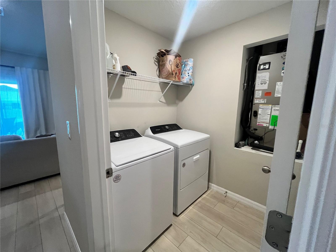
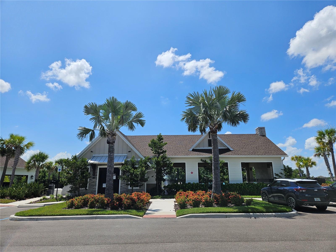
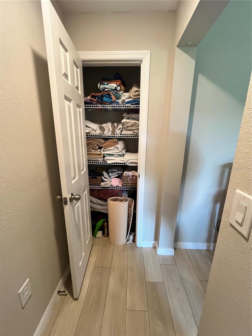
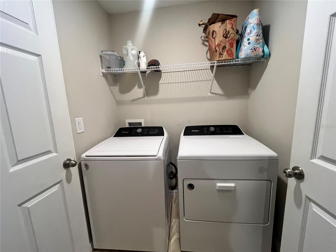
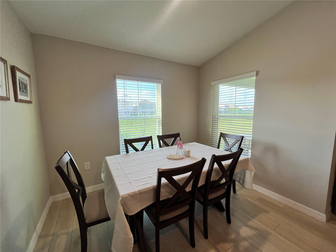
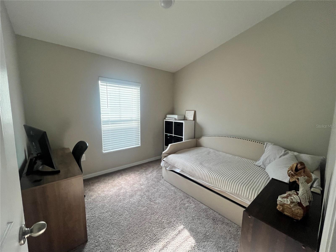
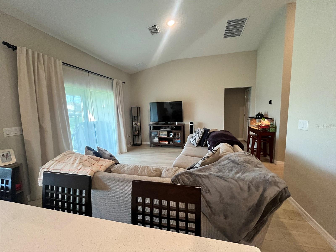
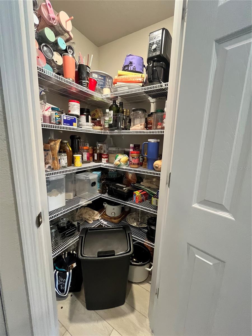
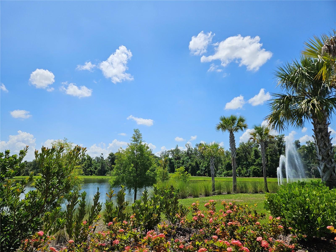
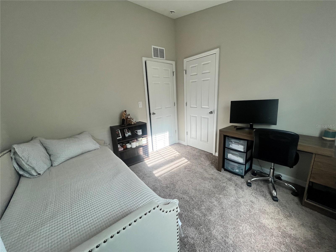
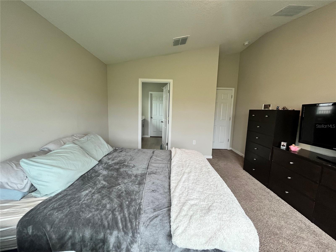
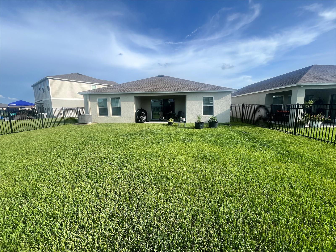
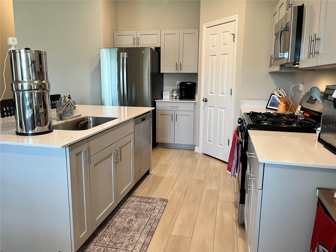
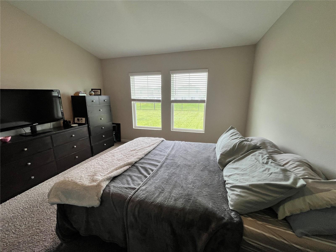
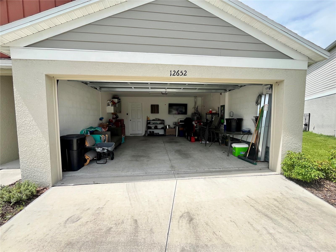
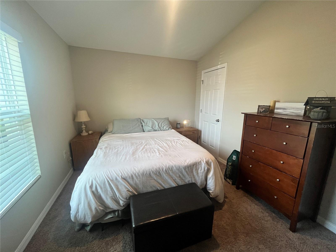
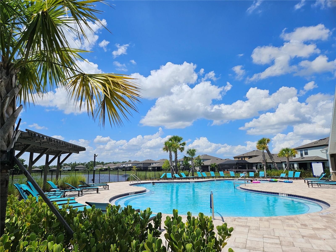
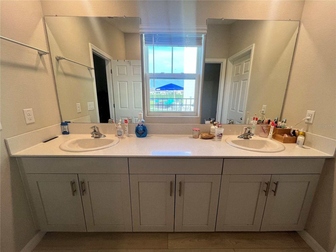
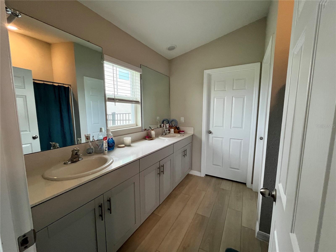
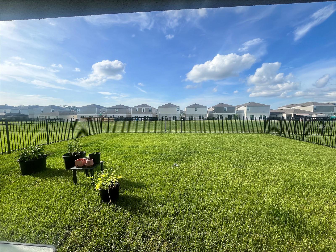
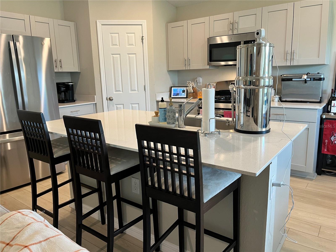
Active
12652 HYSMITH LOOP
$390,000
Features:
Property Details
Remarks
This single-story home, built in 2023, is located in Parrish’s Crosswind Point community, providing a more ‘out in the country’ feeling, but with schools, shopping, restaurants, and medical facilities close by. With access to I-75 via Hwy. 301, all the recreational activities, including professional sporting events and some of the best beaches in the world, are available in Bradenton, Sarasota, St. Petersburg, and Tampa. Plus – 3 international airports within approximately an hour’s drive from your front door! This house offers an open concept, high ceilings, 3 bedrooms, 2 bathrooms, inside laundry room and a 2-car garage. The house is located on a more private looped street, on a lot with a fenced-in backyard that backs up to wetland views, adding distance between the homes on the other side. With luxury vinyl plank flooring, the living area not only opens onto the covered back lanai with views of the yard and wetlands, but also is open to the kitchen, breakfast bar, and dining area. The kitchen is light and bright with light grey cabinets, whitish quartz countertops, GE stainless-steel appliances, and a large pantry. The primary bedroom is located in the back of the house, separate from the secondary bedrooms and bathroom on the front of the house. The owners’ bathroom has double vanities, shower, and a walk-in closet. Living in Crosswind Point community has much to offer residents who are ready to live bit further away from the downtown and busy areas but want the peace of knowing that the services they need are not that far away. Sellers will also consider leasing the home annually, as well as a lease/purchase option for qualified potential buyers. Sellers will also consider leasing the home annually, as well as a lease/purchase option for qualified potential buyers.
Financial Considerations
Price:
$390,000
HOA Fee:
15
Tax Amount:
$5930
Price per SqFt:
$273.49
Tax Legal Description:
LOT 198, CROSSWIND POINT PH II PI# 4261.1650/9
Exterior Features
Lot Size:
6024
Lot Features:
In County, Landscaped, Level, Sidewalk, Paved
Waterfront:
No
Parking Spaces:
N/A
Parking:
N/A
Roof:
Shingle
Pool:
No
Pool Features:
N/A
Interior Features
Bedrooms:
3
Bathrooms:
2
Heating:
Electric, Heat Pump
Cooling:
Central Air
Appliances:
Dishwasher, Disposal, Gas Water Heater, Ice Maker, Microwave, Range, Refrigerator
Furnished:
No
Floor:
Carpet, Luxury Vinyl
Levels:
One
Additional Features
Property Sub Type:
Single Family Residence
Style:
N/A
Year Built:
2023
Construction Type:
Block, Stucco, Wood Siding
Garage Spaces:
Yes
Covered Spaces:
N/A
Direction Faces:
South
Pets Allowed:
No
Special Condition:
None
Additional Features:
Hurricane Shutters, Sidewalk, Sliding Doors
Additional Features 2:
See HOA Documents for most current information.
Map
- Address12652 HYSMITH LOOP
Featured Properties