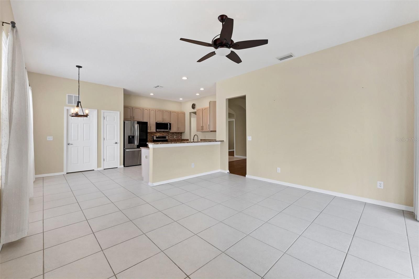
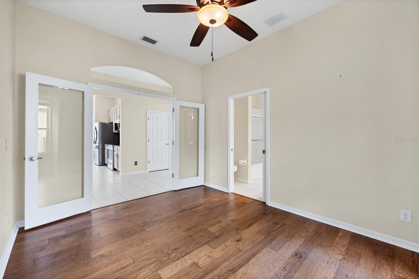
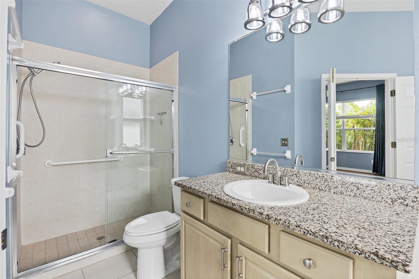
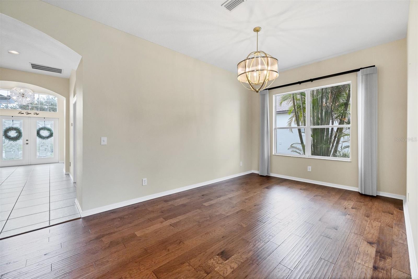
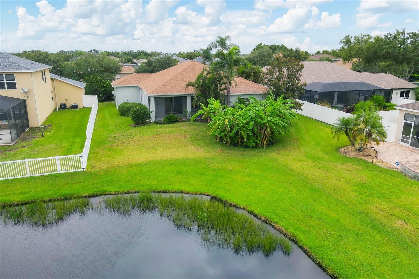
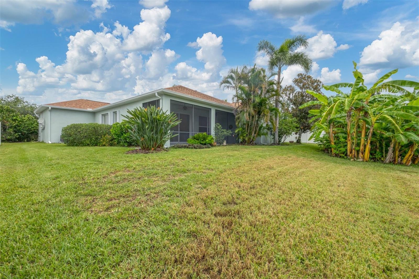
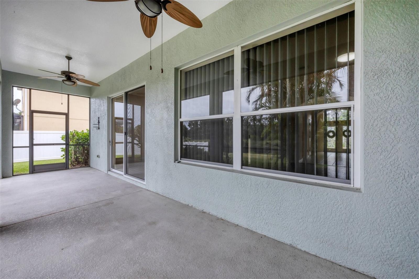
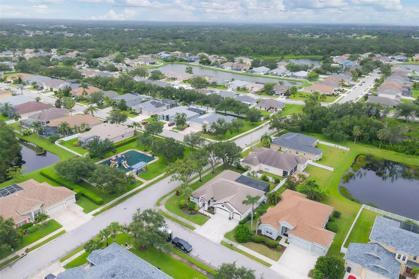
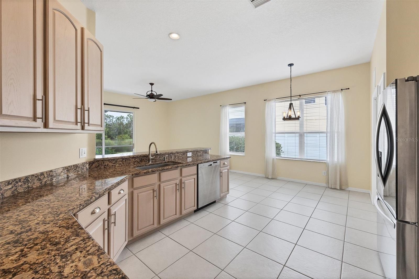
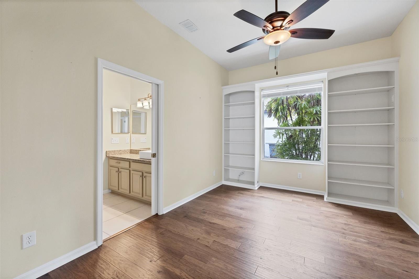
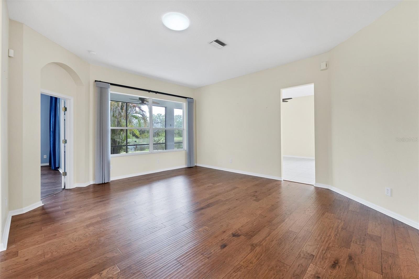
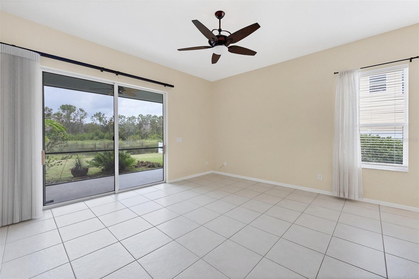
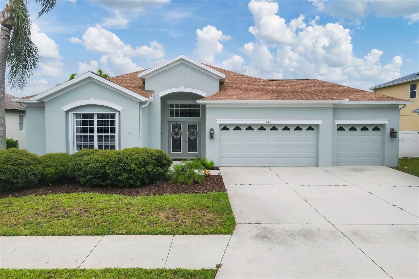
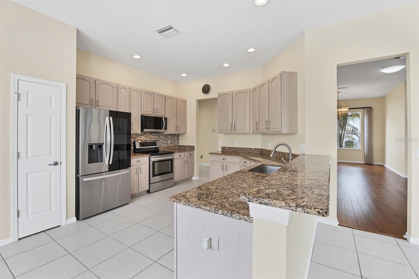
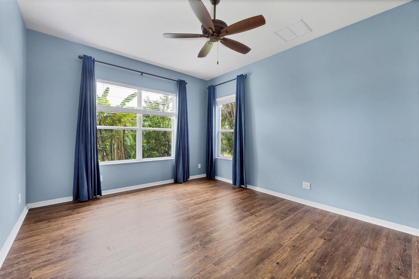
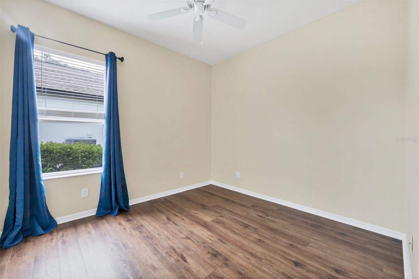
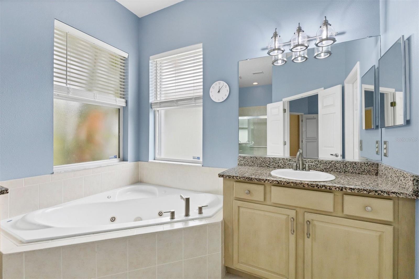
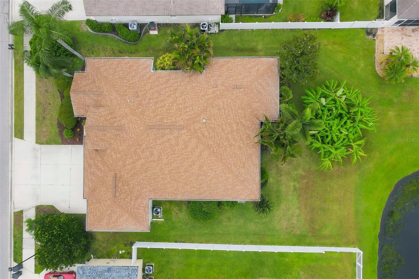
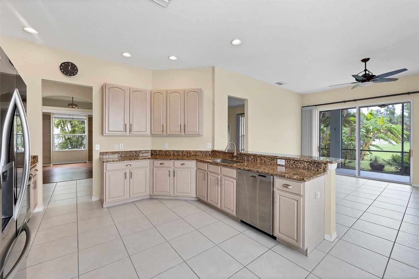
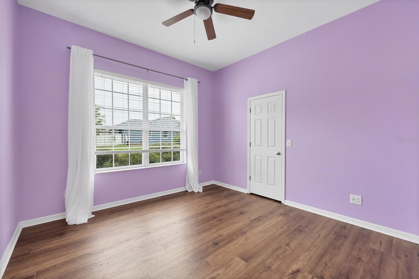
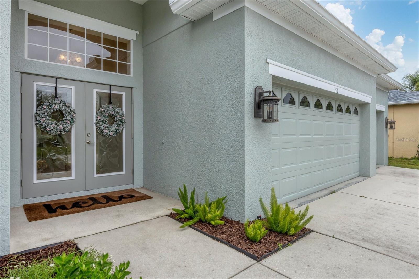
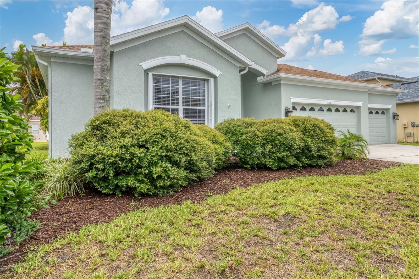
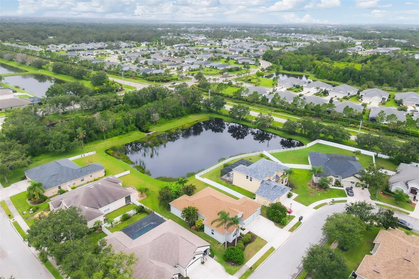
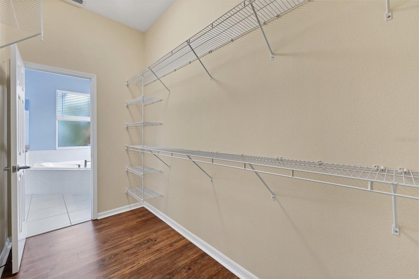
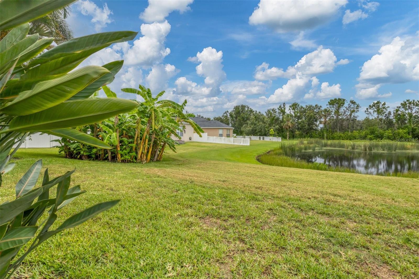
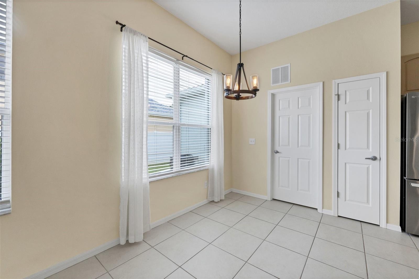
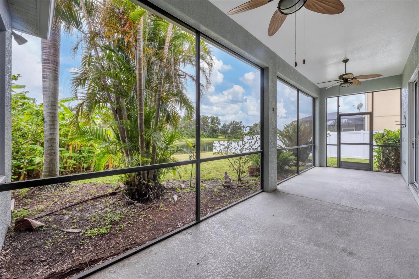
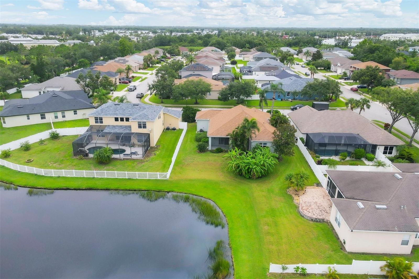
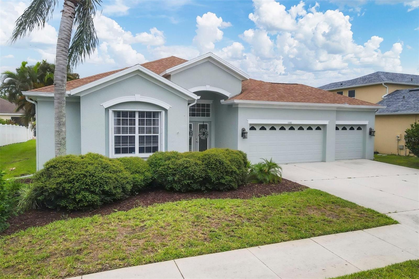
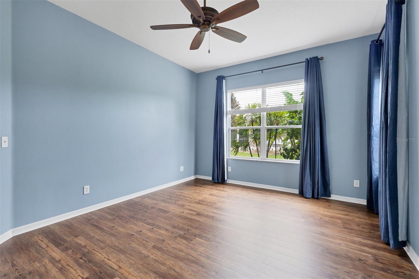
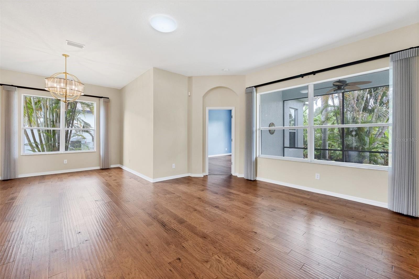
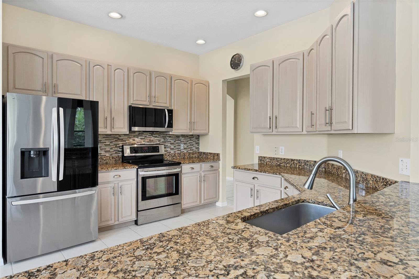
Active
11310 DURHAM ST
$439,000
Features:
Property Details
Remarks
Step through the elegant double door entry into this beautifully designed 3-bedroom, 2-bath home with a versatile den/office and stunning pond views. The light-filled split floor plan offers both privacy and flow, with a spacious kitchen featuring granite countertops, stainless steel appliances, ample counter space, and a sunny breakfast nook. The kitchen opens to the family room, where the sliding glass doors frame a peaceful water view perfect for relaxing or entertaining. Beyond the sliding doors is a screened lanai that provides a peaceful outdoor space to enjoy the water view and Florida breezes. The formal living and dining rooms add extra space to gather, complete with a skylight that fills the home with natural light. The spacious primary suite offers a true retreat, complete with a serene pond view and an ensuite that offers dual granite vanities, a walk-in shower, and a separate soaking tub. The secondary bedrooms are located at the front of the home for more privacy. The generously sized den/office, perfect for working from home or extra space for guests, features its own attached Jack-and-Jill-style bathroom for added convenience. Conveniently located, the laundry room features a utility sink and opens directly to the large 3-car garage. Situated in a welcoming community with a pool and playground, and just minutes from shopping, restaurants, Ellenton Outlet Mall, and the Ellenton Ice & Sports Complex, this home checks all the boxes. Don’t miss your chance to make this bright, beautiful home your own. Schedule your private tour today! Seller incentive of 10k towards buyers closing cost!
Financial Considerations
Price:
$439,000
HOA Fee:
200
Tax Amount:
$5368
Price per SqFt:
$199.82
Tax Legal Description:
LOT 4 BLK 1 KINGSFIELD LAKES PHASE 3 PI#5021.2020/9
Exterior Features
Lot Size:
9357
Lot Features:
Landscaped, Sidewalk, Paved
Waterfront:
No
Parking Spaces:
N/A
Parking:
N/A
Roof:
Shingle
Pool:
No
Pool Features:
N/A
Interior Features
Bedrooms:
3
Bathrooms:
2
Heating:
Electric
Cooling:
Central Air
Appliances:
Dishwasher, Disposal, Microwave, Range, Refrigerator, Washer
Furnished:
No
Floor:
Laminate, Tile
Levels:
One
Additional Features
Property Sub Type:
Single Family Residence
Style:
N/A
Year Built:
2004
Construction Type:
Block, Stucco
Garage Spaces:
Yes
Covered Spaces:
N/A
Direction Faces:
North
Pets Allowed:
No
Special Condition:
None
Additional Features:
Hurricane Shutters, Sidewalk, Sliding Doors
Additional Features 2:
Please refer to HOA for any questions regarding restrictions https://www.mykfl.com/hoa/hoa-documents/
Map
- Address11310 DURHAM ST
Featured Properties