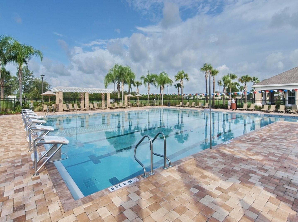
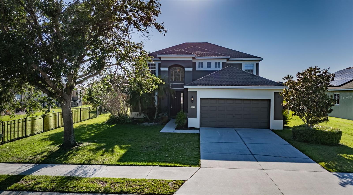
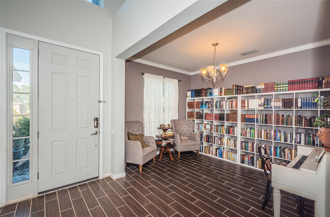
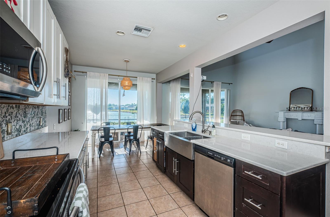
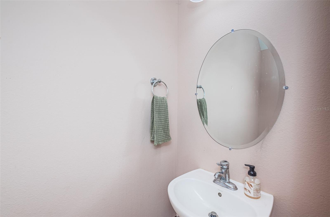
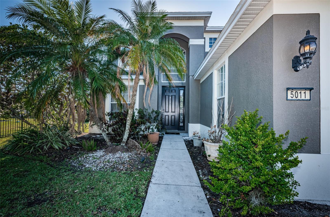
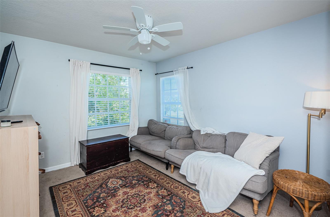
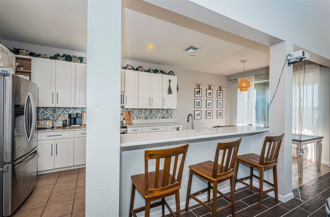
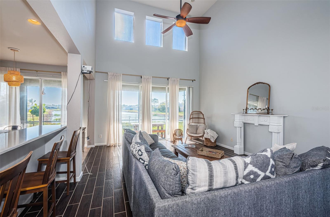
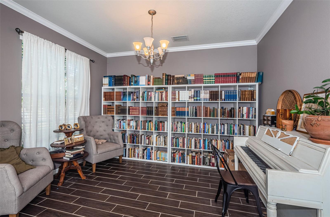
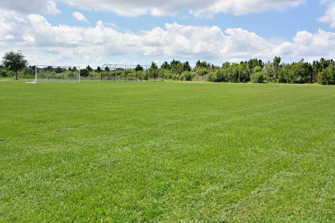
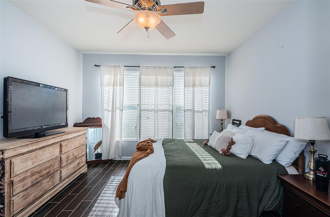
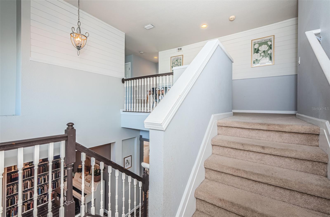
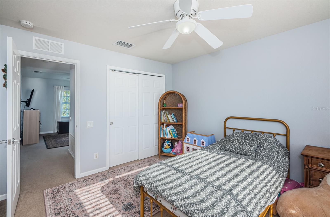
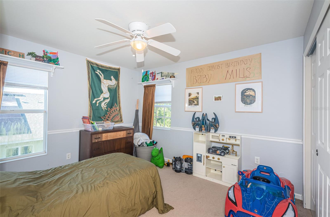
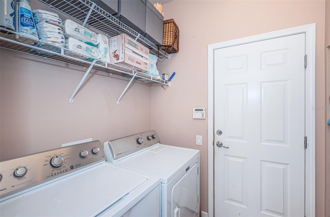
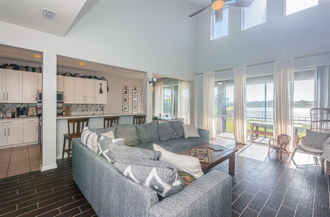
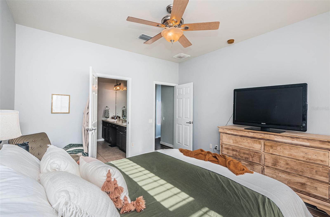
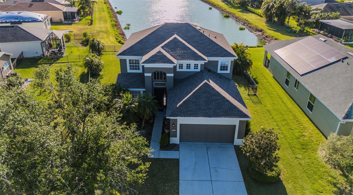
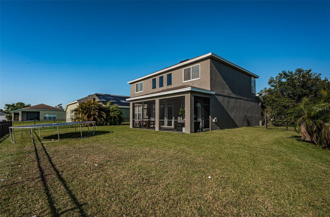

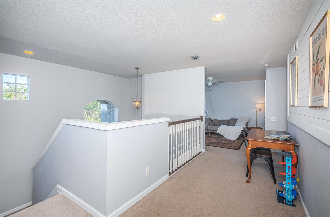
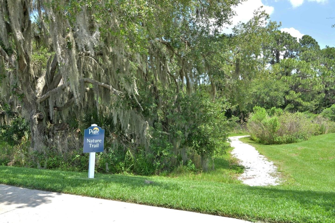
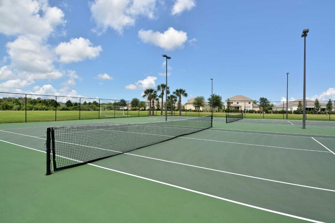
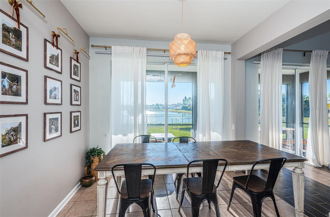
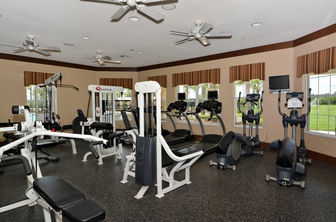
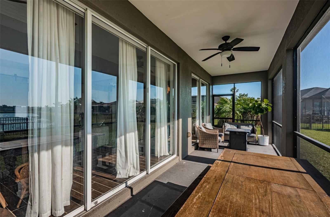
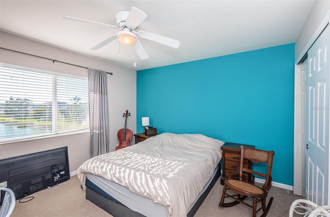
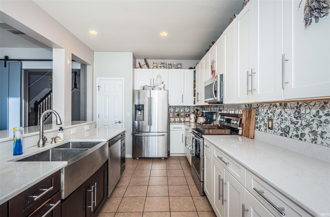
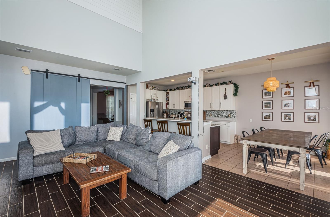
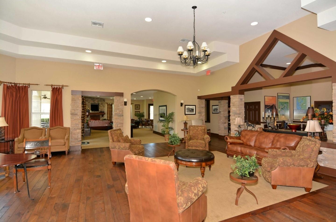
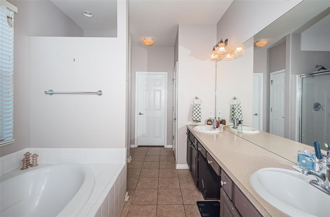
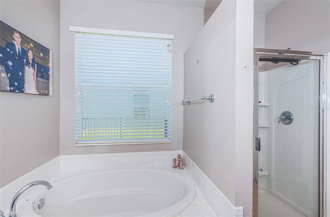
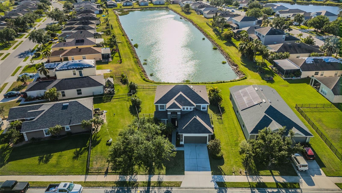
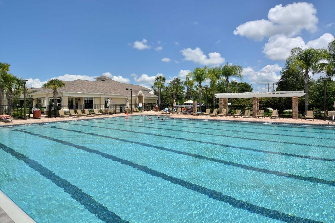
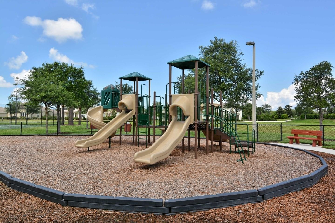
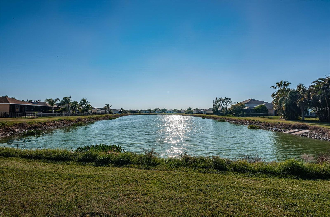
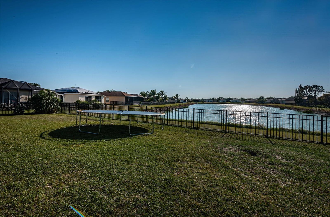
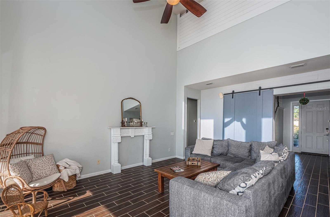
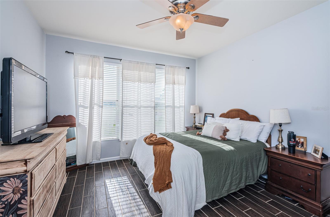
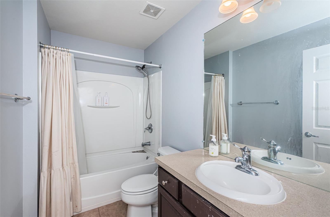
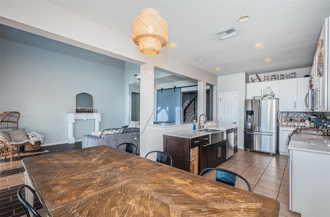
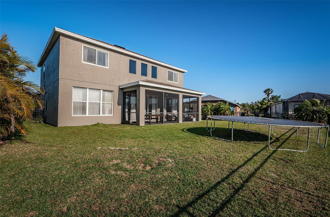
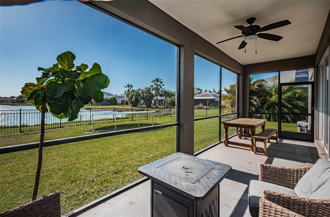
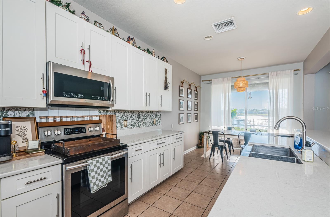
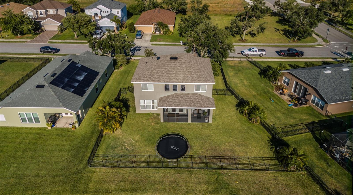
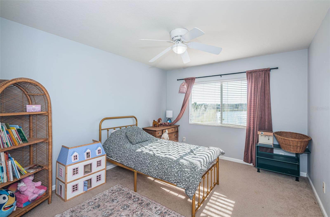
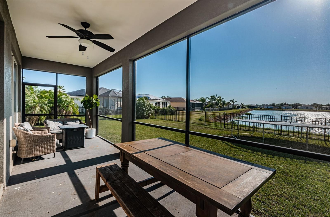
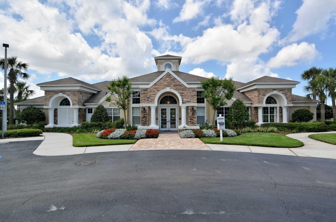
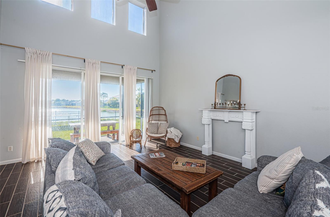
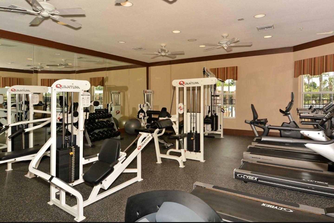
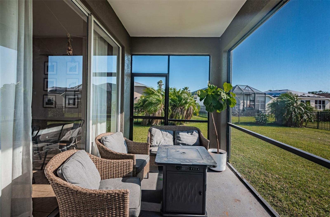
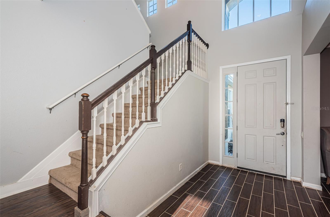
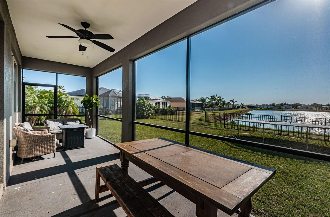
Active
5011 100TH DR E
$463,000
Features:
Property Details
Remarks
Welcome to your dream family home in the highly desirable Harrison Ranch community! This beautifully maintained 4-bedroom, 2.5-bathroom residence offers 2,445 square feet of comfortable living space and is perfectly positioned on one of the best lots in the neighborhood—right on the water with peaceful views of a serene pond. The updated kitchen is a chef’s dream, featuring sleek quartz stone countertops and ample space for cooking and entertaining. Designed with thoughtful upgrades, the upstairs has been enclosed to reduce noise from downstairs, providing added privacy and comfort for busy households. Recent improvements include a brand-new roof installed in 2023 and new tile flooring throughout in 2024, giving peace of mind for both homeowners and investors. With HOA fees under $10 a month, this home offers incredible value and is investor-friendly—easy to rent and ideal for generating income. Harrison Ranch amenities include a 24-hour fitness center, a heated junior Olympic pool, tennis, pickleball, and basketball courts, playgrounds, ball fields, and 5.5 miles of scenic hiking trails. An on-site activities director hosts events for families and active adults year-round. Located just 18.5 miles from Bradenton Beach and within close reach of the vibrant cities of Tampa and St. Petersburg, this home blends comfort, community, and convenience. Don’t miss the opportunity to make this upgraded waterfront home your own! No Flood insurance required. X flood zone.
Financial Considerations
Price:
$463,000
HOA Fee:
9.58
Tax Amount:
$8096.51
Price per SqFt:
$189.37
Tax Legal Description:
LOT 202 HARRISON RANCH PHASE IB PI#7264.2510/9
Exterior Features
Lot Size:
8625
Lot Features:
N/A
Waterfront:
Yes
Parking Spaces:
N/A
Parking:
N/A
Roof:
Shingle
Pool:
No
Pool Features:
N/A
Interior Features
Bedrooms:
4
Bathrooms:
3
Heating:
Central
Cooling:
Central Air
Appliances:
Convection Oven, Dishwasher, Dryer, Microwave, Range, Range Hood, Refrigerator, Washer
Furnished:
No
Floor:
Carpet, Ceramic Tile, Laminate
Levels:
Two
Additional Features
Property Sub Type:
Single Family Residence
Style:
N/A
Year Built:
2008
Construction Type:
Block
Garage Spaces:
Yes
Covered Spaces:
N/A
Direction Faces:
East
Pets Allowed:
Yes
Special Condition:
None
Additional Features:
Dog Run, Sidewalk, Sliding Doors
Additional Features 2:
N/A
Map
- Address5011 100TH DR E
Featured Properties