















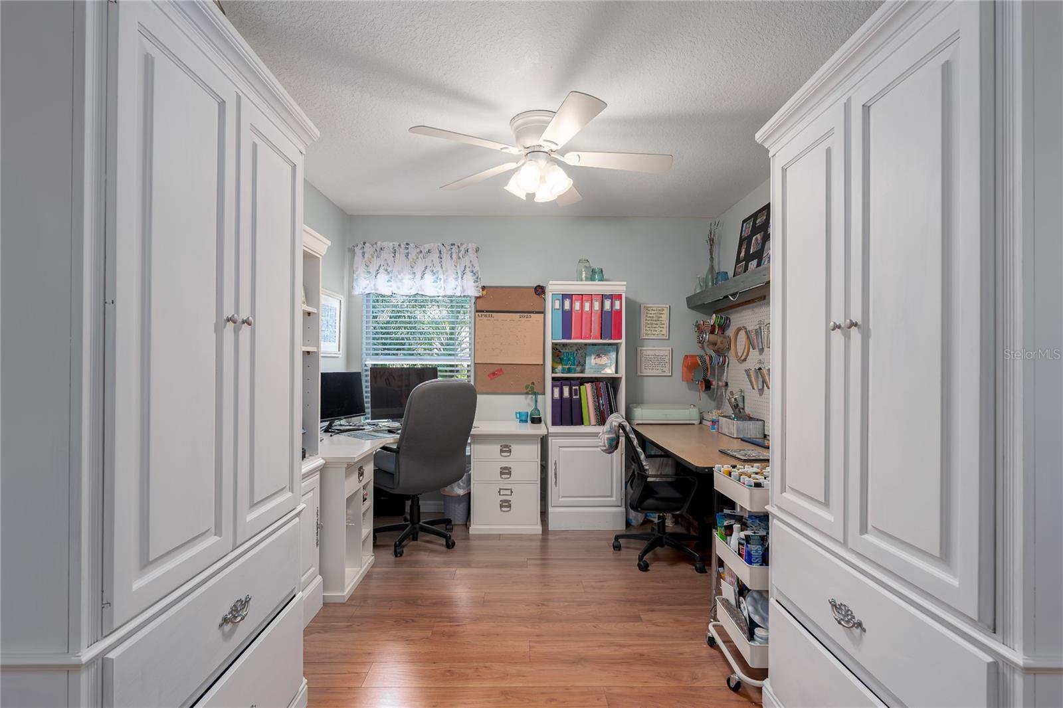










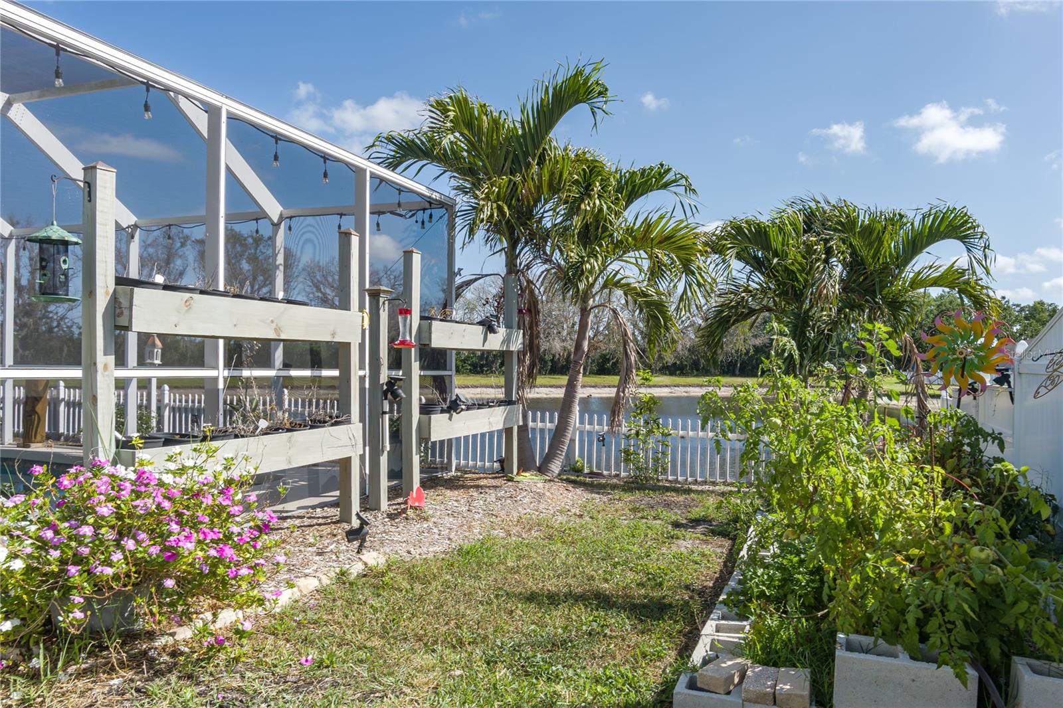
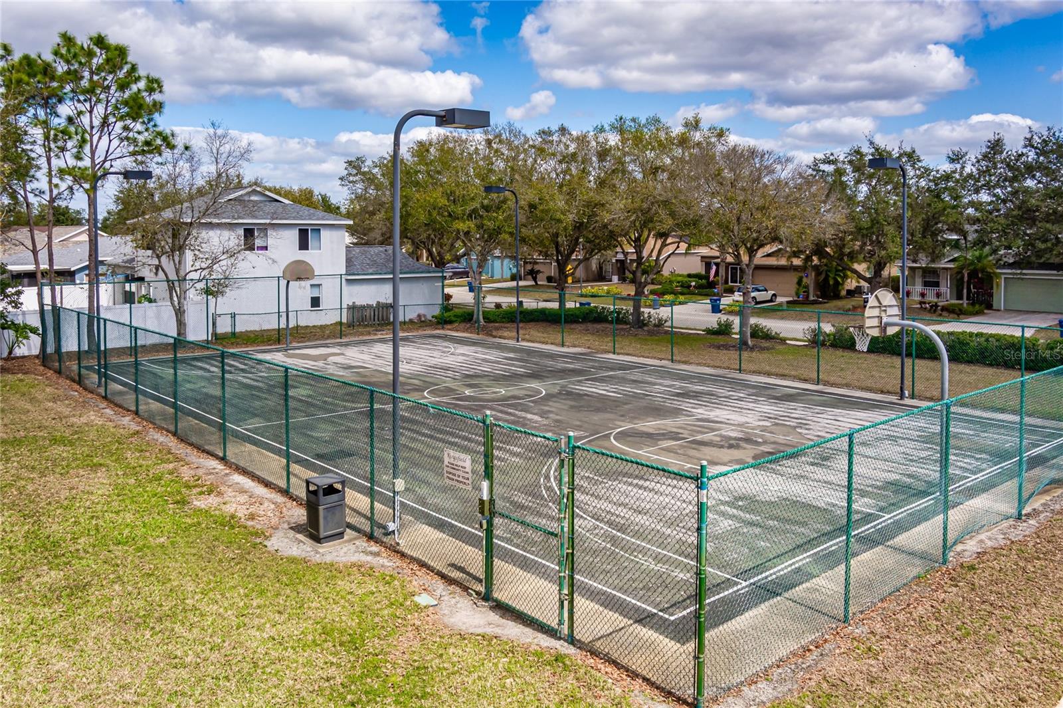


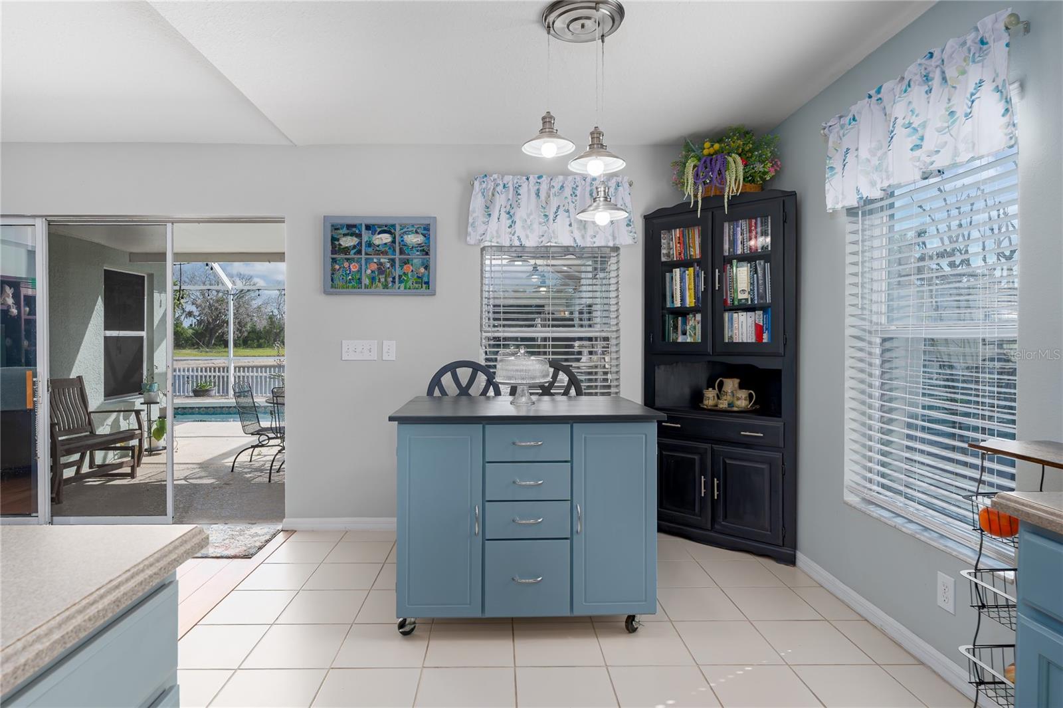



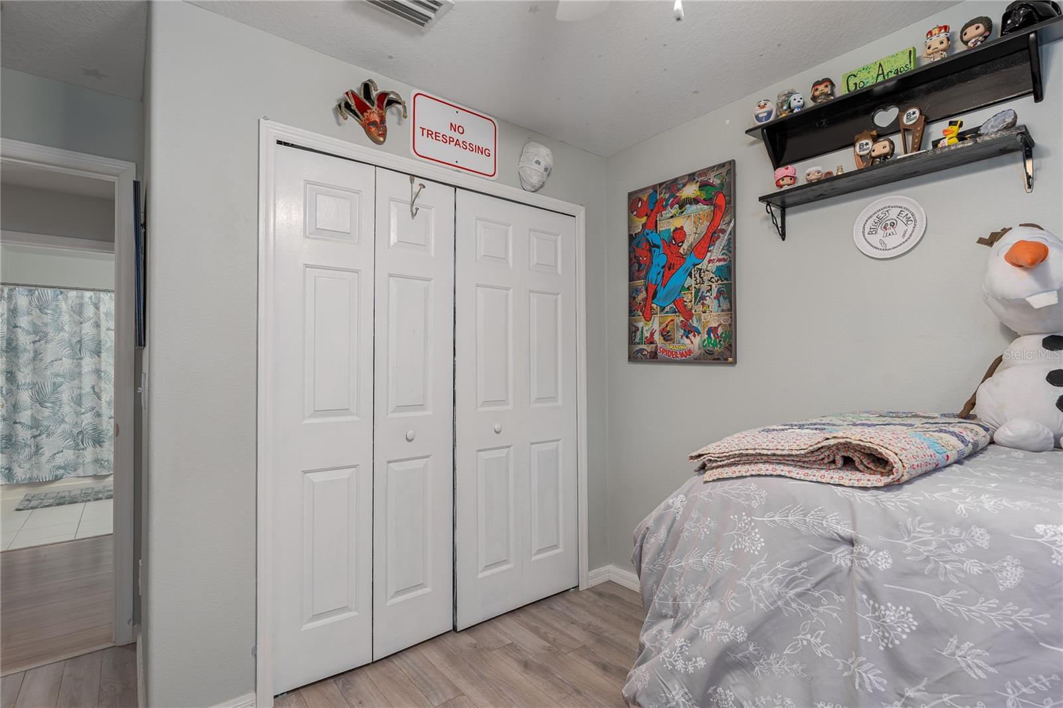
Active
11542 SUMMIT ROCK CT
$450,000
Features:
Property Details
Remarks
Welcome to your Florida dream home in the desirable Kingsfield Lakes community! This beautifully maintained 3-bedroom, 2-bath saltwater pool home offers spacious living and a flexible layout perfect for any lifestyle. Inside, you’ll find both a formal living room and formal dining room, ideal for entertaining guests, along with a cozy family room that opens to the heart of the home—an open-concept kitchen featuring stainless steel appliances, bar seating, and a bright breakfast nook. Between the secondary bedrooms, a flex space provides endless possibilities—use it as a home office, study area, craft room, library, play zone. The possibilities are endless! The primary suite is a serene retreat with a walk in closet and a completely updated en-suite bathroom, complete with dual sinks and a modern walk-in shower. Step outside to your private backyard oasis. The saltwater pool overlooks a pond framed by mature oak trees, offering a peaceful setting for morning coffee or evening swims. Conveniently located near shopping, dining, and schools, this home combines comfort, space, and style in one perfect package. Don’t miss your chance to own this stunning pool home in Kingsfield Lakes!
Financial Considerations
Price:
$450,000
HOA Fee:
179
Tax Amount:
$3219
Price per SqFt:
$215.93
Tax Legal Description:
LOT 53 KINGSFIELD LAKES PHASE 2 PI#5021.1190/9
Exterior Features
Lot Size:
9512
Lot Features:
In County, Landscaped, Oversized Lot, Sidewalk, Paved
Waterfront:
Yes
Parking Spaces:
N/A
Parking:
Garage Door Opener
Roof:
Shingle
Pool:
Yes
Pool Features:
Gunite, Screen Enclosure
Interior Features
Bedrooms:
3
Bathrooms:
2
Heating:
Electric, Heat Pump
Cooling:
Central Air
Appliances:
Dishwasher, Disposal, Dryer, Electric Water Heater, Microwave, Range Hood, Refrigerator, Washer
Furnished:
Yes
Floor:
Ceramic Tile, Wood
Levels:
One
Additional Features
Property Sub Type:
Single Family Residence
Style:
N/A
Year Built:
2004
Construction Type:
Block, Stucco
Garage Spaces:
Yes
Covered Spaces:
N/A
Direction Faces:
South
Pets Allowed:
Yes
Special Condition:
None
Additional Features:
Lighting, Private Mailbox, Sidewalk
Additional Features 2:
Please refer to HOA documents for any leasing questions
Map
- Address11542 SUMMIT ROCK CT
Featured Properties