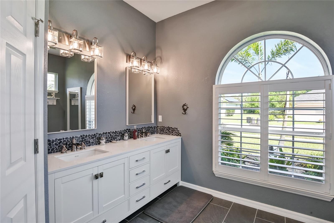
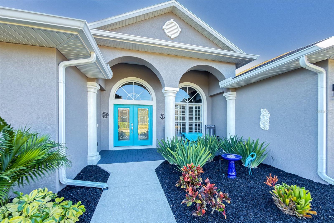
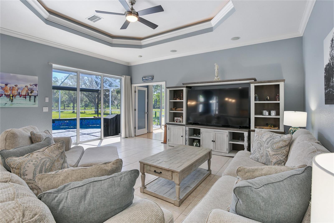
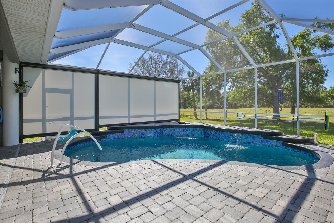
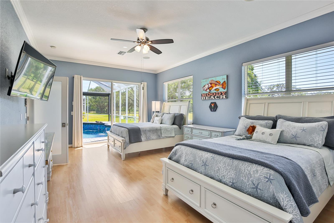
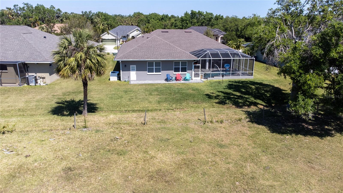
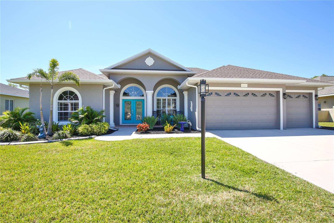
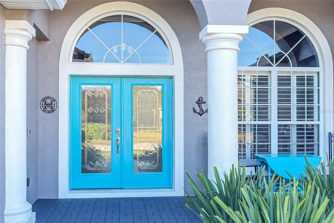
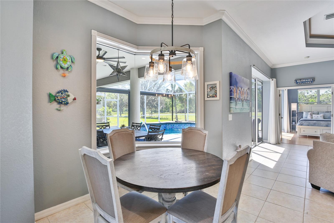
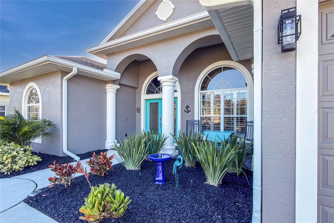
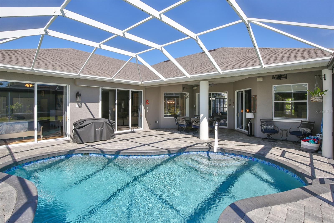
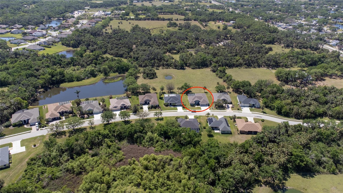
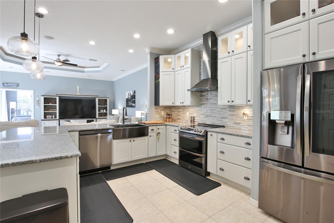
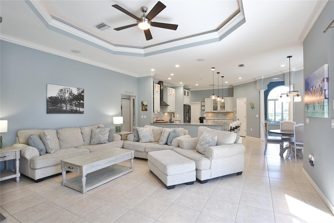
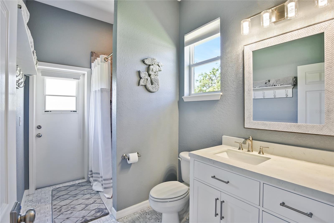
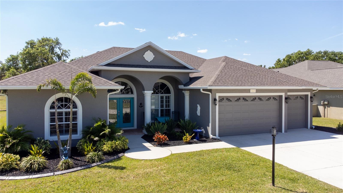
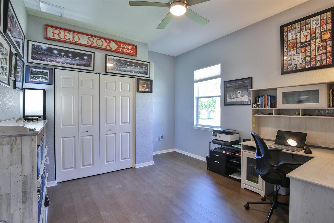
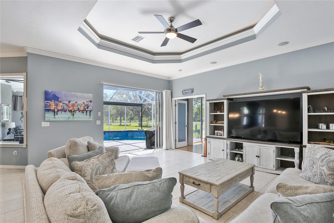
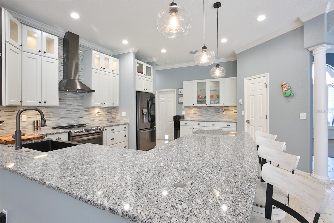
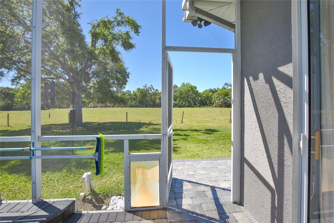
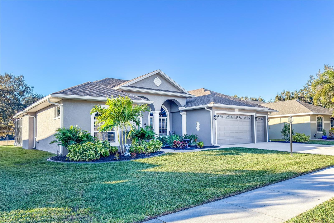
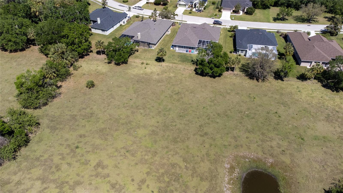
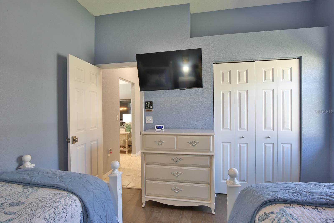
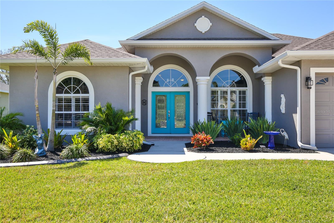
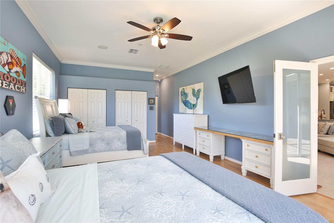
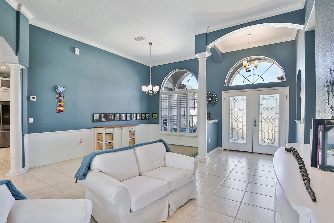
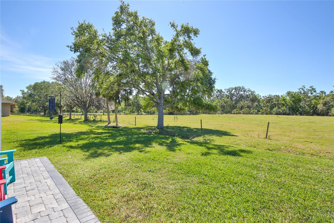
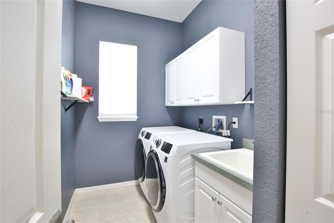
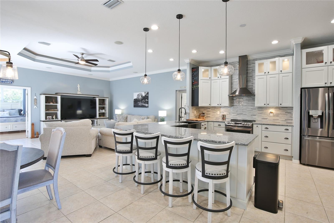
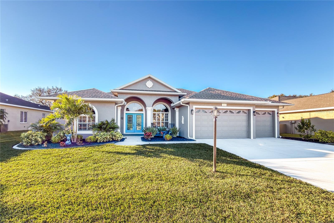
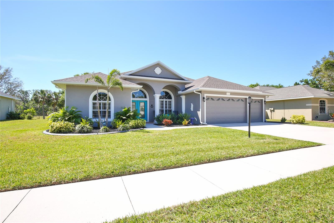
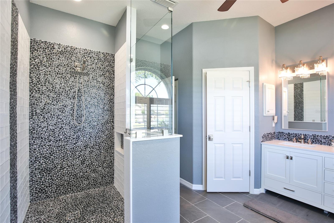
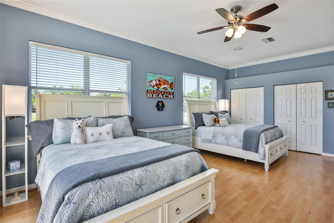
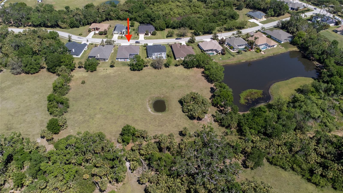
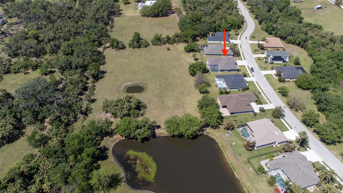
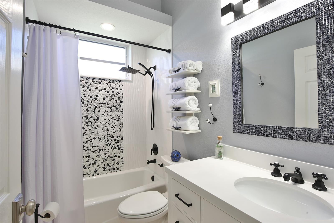
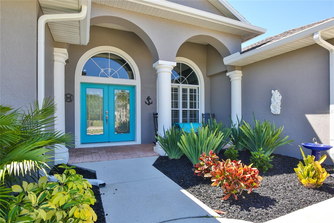
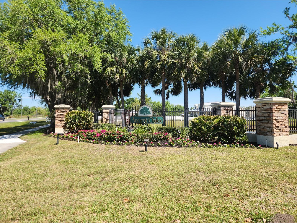
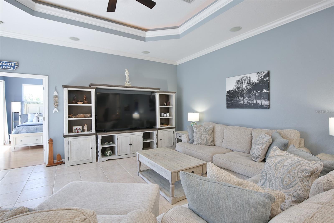
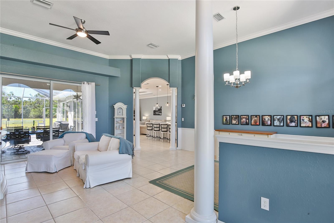
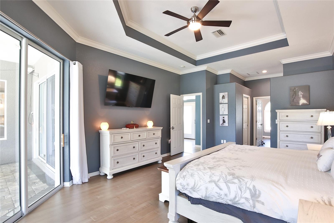
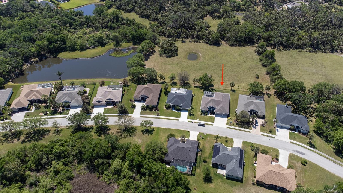
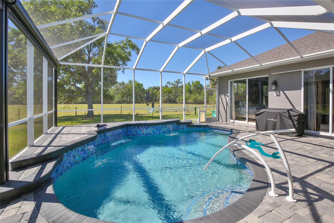
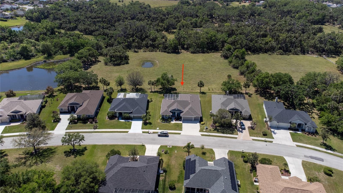
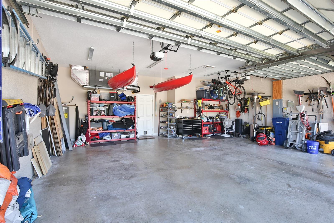
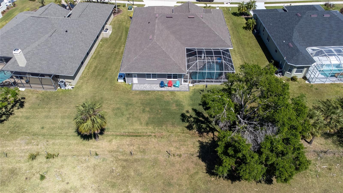
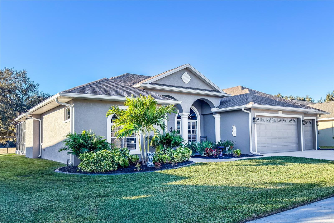
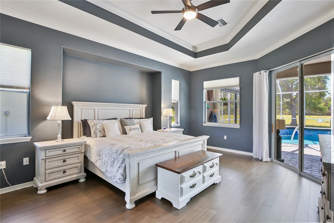
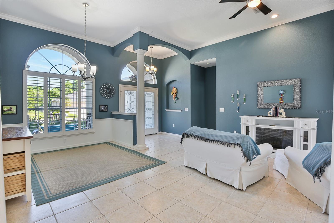
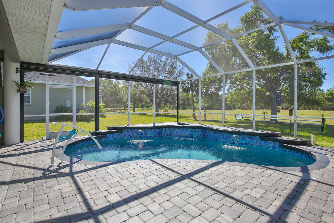
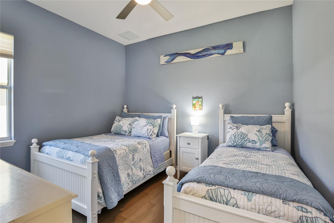
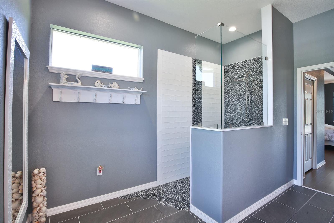
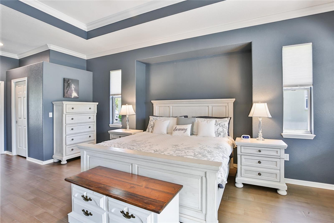
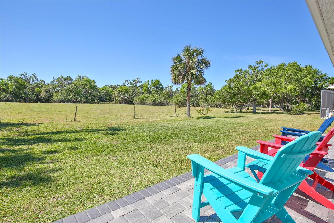
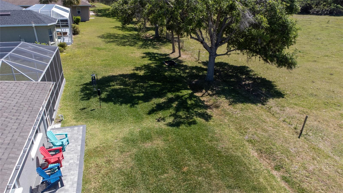
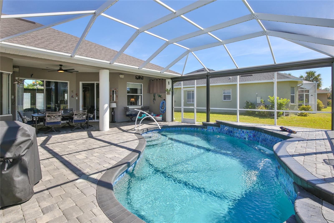
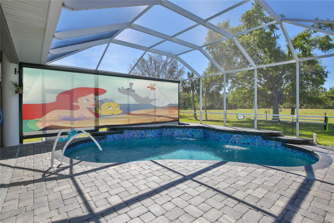
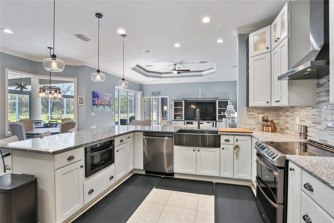
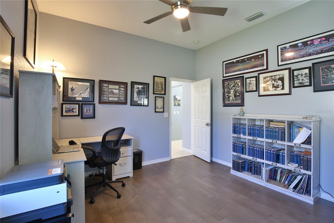
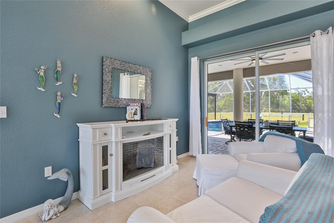
Active
8615 59TH ST E
$695,000
Features:
Property Details
Remarks
Welcome to this exquisite retreat, where modern elegance meets serene country charm. As you approach, the grand double-door entry welcomes you into a bright and open foyer, leading seamlessly into a formal dining room and sitting area. The freshly painted interior is beautifully accented by crown molding and elegant tray ceilings, adding a touch of timeless luxury throughout the home. To the left of the entryway, the luxurious primary suite offers a true sanctuary, featuring a fully renovated spa-like bath with a pebble-tiled open shower, a private toilet closet, and dual sink vanity. The tray ceiling enhances the room’s grandeur, creating a tranquil retreat to unwind. Beyond the foyer, the heart of the home unfolds into an expansive, newly renovated kitchen—boasting gleaming granite countertops, stainless steel appliances, and an extended breakfast bar & morning room, perfect for casual dining. The kitchen flows effortlessly into the spacious great room, where soaring tray ceilings and crown molding elevate the space. The Triple sliders open to a stunning outdoor oasis—step onto the brand-new paver patio and pool deck, where a resurfaced pool with iridescent tile sparkles under the sun. A large sunshade, also as a movie screen create an entertainer’s paradise. Off the living area, a private guest suite features its own full bath and direct access to the pool deck—offering an ideal space for visitors or multigenerational living. The thoughtfully designed split floor plan ensures both privacy and comfort, featuring two additional generously sized bedrooms tucked away in their own wing. These inviting retreats each offering ample closet space and share a beautifully updated full bath, elegantly appointed with a tiled shower and soaking tub—a perfect blend of style and functionality. Just off the kitchen, a spacious and well-appointed laundry room offers both purposeful design and effortless utility, with ample storage and custom cabinetry. This space seamlessly connects to the oversized three-car garage, providing abundant room for vehicles, tools, and additional storage—all designed to enhance both organization and ease of living. Nestled in a peaceful country setting, this stunning property backs up to a picturesque cow pasture, open views and a true sense of tranquility for the ultimate privacy. With fresh interior paint, elegant crown molding, custom tray ceilings, and thoughtful updates throughout, this home is truly a must-see to appreciate the beauty, comfort, and tranquility it offers. This exquisite home is just a short drive from the area's pristine local beaches, where sugary sands, crystal-clear waters, and breathtaking coastal views create the perfect escape. Whether you're looking to enjoy a peaceful morning stroll, indulge in seaside dining, or experience vibrant waterfront activities, these stunning beaches bringing a slice of paradise just moments from your doorstep. Close to the New Creekside Commons Shopping Center, Parrish Charter School, Parrish High School, Restaurants, Medical, 301, 41 & I75. Easy access to Tampa & Sarasota International Airports. Low HOA & No CDD Fees. Don’t miss out on this stunning retreat—schedule your private showing of this 'Kemick Contruction' quality build today!!
Financial Considerations
Price:
$695,000
HOA Fee:
70
Tax Amount:
$245.97
Price per SqFt:
$263.56
Tax Legal Description:
LOT 44 ANCIENT OAKS UNIT ONE PI#6552.2620/9
Exterior Features
Lot Size:
11465
Lot Features:
Landscaped, Sidewalk, Paved
Waterfront:
No
Parking Spaces:
N/A
Parking:
Driveway, Garage Door Opener, Ground Level, Off Street, Oversized
Roof:
Shingle
Pool:
Yes
Pool Features:
Gunite, In Ground, Salt Water, Tile
Interior Features
Bedrooms:
4
Bathrooms:
3
Heating:
Central, Electric
Cooling:
Central Air
Appliances:
Dishwasher, Disposal, Dryer, Electric Water Heater, Microwave, Range, Range Hood, Refrigerator, Washer
Furnished:
Yes
Floor:
Ceramic Tile, Hardwood, Tile
Levels:
One
Additional Features
Property Sub Type:
Single Family Residence
Style:
N/A
Year Built:
2004
Construction Type:
Block
Garage Spaces:
Yes
Covered Spaces:
N/A
Direction Faces:
North
Pets Allowed:
Yes
Special Condition:
None
Additional Features:
Sidewalk, Sliding Doors
Additional Features 2:
Contact HOA Management for Leasing Information. $70.00 per month HOA Fee begginning January 2026.
Map
- Address8615 59TH ST E
Featured Properties