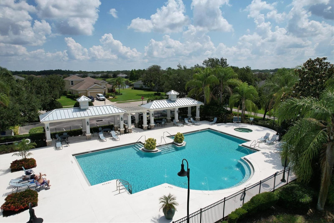

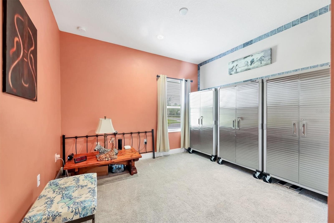

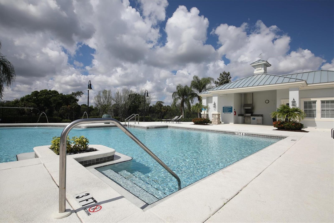
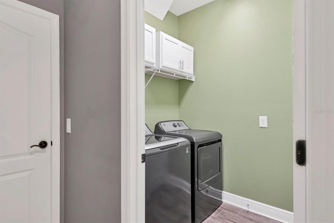
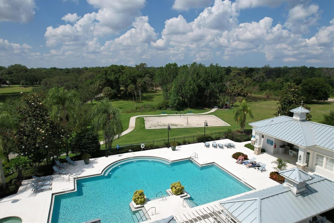





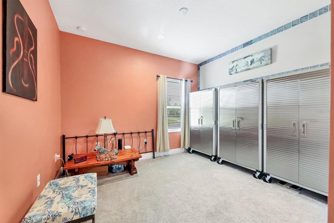

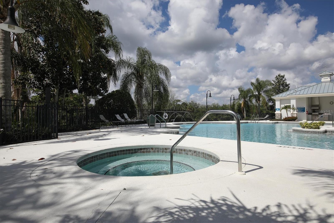
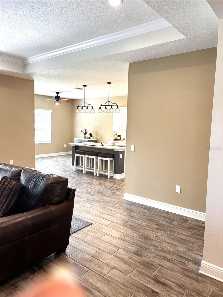


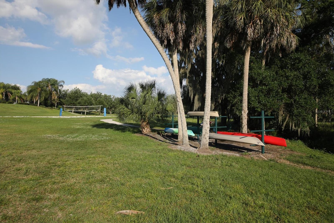

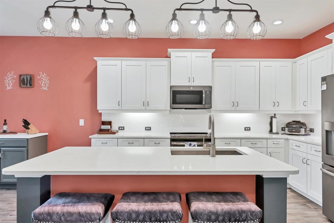

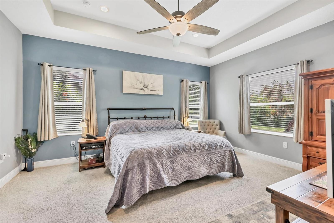


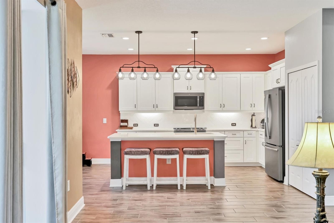
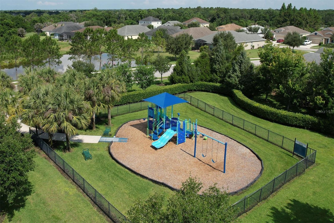
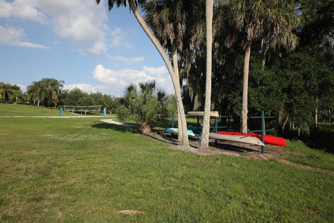




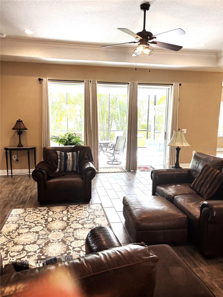

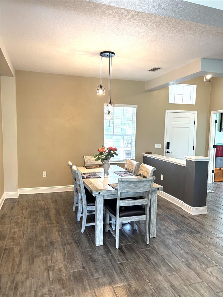
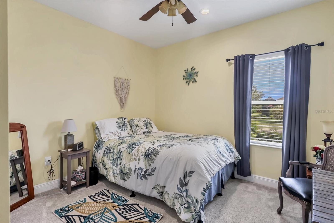
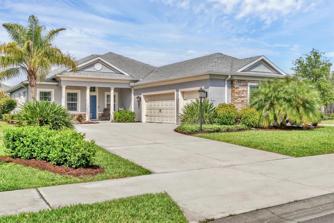

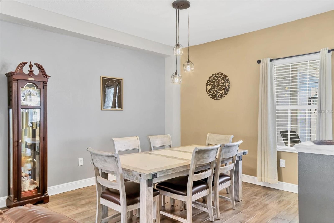
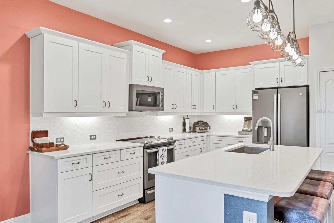


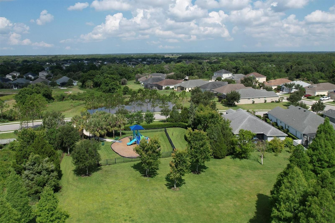
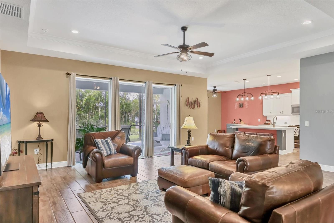
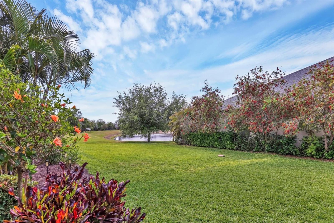
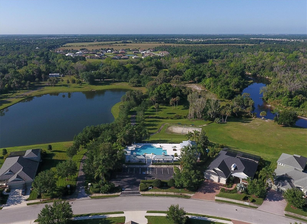

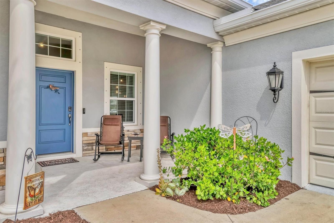
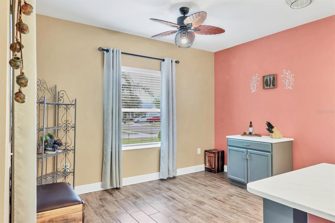
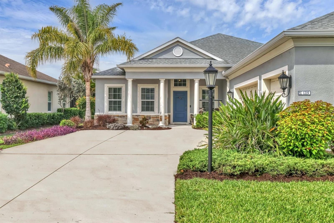
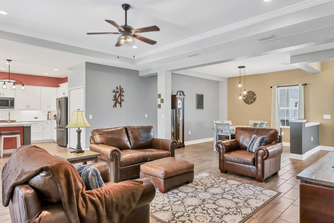
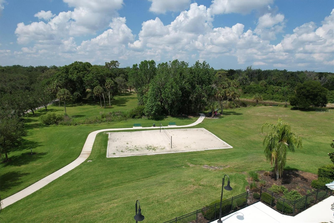

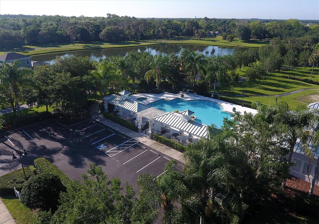





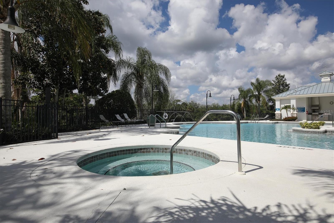

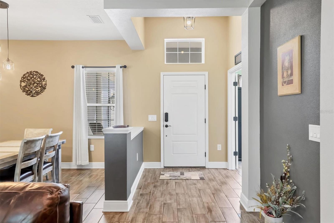
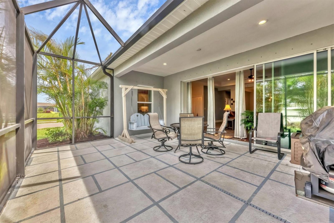



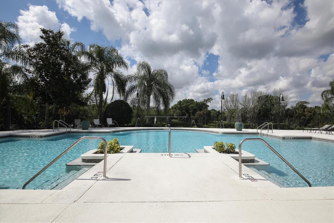
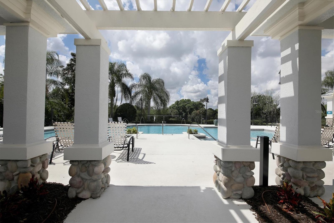


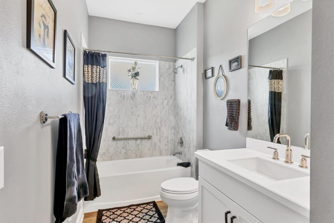
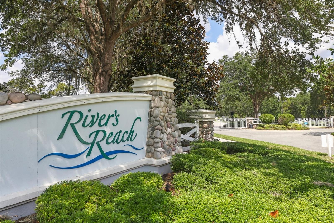
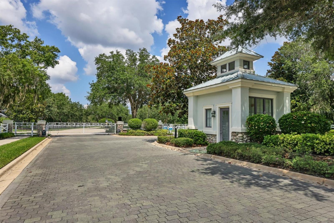
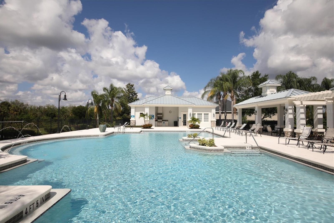
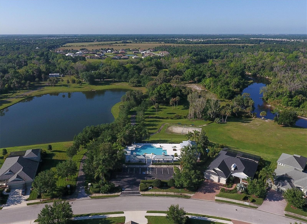
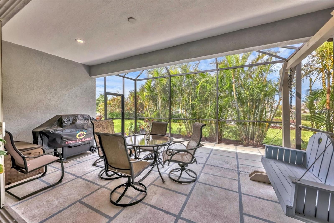

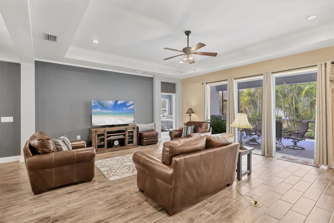
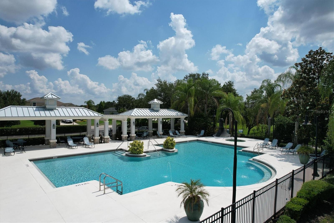
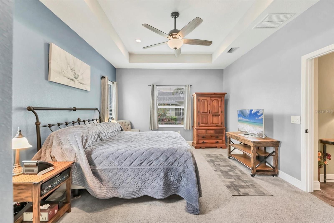
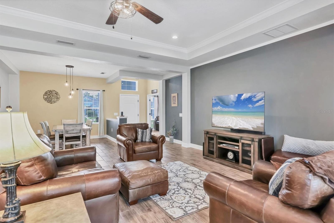
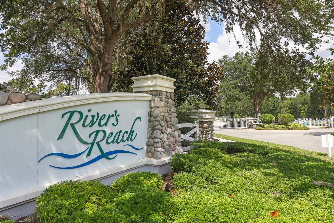
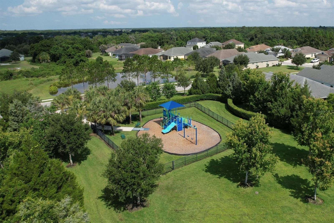

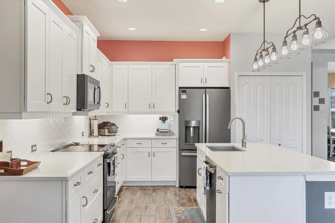
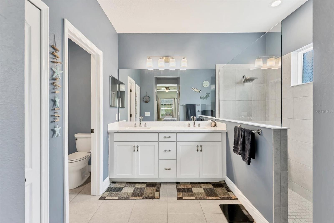




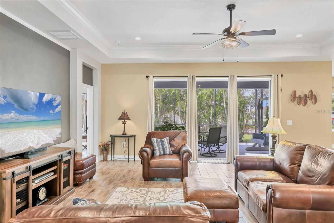


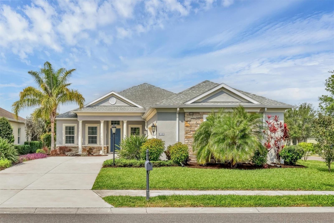
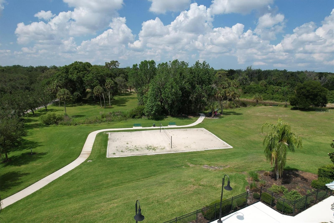
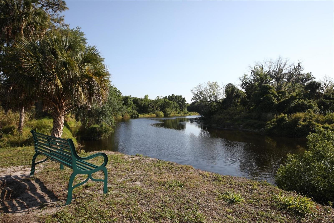
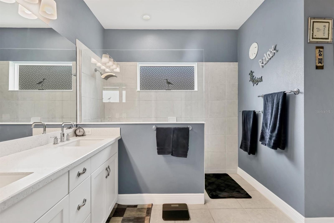


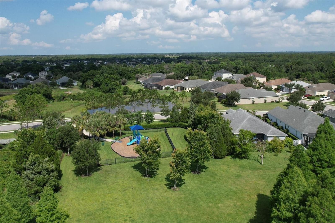
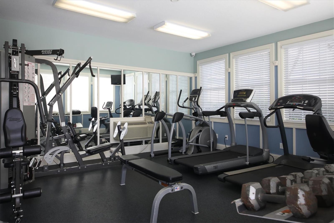

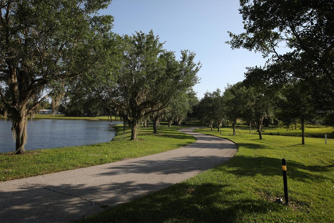
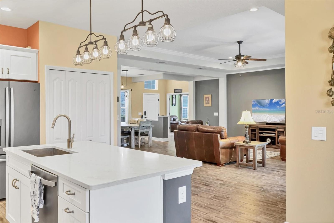
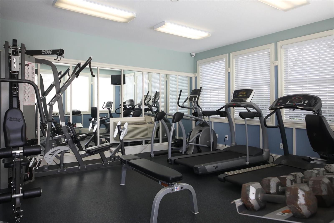

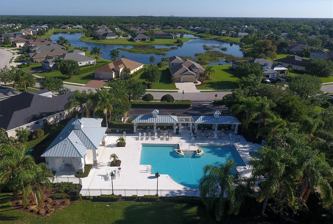
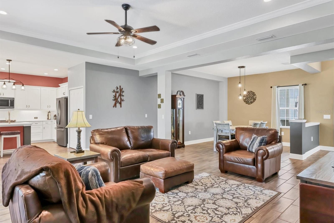


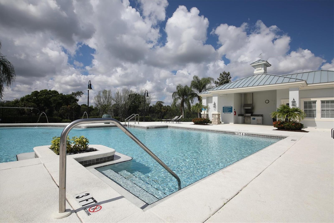
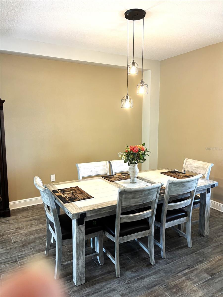
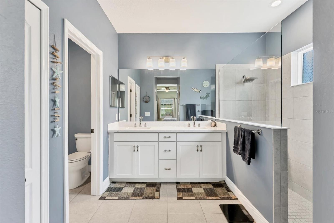
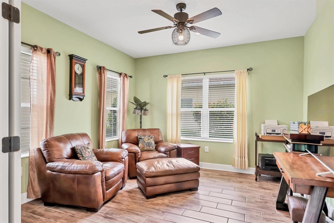
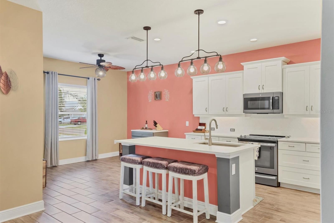

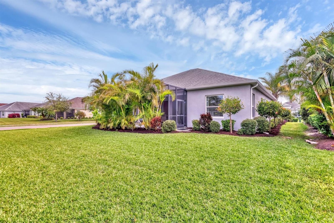
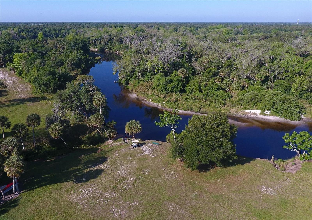
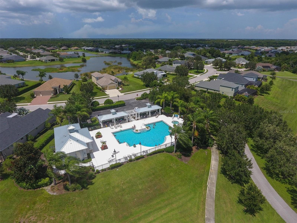
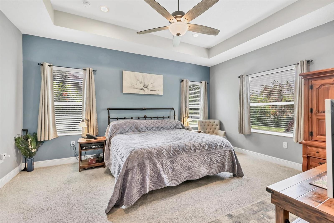

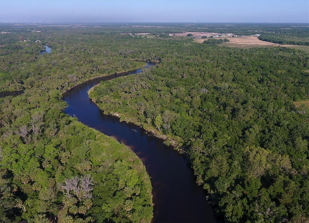
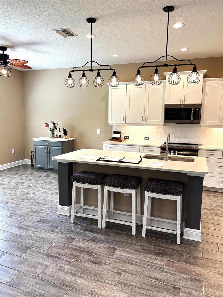
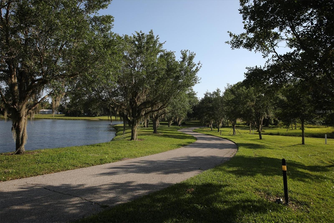
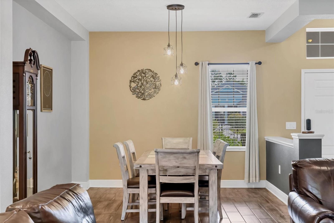
Active
1219 THORNBURY DR
$484,000
Features:
Property Details
Remarks
Built by Neal in 2019, this home is the ever-popular Aqua Breeze floorplan. New neutral colors in many areas. The gracious approach to the home is signified with a side entrance, 3-car garage and a welcoming front porch. Once inside, one is greeted with high ceilings open flow throughout the home. A den is accessed immediately off the foyer and is finished with double doors, providing privacy for work at home. The dining room, great room and kitchen flow seamlessly from one to the other with ample windows which allow the home to remain light filled throughout the day. The kitchen’s white cabinetry, quartz countertops and subway tile backsplash keep it timeless. The adjacent dining area is spacious. The segregated bedroom design offers a quiet hallway to the secondary bedrooms, bath, laundry and garage. The primary bed and bathroom are located on the other side of the home and includes an area with separate closets. Outstanding details of this home include wood look plank tile flooring in all the living rooms, carpeting in the bedrooms, ceilings fans, stainless steel appliances and hurricane shutters, full gutters around home. Discover a vibrant, gated community brimming with exceptional amenities and low HOA fees! For outdoor enthusiasts, there’s a dedicated area for launching your canoe or kayak. Set along the banks of the Manatee River, the Rivers Reach community is gated and offers amenities such as a community pool, playground and kayak launch that are all included for a very low HOA fee. This community truly has something for everyone and is ideally situated just moments away from shopping, dining, and top-rated schools, making it the perfect location for convenience and lifestyle!
Financial Considerations
Price:
$484,000
HOA Fee:
149
Tax Amount:
$3430
Price per SqFt:
$216.94
Tax Legal Description:
LOT 246 RIVERS REACH PHASES IB & IC PI#5161.1830/9
Exterior Features
Lot Size:
12253
Lot Features:
Corner Lot, Landscaped, Sidewalk, Paved
Waterfront:
No
Parking Spaces:
N/A
Parking:
Deeded, Garage Door Opener, Oversized
Roof:
Shingle
Pool:
No
Pool Features:
N/A
Interior Features
Bedrooms:
3
Bathrooms:
2
Heating:
Central, Electric
Cooling:
Central Air
Appliances:
Dishwasher, Disposal, Microwave, Range, Refrigerator
Furnished:
Yes
Floor:
Carpet, Tile
Levels:
One
Additional Features
Property Sub Type:
Single Family Residence
Style:
N/A
Year Built:
2019
Construction Type:
Block, Stucco
Garage Spaces:
Yes
Covered Spaces:
N/A
Direction Faces:
East
Pets Allowed:
Yes
Special Condition:
None
Additional Features:
Hurricane Shutters, Sidewalk, Sliding Doors
Additional Features 2:
SEE HOA RULES AND REGULATIONS
Map
- Address1219 THORNBURY DR
Featured Properties