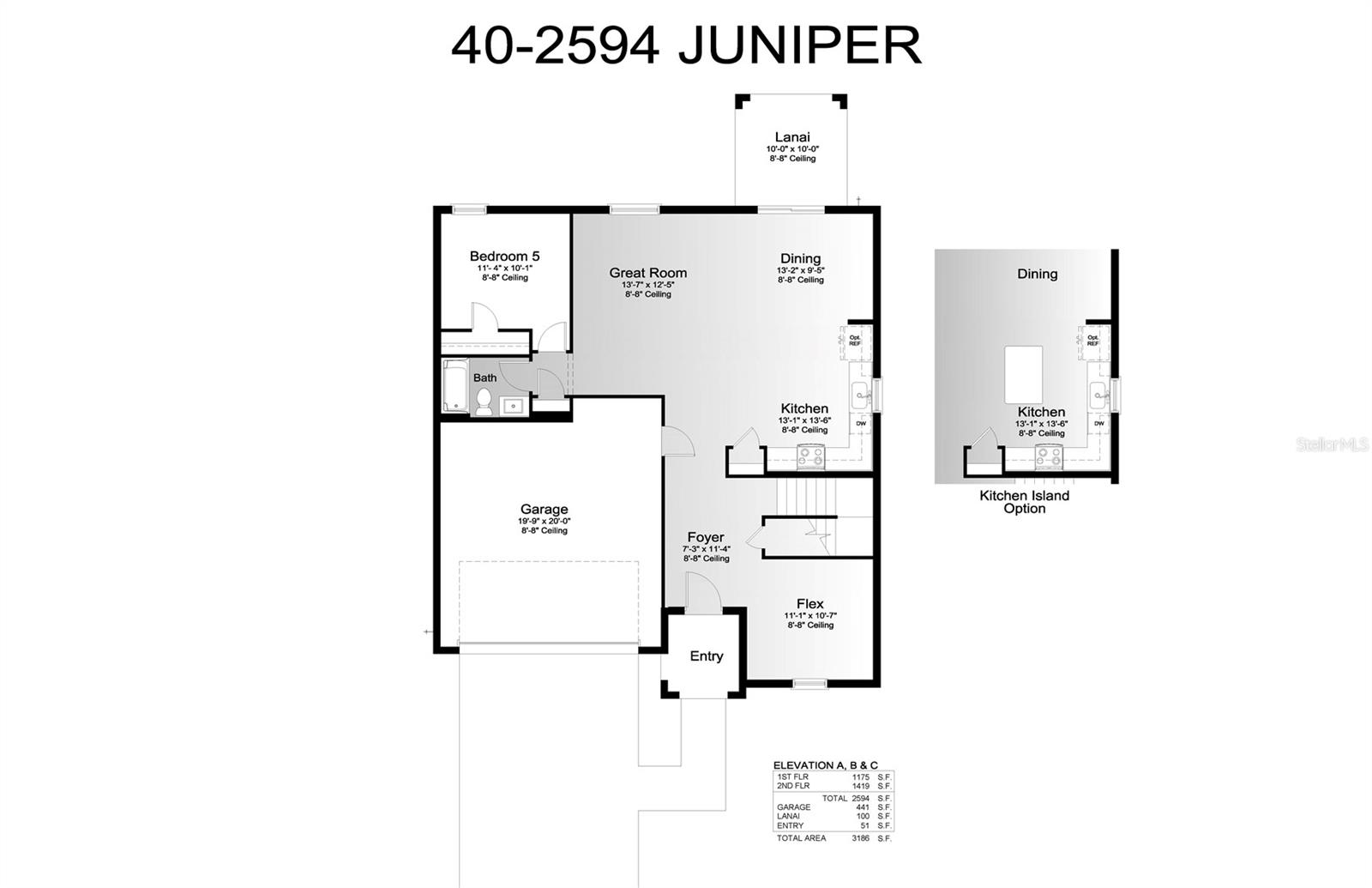
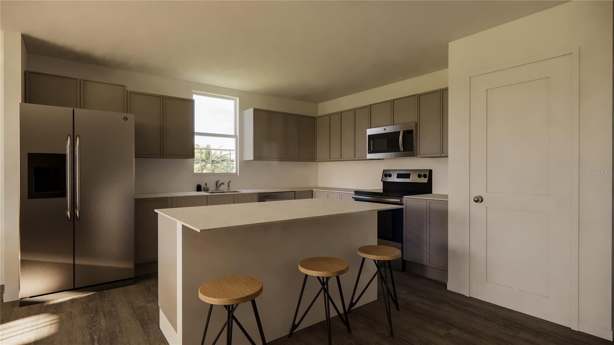
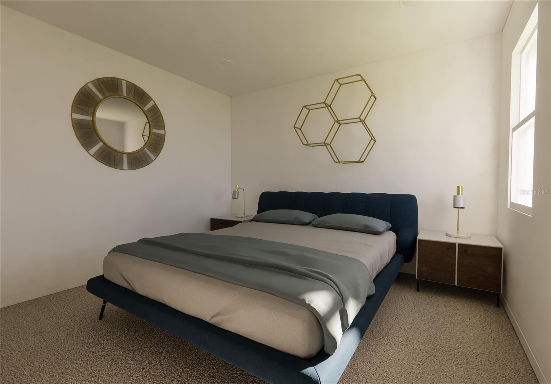
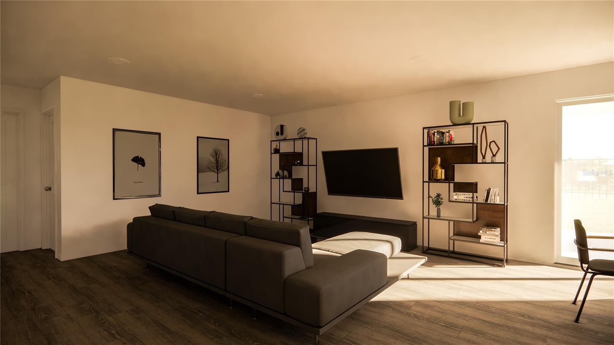
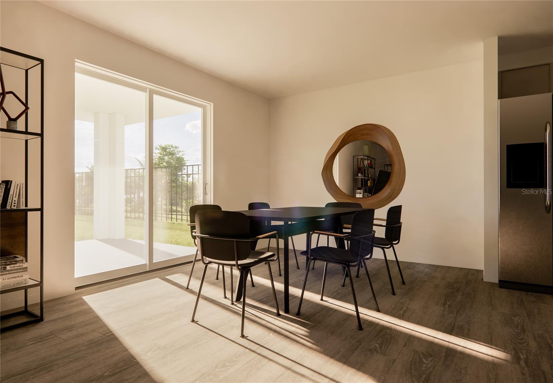
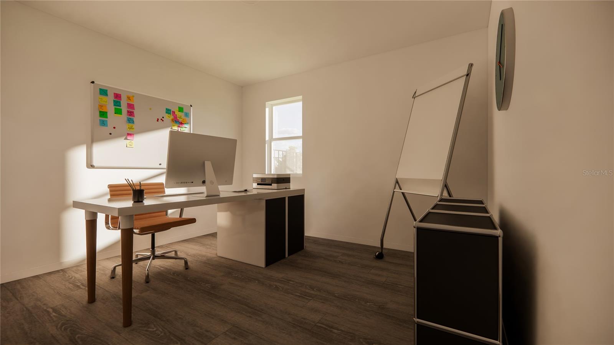
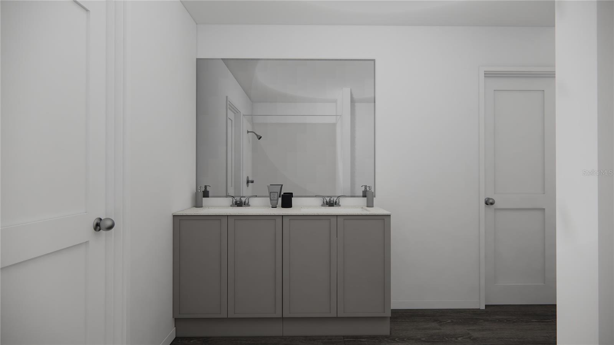
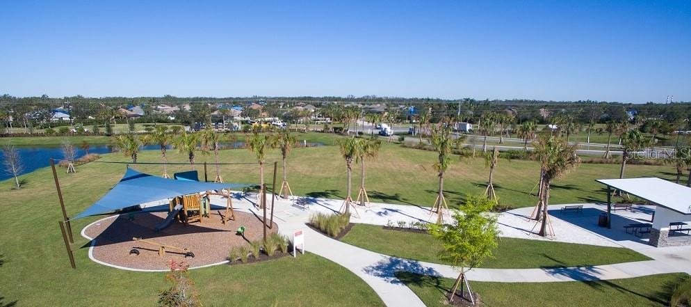
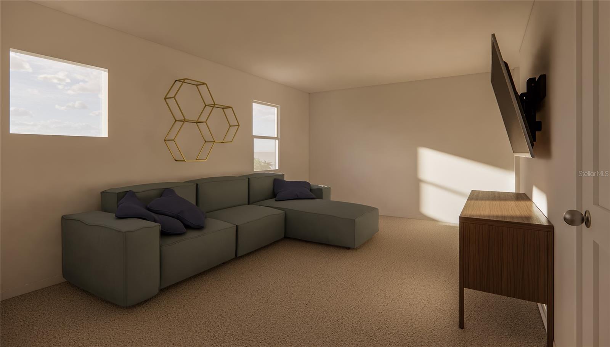
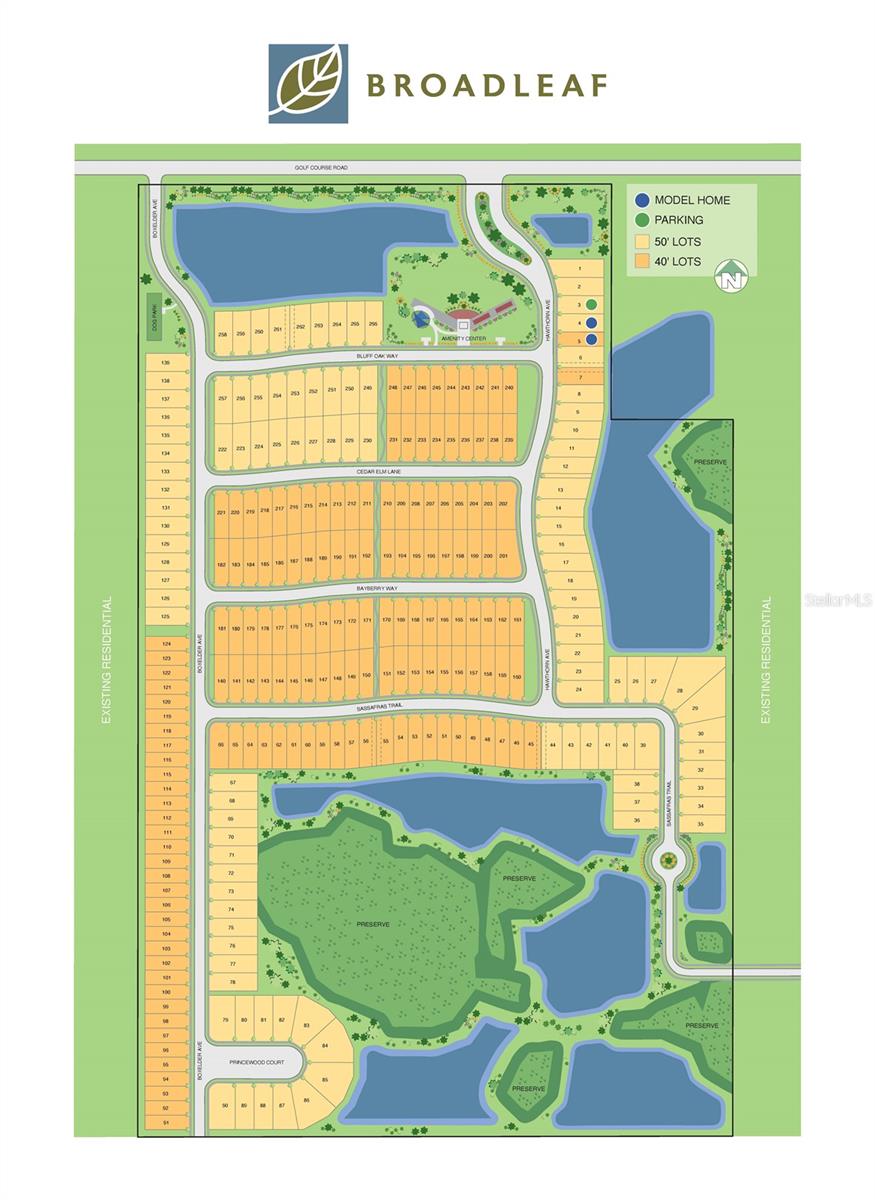
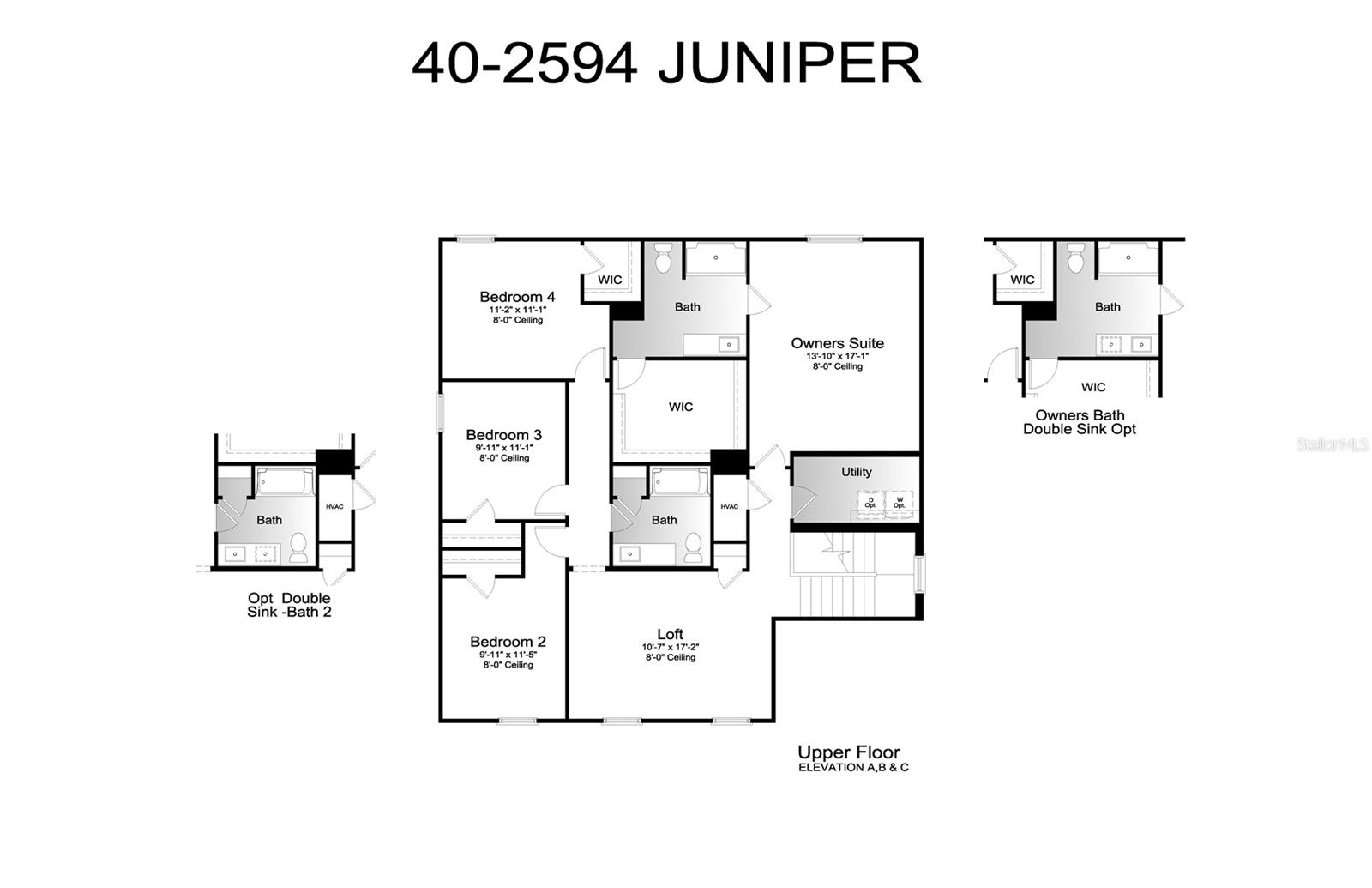
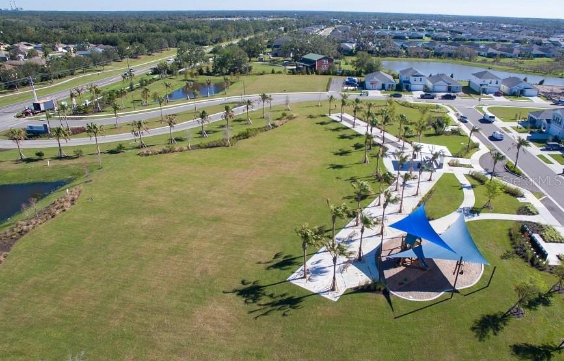
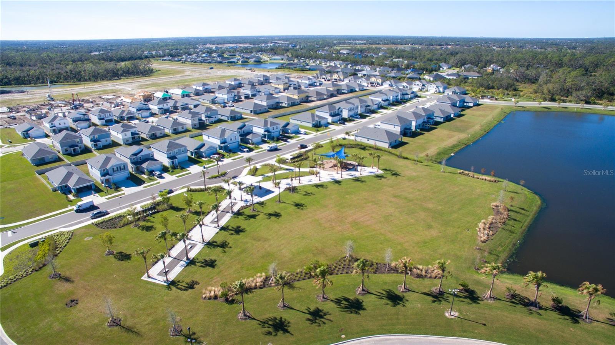
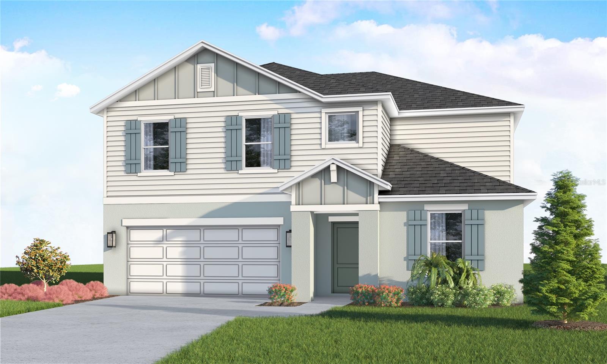
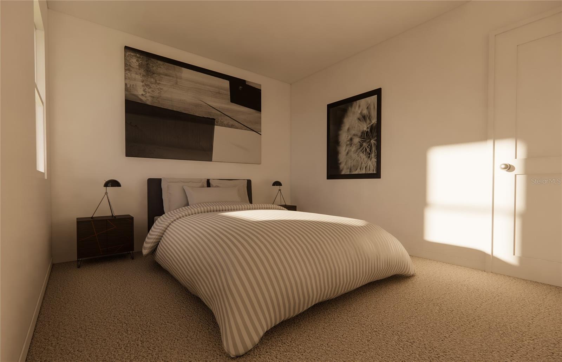
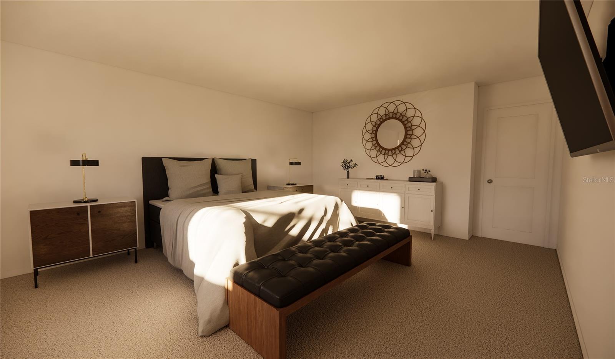
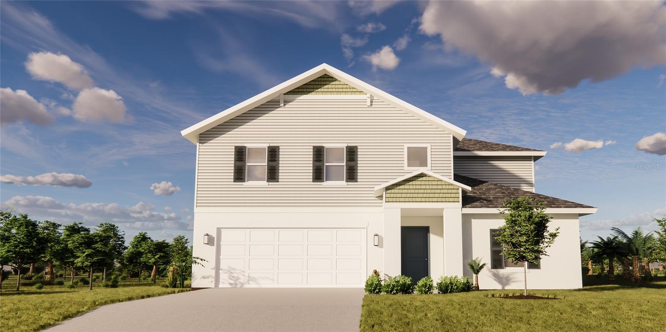
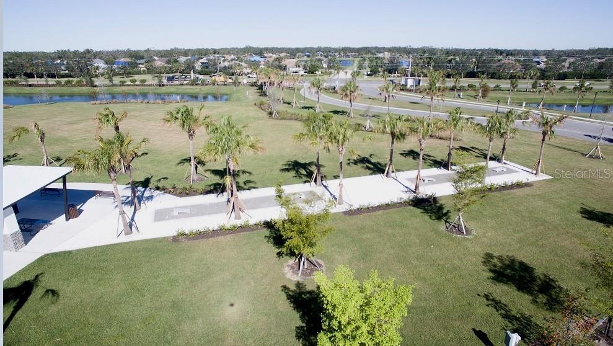
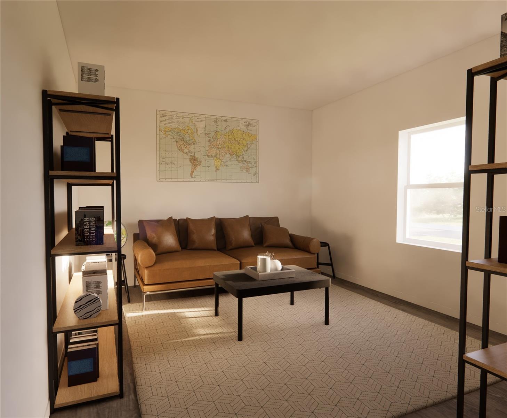
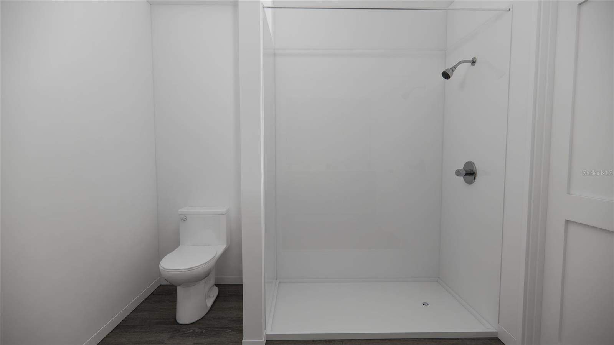
Active
13040 CEDAR ELM LANE
$409,869
Features:
Property Details
Remarks
The Juniper floorplan is a two-story home featuring 5 bedrooms, 3 full bathrooms, a flex space, large loft, and a 2-car garage with storage niche. With 2,594 sq. ft. of living area, this layout blends functionality with style, making it perfect for families of all sizes. There is a flex room off the foyer, ideal for a home office or additional living space. The kitchen features stainless steel appliances, quartz countertops, a kitchen island, and a pantry for added storage. The spacious dining area and great room offers direct access to the large covered lanai, perfect for outdoor relaxation. Upstairs, the expansive loft offers a versatile space for a playroom, media room, or second living area. The owner’s suite is a peaceful sanctuary, complete with an en-suite bathroom that includes a double-sink vanity, walk-in shower, and large walk-in closet. Three additional bedrooms, a third full bath, and laundry room are also located on the second floor. Community amenities include a pavilion with picnic tables, event lawn, play structure with shade sail, concrete patio with string lighting, foursquare and hopscotch, permanent cornhole boards, dog park, and walkable sidewalks throughout. Enjoy NO CDD fees and LOW HOA fees in the Broadleaf Community. Located right off of Golf Course Road, Broadleaf allows residents to explore Parrish’s exciting venues and restaurants with its easy access to I-75. Right now when using Builder’s Preferred Lender & Title Company, you can secure $20,000 towards closing costs for select homes written on or before 7/31/2025.
Financial Considerations
Price:
$409,869
HOA Fee:
341.22
Tax Amount:
$1
Price per SqFt:
$158.01
Tax Legal Description:
LOT 229 PHASE 1B
Exterior Features
Lot Size:
5400
Lot Features:
Landscaped, Level, Sidewalk, Paved
Waterfront:
No
Parking Spaces:
N/A
Parking:
N/A
Roof:
Shingle
Pool:
No
Pool Features:
N/A
Interior Features
Bedrooms:
5
Bathrooms:
3
Heating:
Central, Electric
Cooling:
Central Air
Appliances:
Dishwasher, Disposal, Microwave, Range
Furnished:
No
Floor:
Vinyl
Levels:
Two
Additional Features
Property Sub Type:
Single Family Residence
Style:
N/A
Year Built:
2024
Construction Type:
Block, Stucco, Frame
Garage Spaces:
Yes
Covered Spaces:
N/A
Direction Faces:
East
Pets Allowed:
Yes
Special Condition:
None
Additional Features:
Hurricane Shutters, Lighting, Sidewalk, Sliding Doors
Additional Features 2:
See Builder For Details
Map
- Address13040 CEDAR ELM LANE
Featured Properties