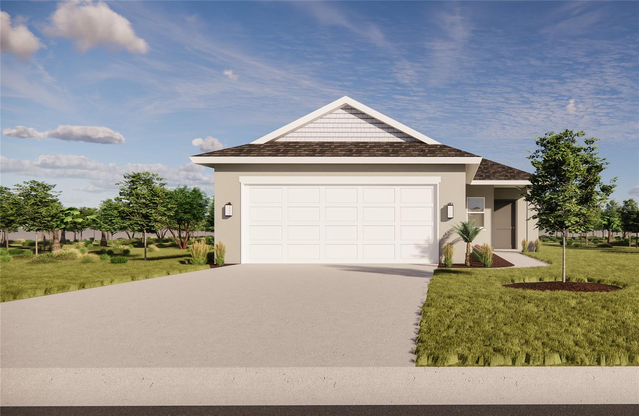
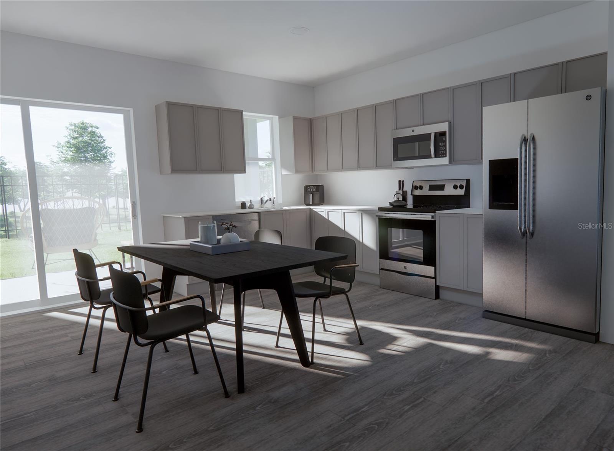
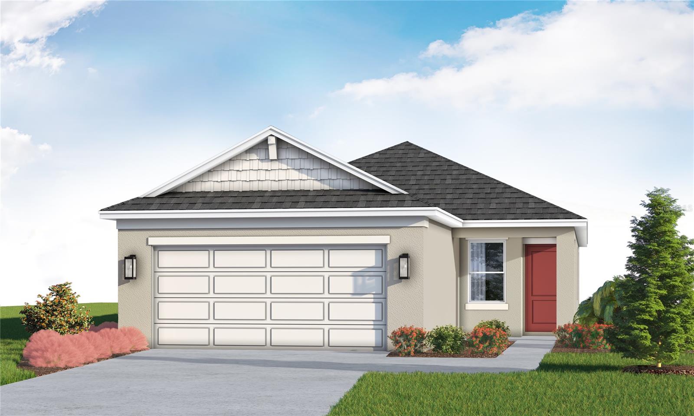
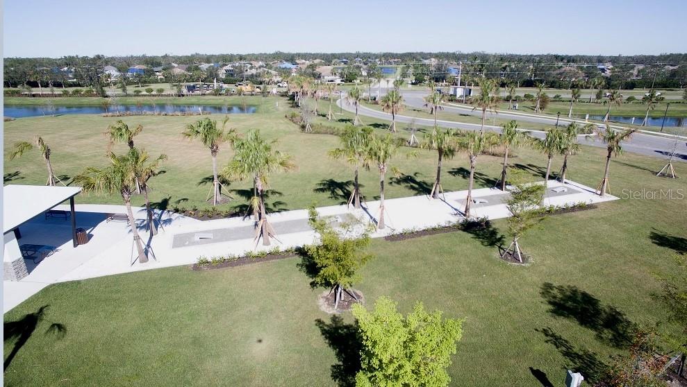
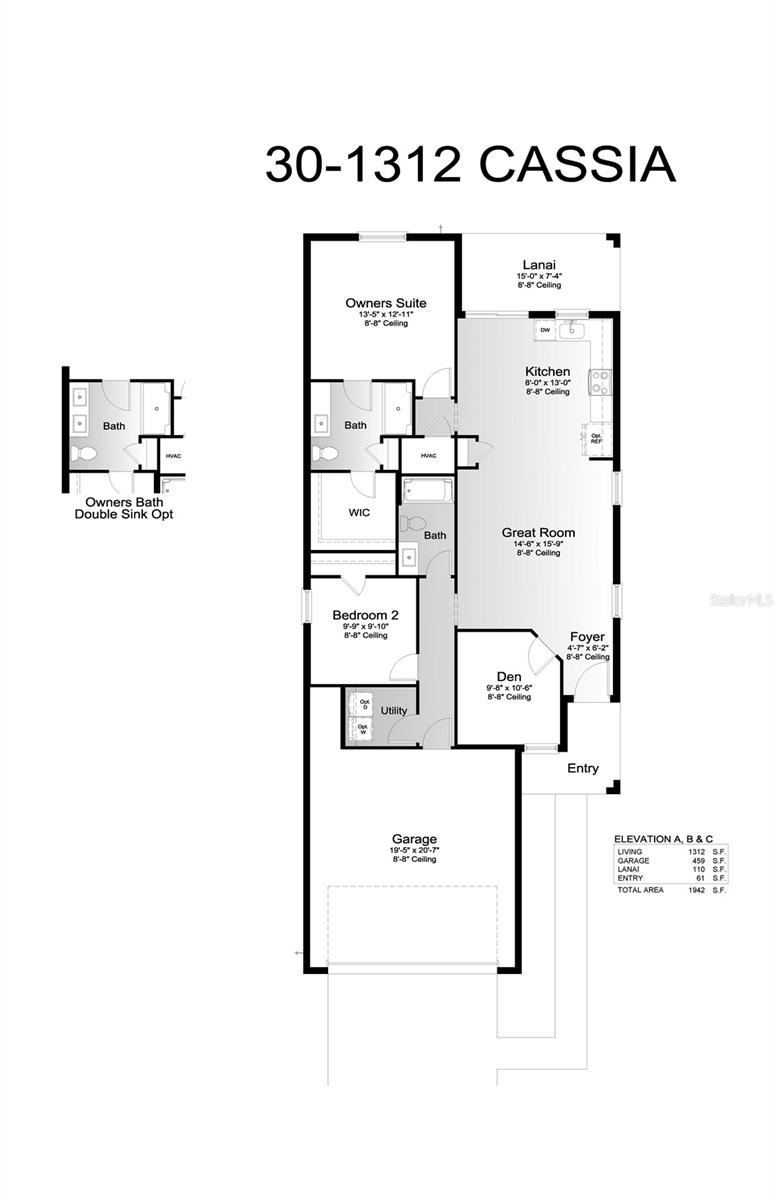
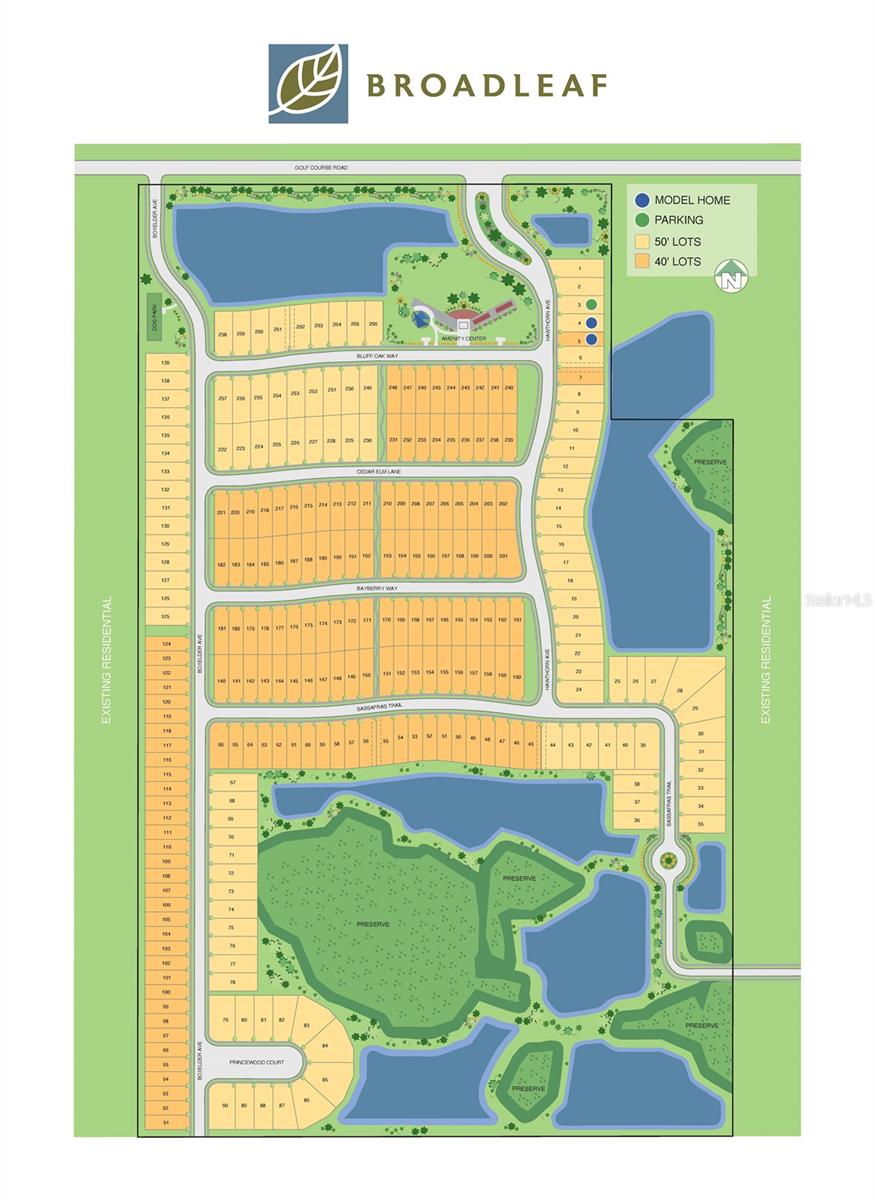
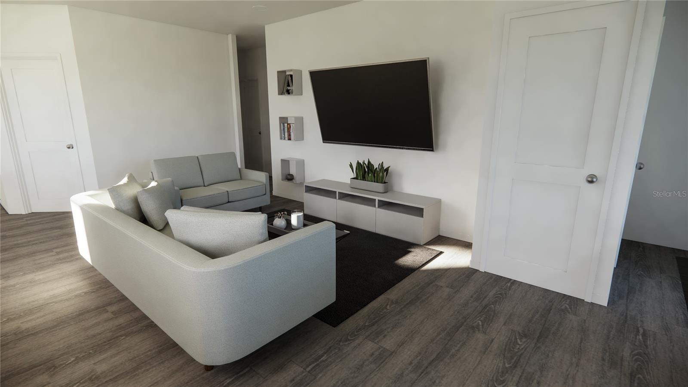
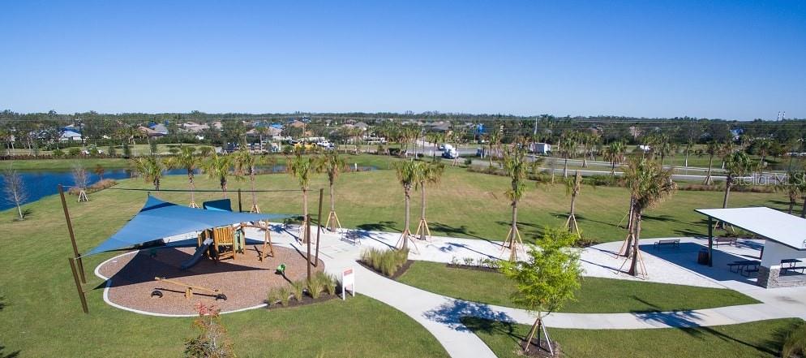
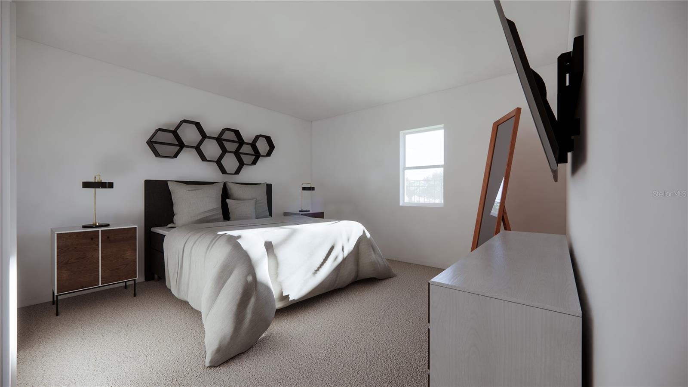
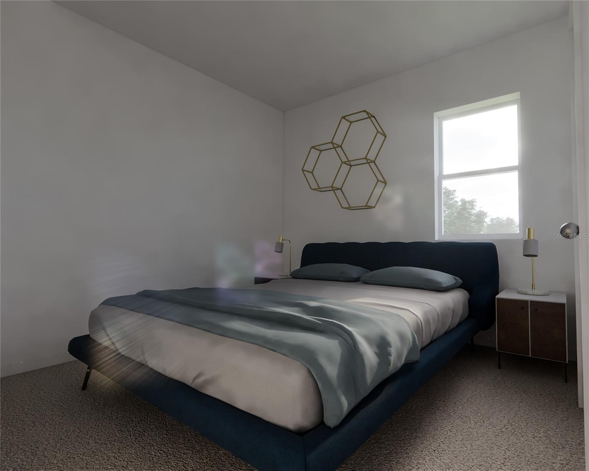
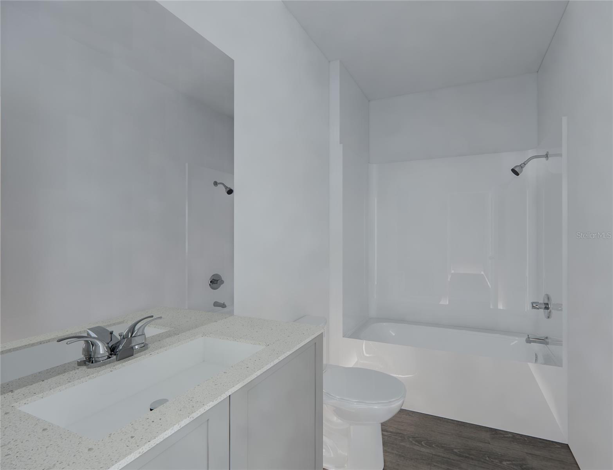
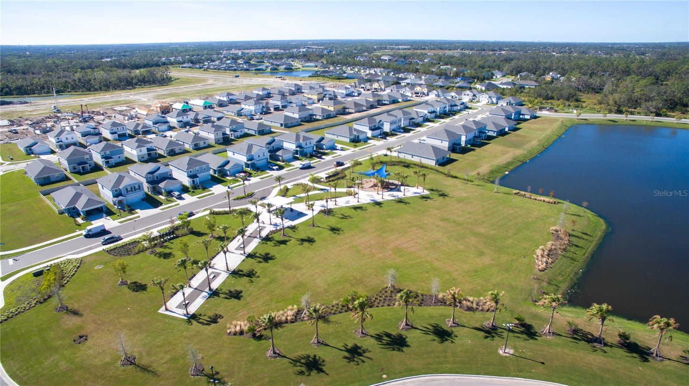
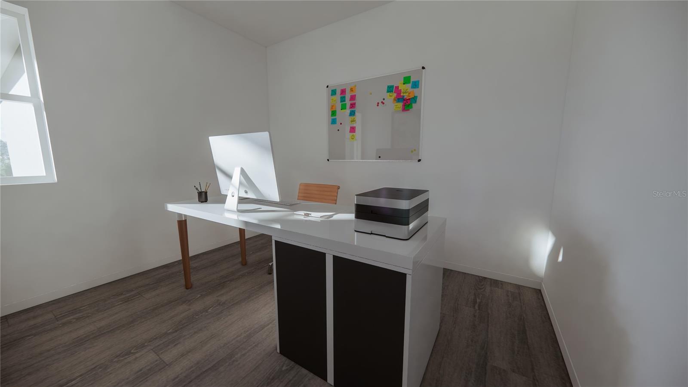

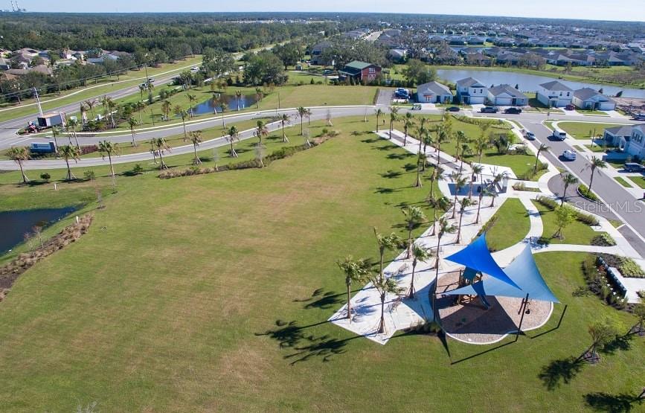
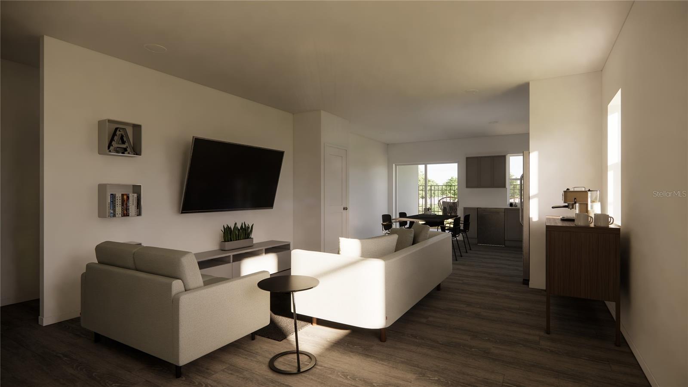
Active
13042 BAYBERRY WAY
$297,320
Features:
Property Details
Remarks
Under Construction. The Cassia floorplan is a single-story home featuring 2 bedrooms, 2 full bathrooms, a den that is located off the foyer, as well as a 2-car garage. With 1,312 sq. ft. of living area, this home offers a functional layout perfect for comfortable living and entertaining. The spacious great room seamlessly connects to the kitchen and dining area, creating a bright and inviting space. The kitchen includes stainless steel appliances, quartz countertops, a pantry, and direct access to the covered lanai, perfect for outdoor relaxation. The owner’s suite is a private retreat with an en-suite bathroom that includes a double-sink vanity, walk-in shower, and walk-in closet. Community amenities include a pavilion with picnic tables, event lawn, play structure with shade sail, concrete patio with string lighting, foursquare and hopscotch, permanent cornhole boards, dog park, and walkable sidewalks throughout. Enjoy NO CDD fees and LOW HOA fees in the Broadleaf Community. Located right off of Golf Course Road, Broadleaf allows residents to explore Parrish’s exciting venues and restaurants with its easy access to I-75. Right now when using Builder’s Preferred Lender & Title Company, you can secure $20,000 towards closing costs, available for select homes written on or before 4/30/2025.
Financial Considerations
Price:
$297,320
HOA Fee:
272.97
Tax Amount:
$1
Price per SqFt:
$226.62
Tax Legal Description:
LOT 191. PHASE 1B
Exterior Features
Lot Size:
4800
Lot Features:
Landscaped, Level, Sidewalk, Paved
Waterfront:
No
Parking Spaces:
N/A
Parking:
N/A
Roof:
Shingle
Pool:
No
Pool Features:
N/A
Interior Features
Bedrooms:
2
Bathrooms:
2
Heating:
Central, Electric
Cooling:
Central Air
Appliances:
Dishwasher, Disposal, Microwave, Range
Furnished:
No
Floor:
Carpet, Vinyl
Levels:
One
Additional Features
Property Sub Type:
Single Family Residence
Style:
N/A
Year Built:
2024
Construction Type:
Block, Stucco
Garage Spaces:
Yes
Covered Spaces:
N/A
Direction Faces:
North
Pets Allowed:
Yes
Special Condition:
None
Additional Features:
Hurricane Shutters, Lighting, Sidewalk, Sliding Doors
Additional Features 2:
Contact builder for details.
Map
- Address13042 BAYBERRY WAY
Featured Properties