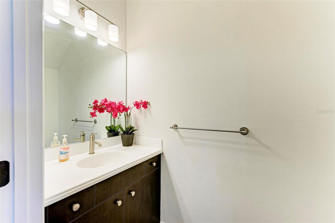
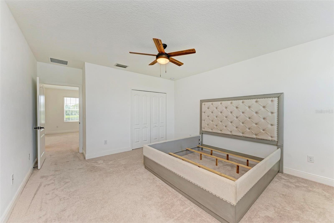
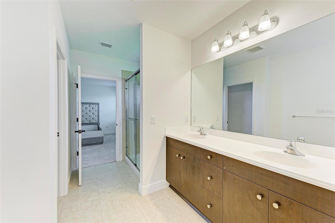
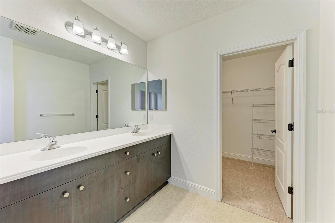
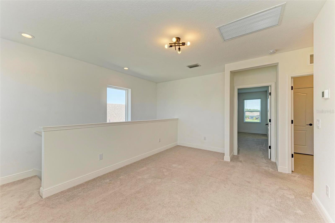
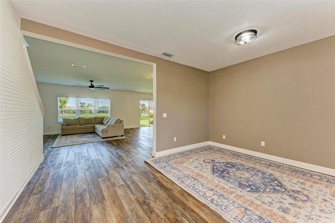
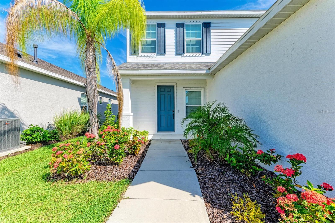




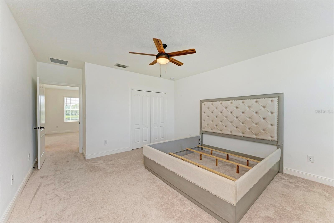
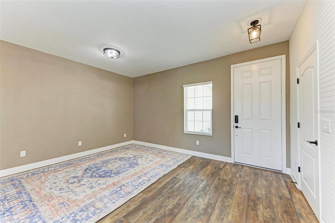
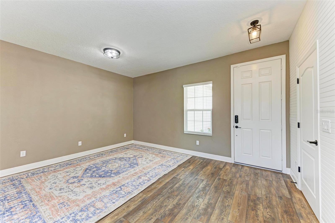
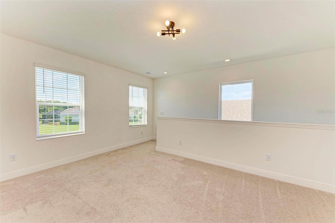
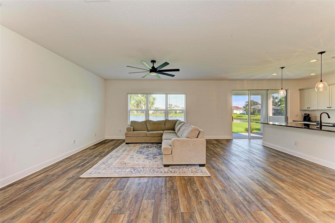

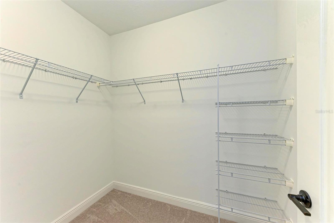
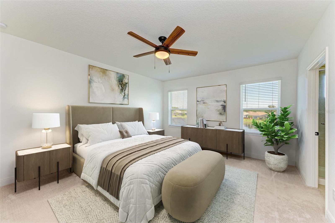
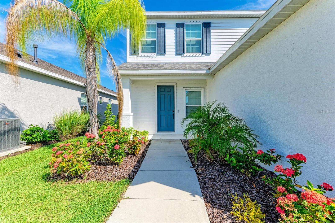
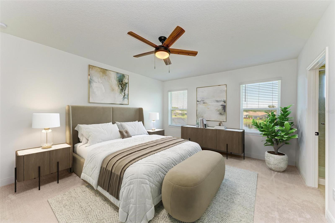
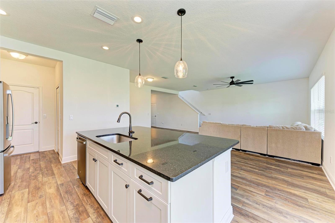

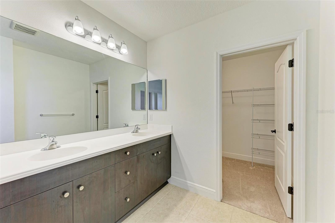
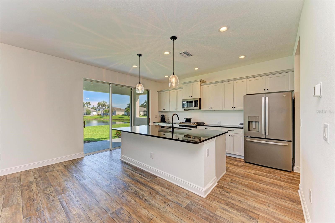
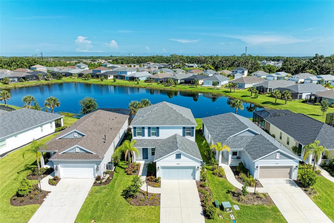
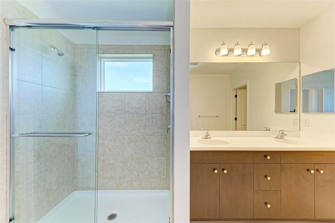

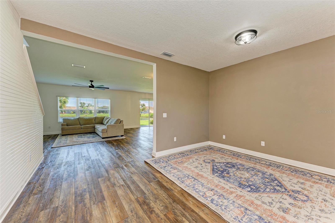
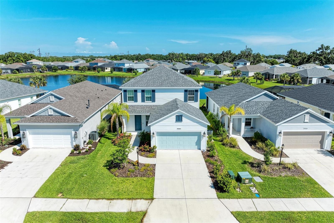
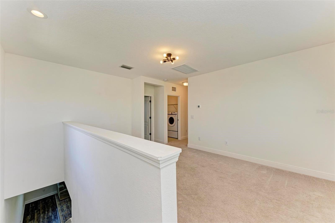
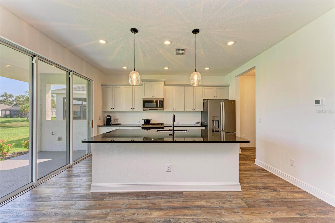
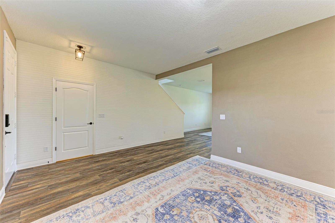
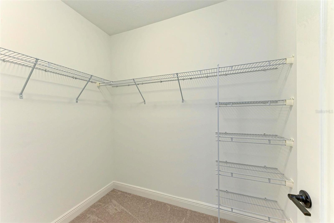
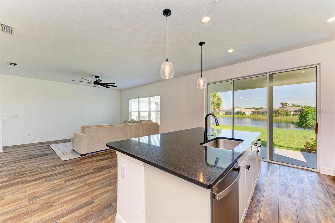
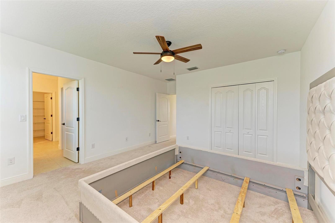
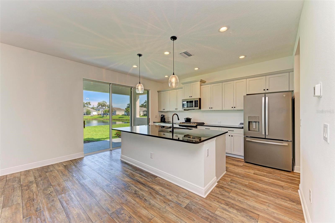

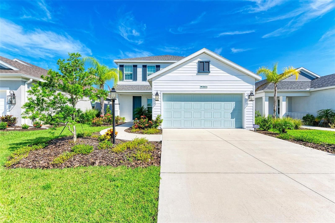
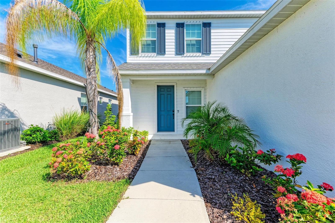
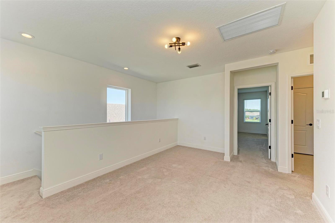
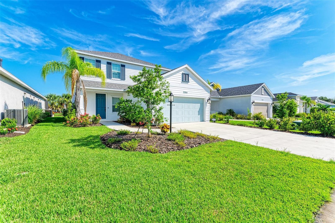


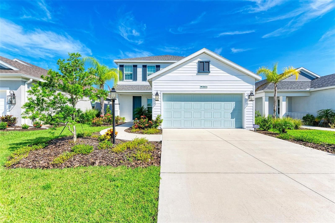
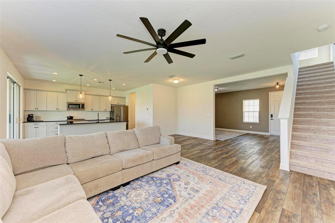
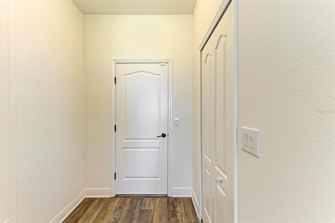
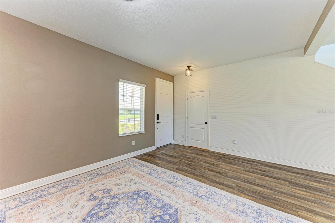



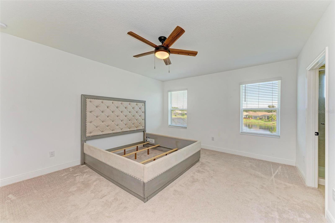

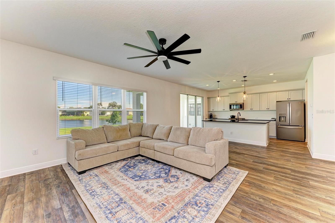

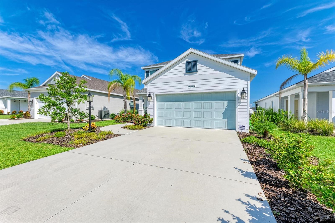
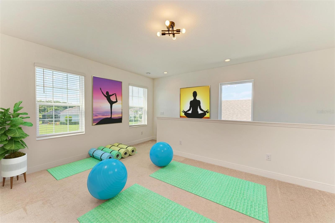


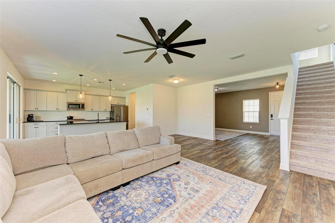
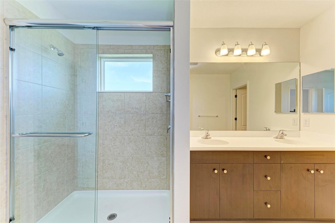
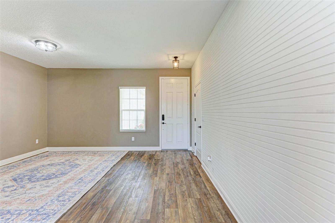
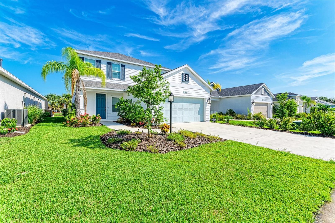

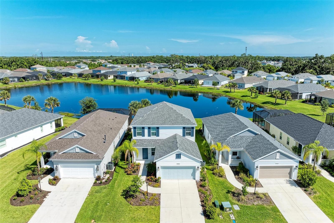
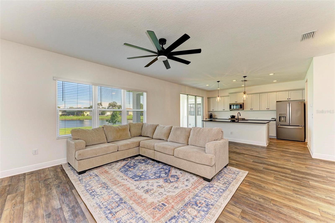
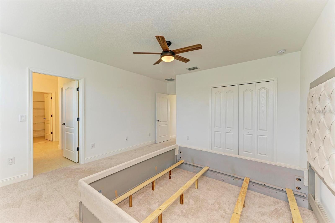


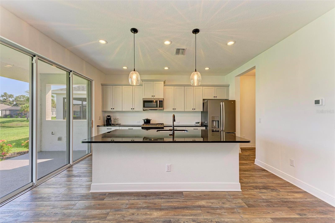
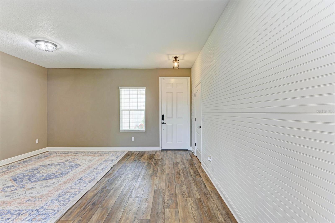
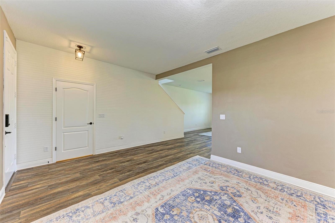
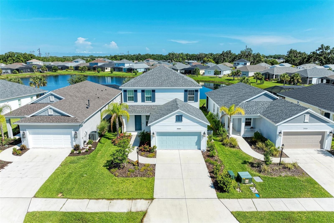
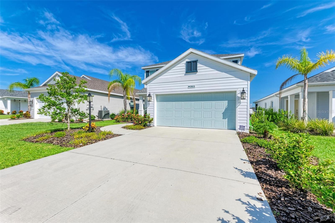

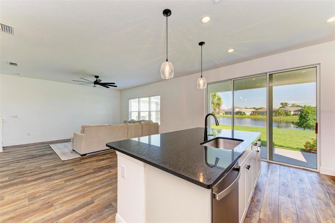




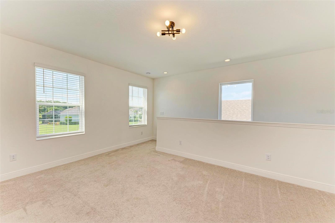
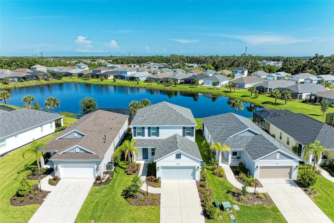


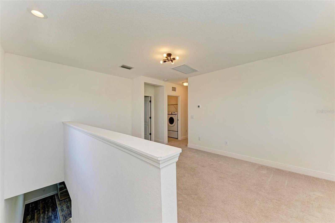

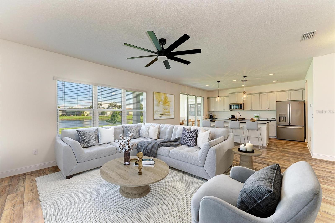
Sold
10614 MORNING MARSH LN
$394,000
Features:
Property Details
Remarks
One or more photo(s) has been virtually staged. Seller wants this sold and is open to considering ALL Reasonable Offers! Step into this impeccably maintained Neal Communities Honor floor plan, where modern design meets everyday comfort. The heart of the home is a beautifully appointed kitchen featuring light grey cabinetry, sleek quartz countertops, a single-basin stainless steel sink, and an oversized island perfect for gatherings. High-end stainless steel appliances include a slide-in gas range, microwave, dishwasher, and a French door refrigerator. Upstairs, you’ll find three spacious bedrooms, two full bathrooms, a versatile loft, and a convenient laundry room. Downstairs offers a bright and open layout with a great room, kitchen, den, and a half bath—all enhanced by rich, upgraded wood flooring that creates a warm and inviting atmosphere. The oversized garage is both functional and organized with an epoxy-coated floor, overhead storage rack, and attic access. Triple sliding glass doors open to a cozy lanai, already equipped for an outdoor kitchen—ideal for entertaining. The expansive backyard overlooks a serene pond and offers ample space for a future pool. Located in the charming and amenity-rich community of Silverleaf, you’ll enjoy a unique blend of nature and convenience nestled between 301 and Old Tampa Road. Residents have access to Club Silverleaf, featuring a state-of-the-art fitness center, pool and spa, playground, ballpark, picnic pavilions with grills, two dog parks, basketball courts, scenic walking trails, and a tranquil nature boardwalk surrounded by majestic Florida oak trees.
Financial Considerations
Price:
$394,000
HOA Fee:
450
Tax Amount:
$6835
Price per SqFt:
$167.13
Tax Legal Description:
LOT 681, SILVERLEAF PH IV PI#7268.7540/9
Exterior Features
Lot Size:
5850
Lot Features:
In County, Landscaped, Sidewalk, Paved
Waterfront:
Yes
Parking Spaces:
N/A
Parking:
Garage Door Opener, Oversized
Roof:
Shingle
Pool:
No
Pool Features:
N/A
Interior Features
Bedrooms:
3
Bathrooms:
3
Heating:
Central
Cooling:
Central Air
Appliances:
Dishwasher, Disposal, Dryer, Microwave, Range, Refrigerator, Washer, Water Softener
Furnished:
No
Floor:
Carpet, Hardwood
Levels:
Two
Additional Features
Property Sub Type:
Single Family Residence
Style:
N/A
Year Built:
2022
Construction Type:
Block, Cement Siding, Stucco
Garage Spaces:
Yes
Covered Spaces:
N/A
Direction Faces:
South
Pets Allowed:
Yes
Special Condition:
None
Additional Features:
Other, Sidewalk, Sliding Doors, Sprinkler Metered
Additional Features 2:
Per HOA rules and regulations
Map
- Address10614 MORNING MARSH LN
Featured Properties