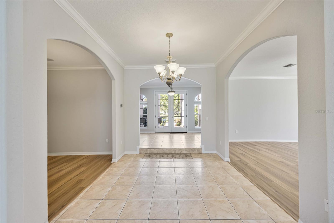
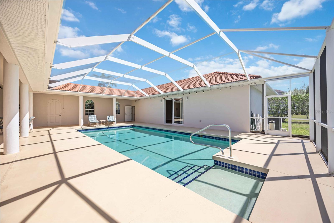
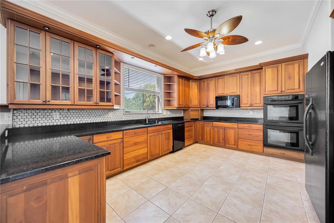
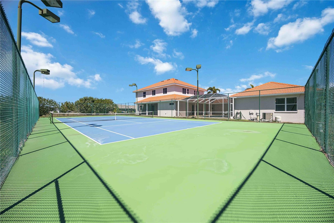
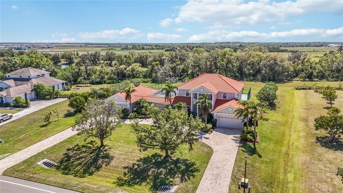
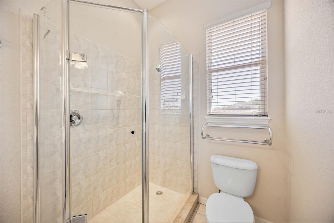
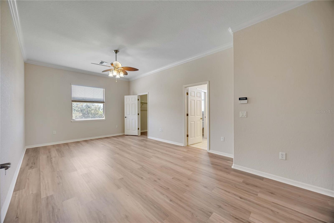
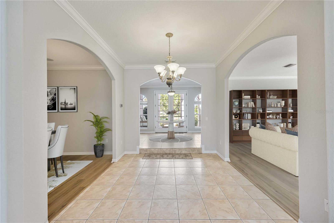
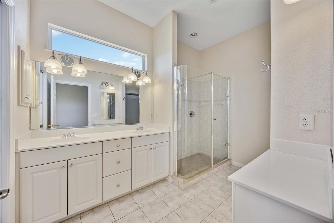
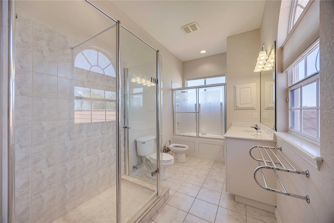
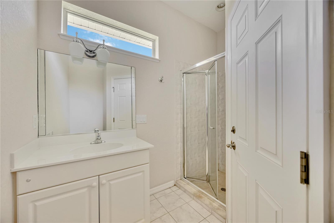
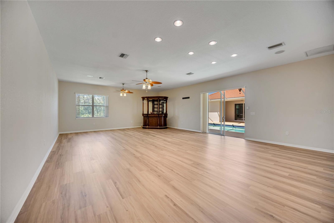
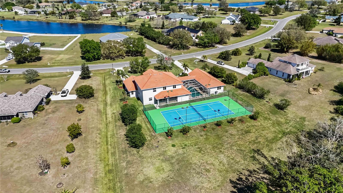
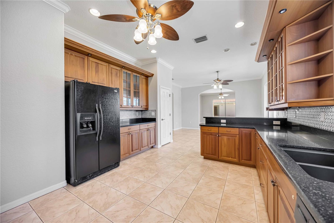
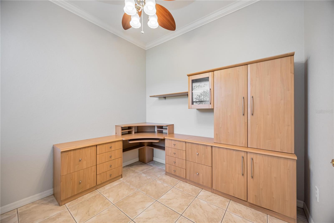
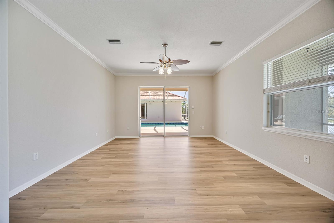
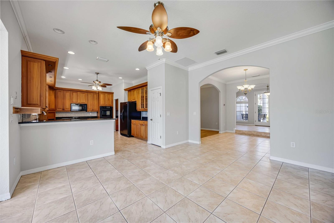
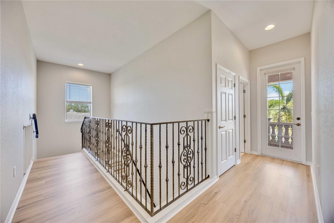
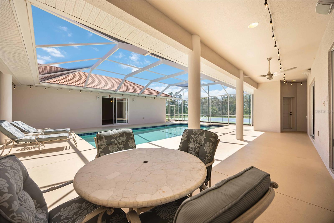
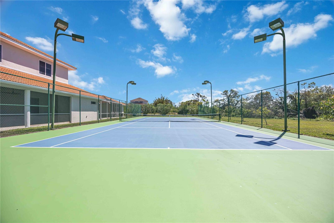
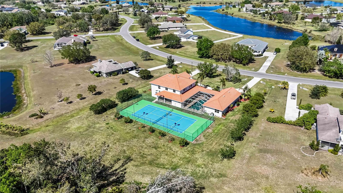
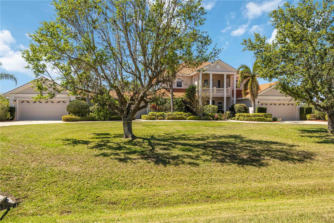
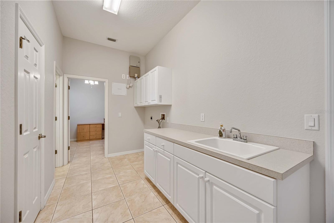
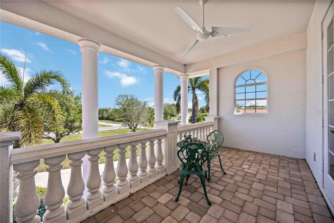
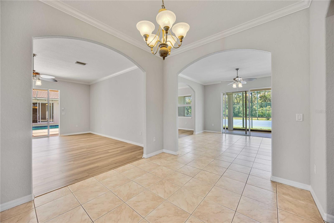
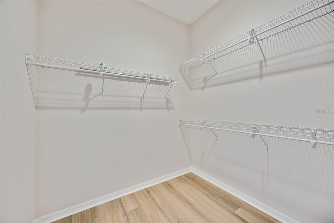
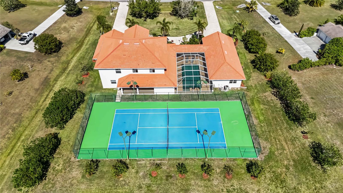
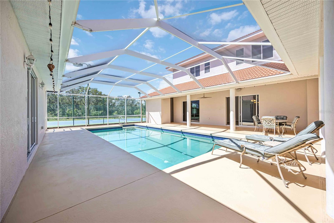
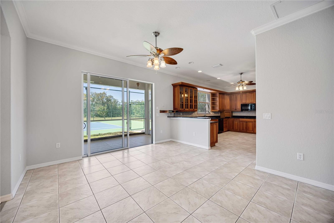
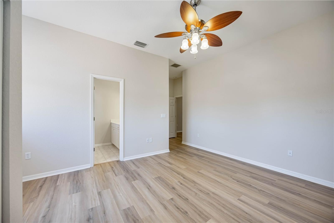
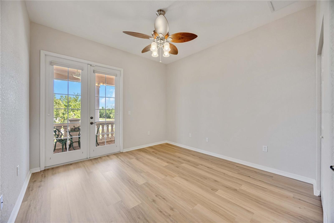
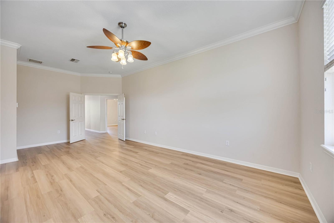
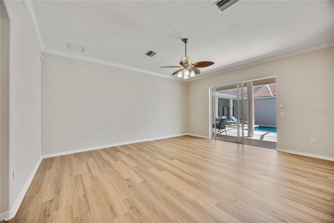
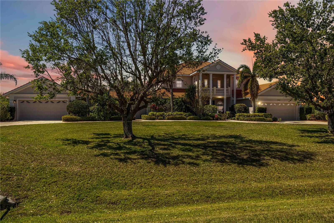
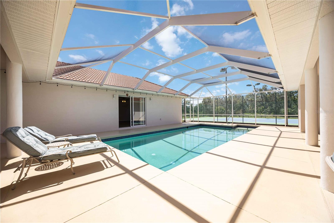
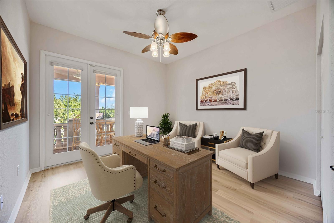
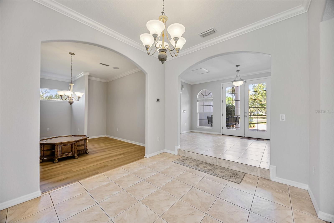
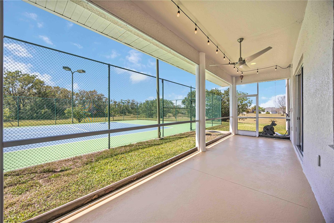
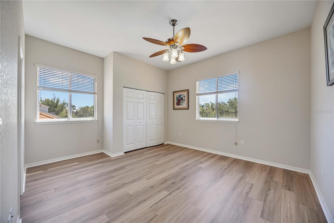
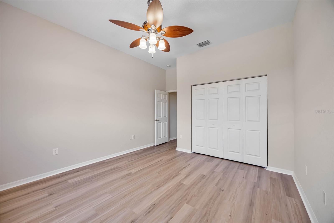
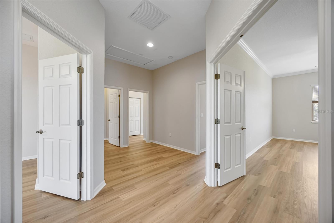
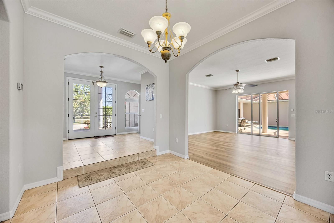
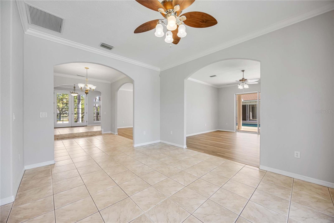
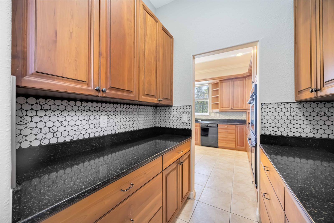
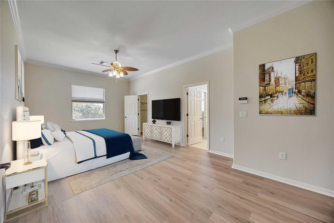
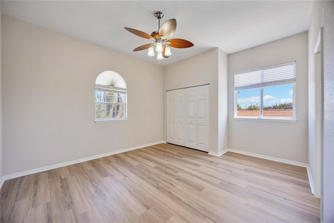
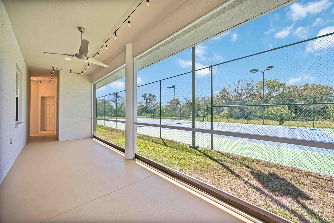
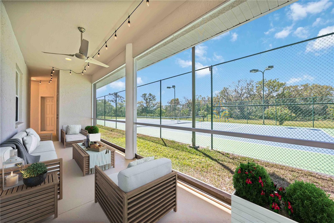
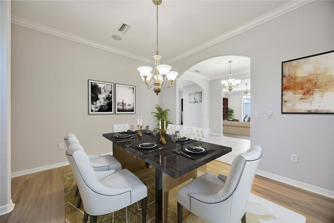
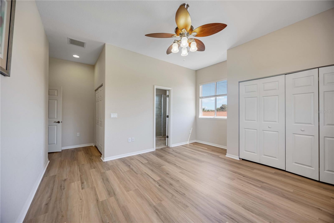
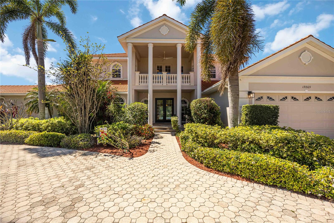
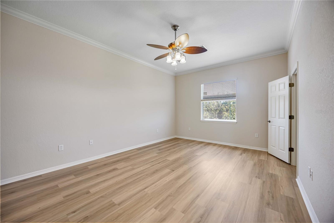
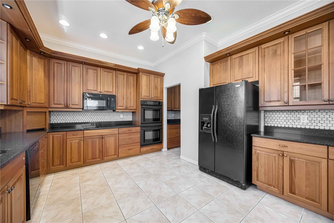
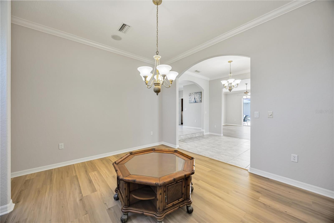
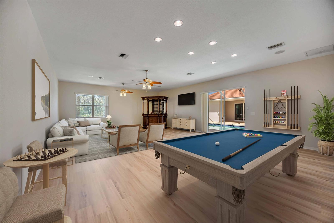
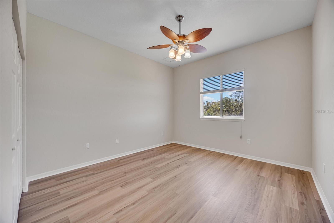
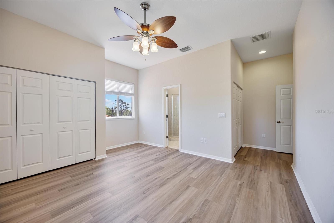
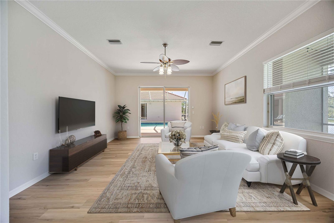
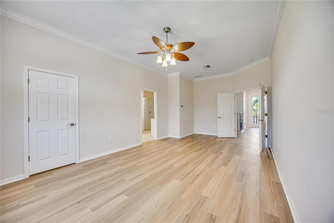
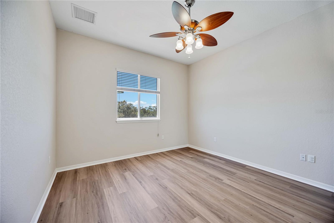
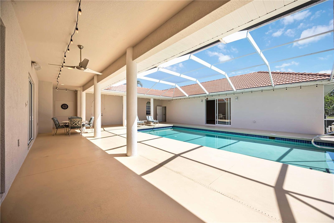
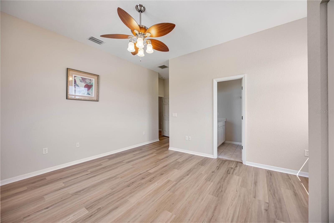
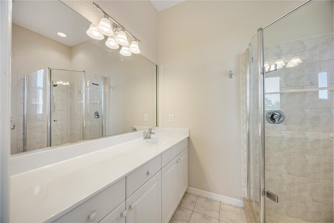
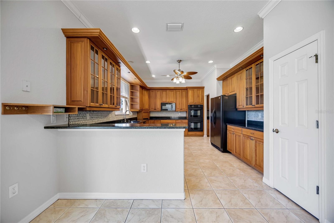
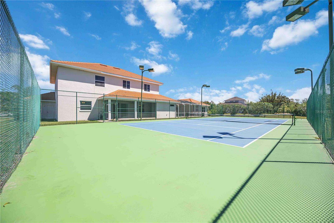
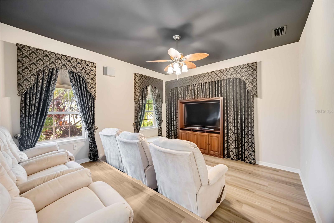
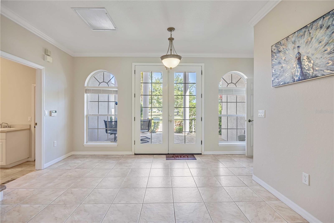
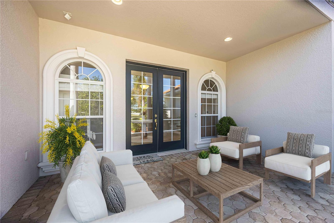
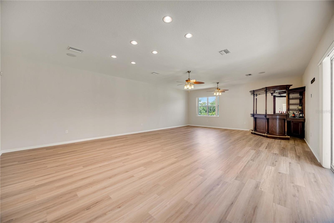
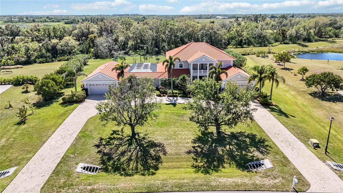
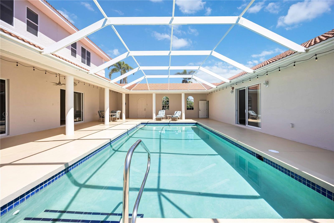
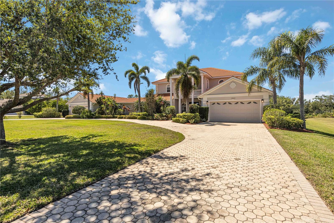
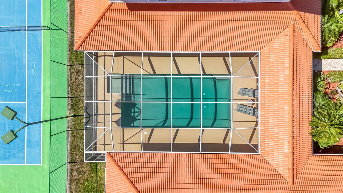
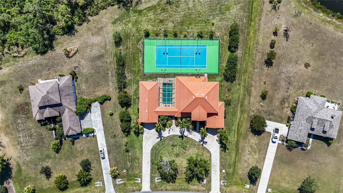
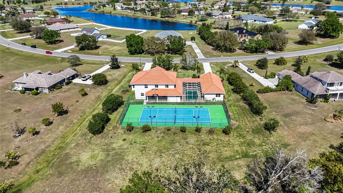
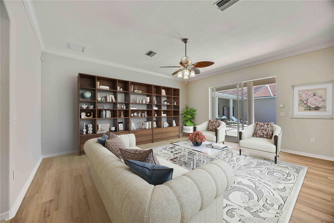
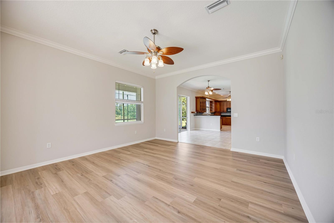
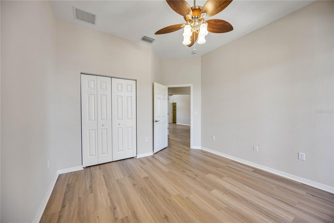
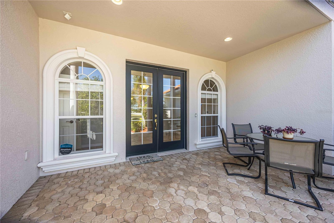
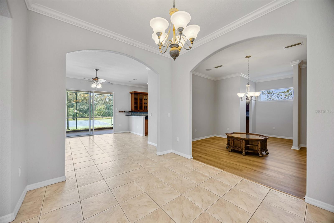
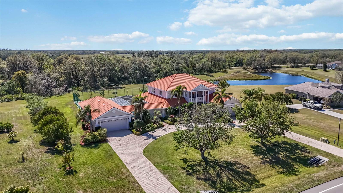
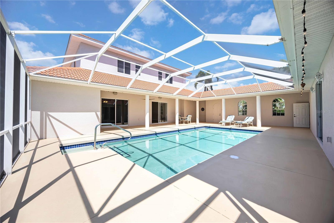
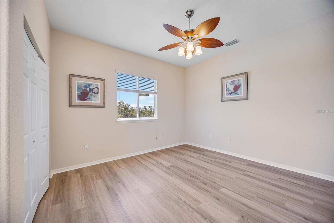
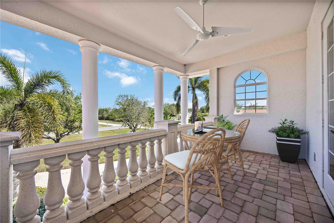
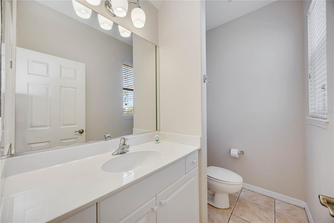
Active
17809 HOWLING WOLF RUN
$1,250,000
Features:
Property Details
Remarks
One or more photo(s) has been virtually staged. Indulge in the pure exhilaration that awaits you as you approach this jaw-dropping Spanish Mediterranean-Style Estate nestled on a generous 1.22-acre lot in the enchanting community of Foxbrook. This masterpiece offers an unparalleled living experience, with a staggering 5,093 square feet of air-conditioned opulence, featuring 5 bedrooms, 5.5 bathrooms, and two 2-car garages. As you enter the meticulously landscaped grounds, the sense of wonder is palpable. A paver circle driveway sets the stage for the breathtaking journey ahead, surrounded by a lush tapestry of Palm, Oak, and Fruit trees, including Mango, Fig, Pomegranate, Orange, Papaya, Guava, and Sugar Apple. The backyard is a true paradise, offering a professionally lit tennis and/or pickleball court, a screened-in lanai with stainless steel screws, and a sparkling private pool with a full private bathroom with shower, promising endless hours of outdoor fun and entertainment. Upon stepping inside, the sheer magnitude of this home's allure becomes evident. A sprawling floor plan invites you to explore its multitude of living spaces, each more impressive than the last. The main floor boasts a separate Living Room, Den, and Family Room, as well as a colossal bonus room currently serving as a large flex room overlooking pool that can be used as a game room, mother-in-law suite, personal fitness/yoga room, or office business center. This extraordinary space is equipped with a full bar, an expansive entertaining area, sliders leading to the pool area, a personal home theatre where you can watch your favorite entertainment or sporting events, and surround sound speakers, creating an unrivaled gathering spot for you and your guests. The grandeur continues in the gourmet Kitchen, a true culinary haven featuring granite countertops, elegant wood cabinets, double ovens, a new cooktop stove, and an abundance of counter space. The adjacent Butler's Pantry provides additional prep space, while the separate Dining Room offers a stately setting for formal gatherings. Indulge in your favorite music throughout the Dining Room, large flex room, and Pool Area, courtesy of the surround sound speakers. Ascending the staircase reveals five exquisitely designed bedrooms. The Primary Bedroom and Bath is a true sanctuary, boasting a walk-in closet, shower & dual sinks. Two additional bedrooms offer full bathrooms with walk-in showers, while the other two bedrooms can serve as a idyllic guest suites, with one offering direct access to the outdoor balcony overlooking the front yard. This magnificent home is outfitted with state-of-the-art amenities, including three HVAC units, a 5-ton replaced in 2021 and a 4-ton and 2.5-ton unit, both replaced in 2024. Smart Thermostats for the 1st and 2nd floor units ensure ultimate comfort. Foxbrook is more than just a neighborhood; it is a vibrant, charming community, with an acre lot size or more, offering a blend of modern amenities and small-town charm. With low HOA fees and no CDD fees, this is an opportunity not to be missed. Parrish is a growing area with access to all major Tampa Bay cities, beaches, and interstates, as well as top-rated schools, shopping, and hotels, all within a 10-minute drive. Prepare to be captivated by the ultimate resort-style living experience. This is a dream estate awaiting your personal touch. Do not let this once-in-a-lifetime opportunity slip away. Schedule your private showing today and immerse in the grandeur that awaits.
Financial Considerations
Price:
$1,250,000
HOA Fee:
325
Tax Amount:
$9058.44
Price per SqFt:
$245.43
Tax Legal Description:
LOT 5 FOXBROOK PHASE I PI#4953.2125/9
Exterior Features
Lot Size:
52965
Lot Features:
Cleared, Conservation Area, Landscaped, Paved, Unincorporated
Waterfront:
No
Parking Spaces:
N/A
Parking:
Circular Driveway, Driveway, Garage Door Opener
Roof:
Tile
Pool:
Yes
Pool Features:
Gunite, Heated, In Ground, Lighting, Outside Bath Access, Pool Sweep, Screen Enclosure
Interior Features
Bedrooms:
5
Bathrooms:
6
Heating:
Central, Electric, Zoned
Cooling:
Central Air, Zoned
Appliances:
Built-In Oven, Cooktop, Dishwasher, Disposal, Electric Water Heater, Microwave, Range Hood, Refrigerator, Wine Refrigerator
Furnished:
Yes
Floor:
Carpet, Ceramic Tile, Laminate
Levels:
Two
Additional Features
Property Sub Type:
Single Family Residence
Style:
N/A
Year Built:
2004
Construction Type:
Block, Stucco
Garage Spaces:
Yes
Covered Spaces:
N/A
Direction Faces:
Northeast
Pets Allowed:
No
Special Condition:
None
Additional Features:
Balcony, French Doors, Lighting, Private Mailbox, Rain Gutters, Sliding Doors, Storage, Tennis Court(s)
Additional Features 2:
Contact and verify with the association.
Map
- Address17809 HOWLING WOLF RUN
Featured Properties