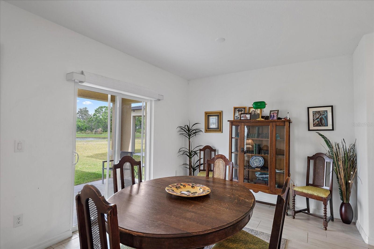
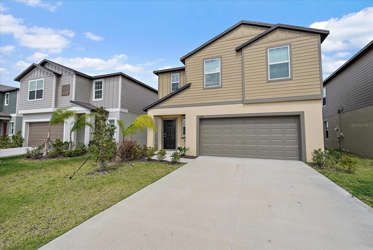
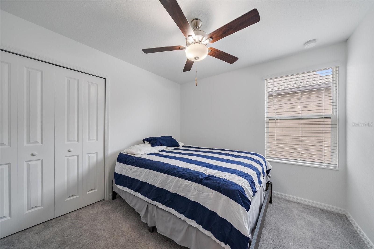
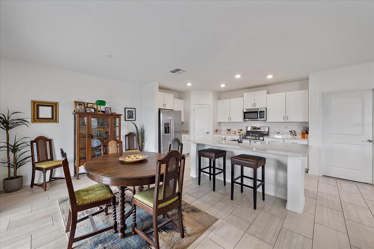
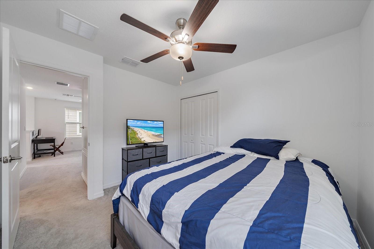
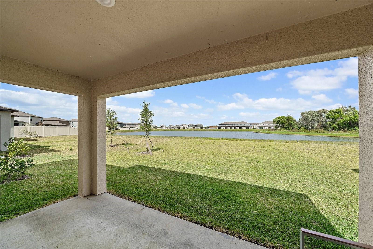
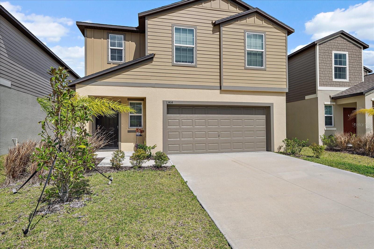
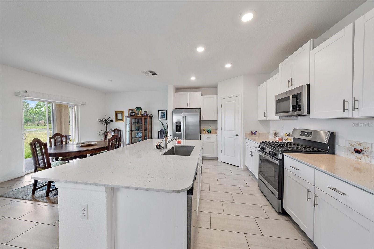
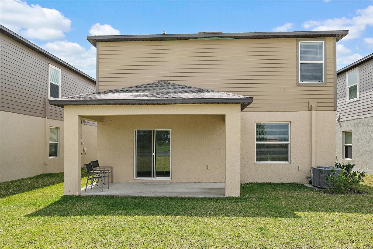
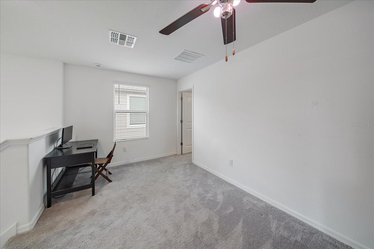
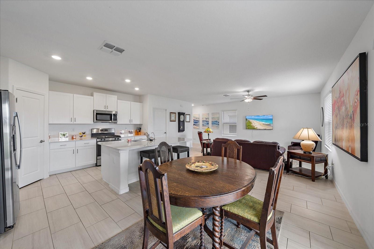
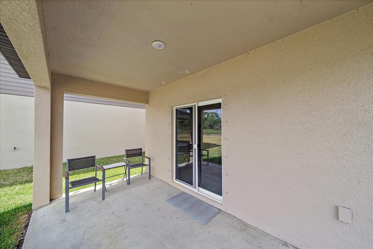
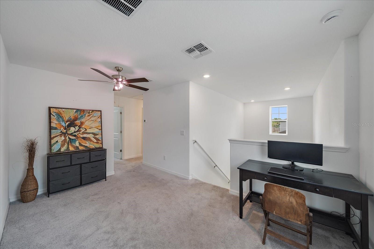
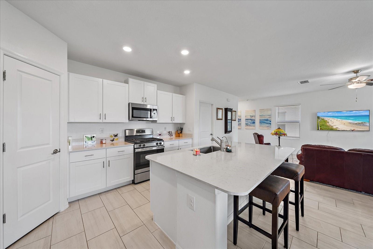
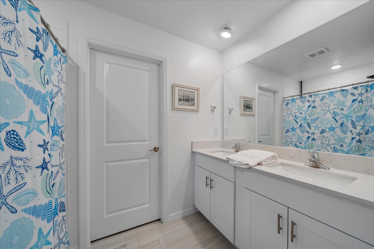
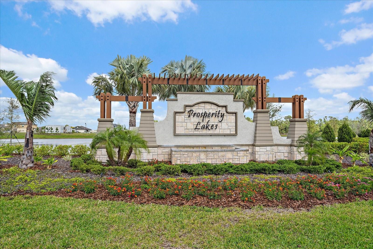
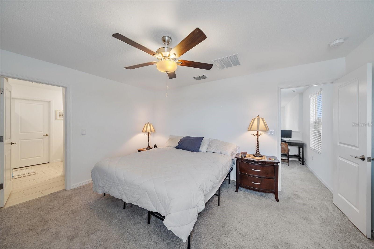
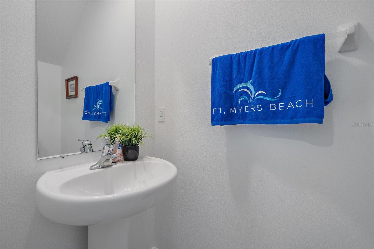
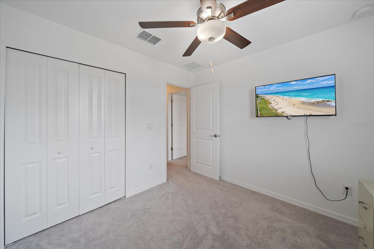
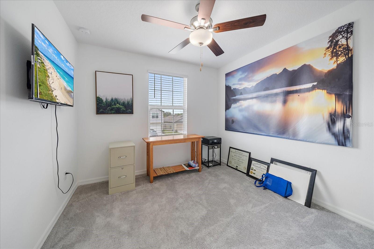
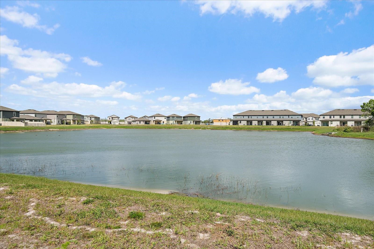
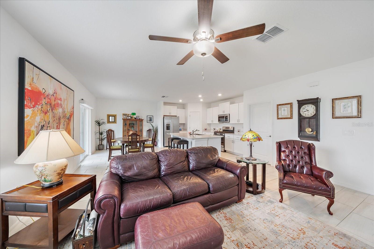
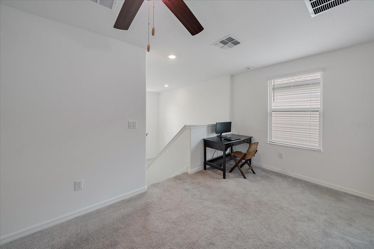
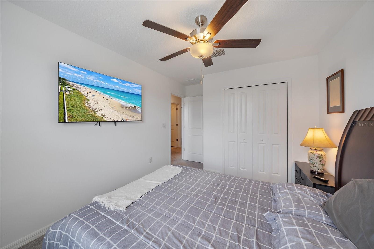
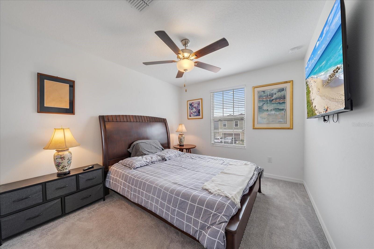
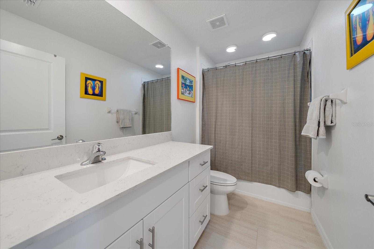
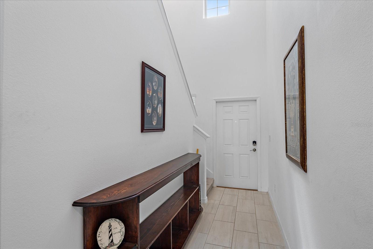
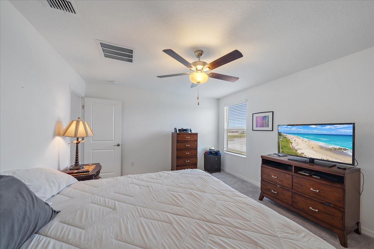
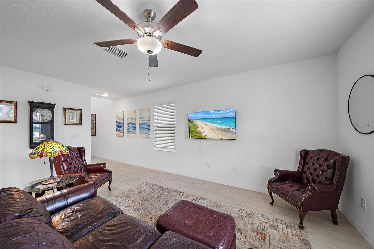
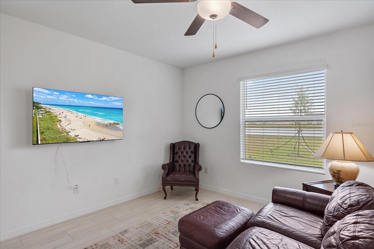
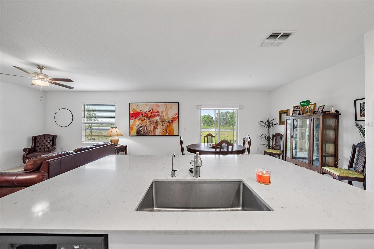
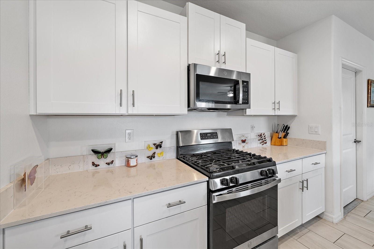
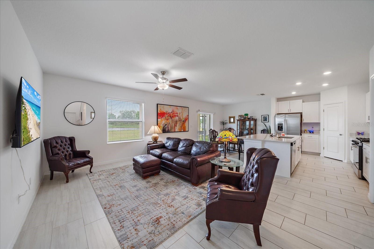
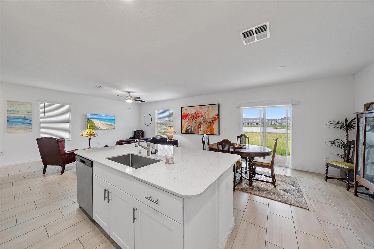
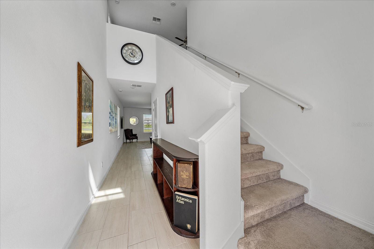
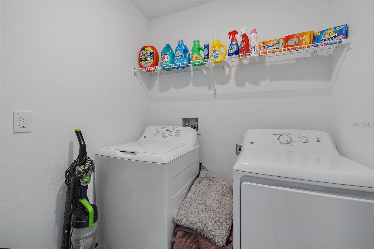
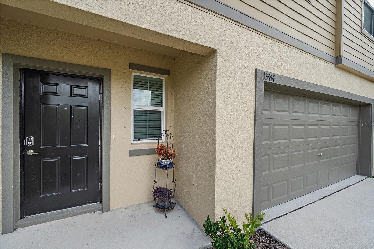
Active
13414 SUNSET SAPPHIRE CT
$359,900
Features:
Property Details
Remarks
Welcome to this exquisite waterfront residence in the sought-after Prosperity Lakes community. This thoughtfully designed two-story home offers 1,866 square feet of living space, featuring four bedrooms and two and a half bathrooms. The open-concept main floor showcases a harmonious blend of functional and stylish living areas, complemented by a convenient half bath. Ascend to the upper level, where you'll find all four bedrooms, including a comfortable primary bedroom with en suite bathroom, along with a dedicated laundry room for added convenience. The lanai presents stunning water views, creating a perfect setting for morning coffee or evening relaxation. The community's crown jewel, the Prosperity Lakes amenity center, is scheduled for completion this spring and will be just a short walk away. Residents will have access to a resort-style pool with a water feature, shaded areas, a fitness facility, and recreational courts. The development also features engaging playgrounds and serene walking trails woven throughout the neighborhood. This home's location offers the perfect balance of tranquility and convenience. Nearby, you'll find the Market Walk at North River Ranch, featuring Publix Super Market and various dining options. The North River Ranch Trailhead provides additional outdoor recreation opportunities. Quick access to Interstate 75 and Interstate 275 ensures easy commuting to St. Petersburg, Tampa, Lakewood Ranch, and Sarasota. Experience the perfect blend of comfortable living and modern amenities in this growing, vibrant community.
Financial Considerations
Price:
$359,900
HOA Fee:
980.28
Tax Amount:
$10917.63
Price per SqFt:
$192.87
Tax Legal Description:
LOT 1144, PROSPERITY LAKES PH I SUBPH IB PI #3946.2145/9
Exterior Features
Lot Size:
4953
Lot Features:
In County, Level, Sidewalk, Paved
Waterfront:
No
Parking Spaces:
N/A
Parking:
Driveway, Ground Level, Off Street
Roof:
Shingle
Pool:
No
Pool Features:
N/A
Interior Features
Bedrooms:
4
Bathrooms:
3
Heating:
Central, Electric
Cooling:
Central Air
Appliances:
Dishwasher, Disposal, Dryer, Microwave, Range, Refrigerator, Washer
Furnished:
Yes
Floor:
Carpet, Tile
Levels:
Two
Additional Features
Property Sub Type:
Single Family Residence
Style:
N/A
Year Built:
2023
Construction Type:
Stucco, Vinyl Siding
Garage Spaces:
Yes
Covered Spaces:
N/A
Direction Faces:
Southwest
Pets Allowed:
Yes
Special Condition:
None
Additional Features:
Lighting, Sidewalk, Sliding Doors
Additional Features 2:
Verify all lease restrictions with HOA
Map
- Address13414 SUNSET SAPPHIRE CT
Featured Properties