
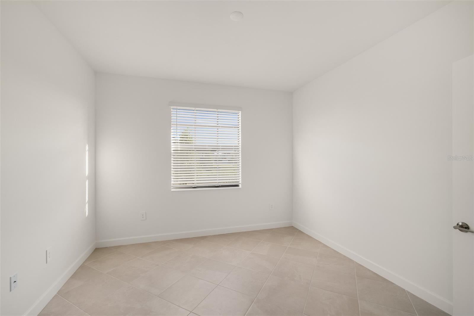
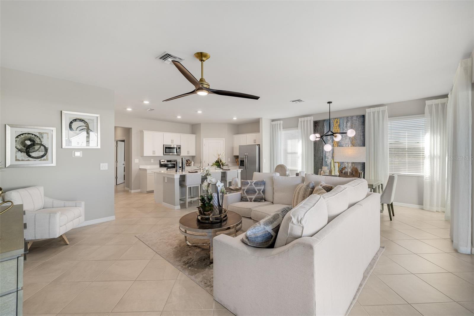

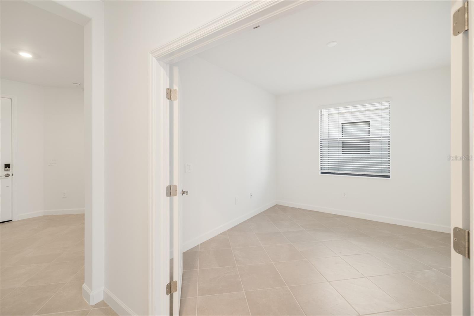

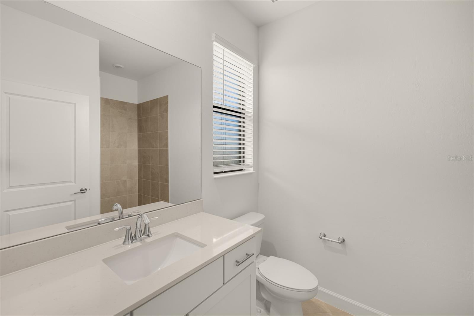

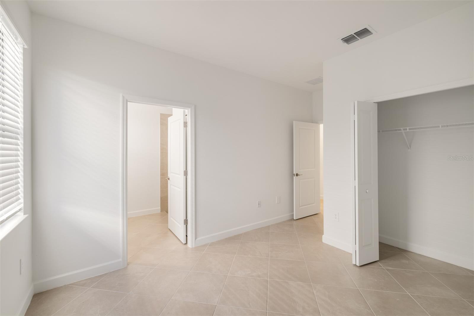
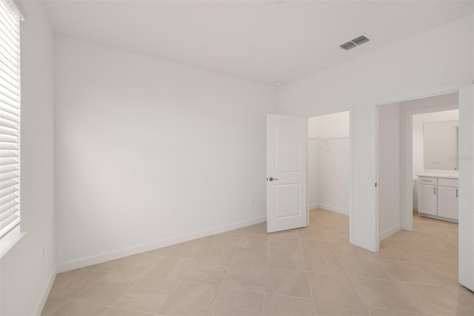
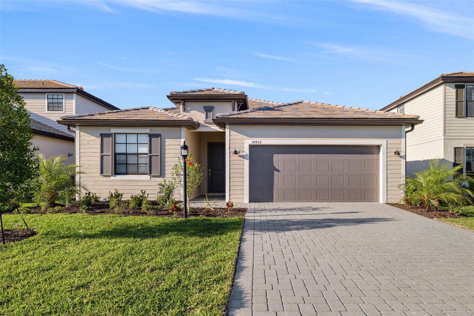
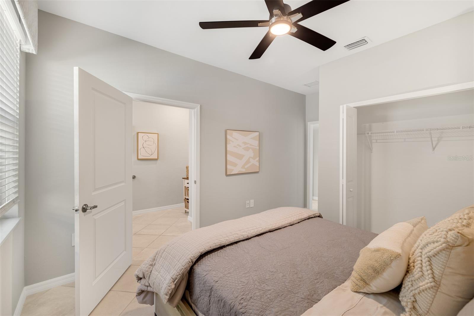



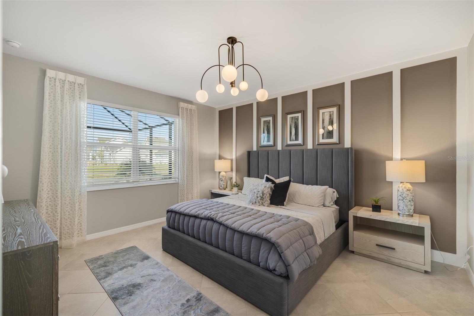


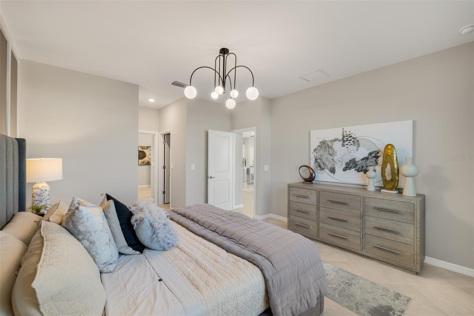

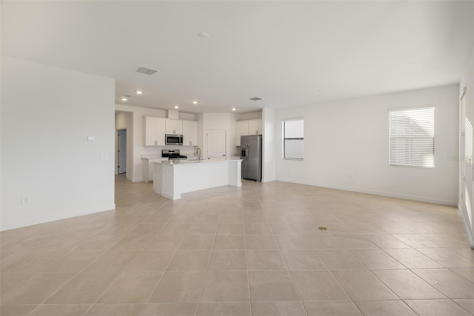
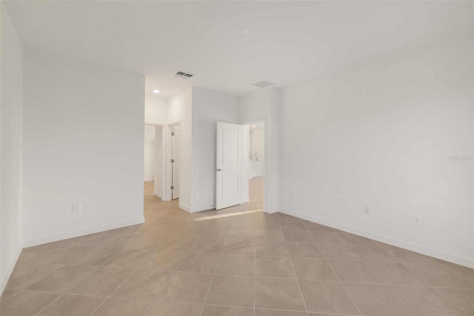


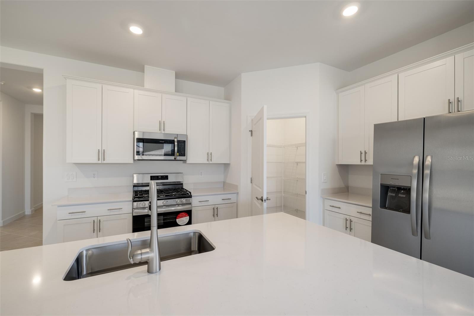
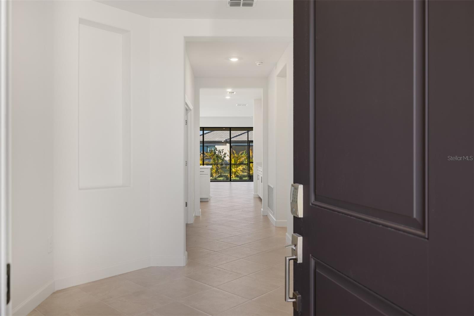
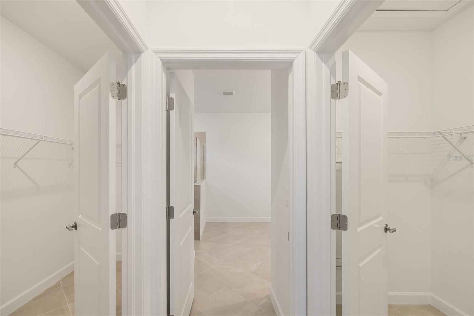
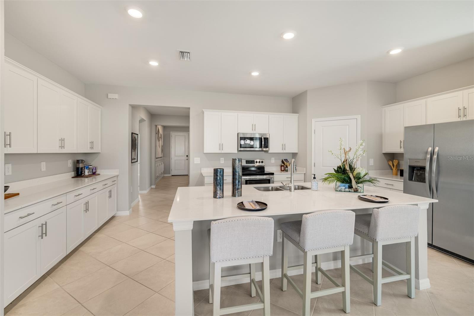
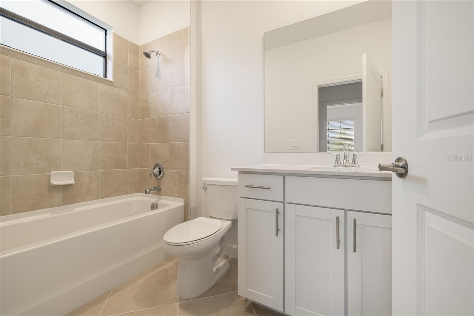
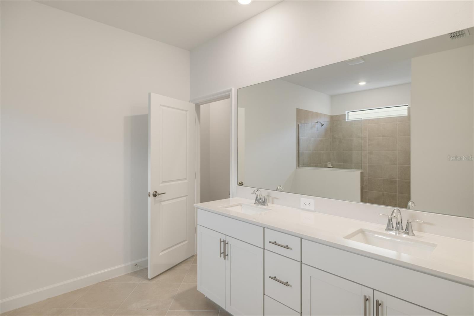




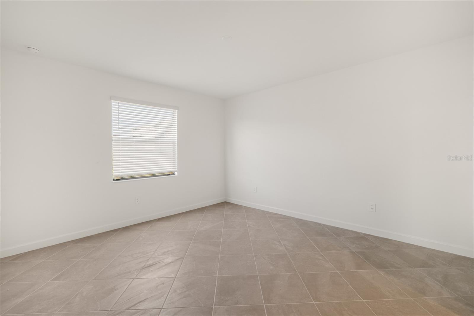
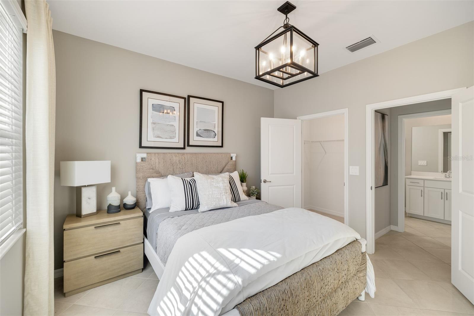
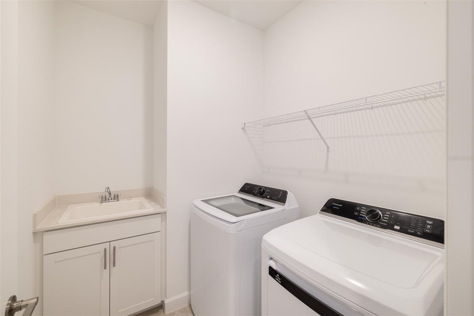
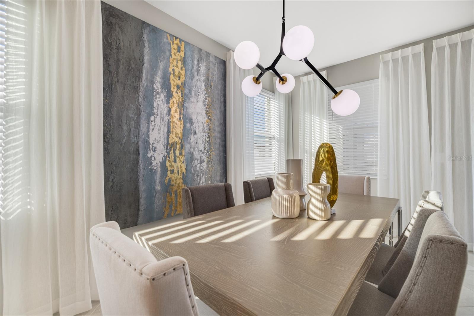
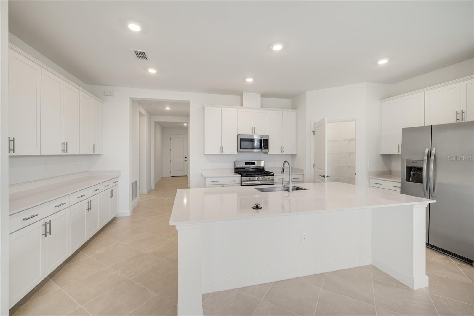


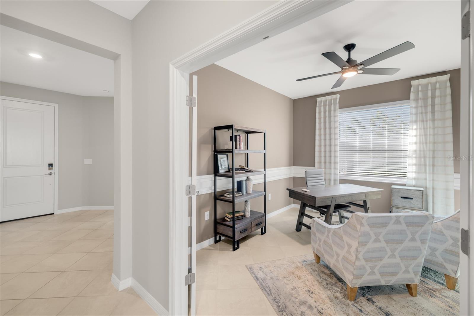
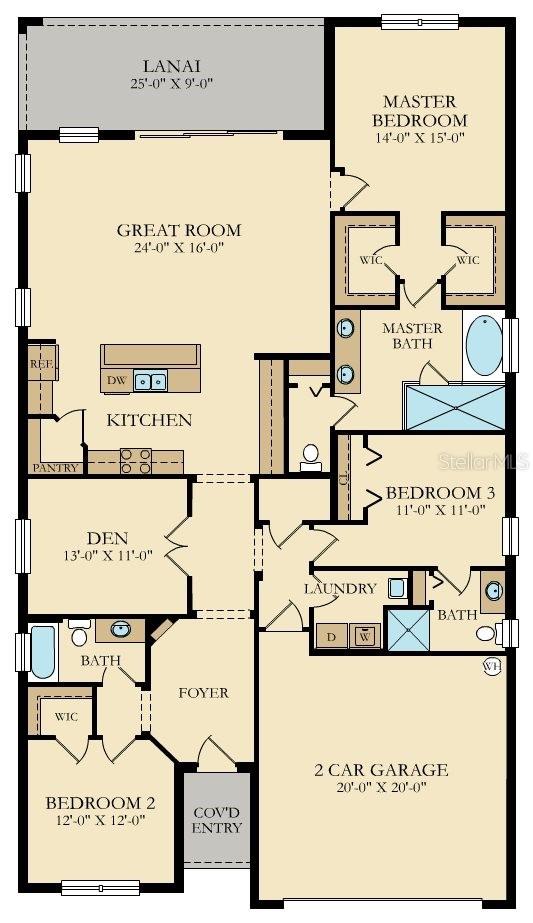
Active
3603 NIGHT STAR TERRACE
$415,597
Features:
Property Details
Remarks
Under Construction. Located in the beautiful city of Parrish, FL. This home was designed on a single story, making it ideal for family life. The Marsala model is a new floorplan designed by Lennar Homes; it offers three bedrooms and three bathrooms. Off the foyer is a separate bedroom perfect for guests and a den that can be transformed for various needs. The open layout among the Great Room and kitchen leads to a spacious lanai for versatile living, while the owner’s suite is tucked toward the back for increased privacy. An additional suite is excellent for teenage residents. The home is located in the new master plan community of Rye Ranch. The community is currently in the making but amenities will include playgrounds, pools, pickleball courts, cornhole, bocce ball, fitness facilities, and a recreational complex. Rye Ranch also comprises 10+ miles of nature trails through the preserves and native habitat. NOTE: The images are from another Marsala model home and are for illustrative purposes. The subject property is under construction and due to be completed in April. The exterior landscaping and views may differ from the subject property. When you arrive on site, it's not easy to envision what Rye Ranch will look like. But it’s fair to say Rye Ranch will be equal to Lakewood Ranch. Photos are for illustrative purposes only.
Financial Considerations
Price:
$415,597
HOA Fee:
267
Tax Amount:
$0
Price per SqFt:
$188.82
Tax Legal Description:
Homesite #246 Lennar Homes
Exterior Features
Lot Size:
6645
Lot Features:
N/A
Waterfront:
No
Parking Spaces:
N/A
Parking:
N/A
Roof:
Shingle
Pool:
No
Pool Features:
N/A
Interior Features
Bedrooms:
3
Bathrooms:
3
Heating:
Electric
Cooling:
Central Air
Appliances:
Dishwasher, Dryer, Microwave, Range, Refrigerator, Washer
Furnished:
No
Floor:
Carpet, Tile
Levels:
One
Additional Features
Property Sub Type:
Single Family Residence
Style:
N/A
Year Built:
2025
Construction Type:
Block, Stucco
Garage Spaces:
Yes
Covered Spaces:
N/A
Direction Faces:
Southeast
Pets Allowed:
No
Special Condition:
None
Additional Features:
Garden, Lighting
Additional Features 2:
Please speak with the New Home Consultant for additional details.
Map
- Address3603 NIGHT STAR TERRACE
Featured Properties