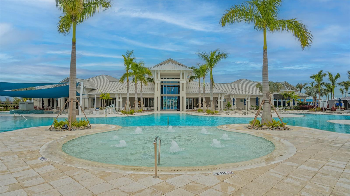
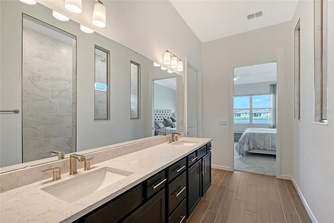
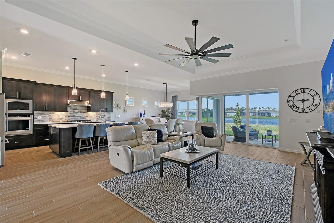
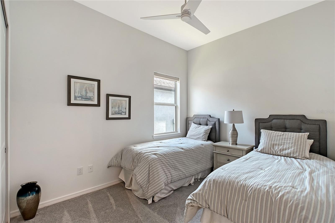
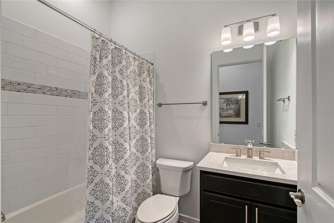
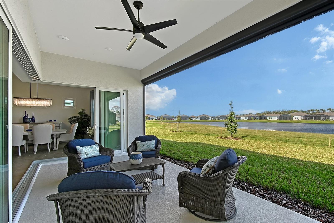
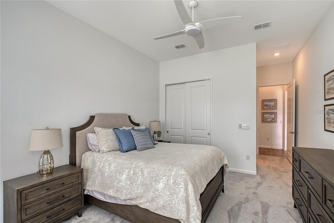
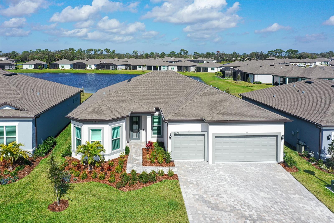
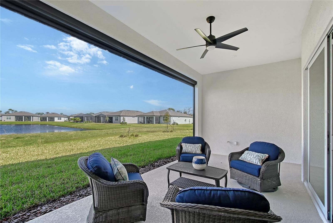
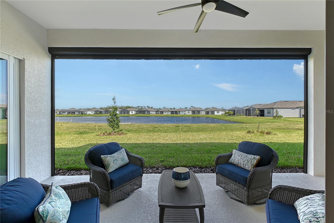
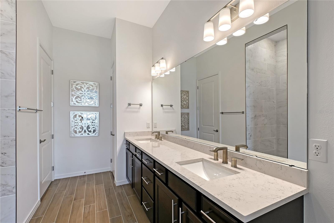
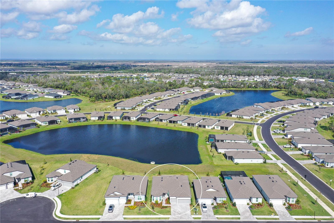
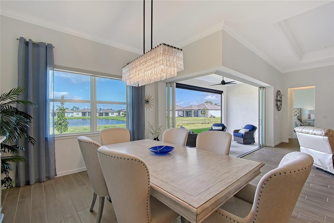
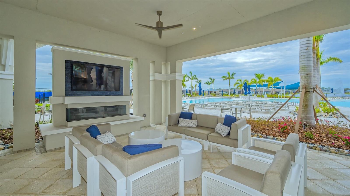
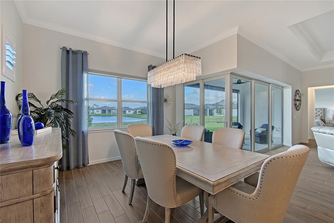
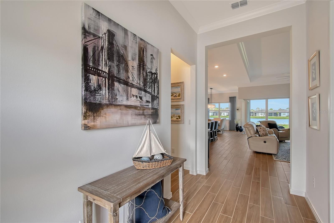
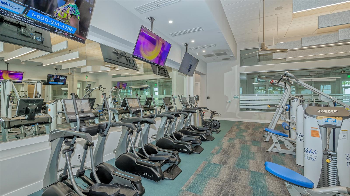
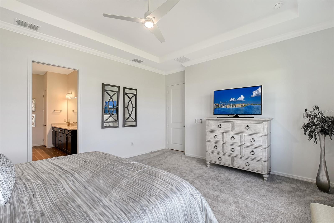
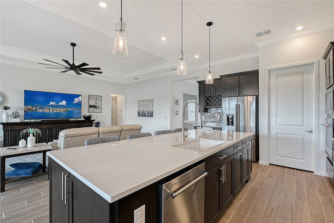
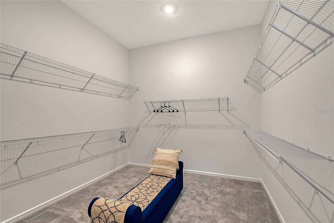
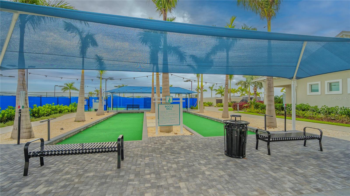
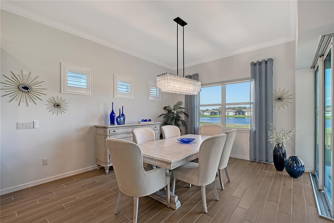
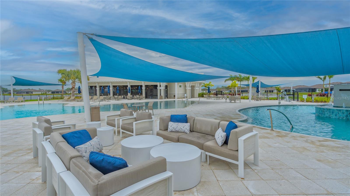
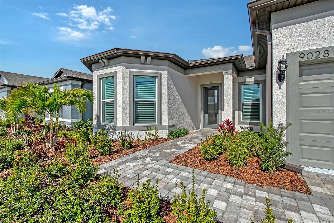
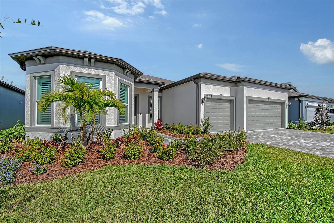
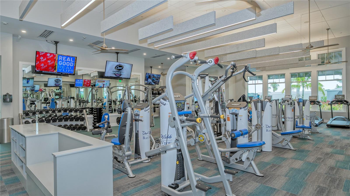
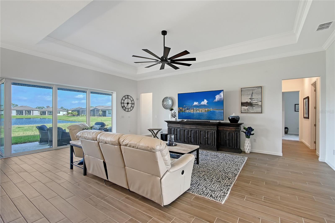
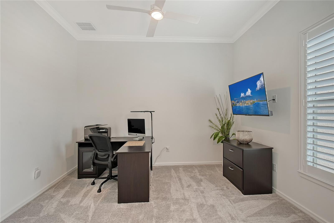
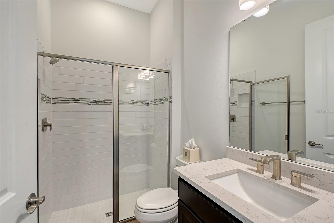
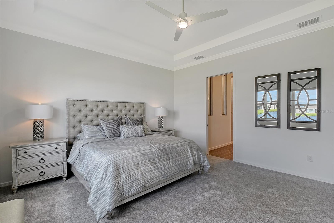
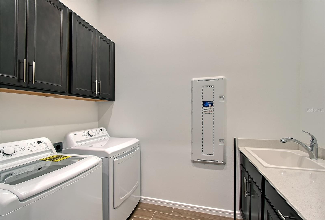
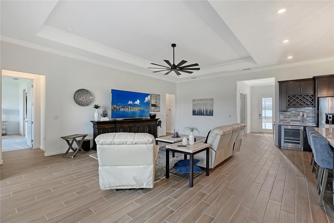
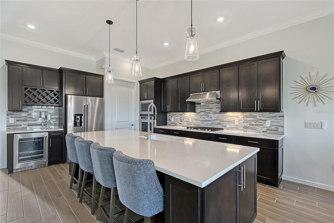
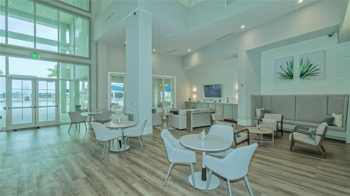
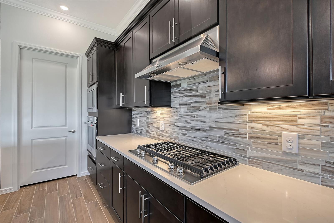
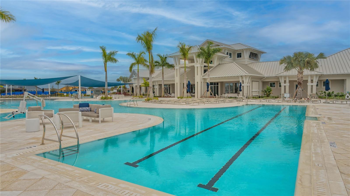
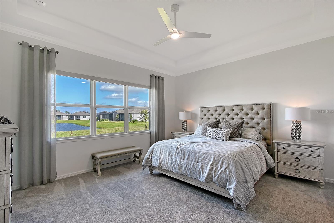
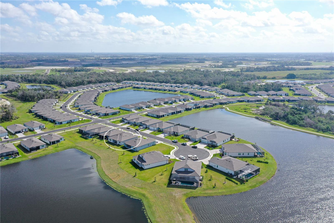
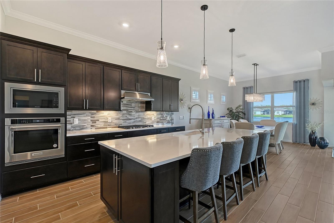
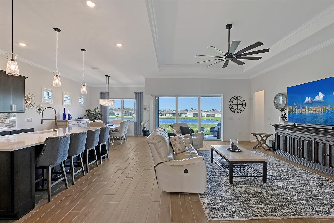
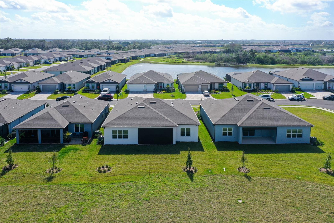
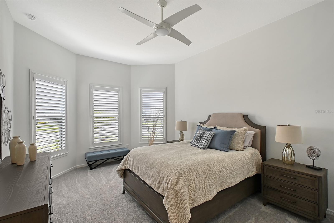
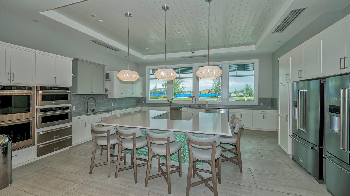
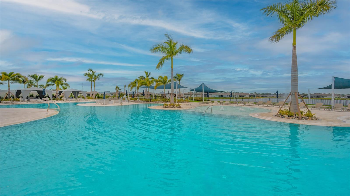
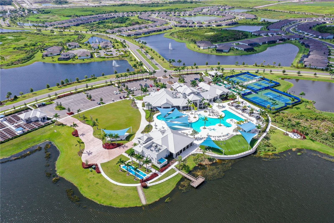
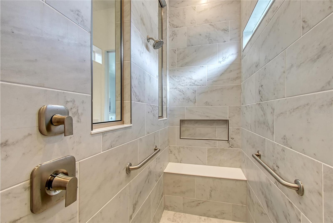
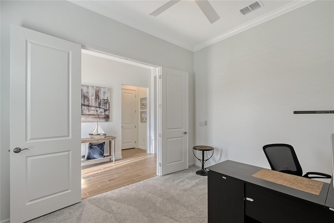
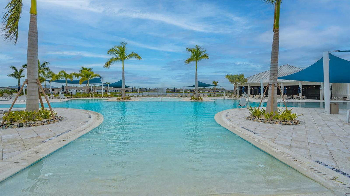
Active
9028 SUNRAY CV
$799,000
Features:
Property Details
Remarks
Situated within the guard gated, Del Webb Bayview Community, is this highly desired Stellar model. As you walk through the front door you are greeted with wide plank ceramic tile and plenty of natural light. This home features 3 bedroom, 3 bathrooms, den and large laundry room with built in cabinets. The spacious floor plan is perfect for entertaining. The expansive kitchen is a chef’s dream that boasts a walk-in pantry, oversized island with stone countertops, upgraded KitchenAid appliances, and a coffee bar with a built-in wine fridge. The oversized master suite features an ensuite with dual sinks, a stunning walk-in shower and an oversized closet. The second bedroom is perfect for overnight guests with its own private bathroom and large bay window. Step through the seamless sliding glass doors onto the pavered lanai with motorized SPF screen, tranquil water view and conveniently pre-plumbed for an outdoor kitchen. This home is equipped with Hurricane rated impact windows throughout giving you peace of mind during the storm season. The large 3 car garage is also finished with epoxied floors. The Del Webb 55+ community offers ample amenities including clubhouse with fitness center, zero entry pool, resistance pool, spa, and onsite restaurant. There are numerous planned activities, clubs, interest groups and outdoor activities for those looking for that active lifestyle. With close proximity to St. Pete, Tampa and Sarasota, dining, shopping, entertainment and world-renowned beaches are just a short drive away.
Financial Considerations
Price:
$799,000
HOA Fee:
402
Tax Amount:
$2883
Price per SqFt:
$318.58
Tax Legal Description:
LOT 771, DEL WEBB AT BAYVIEW PH III PI#6062.5495/9
Exterior Features
Lot Size:
8002
Lot Features:
Cul-De-Sac
Waterfront:
No
Parking Spaces:
N/A
Parking:
N/A
Roof:
Shingle
Pool:
No
Pool Features:
N/A
Interior Features
Bedrooms:
3
Bathrooms:
3
Heating:
Central
Cooling:
Central Air
Appliances:
Built-In Oven, Cooktop, Dishwasher, Disposal, Dryer, Range Hood, Refrigerator, Washer, Wine Refrigerator
Furnished:
Yes
Floor:
Carpet, Ceramic Tile
Levels:
One
Additional Features
Property Sub Type:
Single Family Residence
Style:
N/A
Year Built:
2024
Construction Type:
Stucco
Garage Spaces:
Yes
Covered Spaces:
N/A
Direction Faces:
Southeast
Pets Allowed:
No
Special Condition:
None
Additional Features:
Sidewalk
Additional Features 2:
Must meet age requirements 55+ community
Map
- Address9028 SUNRAY CV
Featured Properties