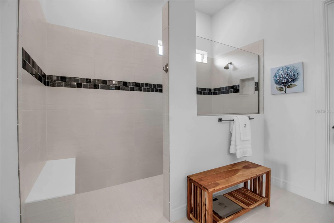
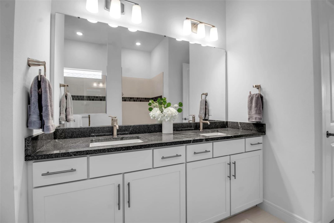
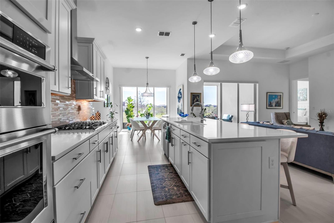
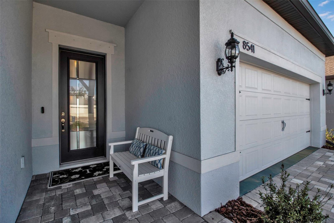
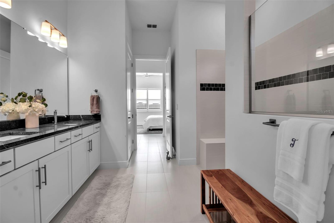
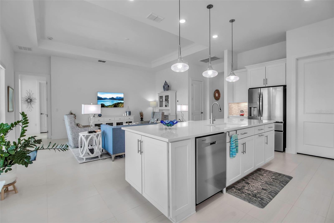
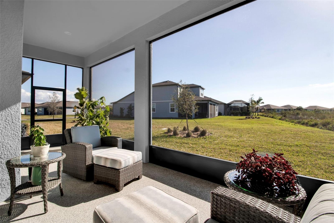
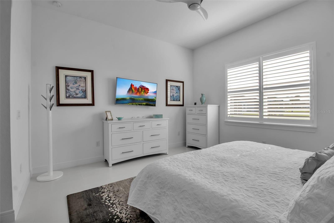
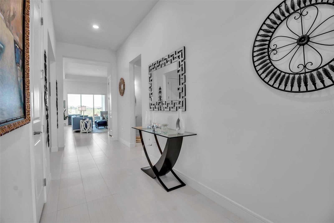
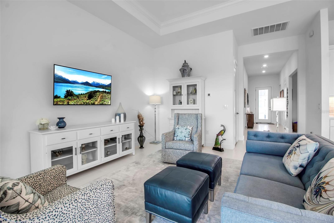
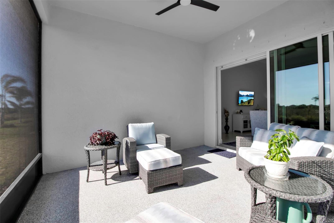
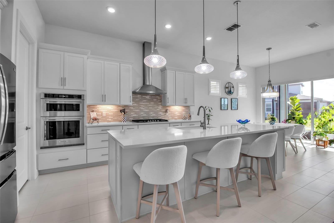
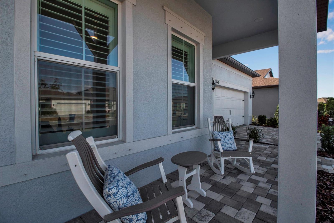
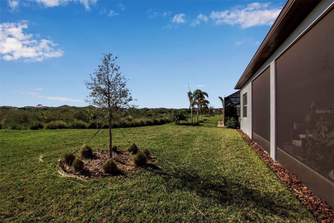
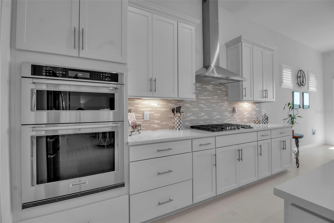
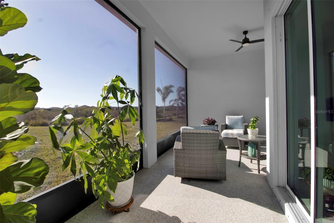
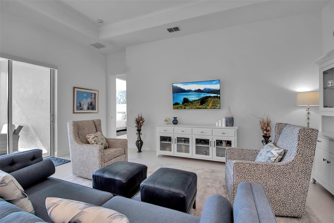
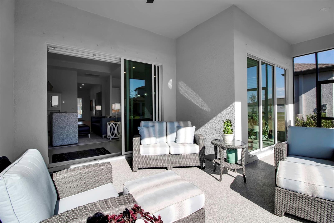
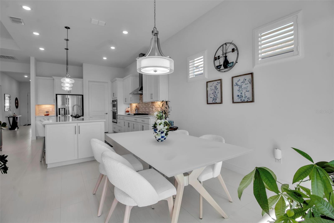
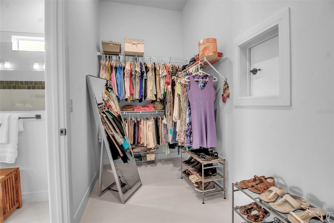
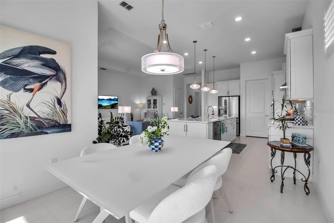
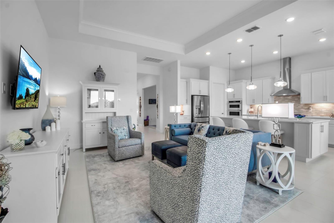
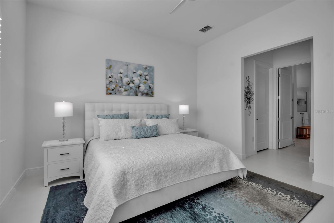
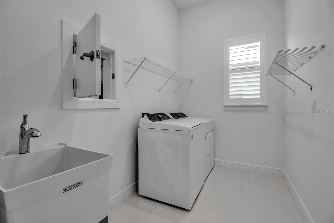
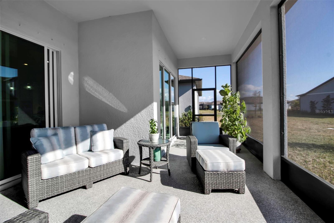
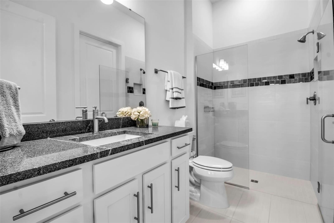
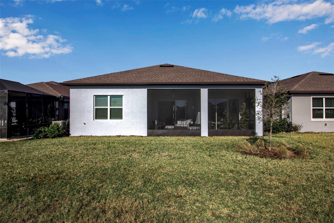
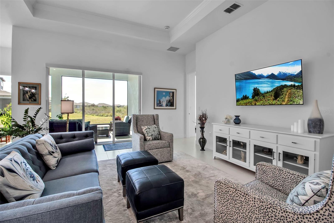
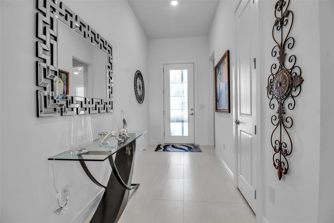
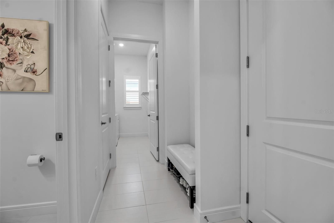
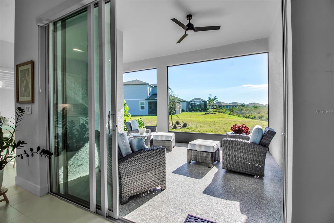
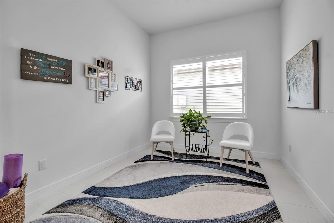
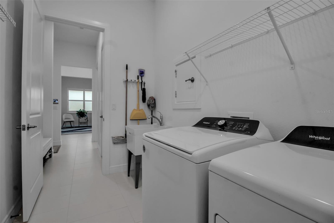
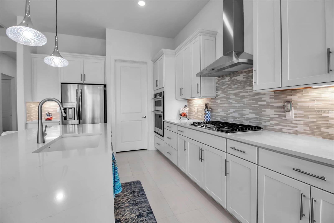
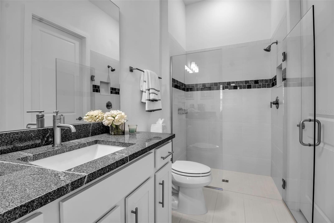
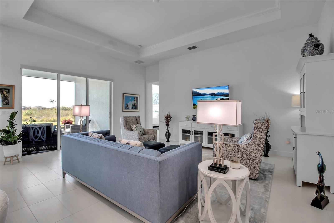
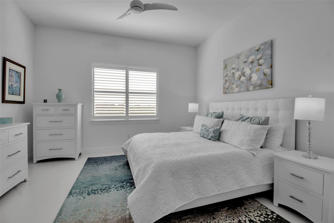
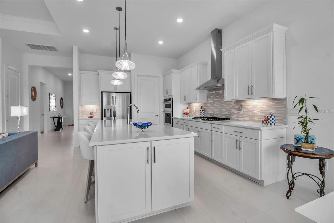
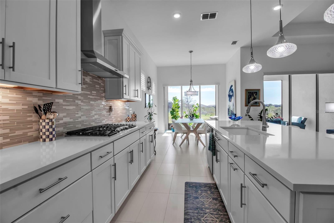
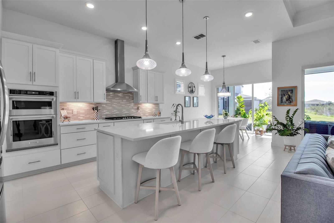
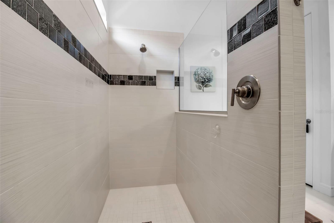
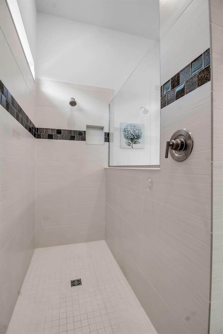
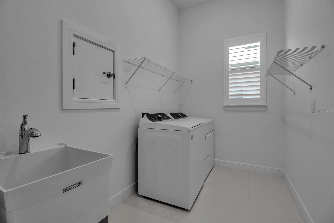
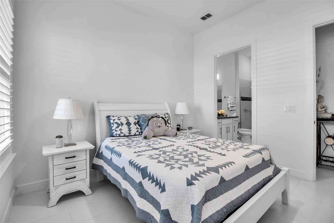
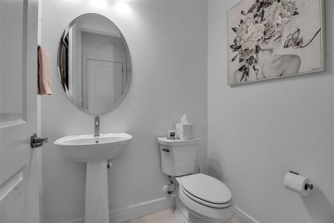
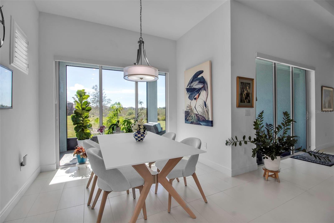
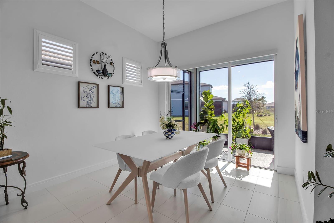
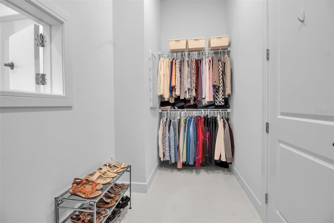
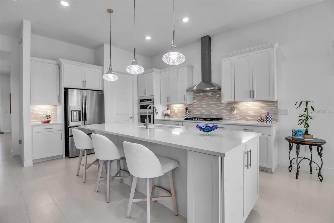
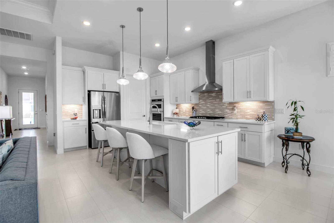
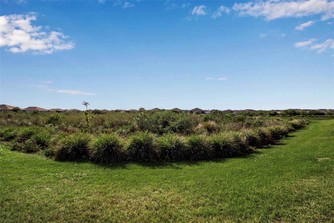
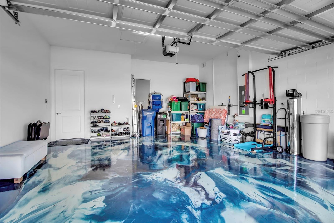
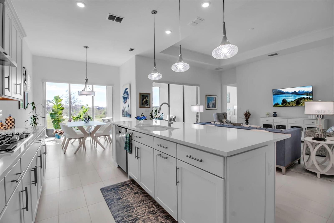
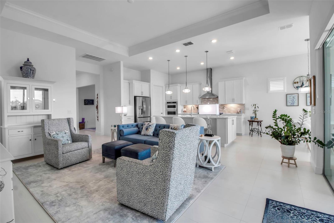
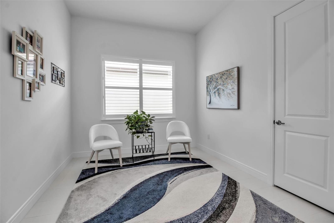
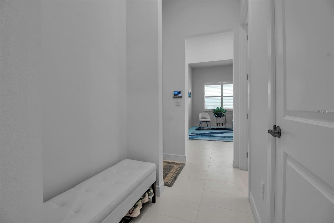
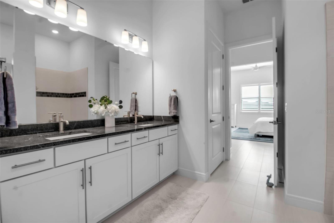
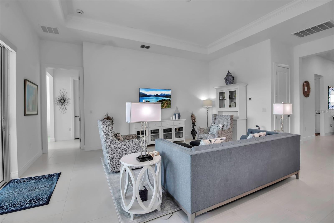
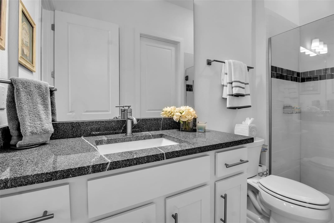
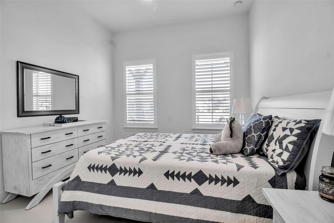
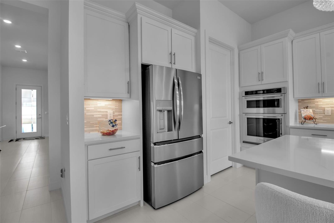
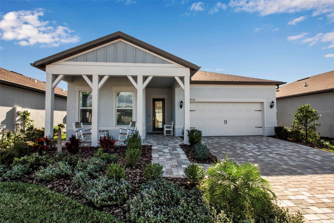
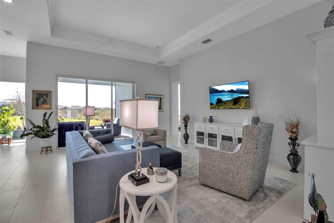
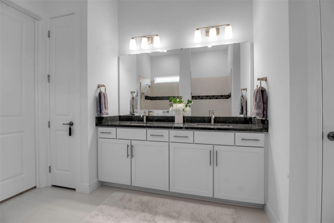
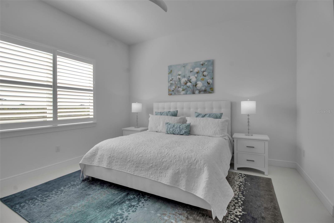
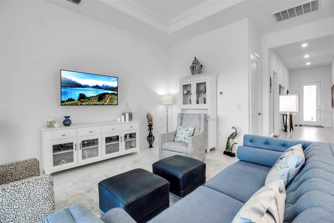
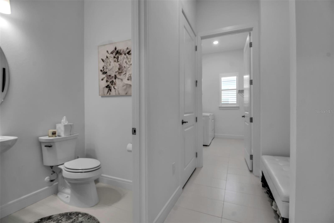
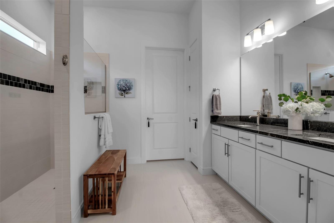
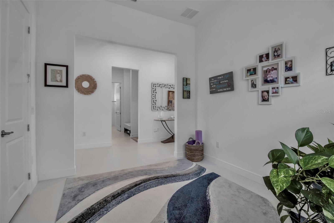
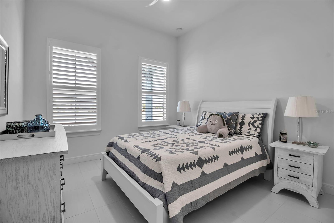
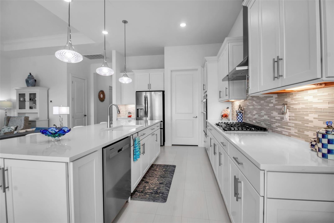
Active
8541 COASTAL PALMS GLN
$625,000
Features:
Property Details
Remarks
What the sellers have loved about their home? The specatcular sunsets, his and her closets in the primary suite, proximity to the amenity center and the lightness and openness of the gathering room! The Craftsman elevation, featuring a highly functional front porch, does not fully convey the crisp, modern interior of this Prestige floor plan home. Upon entering the front door, the high ceiling foyer and wide, rectangular tiles provide a sense of spaciousness. The Prestige floor plan is a two-bedroom plus flex space, 2.5 bath layout that flows effortlessly from room to room. The kitchen boasts quartz-topped cabinets, an oversized island, a wall oven and microwave, and a gas stovetop with a stainless steel hood, catering to cooking or enthusiasts. The double sliders (Café and Gathering room) allow ample light Outside, a screened lanai invites relaxation. All appliances, including the washer and dryer, will convey. The laundry room is expansive and features a pass-through from the primary closet. The garage floor is exceptional, truly a work of art! Situated a short distance from the Driftwood Club and all its amenities, this home's location offers unparalleled peace and tranquility. If you are still considering buying from the builder, you might not know that builders' representatives do not represent you; they represent the builder. This home comes with fully transferable warranties, without the hassle of waiting for warranty vendors. Closing costs are significantly lower with a slightly used resale. This home offers 2080 sq ft of calmness and serenity. Don't forget the charming front porch, perfect for sitting and catching up with neighbors.
Financial Considerations
Price:
$625,000
HOA Fee:
337
Tax Amount:
$7785
Price per SqFt:
$299.47
Tax Legal Description:
LOT 529, DEL WEBB AT BAYVIEW PH II SUBPH A & B PI#6062.3755/9
Exterior Features
Lot Size:
6251
Lot Features:
Cleared, Conservation Area
Waterfront:
No
Parking Spaces:
N/A
Parking:
Garage Door Opener
Roof:
Shingle
Pool:
No
Pool Features:
N/A
Interior Features
Bedrooms:
2
Bathrooms:
3
Heating:
Central, Electric
Cooling:
Central Air
Appliances:
Built-In Oven, Cooktop, Dishwasher, Disposal, Dryer, Microwave, Refrigerator, Tankless Water Heater, Washer, Water Filtration System
Furnished:
No
Floor:
Tile
Levels:
One
Additional Features
Property Sub Type:
Single Family Residence
Style:
N/A
Year Built:
2023
Construction Type:
Block, Stucco
Garage Spaces:
Yes
Covered Spaces:
N/A
Direction Faces:
East
Pets Allowed:
No
Special Condition:
None
Additional Features:
Hurricane Shutters, Irrigation System
Additional Features 2:
Kindly contact Homeowners Association for full details
Map
- Address8541 COASTAL PALMS GLN
Featured Properties