



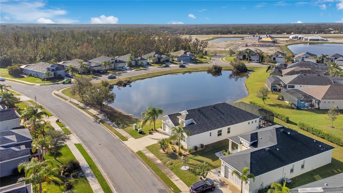
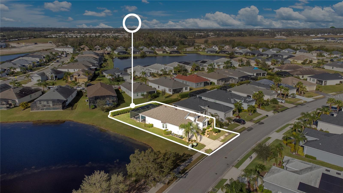

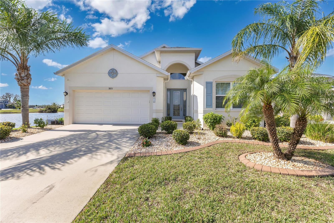
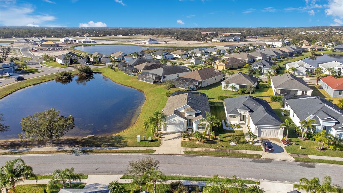


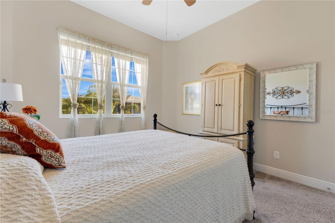



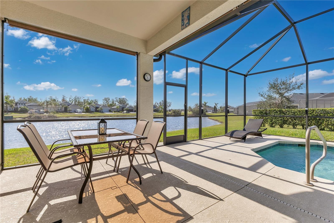









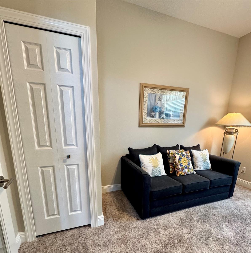



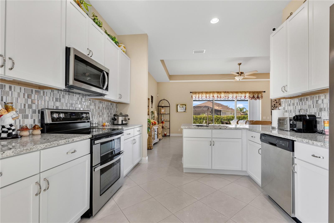



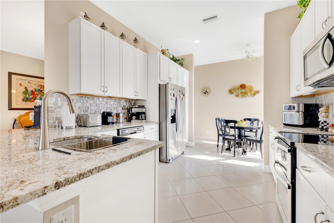
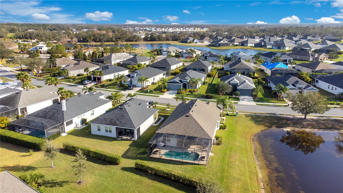








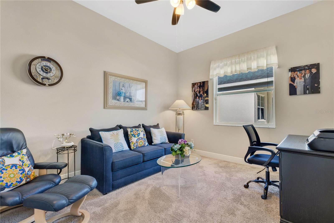

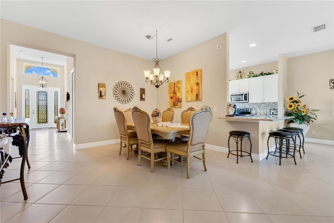


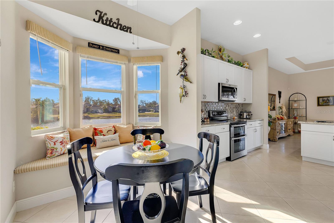
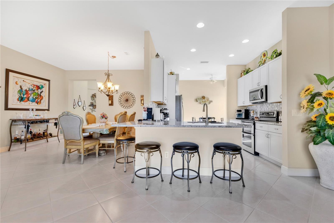


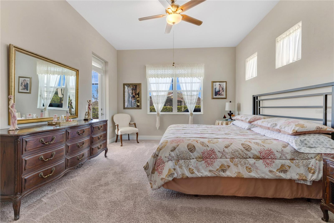
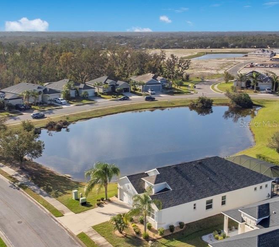




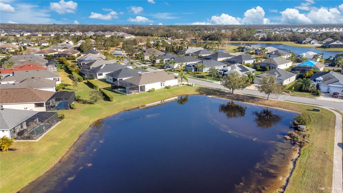
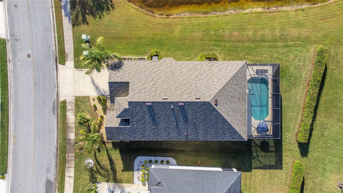
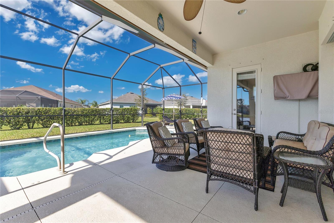
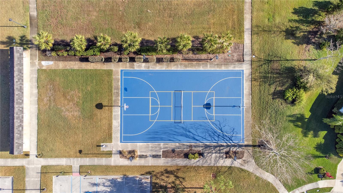


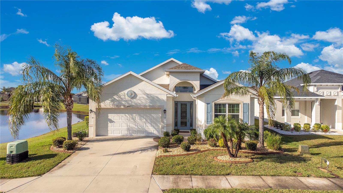
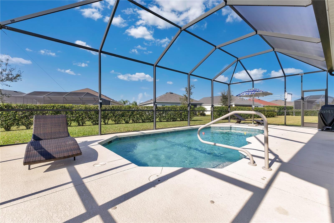



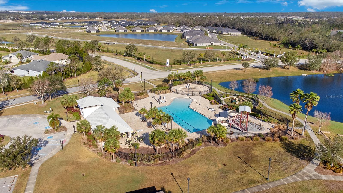

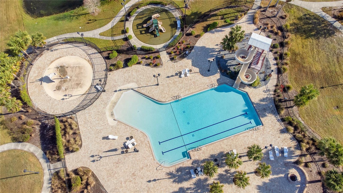







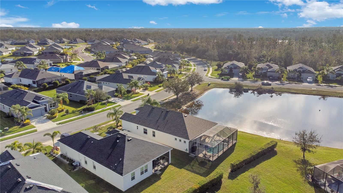

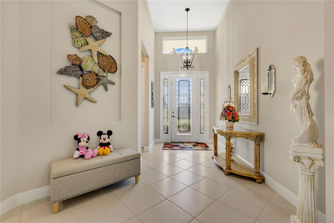




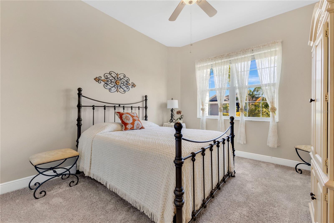
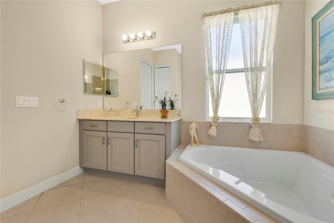



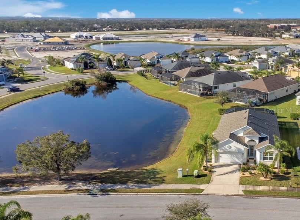





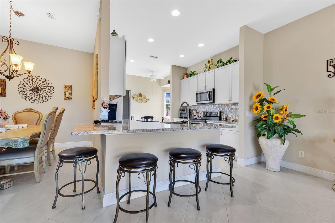


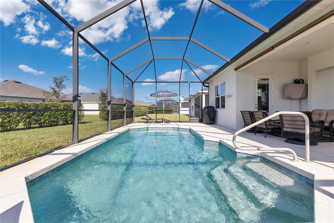

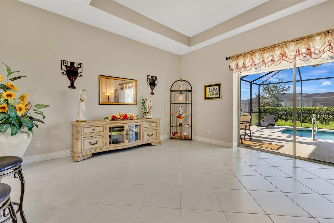


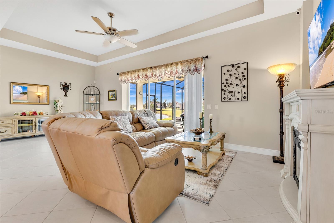







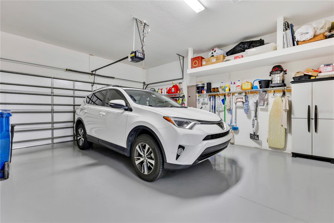

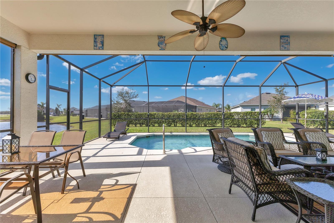
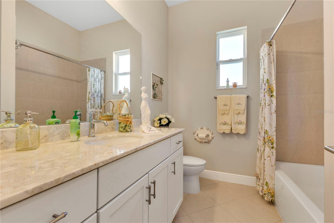


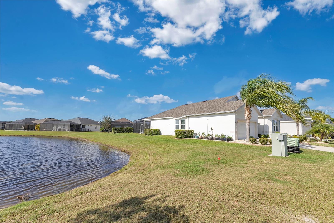
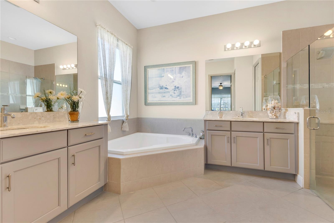


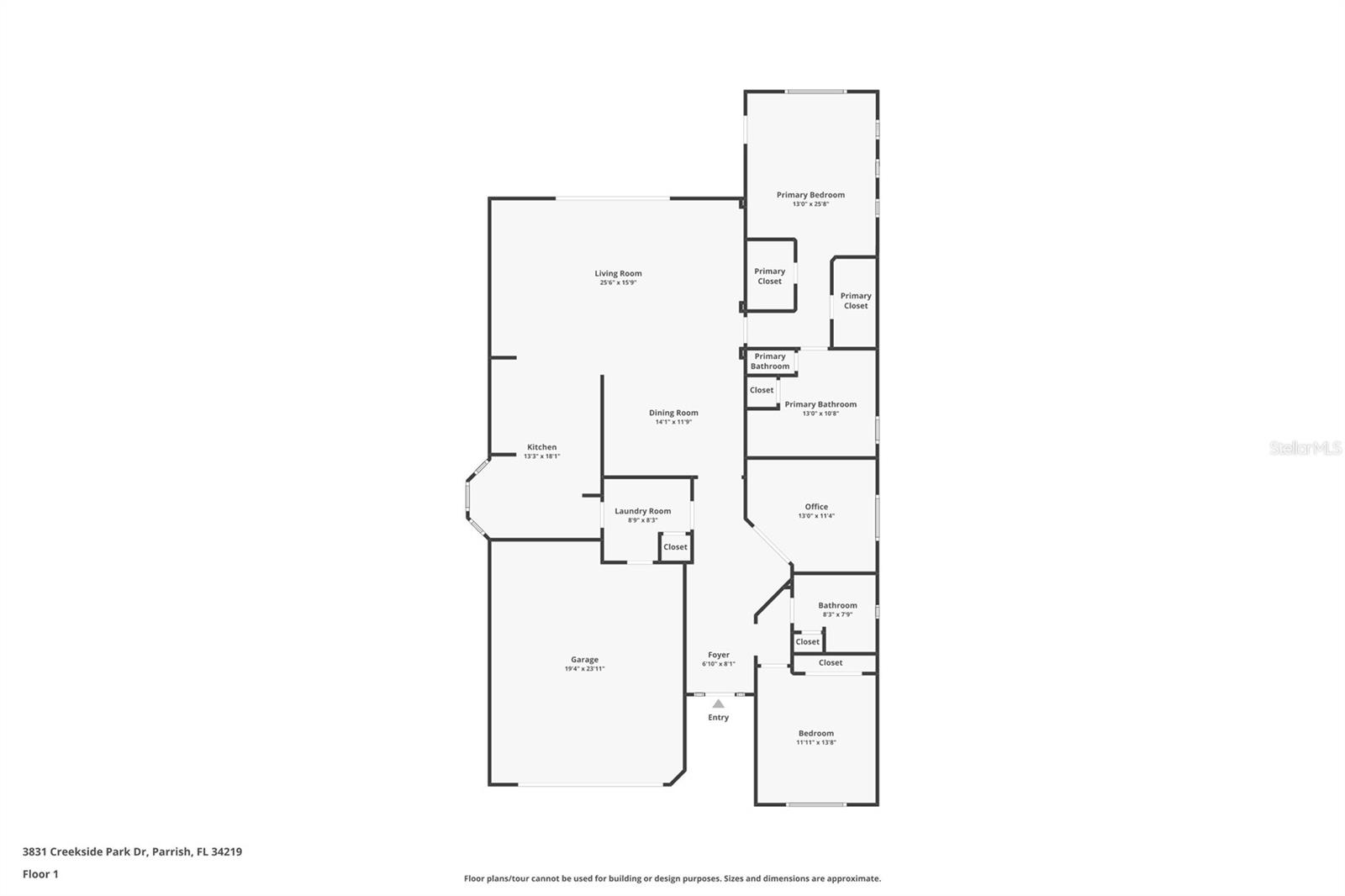
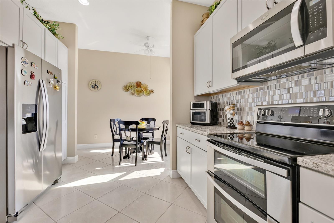




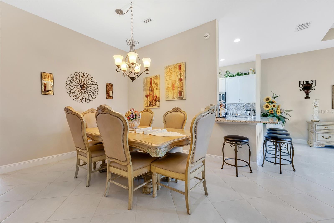



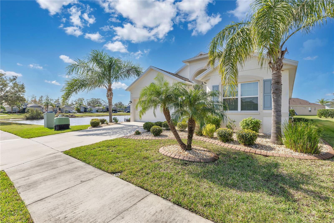




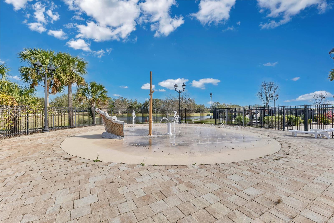
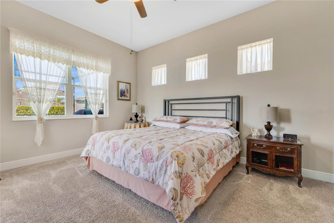
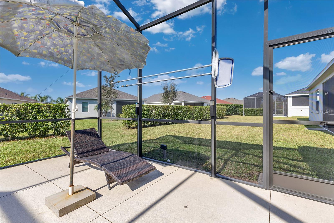




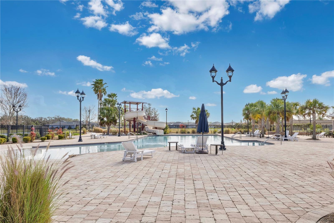
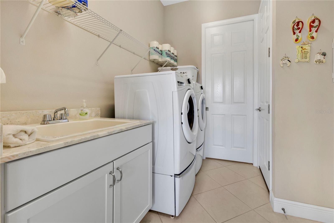

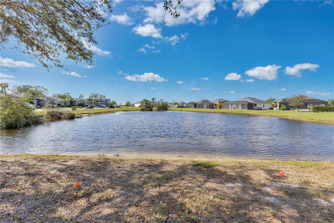



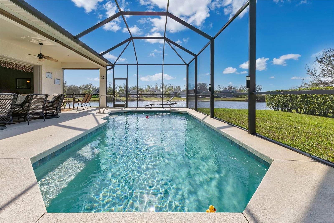









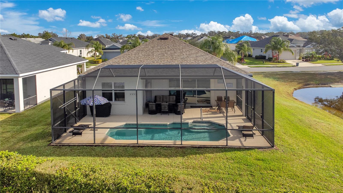







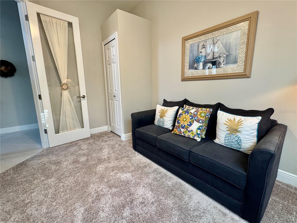





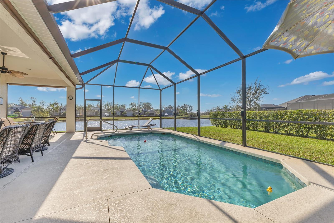




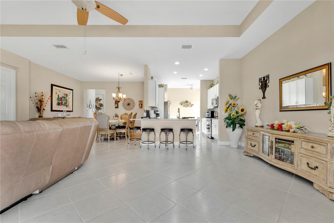









Active
3831 CREEKSIDE PARK DR
$535,000
Features:
Property Details
Remarks
WATER VIEW - SCREEN ENCLOSED POOL HOME - COVERED LANAI!! READY FOR NEW OWNERS!! ALMOST 2000 SQ FT!! COMES WITH MOST OF THE FURNITURE!! MOVE IN NOW! See full list under MLS attachments. Enjoy the rare combination of privacy, sunshine, and comfort in this impeccably maintained 3-bed, 2-bath POOL Home (Built in 2018) featuring a NEWER ROOF and a beautiful private setting with wide-open southern exposure. NO NEIGHBORS TO THE SOUTH!! This unique homesite gives you warm southern sunlight along the entire side of the home, perfect for gardeners, pet owners, or anyone who loves a bright and airy feel—while the west-facing POOL & Backyard offers golden afternoon light over the pool and natural shade on the lanai, letting you relax comfortably all year long. Step inside and you’ll immediately feel the care and pride the owners have poured into this home. The open, light-filled floor plan flows effortlessly from room to room, creating the ideal space for entertaining, daily living, or quiet evenings at home. The chef’s kitchen shines with QUARTZ countertops, beautiful cabinetry, STAINLESS-STEEL Appliances, and an oversized island with seating for 4–5—perfect for gatherings or casual meals. French doors lead to a versatile third bedroom, HOME OFFICE or den; ideal for work, guests or relaxing. YOUR Luxurious PRIMARY SUITE offers TWO Walk-in Closets, a garden tub, WALK-IN Shower, DUAL vanities, and private access to the pool. Step outside to your resort-style SCREENED in POOL and Lanai, complete with a mounted TV, pull-down blinds, and beautiful westward water views. The sunny pool and shaded lanai create the perfect balance of Florida living without the harsh afternoon heat. Additional features include built-in garage storage, storm shutters for all windows and doors, and the home is being sold Mostly Furnished —just bring your suitcase! Located in the sought-after community of Cross Creek, where amenities include a resort-style pool, dog park, and multiple playgrounds. Just minutes to dining, shopping, A-rated schools, and world-class beaches. Only 30 minutes to SRQ Airport and an hour to Tampa International. This home offers privacy, sunshine, water views, private pool and impeccable upkeep that new construction simply can’t match. Schedule your private showing today!
Financial Considerations
Price:
$535,000
HOA Fee:
259
Tax Amount:
$5172
Price per SqFt:
$271.99
Tax Legal Description:
LOT 19 BLK 36 CROSSCREEK PHASE IA PI#5002.3185/9
Exterior Features
Lot Size:
8276
Lot Features:
N/A
Waterfront:
No
Parking Spaces:
N/A
Parking:
N/A
Roof:
Shingle
Pool:
Yes
Pool Features:
In Ground, Screen Enclosure
Interior Features
Bedrooms:
3
Bathrooms:
2
Heating:
Central
Cooling:
Central Air
Appliances:
Dishwasher, Disposal, Dryer, Electric Water Heater, Microwave, Range, Refrigerator, Washer
Furnished:
No
Floor:
Carpet, Ceramic Tile
Levels:
One
Additional Features
Property Sub Type:
Single Family Residence
Style:
N/A
Year Built:
2018
Construction Type:
Block, Stucco
Garage Spaces:
Yes
Covered Spaces:
N/A
Direction Faces:
Northeast
Pets Allowed:
Yes
Special Condition:
None
Additional Features:
Hurricane Shutters, Rain Gutters, Sidewalk, Sliding Doors
Additional Features 2:
SEE COMMUNITY RULES AND REGS
Map
- Address3831 CREEKSIDE PARK DR
Featured Properties