
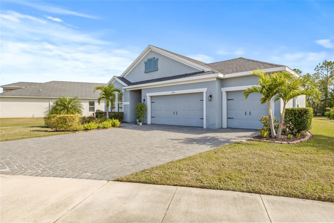
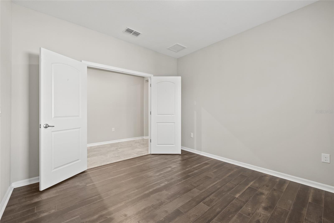
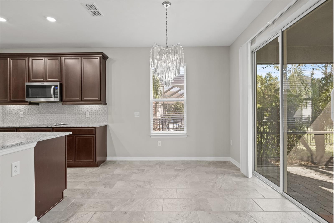
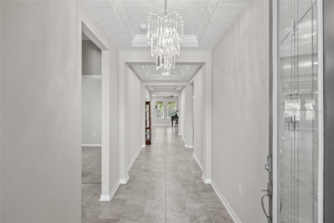
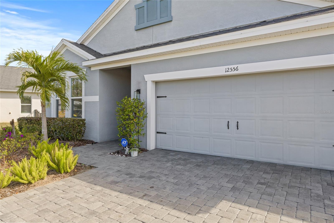
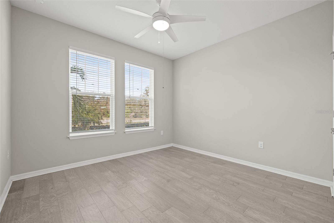


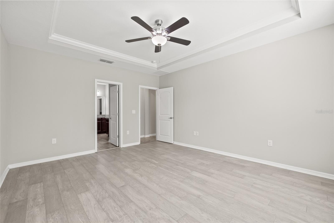

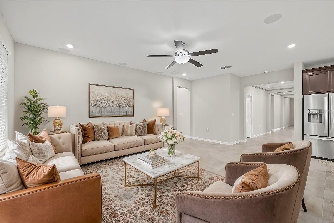
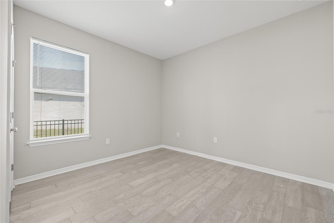
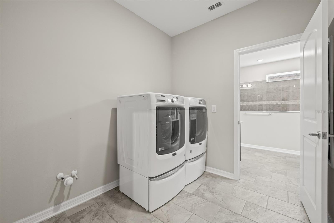
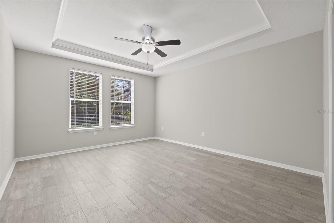
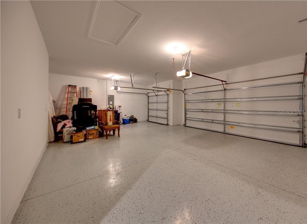
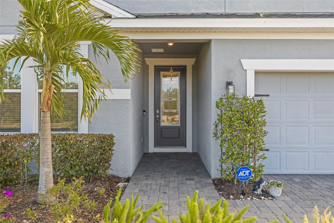
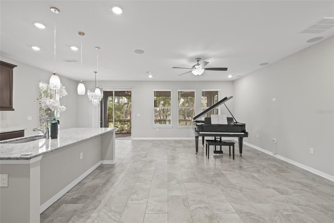
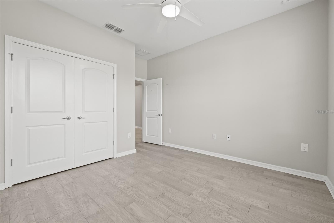
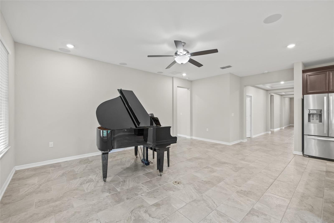
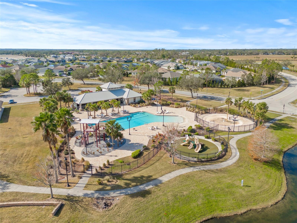
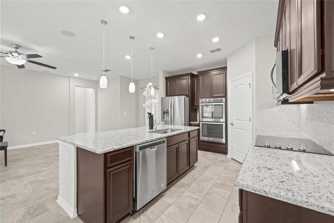
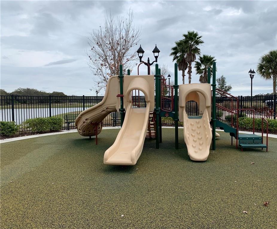
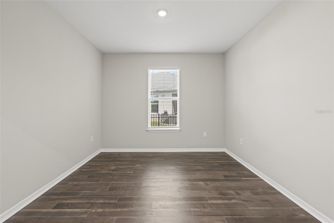

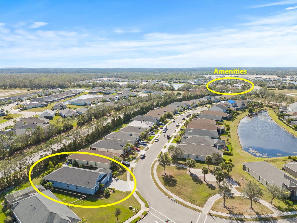

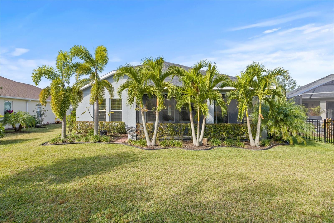
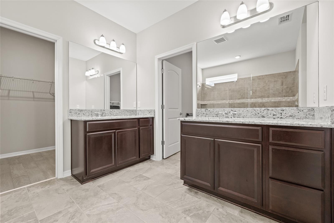
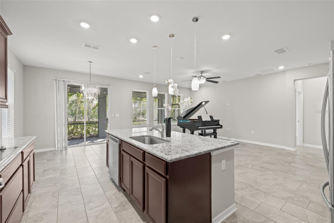
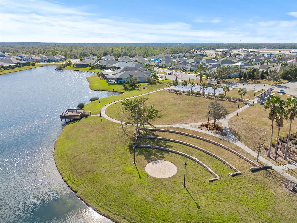
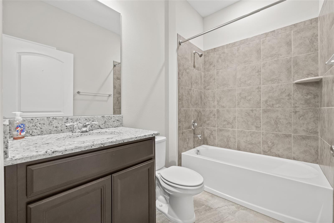
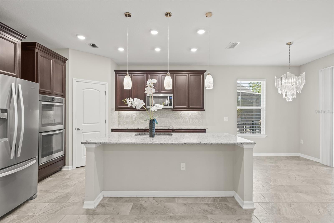
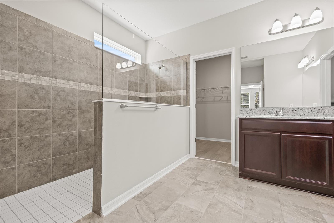

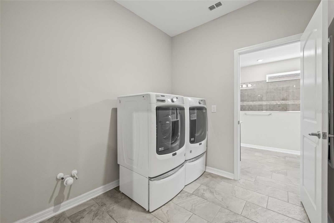
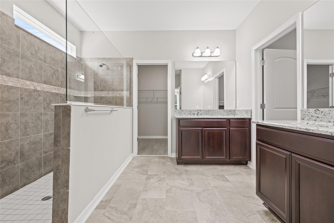
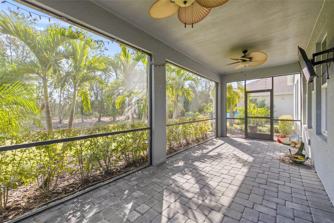
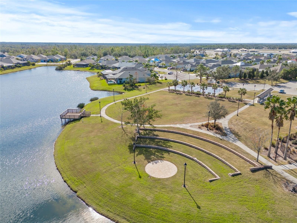
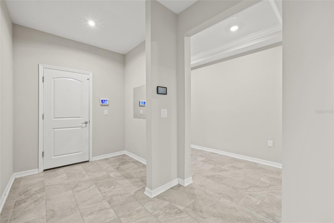
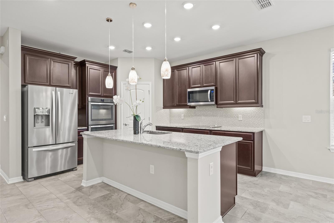
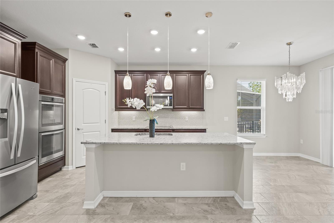
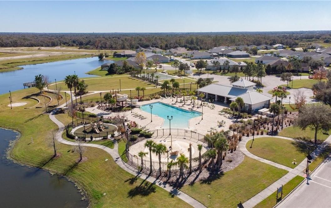

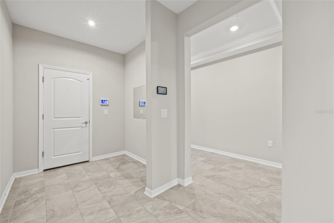
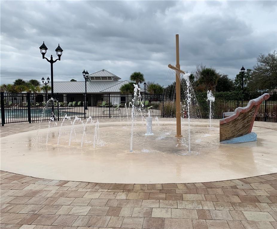
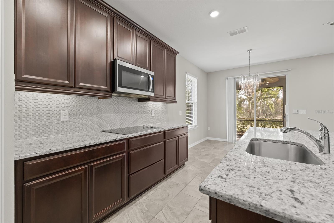
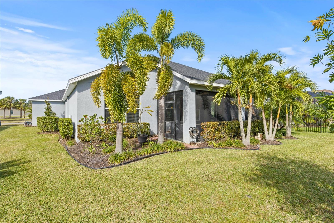
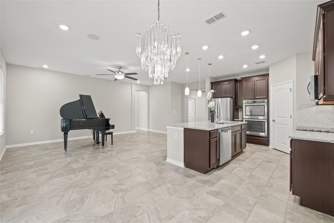
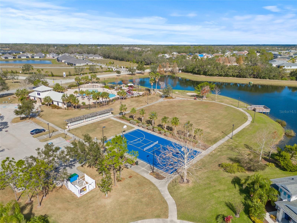
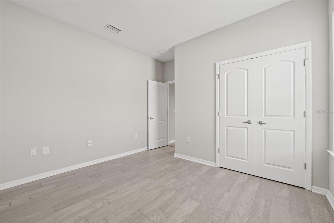
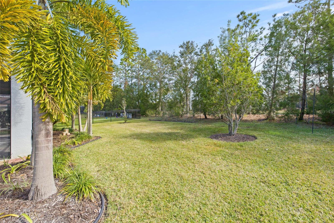
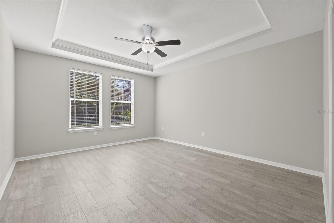
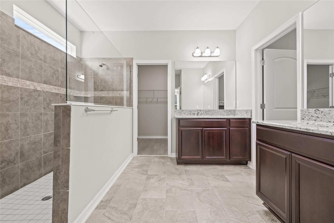

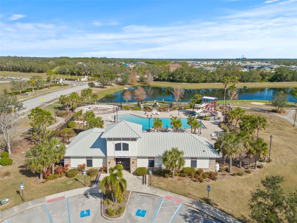
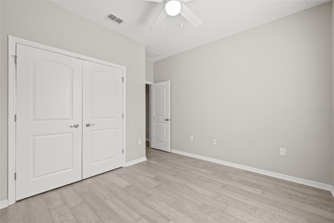
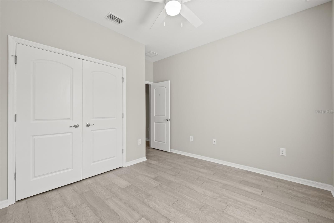
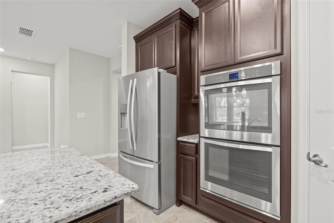
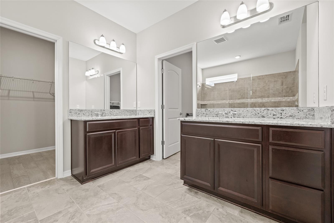
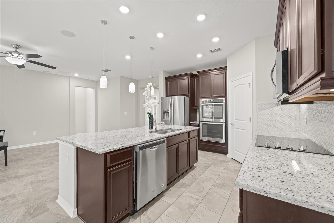
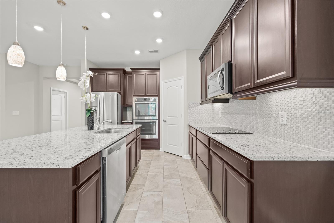
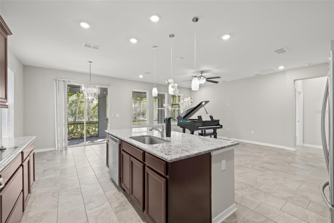
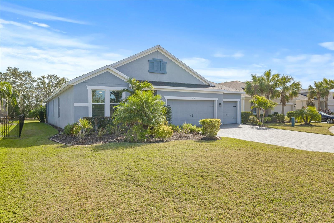
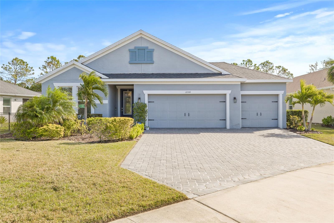

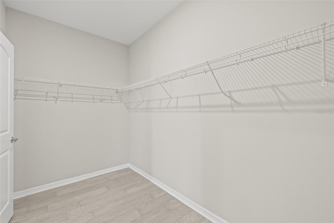
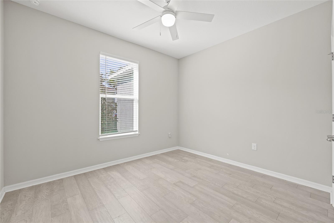
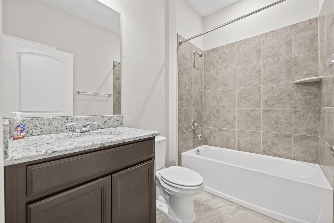

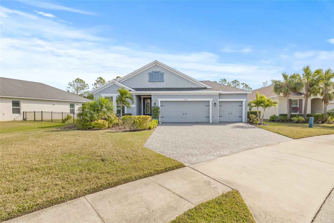
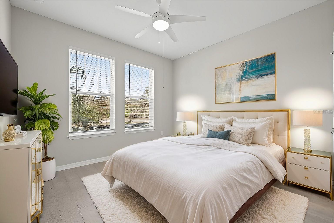
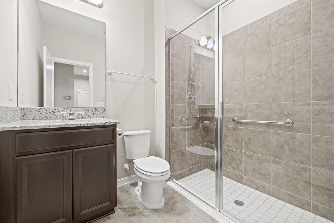

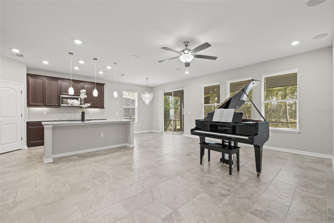
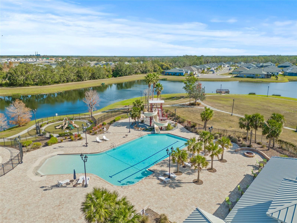
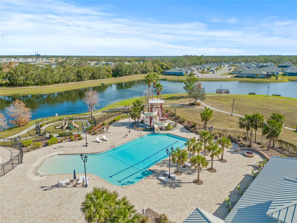

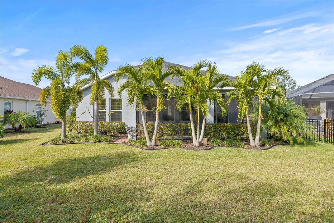
Active
12556 RYEGRASS LOOP
$499,000
Features:
Property Details
Remarks
** Priced to Sell plus Seller is offering $5,000 toward buyer's closing costs ** Move-In Ready with a Brand New Roof! This immaculate 4-bedroom home with a den comes freshly painted and is packed with great features and upgrades. As you approach, the paver driveway and sought-after 3-car garage immediately stand out. Inside, all bedrooms and the den showcase engineered wood flooring, while the rest of the home is finished with tile—perfect for comfortable Florida living. The open-concept great room welcomes you with stunning tray ceilings and crown molding, making it ideal for entertaining. The chef’s kitchen is equipped with double ovens, a spacious walk-in pantry, a generous counter-height bar, stainless steel appliances, a stylish backsplash, and cabinetry accented with crown molding. The great room is pre-wired for surround sound, complete with ceiling speakers for an immersive audio experience. The thoughtful layout includes Jack-and-Jill bedrooms at the front of the home, a den conveniently located off the great room, and a fourth bedroom privately positioned on the opposite side. The expansive master suite features a luxurious bathroom with dual vanities, a Roman shower, and a massive walk-in closet. Step outside to the oversized, screened-in lanai that stretches the length of the home, offering a tranquil setting to relax and enjoy the surrounding wildlife. The community amenities are equally impressive, featuring a resort-style pool with a slide, tot water fountains, a playground, a basketball court, and a clubhouse. Plus, a top-rated elementary school is just minutes away, and the location offers easy access to I-75 and the Ft. Hamer Bridge.
Financial Considerations
Price:
$499,000
HOA Fee:
259
Tax Amount:
$5810
Price per SqFt:
$215.18
Tax Legal Description:
LOT 10 BLK 7 CROSSCREEK PHASE IA PI#5002.2280/9
Exterior Features
Lot Size:
9975
Lot Features:
Corner Lot, In County, Oversized Lot, Sidewalk, Paved
Waterfront:
No
Parking Spaces:
N/A
Parking:
Driveway, Garage Door Opener
Roof:
Shingle
Pool:
No
Pool Features:
N/A
Interior Features
Bedrooms:
4
Bathrooms:
3
Heating:
Heat Pump
Cooling:
Central Air
Appliances:
Built-In Oven, Cooktop, Dishwasher, Disposal, Dryer, Electric Water Heater, Microwave, Refrigerator, Washer
Furnished:
No
Floor:
Ceramic Tile, Hardwood
Levels:
One
Additional Features
Property Sub Type:
Single Family Residence
Style:
N/A
Year Built:
2018
Construction Type:
Concrete, Stucco
Garage Spaces:
Yes
Covered Spaces:
N/A
Direction Faces:
West
Pets Allowed:
Yes
Special Condition:
None
Additional Features:
Hurricane Shutters, Sidewalk, Sliding Doors, Sprinkler Metered
Additional Features 2:
SEE HOA RULES AND RESTRICTIONS
Map
- Address12556 RYEGRASS LOOP
Featured Properties