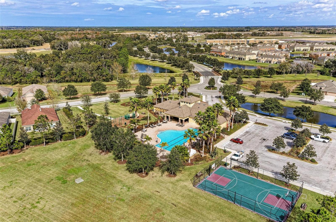
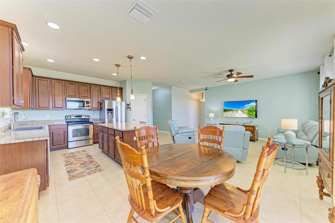
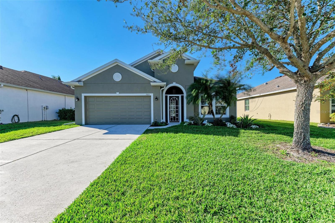
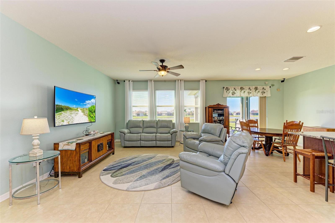
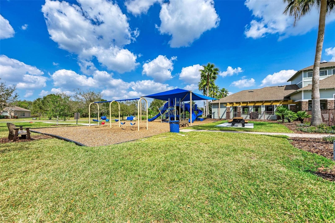
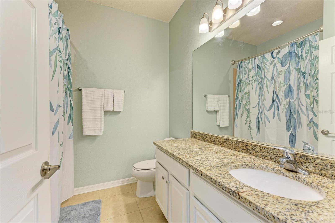
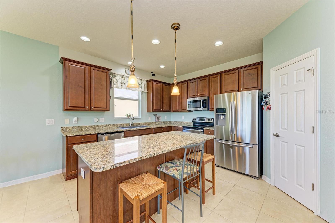
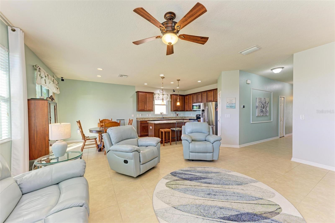
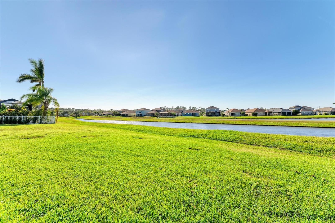
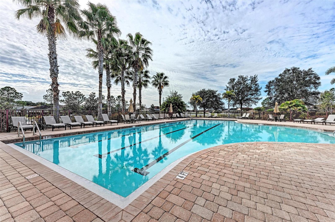
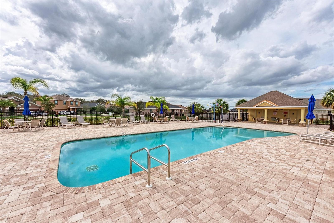
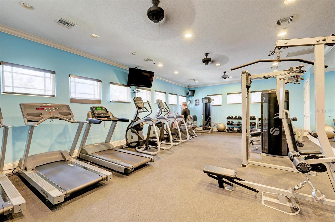
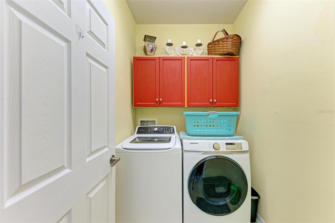
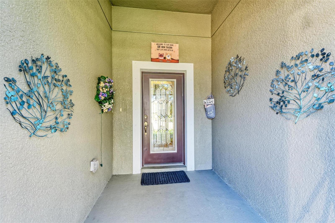
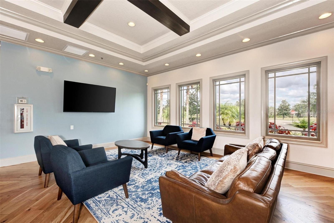
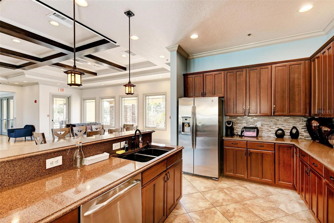
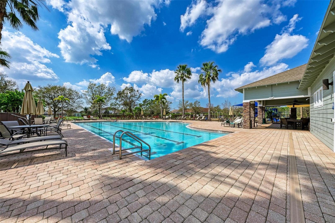
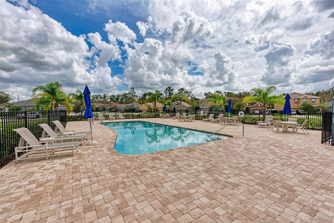
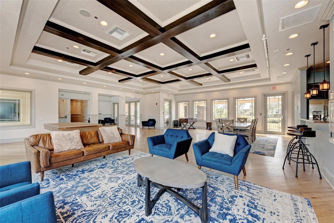
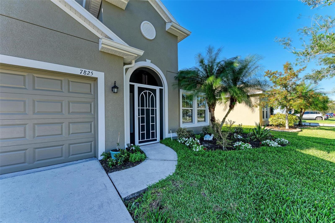
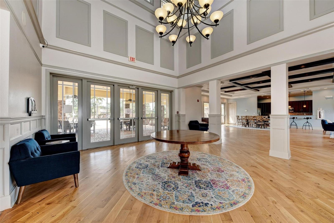
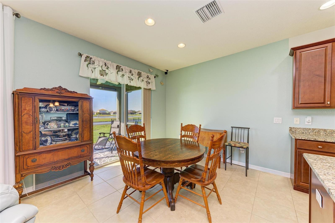
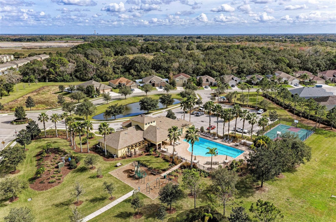
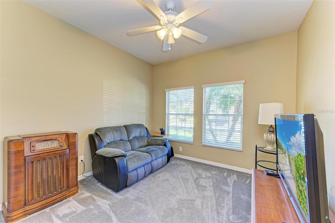
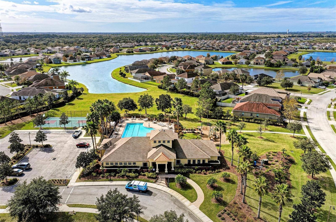
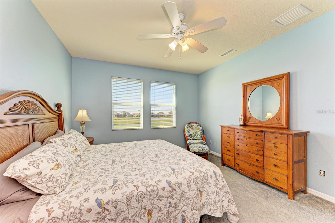
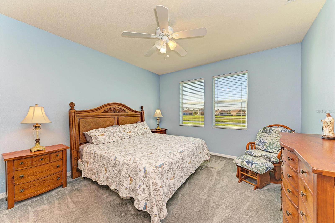
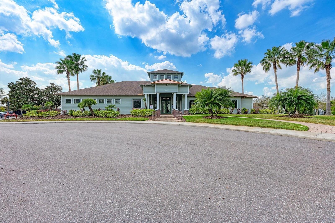
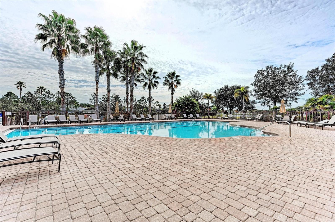
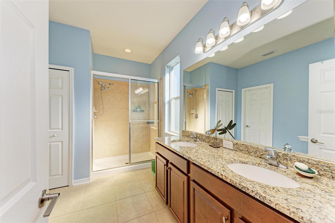
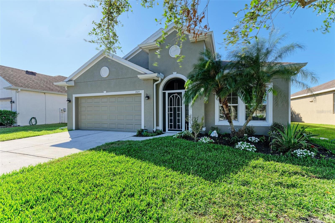
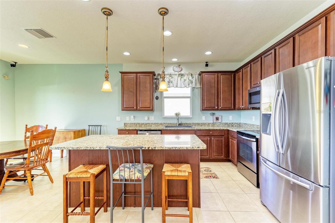
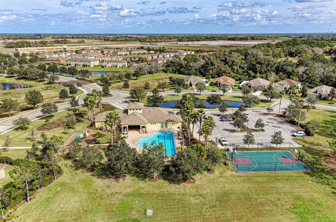
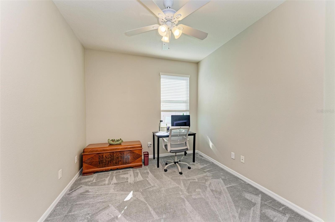
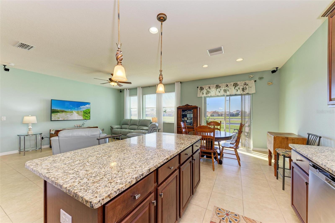
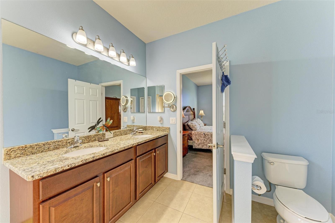
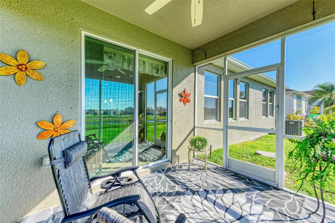
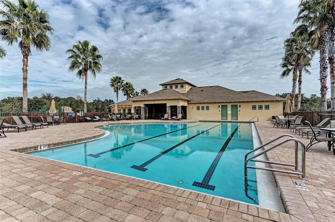
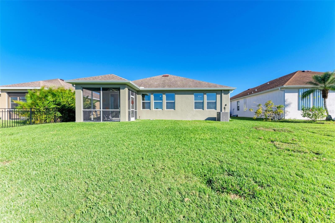
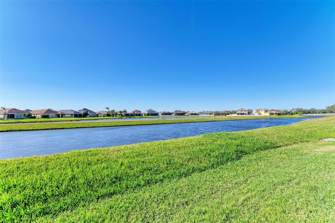
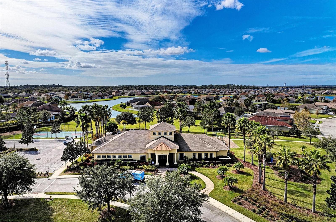
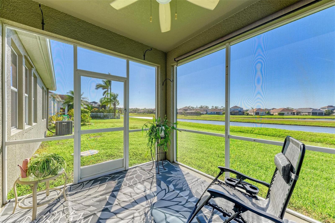
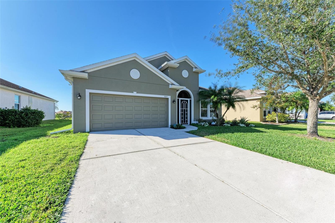
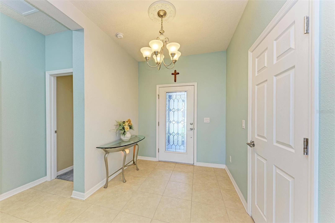
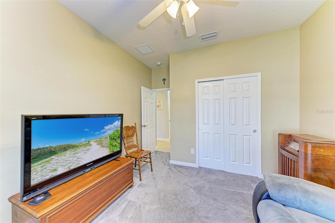
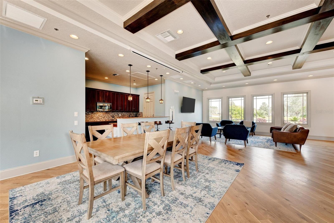
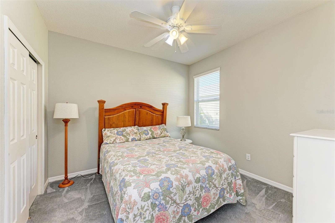
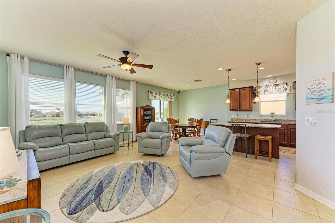
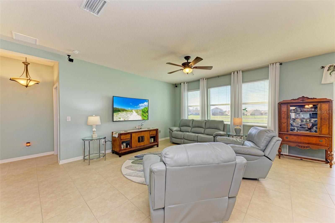
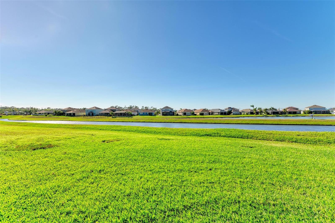
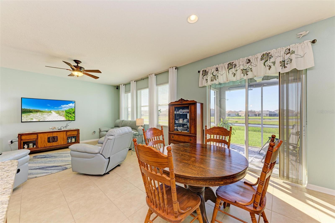
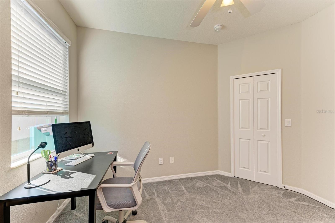
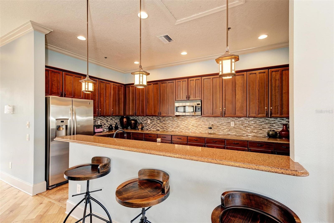
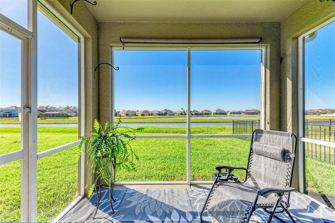
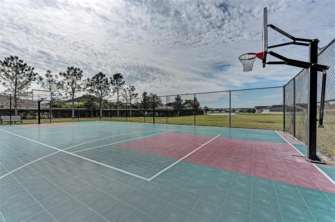
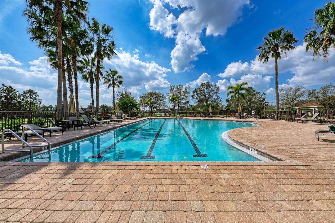
Active
7825 112TH AVE E
$415,000
Features:
Property Details
Remarks
Stunning Pond View 4-Bedroom, 2-Bath Home Nestled in a serene location with a gorgeous pond view, this 4-bedroom, 2-bathroom home offers a bright, open-concept great room plan. The spacious layout is filled with natural light, with large windows that bring the outdoors in. The interior and exterior have been freshly painted, and the front porch has been screened to allow a refreshing cross breeze throughout the home. The home features 3 bedrooms at the front, while the private primary suite is situated at the back, offering peaceful views of the pond. All rooms are equipped with newer carpeting for comfort. The kitchen is a chef’s dream, open to the great room and featuring granite countertops, stainless steel appliances, a large center island with ample storage, and stylish pendant lighting. The great room is designed for relaxation and entertainment, with 3 windows that flood the space with light, plus wired surround sound speakers in the ceiling for the ultimate movie or music experience. Step outside and unwind on the screened lanai, where you can enjoy the tranquil wildlife that surrounds the pond. Recent updates include a brand new hot water heater (2024) and a new HVAC system installed in October 2024, with a transferable warranty and an extra AC vent added for the master suite. The community offers excellent amenities, including internet, basic cable, clubhouse, resort-style pool, fitness center, playground, and sports courts. Located north of the river with nearby schools, the new Market Walk shopping center (featuring restaurants and a coffee shop), and the Parrish area’s continued growth, this home is ideally positioned for easy access to shopping, dining, medical facilities, and more. With a short commute to the Ellenton Outlets, UTC Mall, St. Pete, and Brandon, this location combines convenience and comfort for modern living.
Financial Considerations
Price:
$415,000
HOA Fee:
191
Tax Amount:
$3734.48
Price per SqFt:
$223.6
Tax Legal Description:
LOT 12 COPPERSTONE PHASE I PI#4655.0110/9
Exterior Features
Lot Size:
6865
Lot Features:
In County, Landscaped, Sidewalk, Paved, Private, Unincorporated
Waterfront:
No
Parking Spaces:
N/A
Parking:
Garage Door Opener
Roof:
Shingle
Pool:
No
Pool Features:
N/A
Interior Features
Bedrooms:
4
Bathrooms:
2
Heating:
Central
Cooling:
Central Air
Appliances:
Dishwasher, Disposal, Electric Water Heater, Microwave, Range, Refrigerator
Furnished:
No
Floor:
Carpet, Tile
Levels:
One
Additional Features
Property Sub Type:
Single Family Residence
Style:
N/A
Year Built:
2012
Construction Type:
Block
Garage Spaces:
Yes
Covered Spaces:
N/A
Direction Faces:
East
Pets Allowed:
Yes
Special Condition:
None
Additional Features:
Hurricane Shutters, Rain Gutters, Sidewalk, Sliding Doors
Additional Features 2:
See HOA for leasing rules
Map
- Address7825 112TH AVE E
Featured Properties