
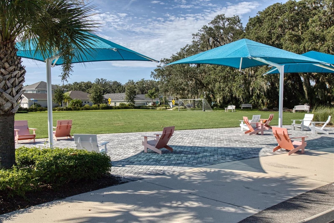
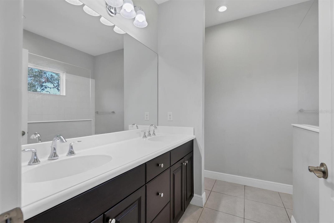
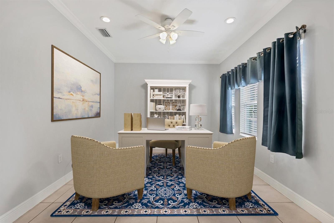

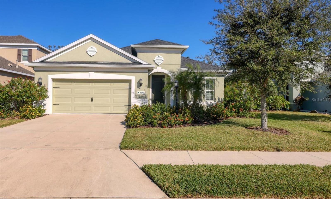
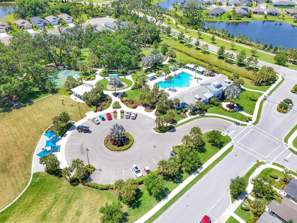

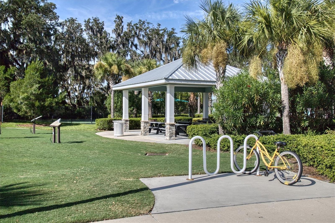
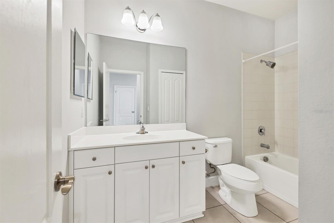
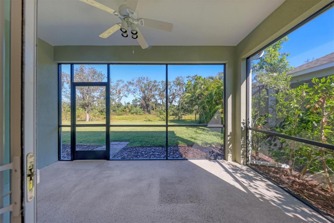
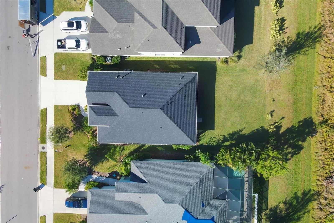
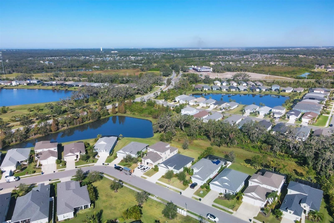
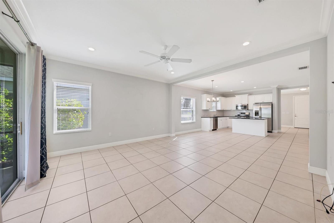
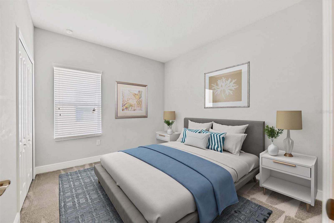

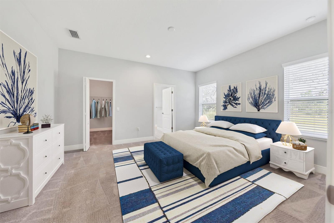
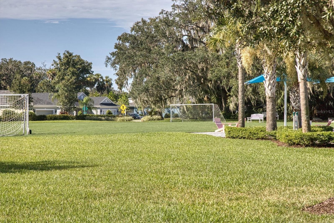
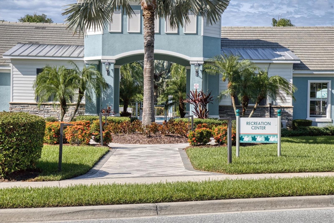
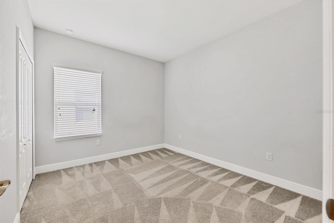
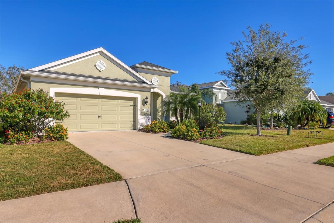


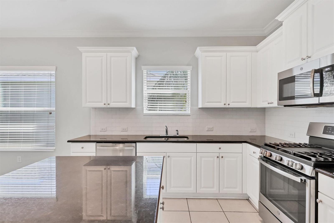
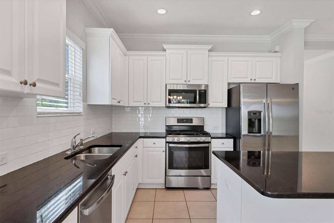
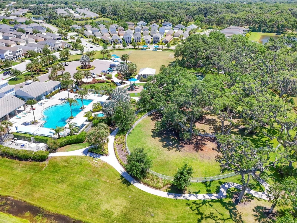
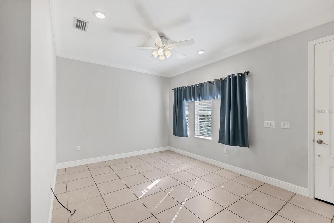
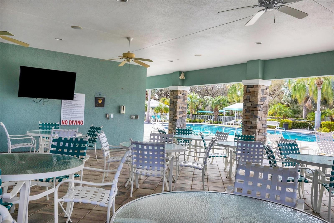
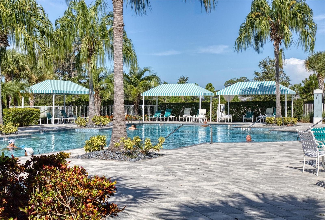


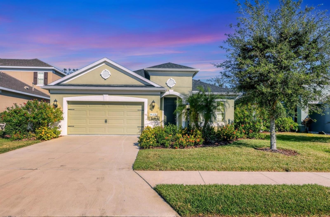
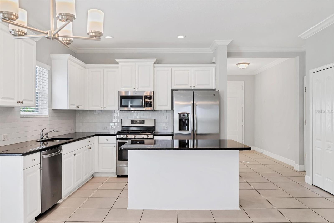
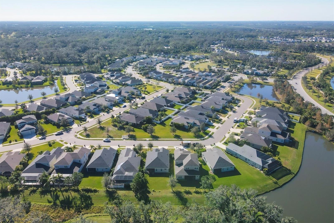

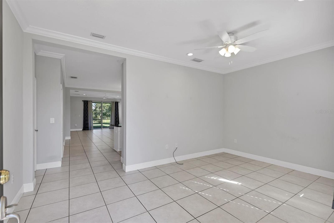



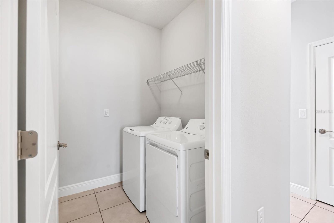
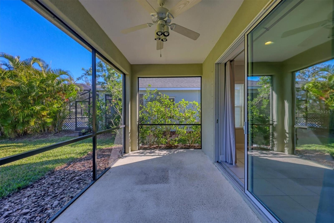
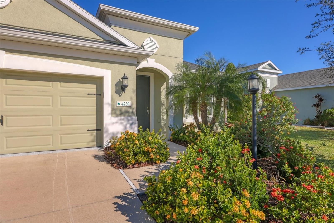
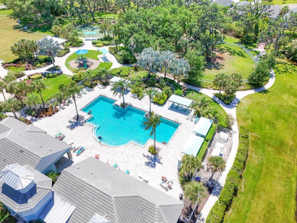
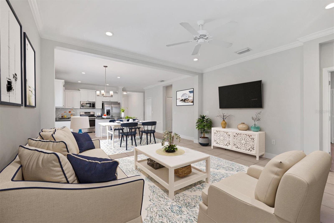
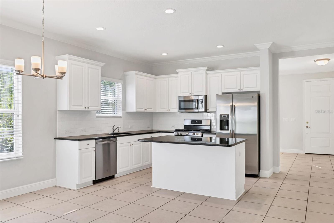
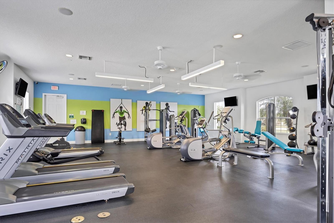
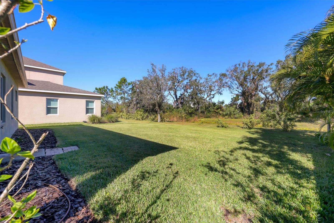
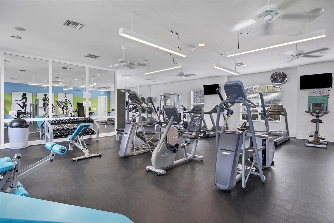
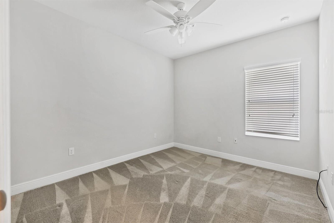
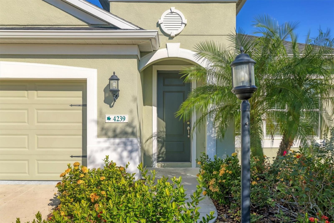


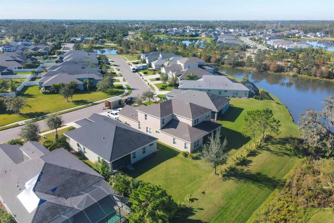


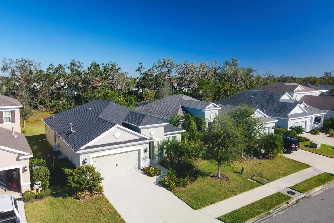

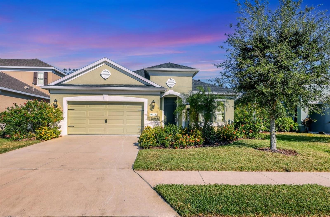
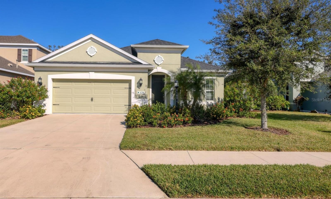
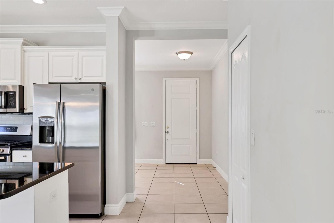
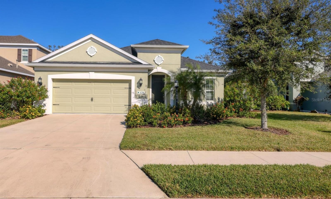
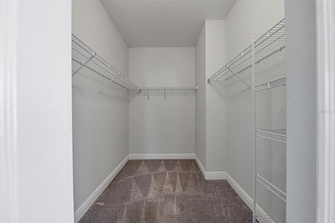
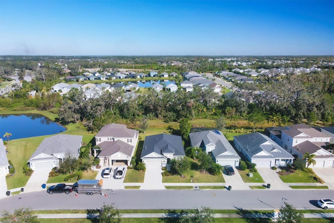
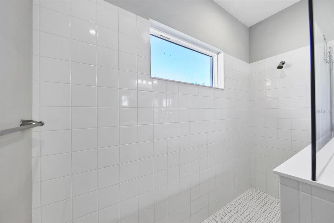

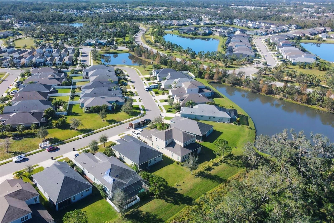


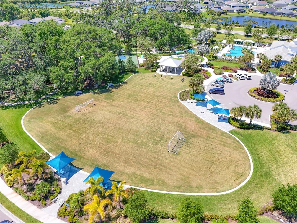

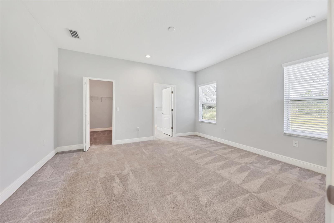
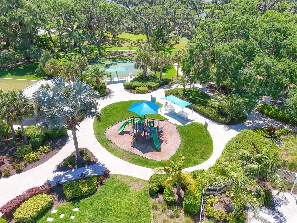

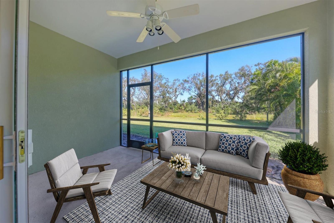
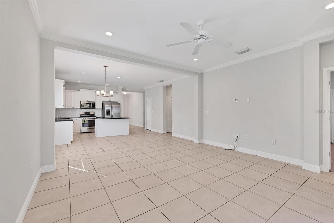
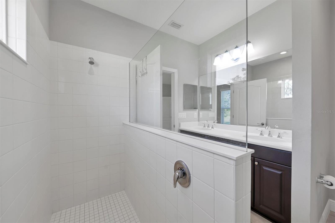
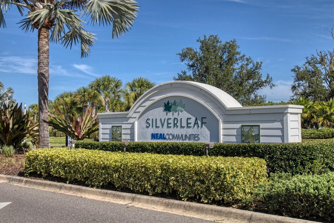
Active
4239 COTTAGE HILL AVE
$389,900
Features:
Property Details
Remarks
One or more photo(s) have been virtually staged. Welcome to paradise in the beautifully designed Freshwater II floorplan by Neal Communities, ideally located in the highly desirable SILVERLEAF community. This home offers the perfect blend of privacy and convenience, with TOP-RATED schools, shopping, and easy access to I-75 just minutes away. Step into the expansive open-concept living area where the kitchen, dining, and living spaces flow seamlessly together, perfect for entertaining. Elegant crown molding adds a refined touch throughout the main living areas. The primary suite is a serene retreat with lush preserve views, a spacious walk-in closet and a private ensuite featuring dual vanities and a walk-in shower. Two additional bedrooms and a full bath are smartly situated at the front of the home, offering privacy for guests. You'll also find a versatile BONUS room, ideal for a home office, den, or creative space. Enjoy peace of mind with a GENERAC POWER SYSTEM, ensuring uninterrupted power during outages. Silverleaf offers RESORT-STYLE amenities just a short walk away, including a heated pool and spa with cabanas, clubhouse, 24-hour fitness center, playground, soccer field, two dog parks, basketball court, cornhole, and scenic nature trails throughout the community. You'll also love the CONVENIENT access to local attractions like Ellenton Outlet Mall, UTC Mall, exceptional dining, golf courses, and the stunning Gulf beaches. Commuting is a breeze with quick routes to St. Pete, Tampa, Sarasota, and Lakewood Ranch. Don’t miss the chance to make this inviting home your personal retreat!
Financial Considerations
Price:
$389,900
HOA Fee:
495
Tax Amount:
$3981.99
Price per SqFt:
$223.57
Tax Legal Description:
LOT 262 SILVERLEAF PHASE IB PI#7268.3405/9
Exterior Features
Lot Size:
6813
Lot Features:
N/A
Waterfront:
No
Parking Spaces:
N/A
Parking:
N/A
Roof:
Shingle
Pool:
No
Pool Features:
N/A
Interior Features
Bedrooms:
3
Bathrooms:
2
Heating:
Central, Electric
Cooling:
Central Air
Appliances:
Built-In Oven, Dishwasher, Disposal, Dryer, Kitchen Reverse Osmosis System, Microwave, Range, Refrigerator, Washer
Furnished:
No
Floor:
Carpet, Tile
Levels:
One
Additional Features
Property Sub Type:
Single Family Residence
Style:
N/A
Year Built:
2018
Construction Type:
Stucco
Garage Spaces:
Yes
Covered Spaces:
N/A
Direction Faces:
South
Pets Allowed:
No
Special Condition:
None
Additional Features:
N/A
Additional Features 2:
Please contact HOA for current rental guidelines and applications
Map
- Address4239 COTTAGE HILL AVE
Featured Properties