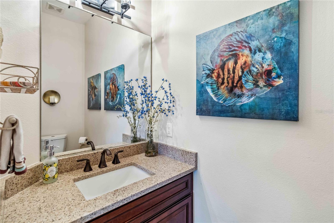
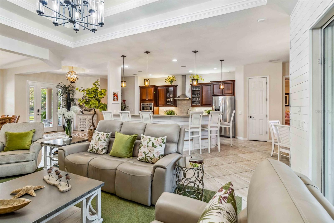
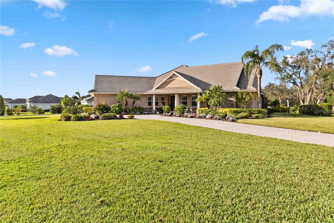
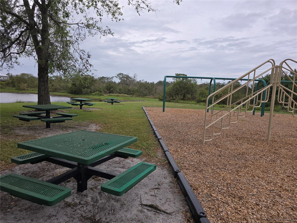
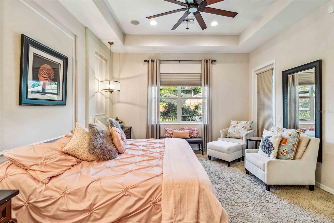
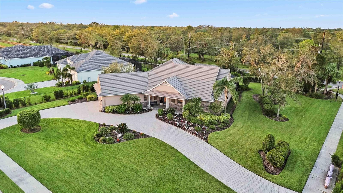
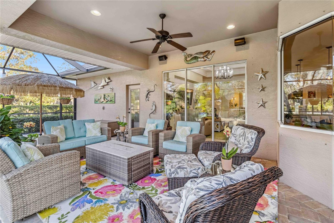
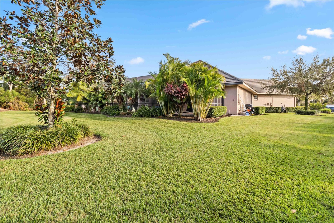
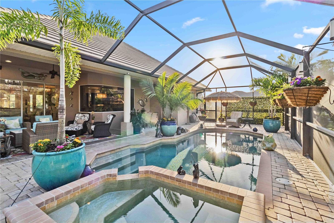
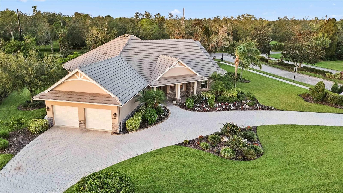
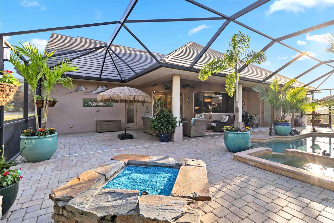
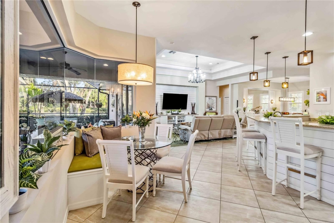
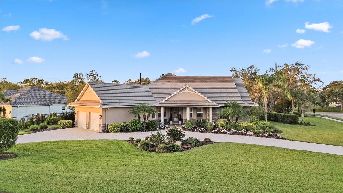

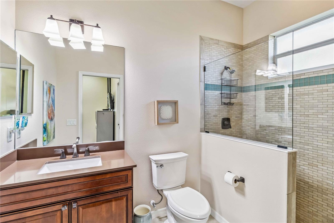
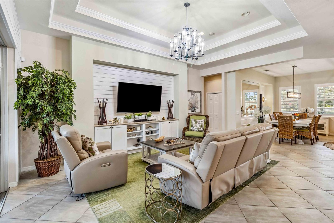
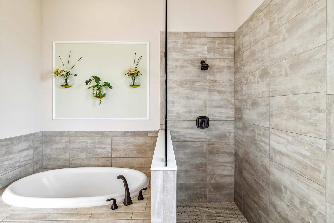
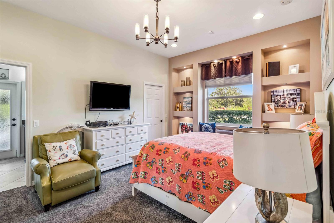
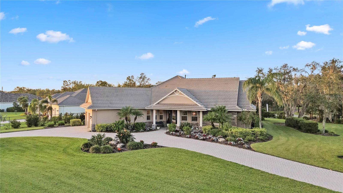
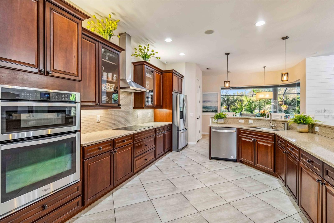
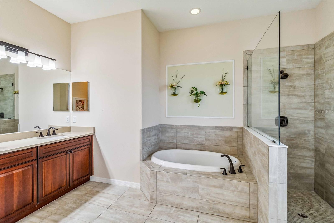
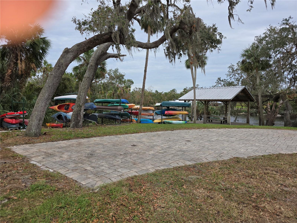
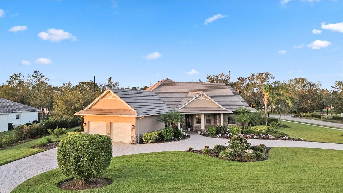

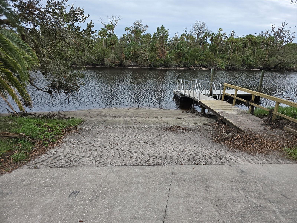
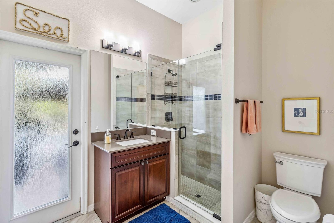

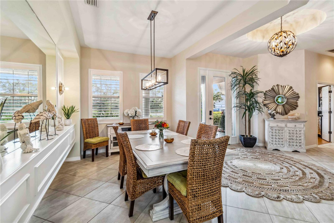
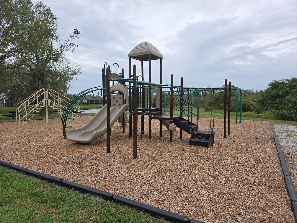
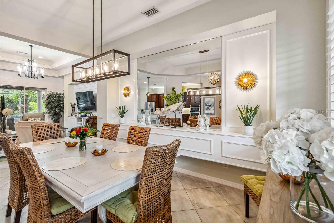
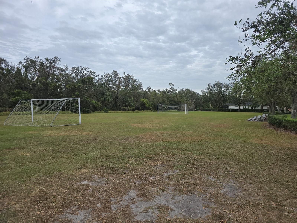
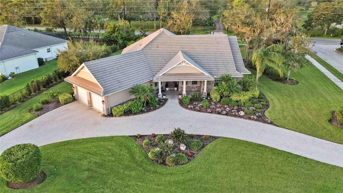
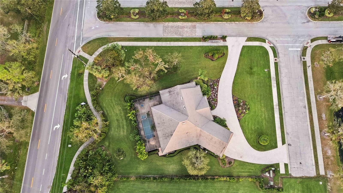
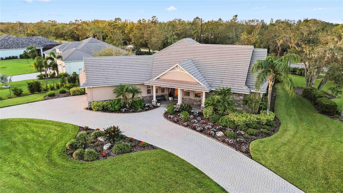
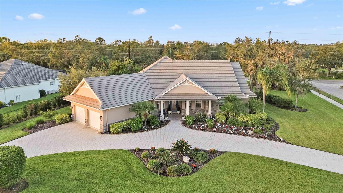
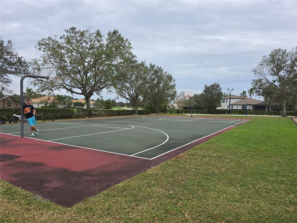
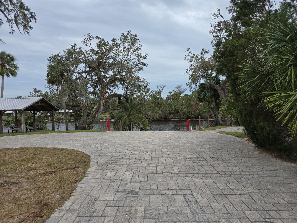
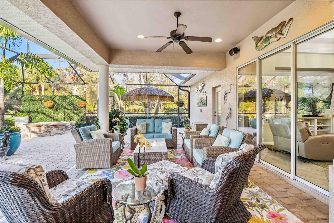
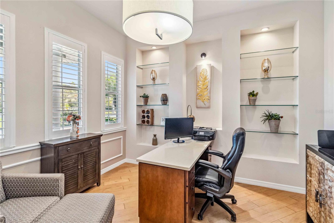
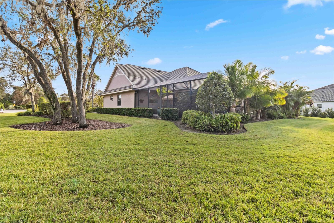
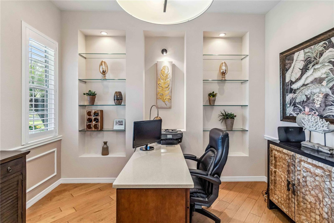

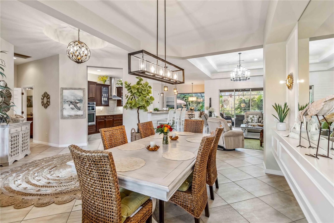
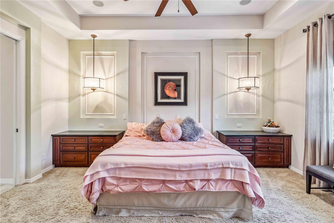
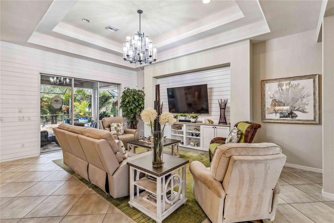
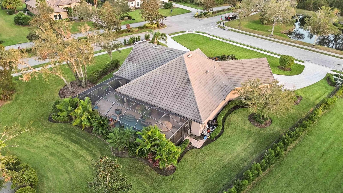
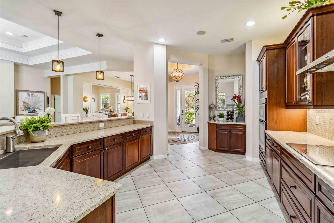
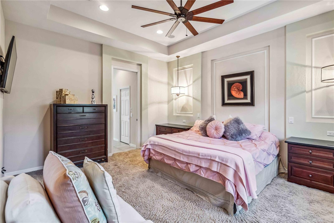
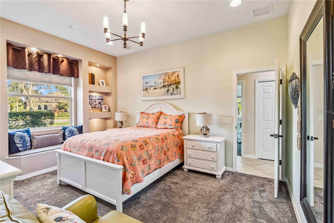
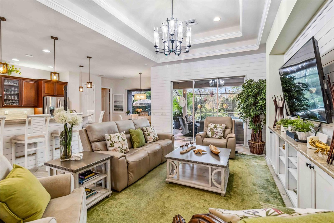
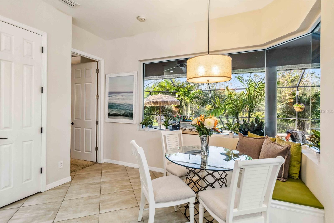
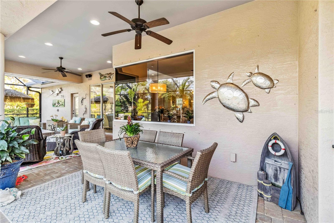
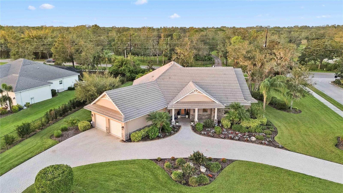
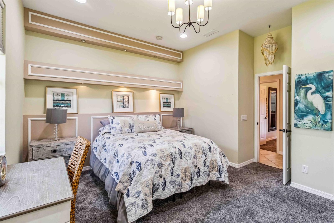
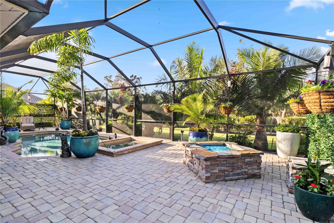
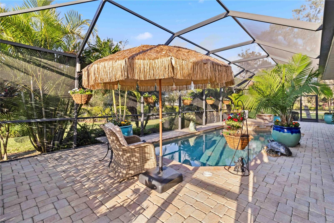
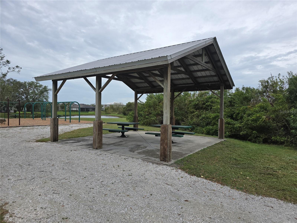
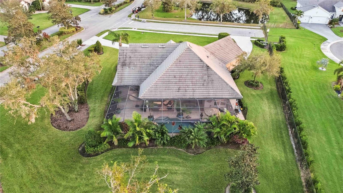
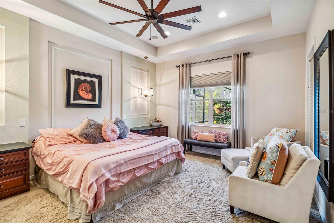
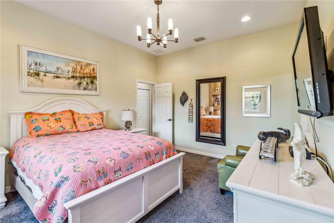
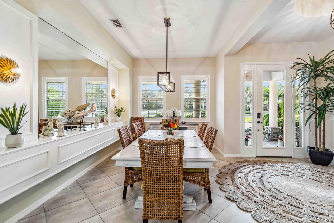
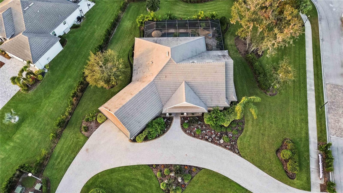
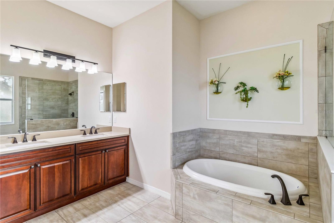
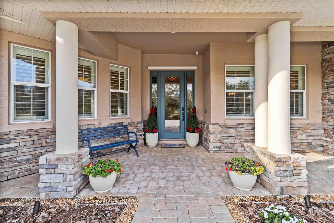
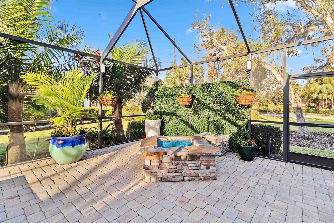
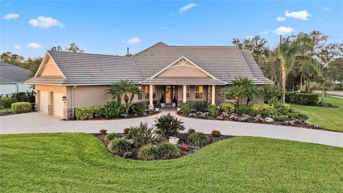
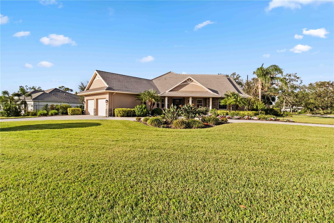
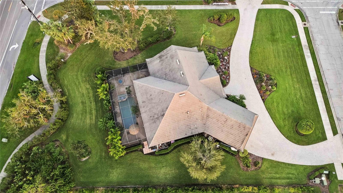
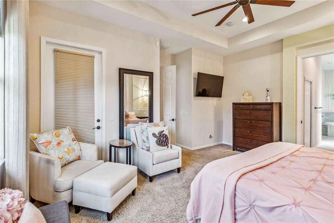
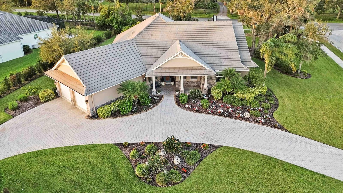
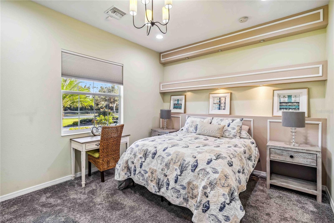
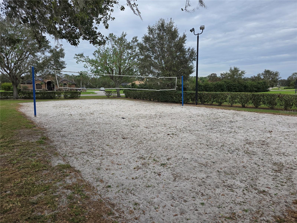
Active
16106 42ND CT E
$740,000
Features:
Property Details
Remarks
Exceptional former model home by Medallion Homes, located in the highly desirable Twin Rivers subdivision! This 3-bedroom, 3-1/2 bathroom plus office beauty sits on a large, private lot, offering both luxury and privacy. The expansive open floor plan is enhanced with elegant tray ceilings and custom built-ins throughout, adding a special touch to every room. The gourmet kitchen boasts custom cabinetry, granite countertops, and high-end appliances, perfect for the avid chef and entertainer. The spacious master suite is a true retreat, featuring a spa-like en-suite bath and a walk-in closet. Step outside to your private oasis with a stunning pool and spa, surrounded by an oversized paver pool deck — ideal for outdoor dining and relaxation. A large paver driveway adds to the home’s impressive curb appeal and offers plenty of parking for everyone. Situated in a sought-after neighborhood with easy access to top-rated schools, parks, and shopping, this home is truly a must-see!Twin Rivers sits on the banks of the Manatee River, which allows owners use of the community boat ramp and kayak launch. Twin Rivers also offers playgrounds, picnic areas, and volleyball, basketball court, and a soccer field. Are you ready to call Twin Rivers your home?
Financial Considerations
Price:
$740,000
HOA Fee:
311
Tax Amount:
$9024
Price per SqFt:
$290.2
Tax Legal Description:
LOT 2001 TWIN RIVERS PHASE II PI#4977.0805/9
Exterior Features
Lot Size:
30248
Lot Features:
Corner Lot, Cul-De-Sac, In County, Landscaped, Level, Oversized Lot, Sidewalk, Street Dead-End, Paved
Waterfront:
No
Parking Spaces:
N/A
Parking:
Circular Driveway, Driveway, Garage Door Opener, Ground Level
Roof:
Tile
Pool:
Yes
Pool Features:
Child Safety Fence, Gunite, Heated, In Ground, Lighting, Salt Water, Screen Enclosure
Interior Features
Bedrooms:
3
Bathrooms:
4
Heating:
Electric, Heat Pump
Cooling:
Central Air
Appliances:
Cooktop, Dishwasher, Disposal, Dryer, Electric Water Heater, Exhaust Fan, Microwave, Refrigerator, Washer
Furnished:
No
Floor:
Carpet, Ceramic Tile, Hardwood, Wood
Levels:
One
Additional Features
Property Sub Type:
Single Family Residence
Style:
N/A
Year Built:
2014
Construction Type:
Block, Stone, Stucco
Garage Spaces:
Yes
Covered Spaces:
N/A
Direction Faces:
South
Pets Allowed:
Yes
Special Condition:
None
Additional Features:
Hurricane Shutters, Irrigation System, Lighting, Private Mailbox, Rain Gutters, Sidewalk, Sliding Doors
Additional Features 2:
None
Map
- Address16106 42ND CT E
Featured Properties