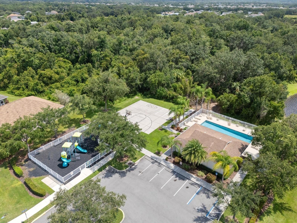
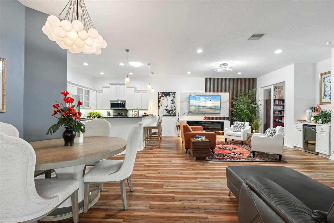
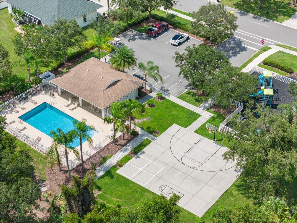
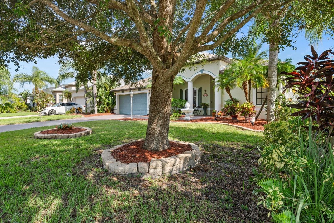
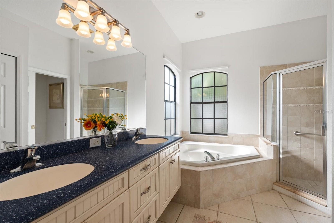

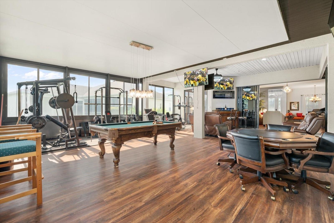
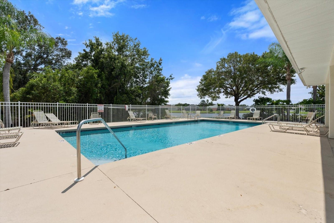
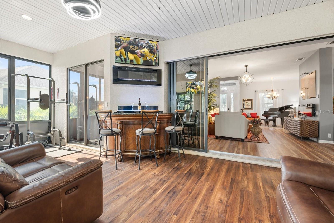
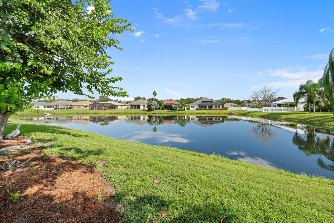
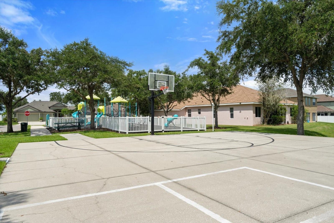
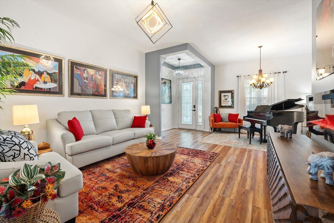
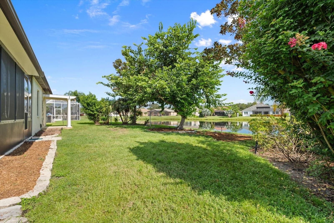
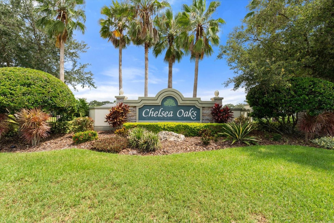
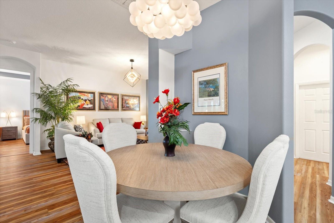
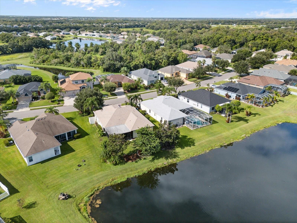

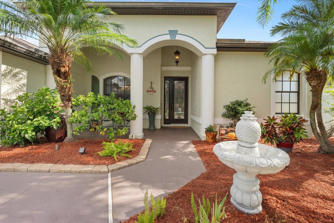
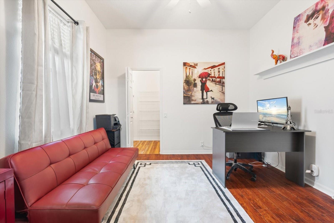
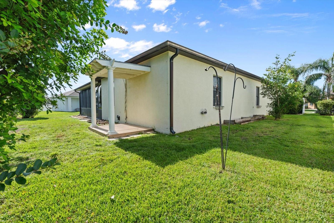
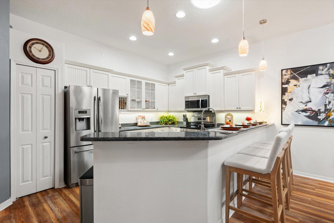
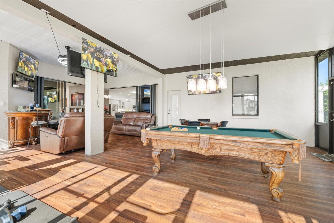
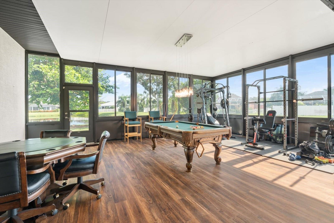

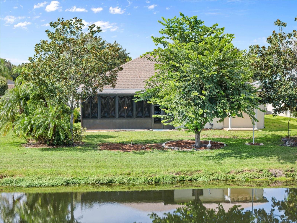
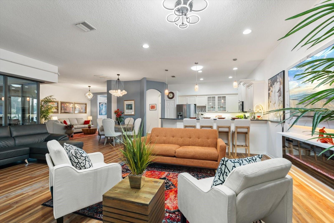
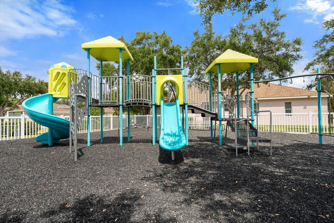
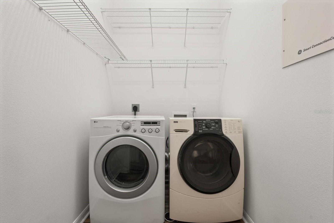
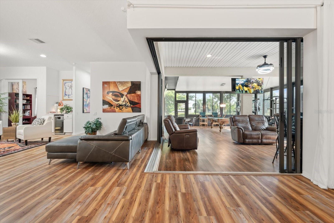
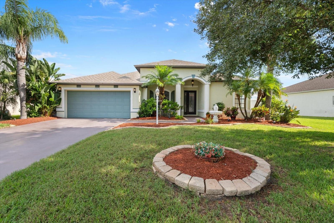

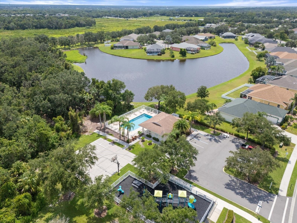
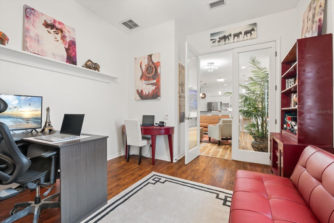
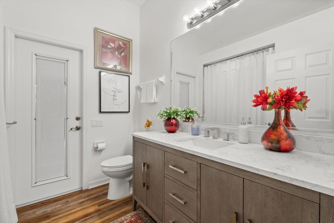

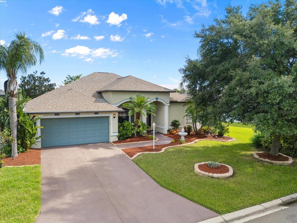
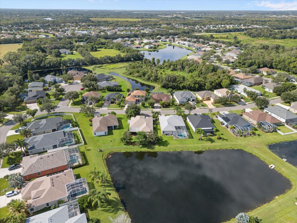

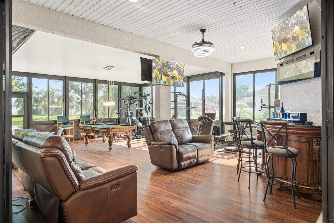
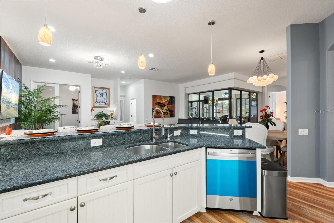
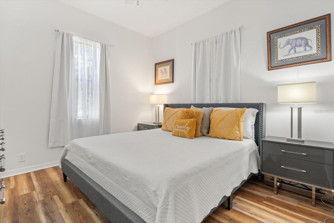
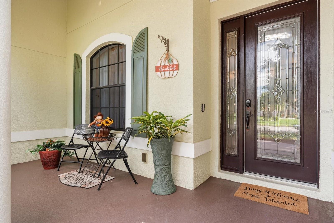
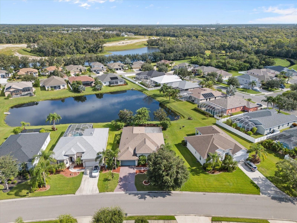
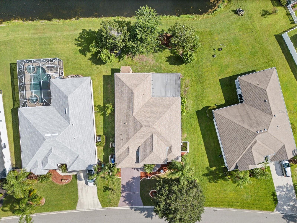
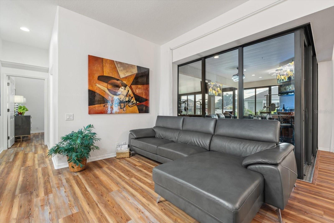
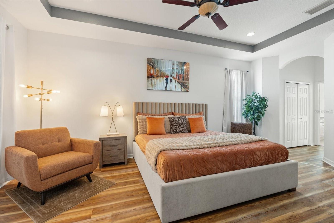
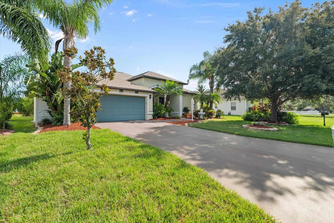
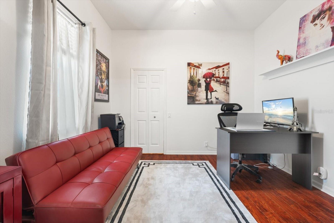
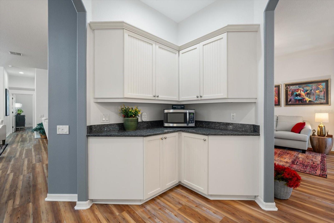
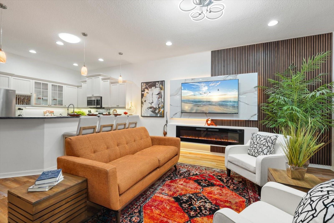

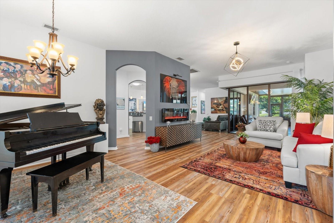
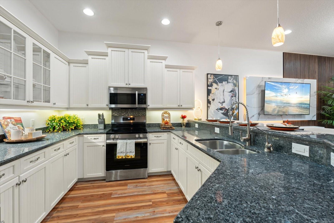
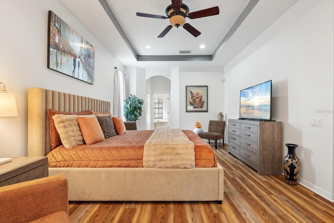
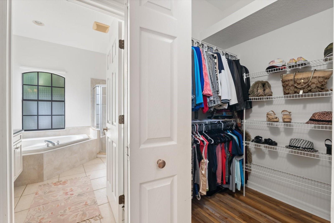

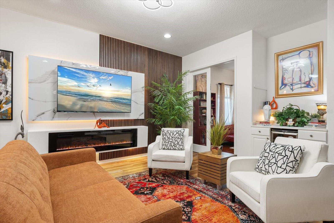
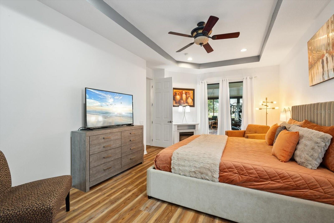
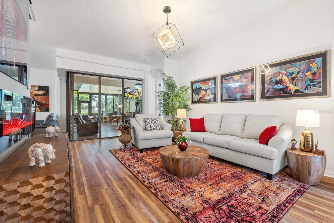

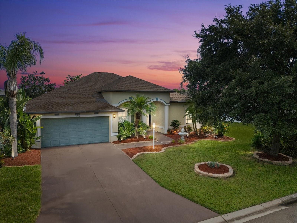
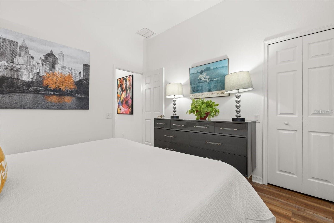
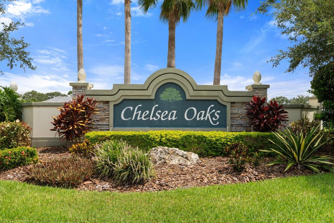
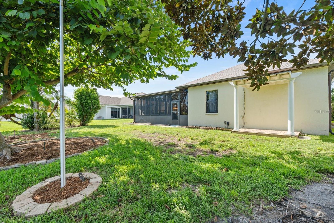
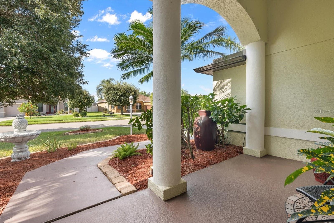
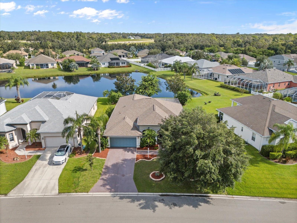

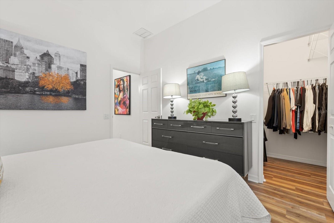


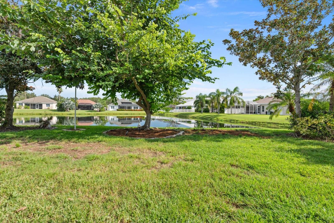
Active
12610 30TH STREET CIR E
$500,000
Features:
Property Details
Remarks
$$PRICE IMPROVEMENT* MOTIVATED SELLERS MOVING OUT OF STATE. Dream Home with Entertainment Lounge! FREE TVs, CABLE and INTERNET! UPGRADES! Welcome to Paradise. This spacious 3Br 2 bath contemporary design features 10’ ceilings! It's packed full of upgrades. Features an open floor plan that is perfect for entertaining. The grounds have been cleared and landscaped -ready for you to add a swimming pool overlooking the pond. Imagine coming home to a 5 Star luxury residence after a day of work, shopping and beach time. This remodeled residence offers a water view and looks like a designer model. Located in Chelsea Oaks, one of the most sought out gated neighborhoods in Parrish. **NEW ROOF MARCH 2024** Once inside you will experience the ultra-modern warmth and comfort of the new luxury vinyl wood flooring. This stain resistant flooring is great for high traffic, pets, moisture and is virtually maintenance free. The floor design begins at the foyer and continues to the living room, owner’s suite, family room, kitchen, breakfast area and bedroom 2. EVERY interior wall has been painted floor to ceiling. As you tour your new home notice the new lighting that is showcased in the living areas, den and kitchen. The central gathering area in this residence is the well-appointed kitchen with lots of cabinets, storage and counter space for preparing meals to serve in the adjourning luxurious family room and breakfast area. The bonus serving bar is a great space for food prep. You will enjoy the gourmet styled kitchen with a Frigidaire Refrigerator, and Featuring a new Frigidaire smooth top range with air fryer/convection oven (April 2024), a new Samsung over the stove Microwave (April 2024) and a Brand-new GE Energy Star Dishwasher. Prepared to be amazed with the custom Media Wall in the family room that was meticulously designed with real wood panels and an engineered marble platform that presents a 70” smart TV and built in floating fireplace and backlights. This high-end design and smart TV entertainment center remains with the house! The new ceiling lighting is exquisite and completes this picture-perfect room. As you approach bedroom #2, you will love the bright hallway bath that has been updated with a new 60” vanity and sink with marble top and brushed nickel hardware, new flooring, new lights and sparkling new toilet. Your guests will enjoy the soothing shower/bath combo. The spacious owner’s suite has trey ceilings, new luxury vinyl flooring, light wall paint and opens to the large Florida Sunroom which offers a beautiful water view of the sparkling pond. This suite has 2 closets (1 walk- in) and a spacious ensuite with double vanity featuring underlighting. The large, enclosed shower and separate spacious soaking tub are waiting for your relaxation. But wait...there's more…Just when you think it can’t get better, the fun has just started. Tired of fighting the crowds at the gym? Then enjoy your 720sf Florida Sunroom with entertainment space, a gym comes with house. Imagine sipping your favorite beverage while watching the sunrise over the pond. GAME ON! Call all your friends to watch your favorite College/NFL football- because the 55" flatscreen TVs remain for your enjoyment. Chelsea Oaks offers a LOW HOA and NO CDDs. Conveniently located to shopping, dining and retail shoppes and is near Fort Hamer Boat Ramp and bridge. Amenities include a community pool, basketball and a playground. Welcome Home!
Financial Considerations
Price:
$500,000
HOA Fee:
471
Tax Amount:
$3147
Price per SqFt:
$226.65
Tax Legal Description:
LOT 201 CHELSEA OAKS PHASE II AND II PI#5054.4995/9
Exterior Features
Lot Size:
9313
Lot Features:
N/A
Waterfront:
No
Parking Spaces:
N/A
Parking:
N/A
Roof:
Shingle
Pool:
No
Pool Features:
N/A
Interior Features
Bedrooms:
3
Bathrooms:
2
Heating:
Central, Electric, Exhaust Fan
Cooling:
Central Air
Appliances:
Convection Oven, Cooktop, Dishwasher, Disposal, Electric Water Heater, Exhaust Fan, Freezer, Kitchen Reverse Osmosis System, Microwave, Range, Refrigerator, Wine Refrigerator
Furnished:
Yes
Floor:
Ceramic Tile, Hardwood, Laminate
Levels:
One
Additional Features
Property Sub Type:
Single Family Residence
Style:
N/A
Year Built:
2008
Construction Type:
Block, Stucco
Garage Spaces:
Yes
Covered Spaces:
N/A
Direction Faces:
South
Pets Allowed:
No
Special Condition:
None
Additional Features:
Irrigation System, Lighting, Private Mailbox
Additional Features 2:
PLEASE REFER TO HOA DOCS
Map
- Address12610 30TH STREET CIR E
Featured Properties