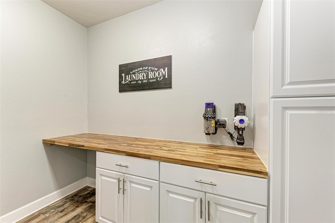
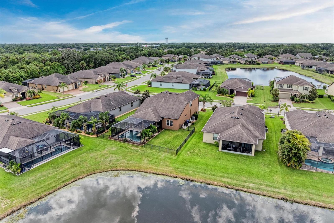
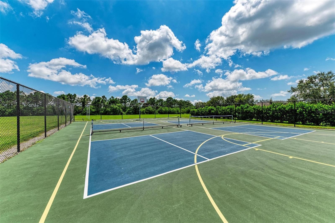
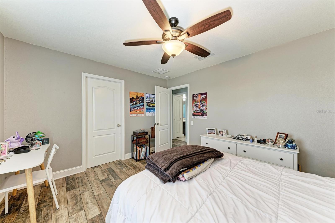
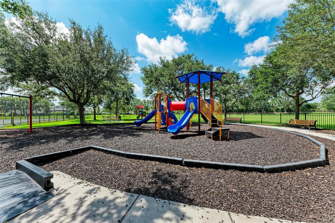
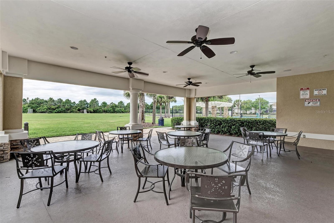
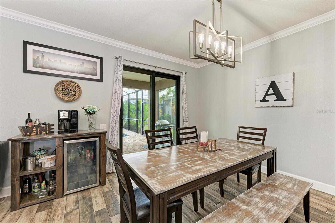
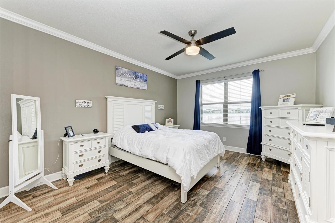
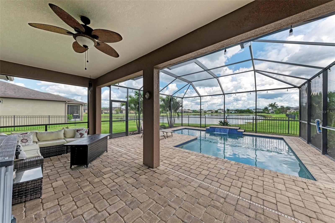
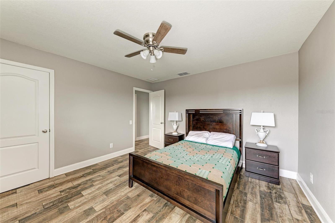
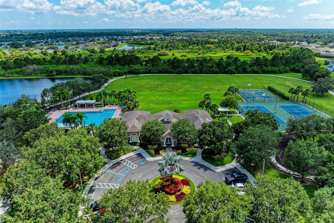
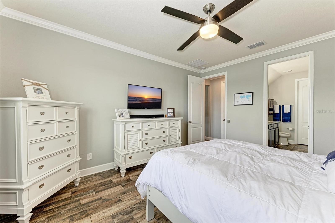
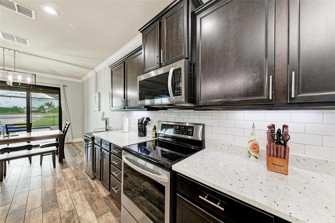
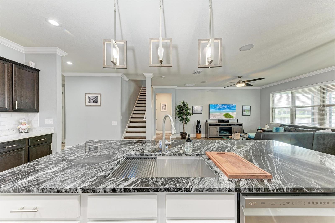
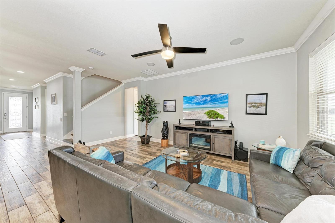
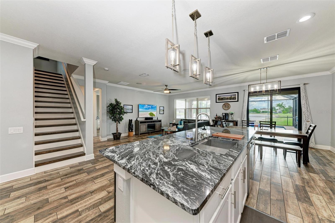
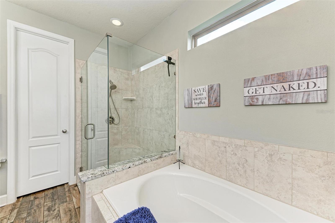
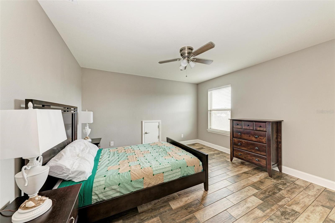
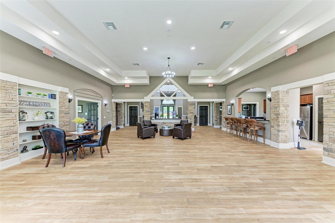
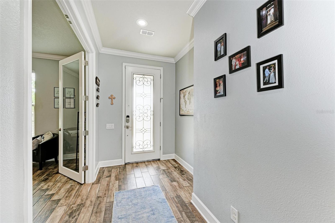
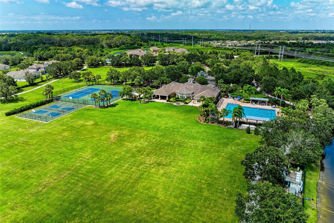
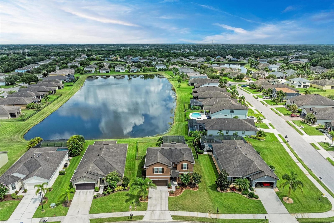
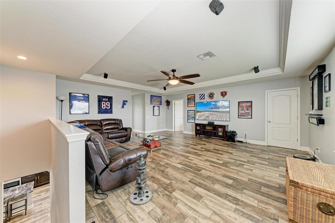
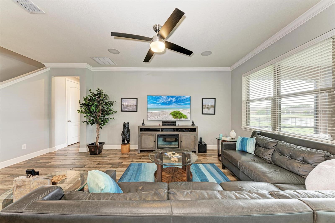
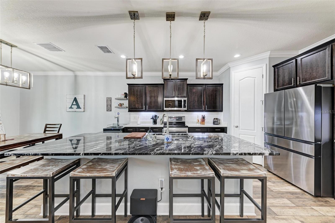
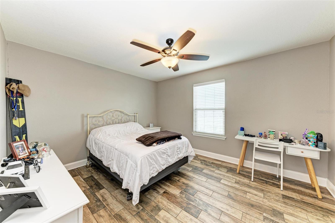
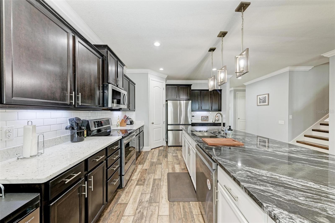
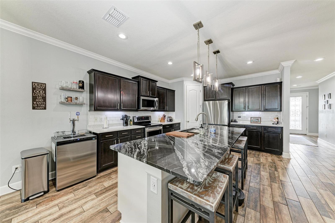
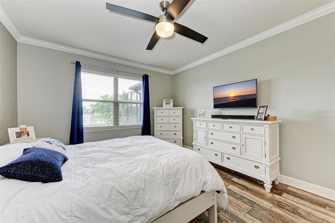
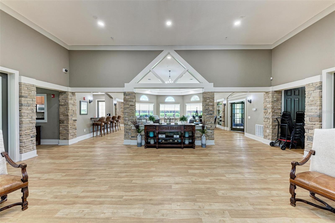
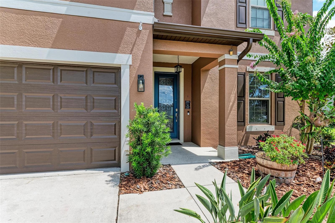
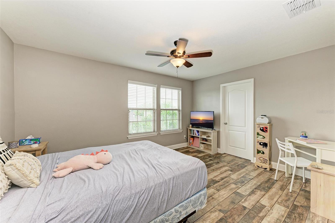
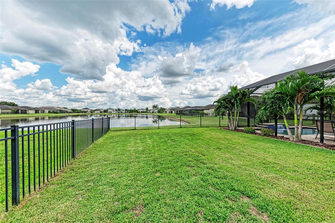
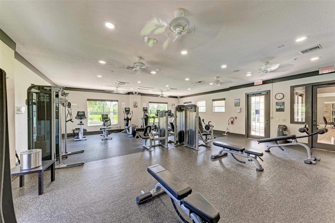
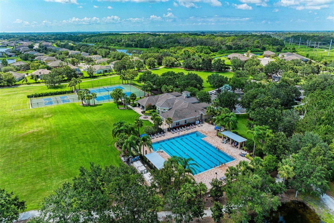
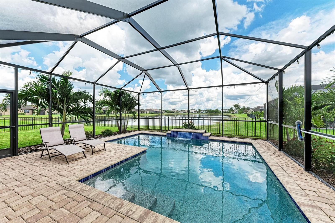
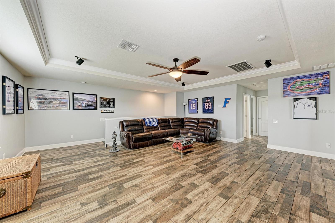
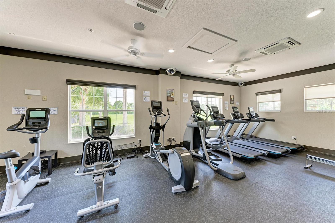
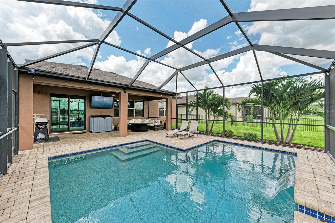
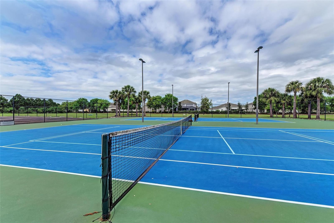
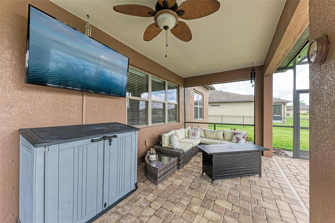
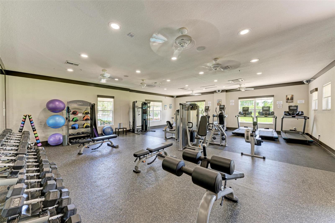
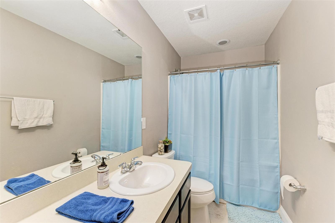
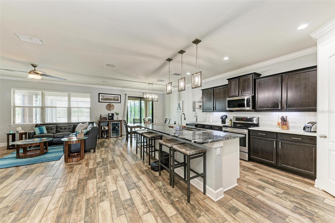
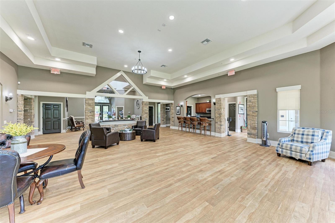
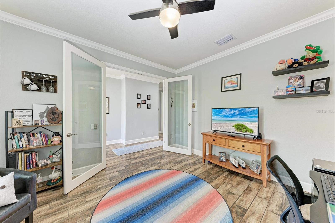
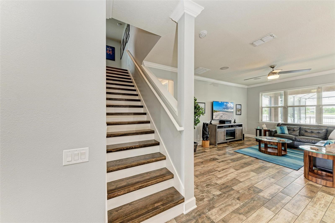
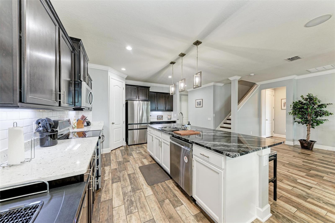
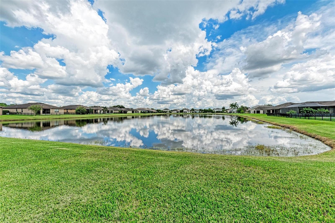
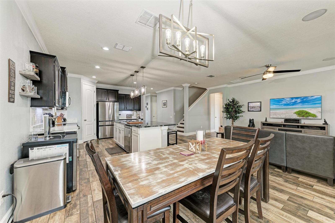
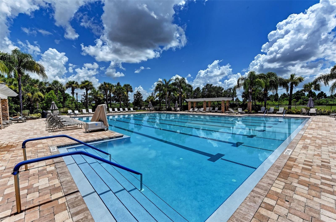
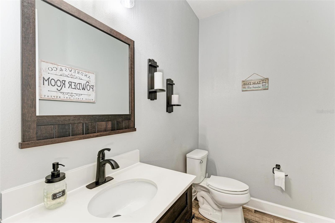
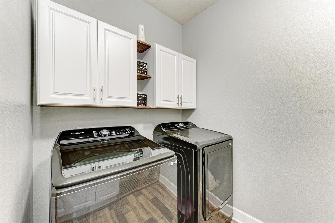
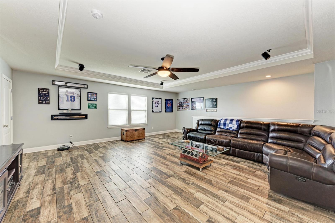
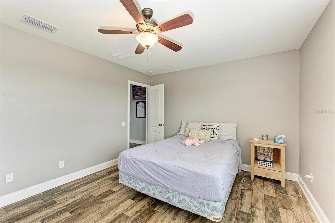
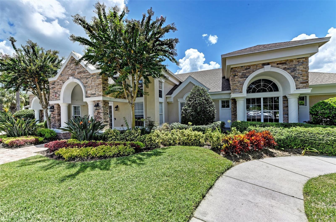
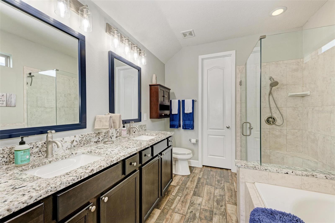
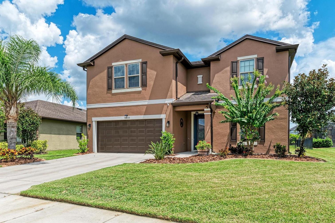
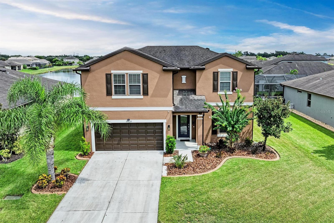
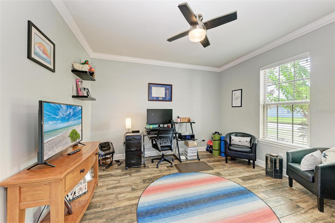
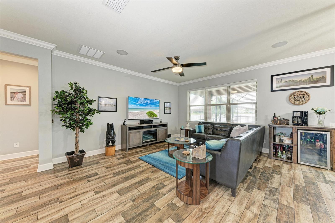
Active
9909 61ST ST E
$610,000
Features:
Property Details
Remarks
This beautiful pool home with over $125,000 in upgrades is in the highly sought after community of Harrison Ranch. The popular Citrus Grove model features 4 bed/2.5 bath + den and an upstairs bonus room. The upgrades start outside with well-manicured landscaping and concrete curbing around the flower beds. The exterior has gutters and a fresh coat of paint in 2022. From the covered front porch, you'll notice the decorative glass door and camera system included with the home. Step inside and you're greeted with beautiful wood plank tile flooring, which is throughout the entire home. NO CARPET. The owners also upgraded the trim package with 5 inch high baseboards and installed crown molding in the main living space, office, & master bedroom. The office/den is perfect for working from home and comes with french doors. This home is great for entertaining with a kitchen that opens up to a spacious family room. The kitchen has granite counters, cabinets with crown molding, tiled backsplash, stainless steel appliances & pendant lighting. From the kitchen, you can step outside to your backyard oasis. The heated saltwater pool was installed in 2018, along with a brick paver lanai which comes with a child safety fence. The fully fenced backyard is professionally landscaped and backs up to a large pond, which you can enjoy breathtaking sunrises over the water from your large covered seating area. The main floor also has a half bath and spacious laundry room with extra cabinets for storage, as well as a beautiful custom butcher block countertop. The master suite has a large walk-in closet & an ensuite with an upgraded granite vanity with dual sinks, tiled shower with frameless glass and a large garden tub. Take the custom oak staircase to the 2nd floor, where you'll be greeted with a large bonus room, which is perfect for a game room or media room, as well as three more spacious bedrooms and a 2nd full bathroom. The garage has an insulated door that reduces the interior temperature by 10 degrees. In conjunction with a pioneer mini-split AC, it can consistently hold the temperature at 68 degrees. This makes working in the garage on cars or other projects very comfortable. It also comes with a heat pump for those rare chilly days in winter. The home comes with an irrigation system and hurricane shutters and the slider door to the lanai has been upgraded with hurricane rated impact glass. Harrison Ranch features a 24-hour gym, heated junior Olympic pool and 5.5 miles of nature trails! There are also tennis courts and a brand new basketball & pickleball court. An activity director is also on-site, putting on fun events for young families as well as active adults. Tampa, St. Pete and Sarasota are all within 45 minutes, making this a perfect central location. Harrison Ranch is a beautiful community with a lifestyle you can truly enjoy.
Financial Considerations
Price:
$610,000
HOA Fee:
115
Tax Amount:
$5604
Price per SqFt:
$213.36
Tax Legal Description:
LOT 484 HARRISON RANCH PHASE IIA PI#7264.4040/9
Exterior Features
Lot Size:
7832
Lot Features:
Landscaped, Sidewalk, Paved
Waterfront:
No
Parking Spaces:
N/A
Parking:
Driveway, Garage Door Opener
Roof:
Shingle
Pool:
Yes
Pool Features:
Child Safety Fence, Gunite, Heated, In Ground, Salt Water, Screen Enclosure
Interior Features
Bedrooms:
4
Bathrooms:
3
Heating:
Central, Heat Pump
Cooling:
Central Air, Mini-Split Unit(s)
Appliances:
Dishwasher, Microwave, Range, Refrigerator, Water Filtration System
Furnished:
No
Floor:
Tile
Levels:
Two
Additional Features
Property Sub Type:
Single Family Residence
Style:
N/A
Year Built:
2015
Construction Type:
Block, Stucco
Garage Spaces:
Yes
Covered Spaces:
N/A
Direction Faces:
Northwest
Pets Allowed:
Yes
Special Condition:
None
Additional Features:
Hurricane Shutters, Irrigation System, Lighting, Private Mailbox, Rain Gutters, Sidewalk, Sliding Doors, Sprinkler Metered
Additional Features 2:
Check with HOA mgmt
Map
- Address9909 61ST ST E
Featured Properties