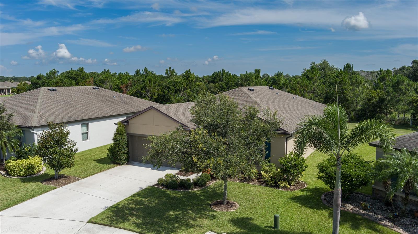
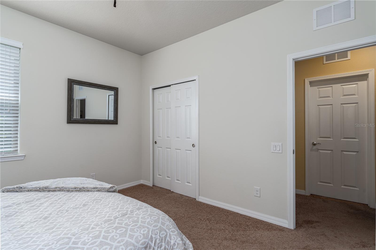
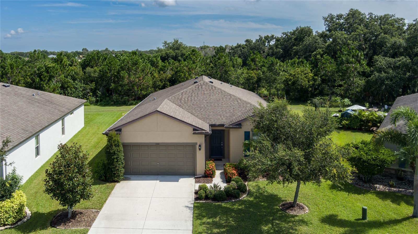
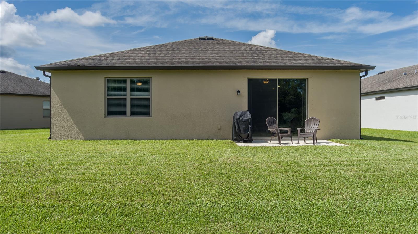
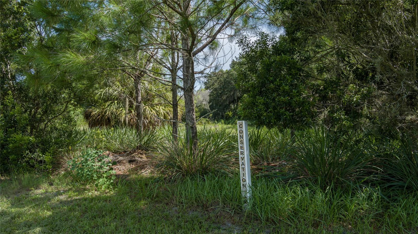
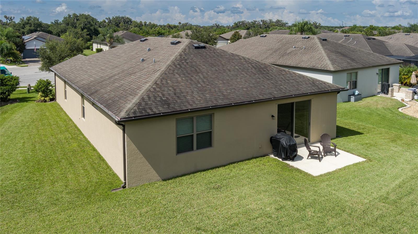
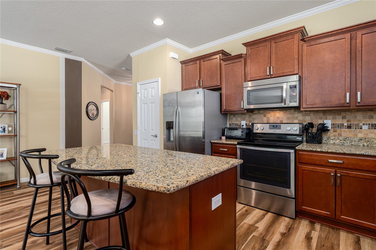
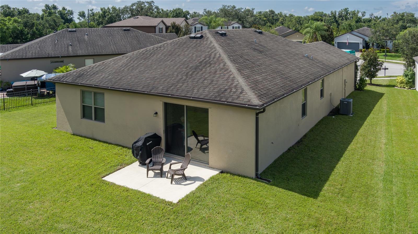
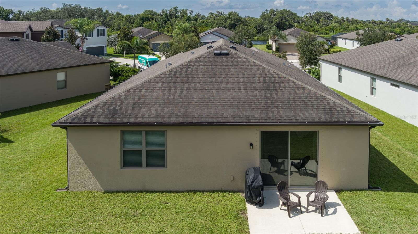
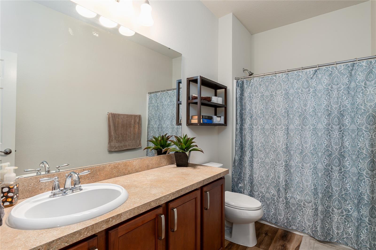
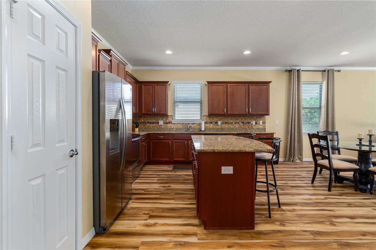
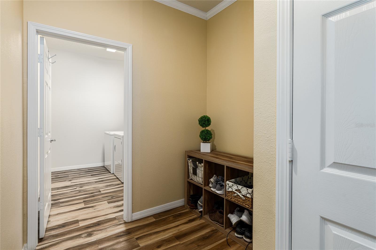
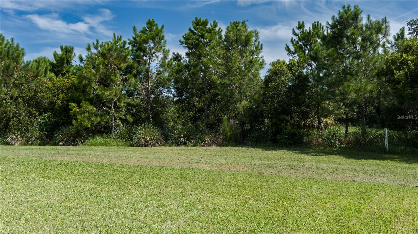
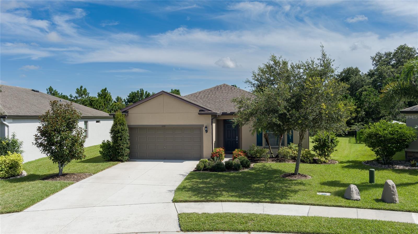
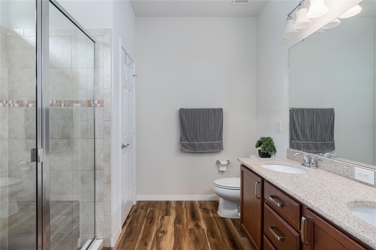
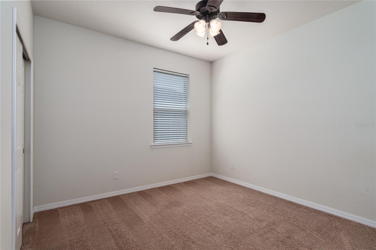
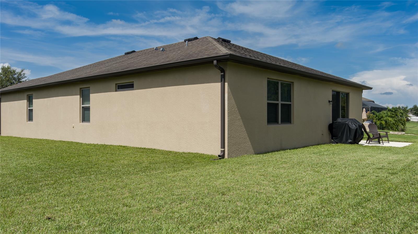
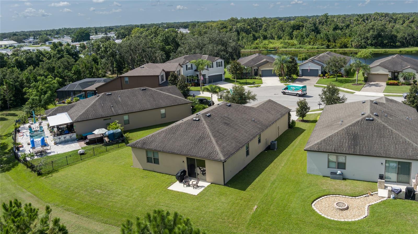
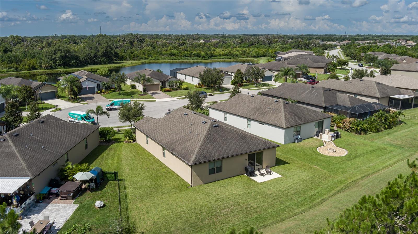
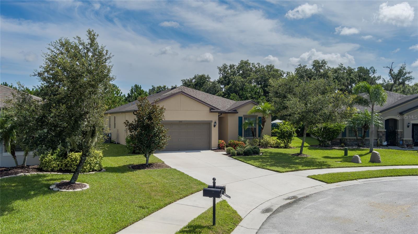
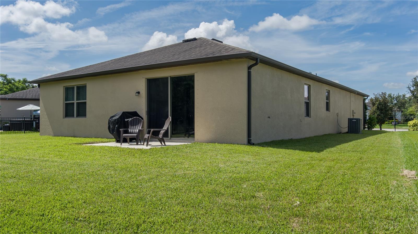
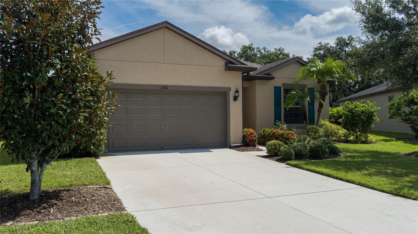
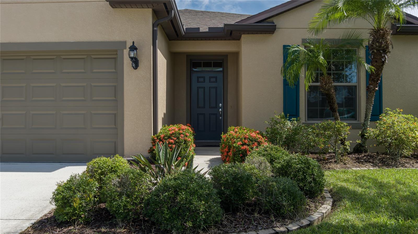
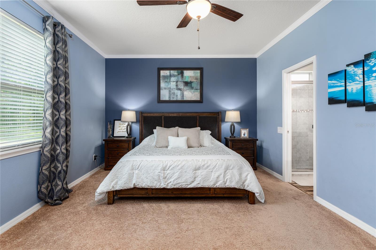
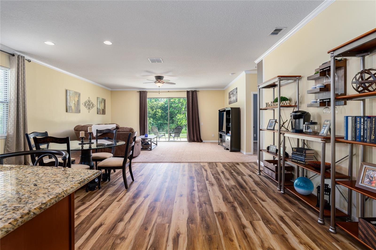
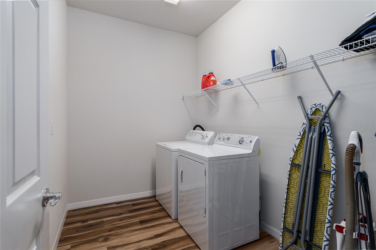
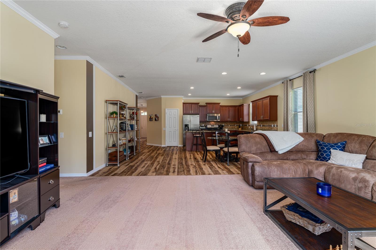
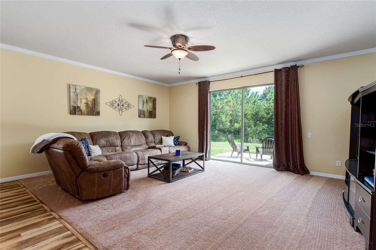
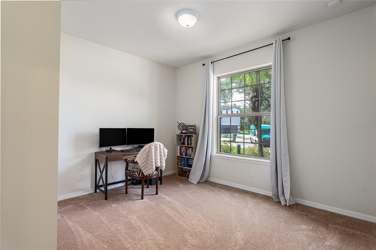
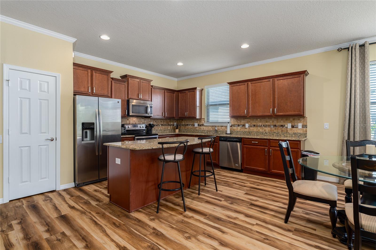
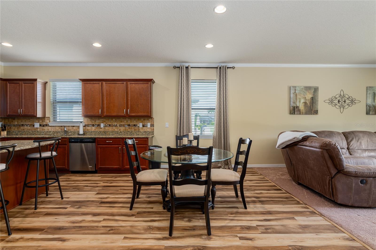
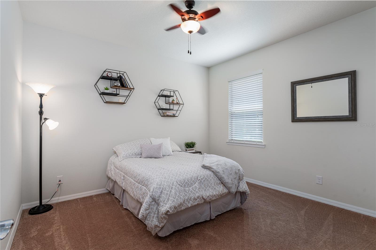
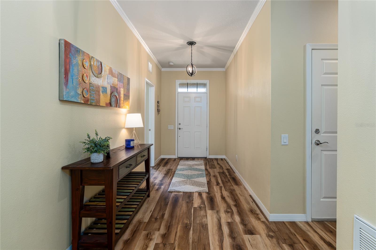
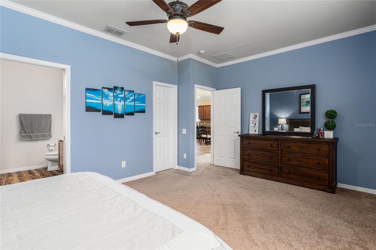
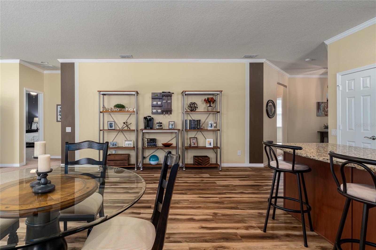
Active
11010 55TH CT E
$459,900
Features:
Property Details
Remarks
Harrison Ranch, Meticulously maintained home situated on a cul-de-sac. Decorator colors adorn this move-in-ready, 4-bedroom (split design) home with 2 full baths. The spacious combination kitchen, dining, and family room is perfect for entertaining, offering granite counters, generous cabinets, and stainless appliances. The master bedroom features a walk-in closet and a full bathroom with double sinks and a walk-in shower. Additional features include a 10x7 laundry room and a mudroom off the garage, providing the perfect spot for storing backpacks, cleats, toys, and more. This tastefully designed and decorated home is ideally positioned to enjoy the peaceful privacy of the wooded preserve, with no backyard neighbors and limited views of other homes. Harrison Ranch offers numerous amenities, including a clubhouse, 24-hour gym, heated pool, tennis, pickleball, basketball, biking, and hiking areas, all for a low HOA fee. CDD fee is included in annual tax bill. Conveniently located minutes from two I-75 exchanges for easy commuting to St. Petersburg, Tampa, Sarasota, and Bradenton, with nearby shopping, newer schools, and a variety of new restaurants. Put this on your must-see list.
Financial Considerations
Price:
$459,900
HOA Fee:
115
Tax Amount:
$4277.79
Price per SqFt:
$214.51
Tax Legal Description:
LOT 687 HARRISON RANCH PH IIB, PI#7264.5691/9
Exterior Features
Lot Size:
8490
Lot Features:
In County, Street Dead-End, Paved
Waterfront:
No
Parking Spaces:
N/A
Parking:
N/A
Roof:
Shingle
Pool:
No
Pool Features:
N/A
Interior Features
Bedrooms:
4
Bathrooms:
2
Heating:
Central, Electric
Cooling:
Central Air
Appliances:
Dishwasher, Disposal, Electric Water Heater, Microwave, Range, Refrigerator
Furnished:
No
Floor:
Carpet, Laminate
Levels:
One
Additional Features
Property Sub Type:
Single Family Residence
Style:
N/A
Year Built:
2014
Construction Type:
Block, Stucco
Garage Spaces:
Yes
Covered Spaces:
N/A
Direction Faces:
South
Pets Allowed:
No
Special Condition:
None
Additional Features:
Lighting, Sliding Doors
Additional Features 2:
Please check with HOA for rules and regulations regarding leasing
Map
- Address11010 55TH CT E
Featured Properties