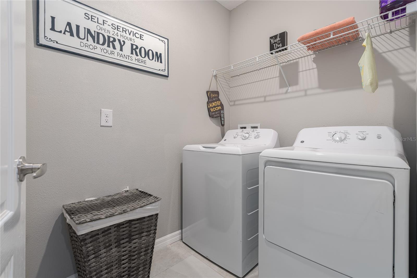
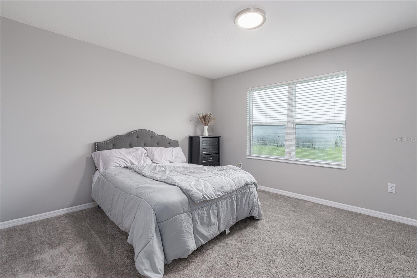



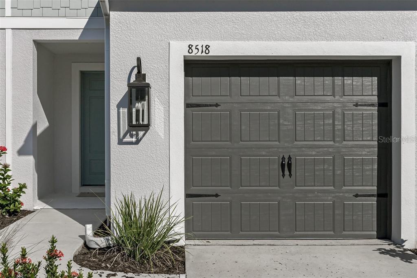
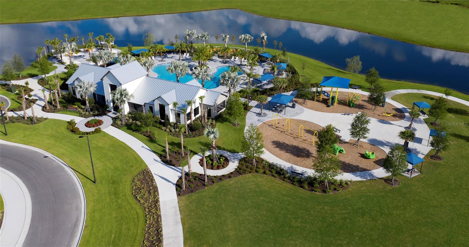
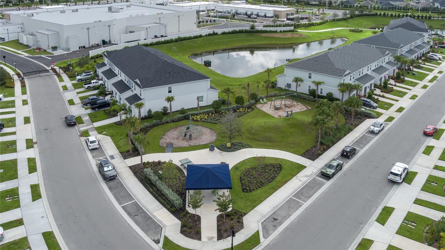
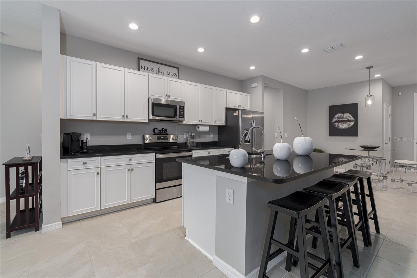




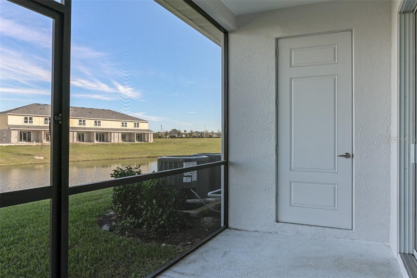
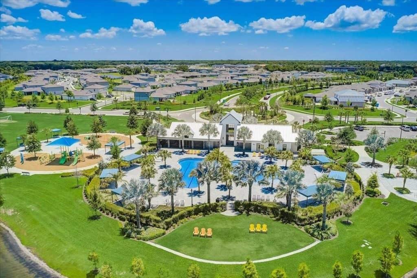
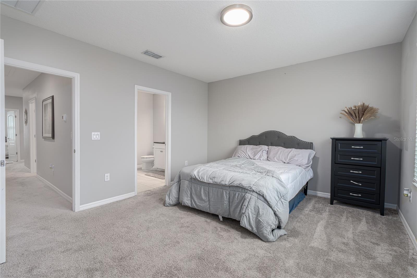

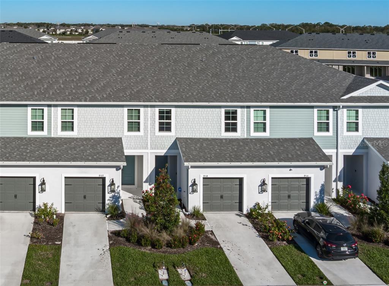
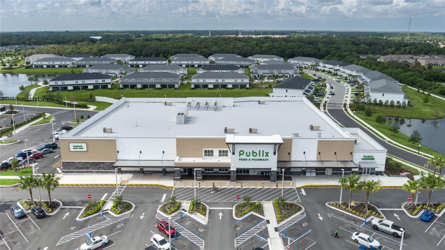
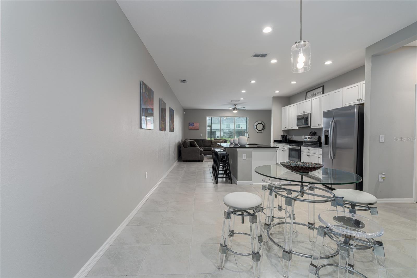
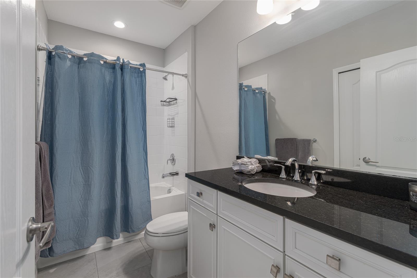
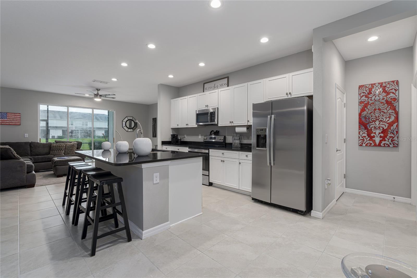

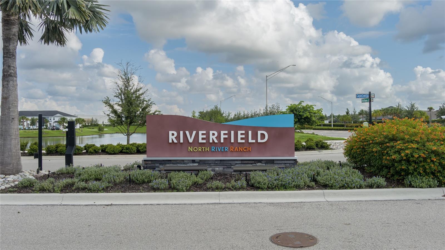
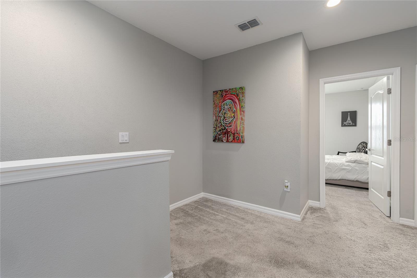
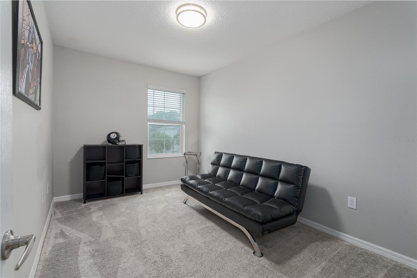

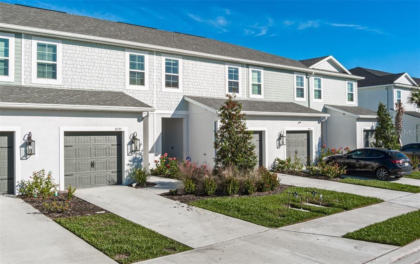


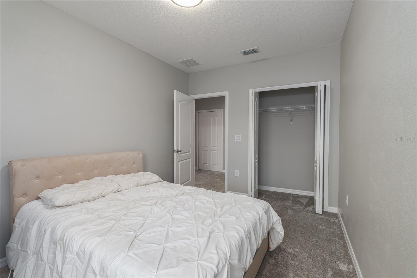

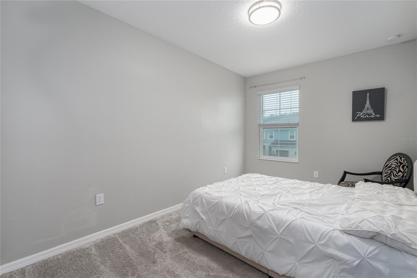
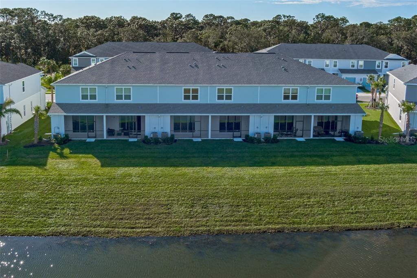
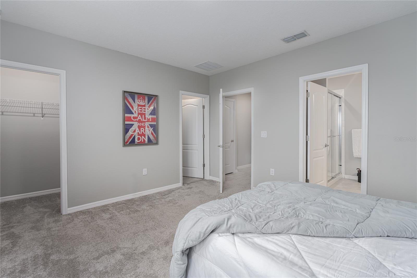

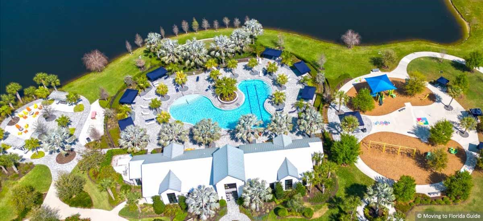

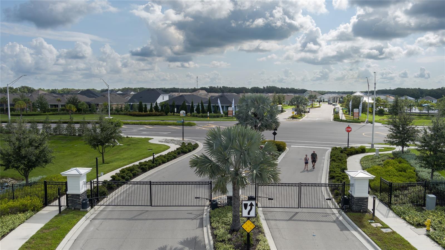


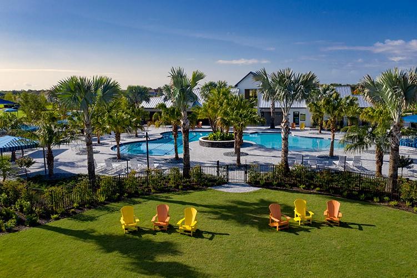
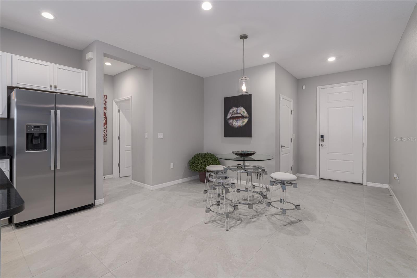


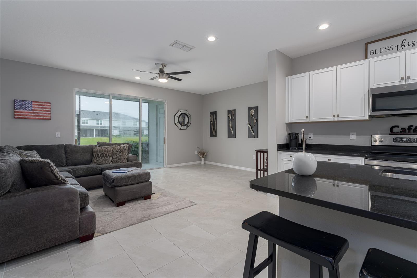

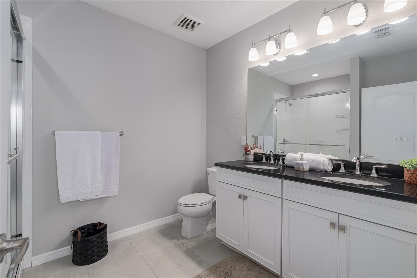
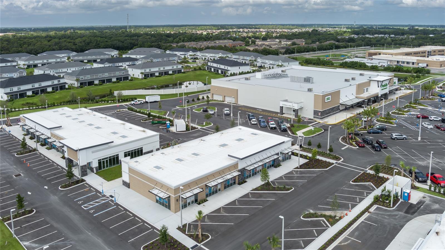
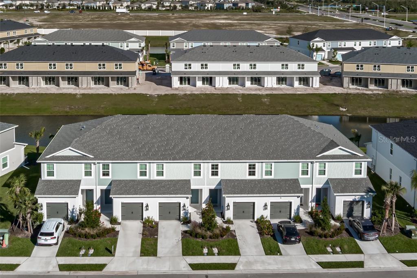

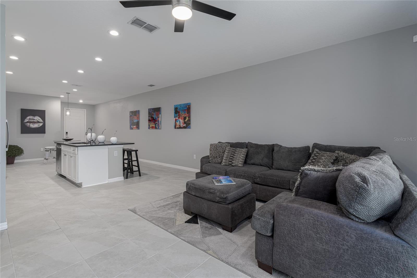
Active
8518 CANYON CREEK TRL
$335,000
Features:
Property Details
Remarks
Riverfield at North River Ranch! This beautifully designed 2-story townhome by award-winning Neal Communities is located in the secure, gated section of the highly sought-after North River Ranch Community. With 3 spacious bedrooms, 2.5 baths, and an attached garage, this home offers both comfort and convenience. As you step through the front door, you'll be greeted by a charming dining area that flows seamlessly into a well-appointed kitchen and an open living room. The living room leads out to a covered lanai, perfect for relaxing or entertaining guests. Upstairs, you'll find all 3 bedrooms, providing a peaceful retreat away from the main living areas. The main bedroom features a private bath with dual sink vanities, a walk-in shower, and a large walk-in closet. The two additional bedrooms are conveniently located near a separate laundry room, making chores a breeze. North River Ranch boasts an array of impressive amenities, including: - A state-of-the-art fitness center - Outdoor fitness stations - Community pools - Miles of biking and walking trails - Playgrounds - A soccer field - Game stations - Bike share program - Fire pits and social areas - Plus, an event coordinator to keep the community vibrant with social events and gatherings! Exciting future plans for North River Ranch include more amenity centers, a grocery store, retail stores, medical facilities, and several schools (from elementary to college!). There's truly something for everyone here. Don't miss out on this incredible opportunity! Call today to schedule a showing and see for yourself why Riverfield at North River Ranch is the perfect place to call home.
Financial Considerations
Price:
$335,000
HOA Fee:
400
Tax Amount:
$6294.58
Price per SqFt:
$183.86
Tax Legal Description:
LOT 2204, MORGAN'S GLEN TOWNHOMES PHS IIIA & IIIB PI#4036.2050/9
Exterior Features
Lot Size:
2180
Lot Features:
N/A
Waterfront:
No
Parking Spaces:
N/A
Parking:
N/A
Roof:
Shingle
Pool:
No
Pool Features:
N/A
Interior Features
Bedrooms:
3
Bathrooms:
3
Heating:
Electric
Cooling:
Central Air
Appliances:
Dishwasher, Disposal, Dryer, Microwave, Range, Refrigerator, Washer
Furnished:
Yes
Floor:
Carpet, Ceramic Tile
Levels:
Two
Additional Features
Property Sub Type:
Townhouse
Style:
N/A
Year Built:
2021
Construction Type:
Block, Stucco
Garage Spaces:
Yes
Covered Spaces:
N/A
Direction Faces:
South
Pets Allowed:
Yes
Special Condition:
None
Additional Features:
Hurricane Shutters, Irrigation System, Lighting, Other, Rain Gutters, Sliding Doors, Storage
Additional Features 2:
HOA information to be verified by buyer/buyer’s agent.
Map
- Address8518 CANYON CREEK TRL
Featured Properties