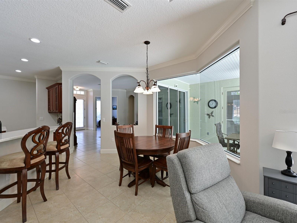
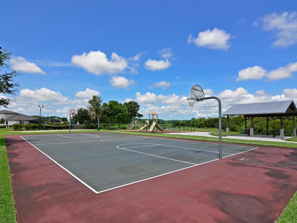
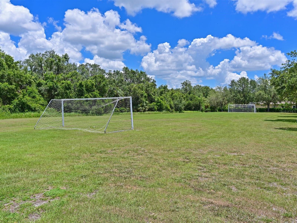
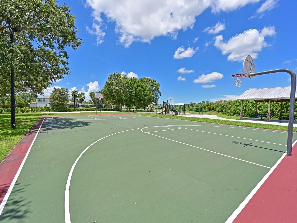
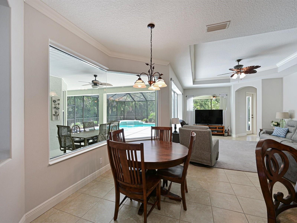
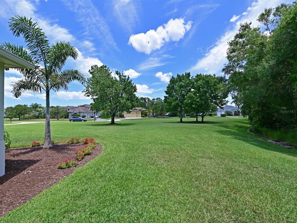
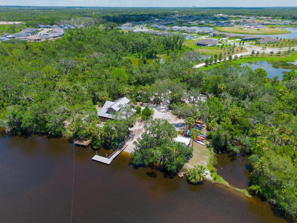
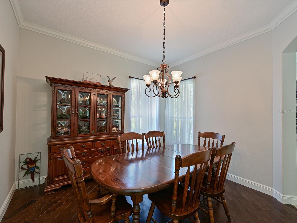
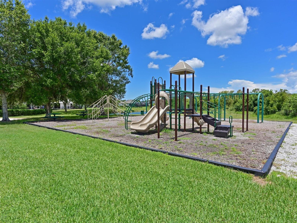
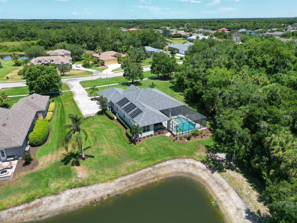
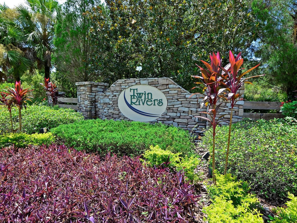
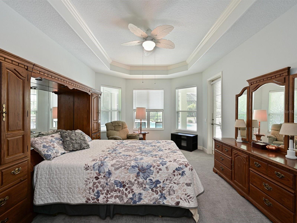
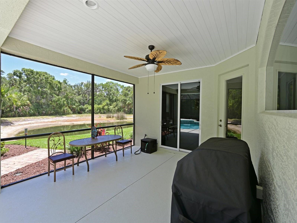
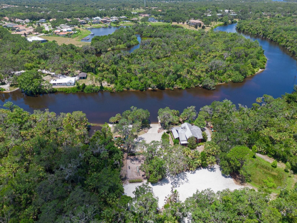
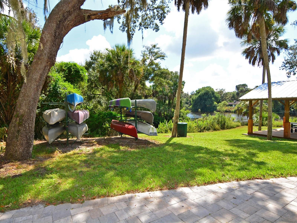
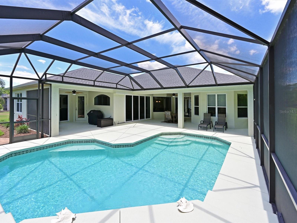
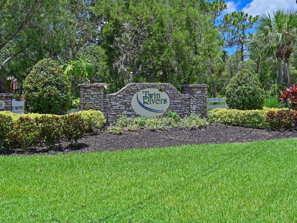
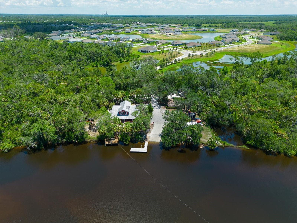
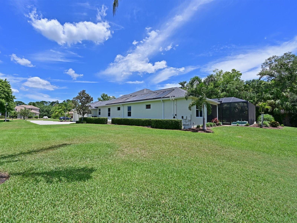
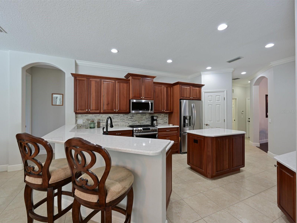
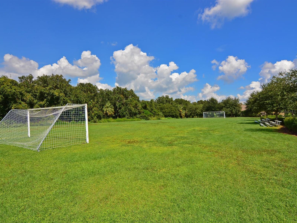
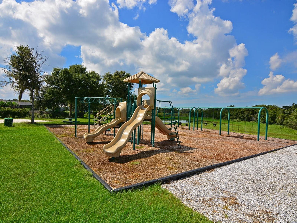
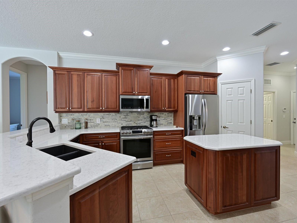
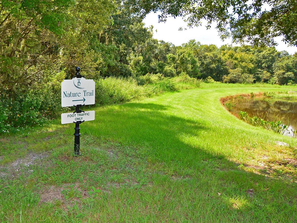
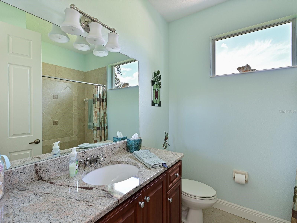
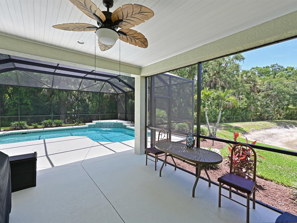
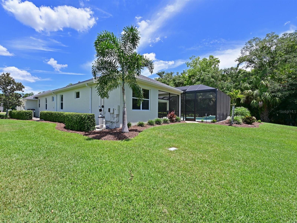
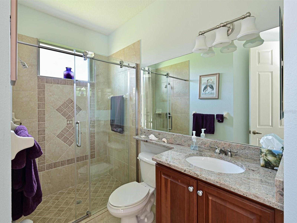
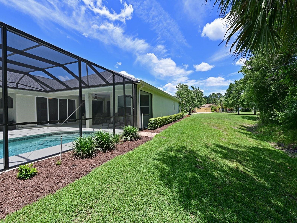
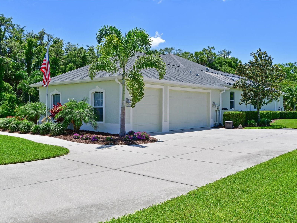
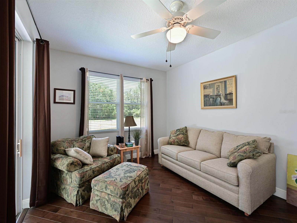
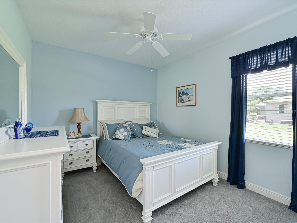
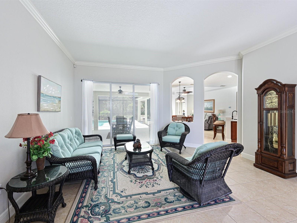
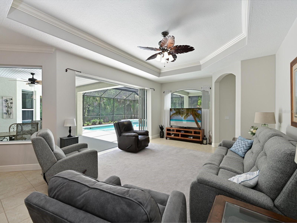
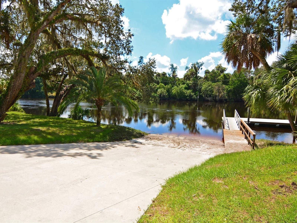
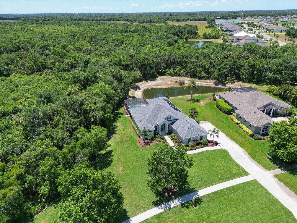
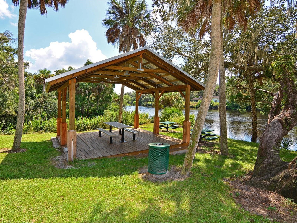
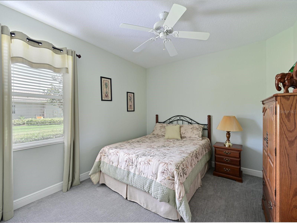
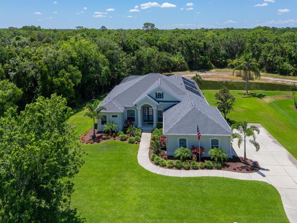
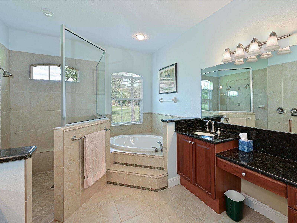
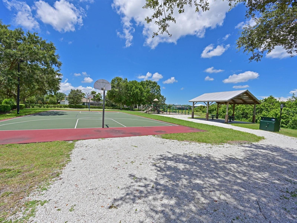
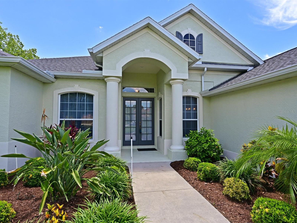
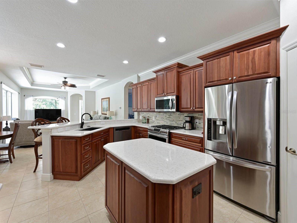
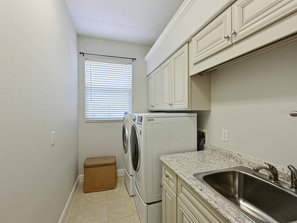
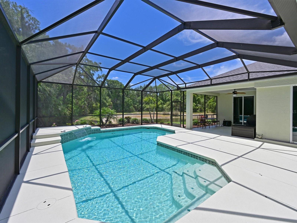
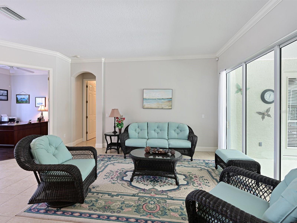
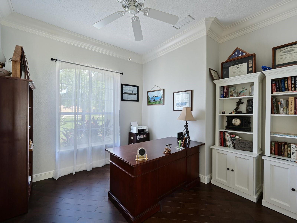
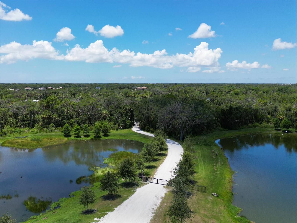
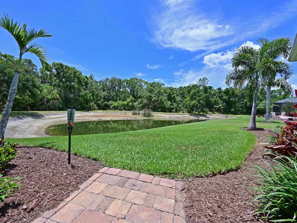
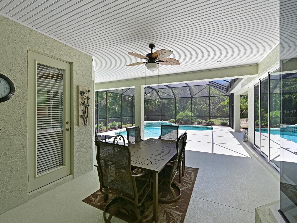
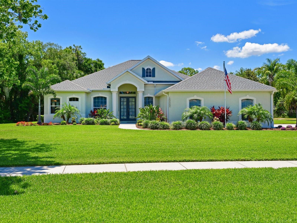
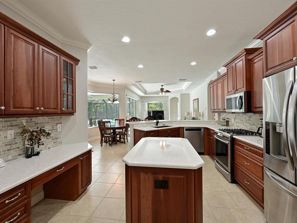
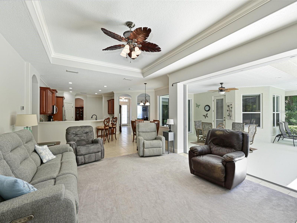
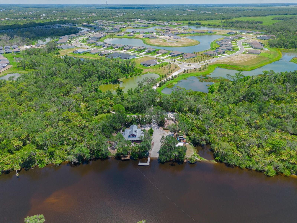
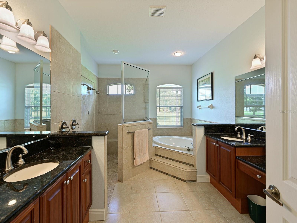
Active
15449 MULHOLLAND RD
$830,000
Features:
Property Details
Remarks
Complete privacy nestled on a full acre best describes this executive home in the tranquil community Twin Rivers of Parrish, FL. This stunning property, built in 2006, has 2672 sq ft and offers an unparalleled living experience with its complete privacy, scenic water view, and positioned adjacency to a conservation area. Enjoy the beauty and serenity of nature right at your doorstep while benefiting from modern comforts and luxurious amenities. Upon entering this the double entry doors of this magnificent residence, you are aware of the open and airy floor plan enhanced by soaring 9 & 10-foot ceilings that are adorned with crown molding and wide base floor moldings, adding a touch of elegance and sophistication. The home features four spacious bedrooms and three full baths, providing ample space for family and guests. The interior has been thoughtfully updated with new appliances, new backsplash, new floors, a new roof, and a new HVAC system, ensuring a move-in-ready experience with no detail overlooked. The heart of this home is the exquisite kitchen, equipped with recent state-of-the-art appliances and designed for both functionality and style. A gas cook top in the kitcehn makes all gourmet cooks happy! Adjacent to the kitchen is a formal dining room perfect for hosting dinner parties and special occasions. The formal living room offers a refined space for entertaining, while a private den provides a quiet retreat with views overlooking the Pebbletek saltwater pool that also has a lovely waterfall feature. Speaking of the pool, this home boasts an elegant saltwater solar-heated pool surrounded by lush landscaping, creating an idyllic outdoor oasis. The pool area is perfect for relaxing on sunny days or entertaining guests in a resort-like setting. The property also includes a security system, built-in closet designs, and several transom lights that enhance the natural light throughout the home. The master suite is a true sanctuary, featuring a luxurious walk-in shower and a soaking tub, providing a spa-like experience at home. Each additional bedroom is generously sized, offering comfort and privacy for everyone in the household. There is even private office space with hardwood floors and french doors for the work from home types. A unique feature of this property is the expansive three-car side entry garage. The garage has extended length to easily accommodates a long bed truck or boat. Get that golf cart you always wanted..there is plenty of space. Recent interior and exterior repainting add a fresh touch, ensuring there is nothing left to do except move in and enjoy the incredible lifestyle this home offers. Parrish is a thriving community experiencing significant growth, with new schools and fantastic amenities. Its prime location offers convenient access to Tampa, St. Petersburg, and Sarasota, all within an hour's drive. Experience the perfect blend of luxury, comfort, and convenience at 15449 Mulholland Rd. This exceptional property offers a unique opportunity to own a piece of paradise in one of Florida's most desirable areas. Don't miss out on making this dream home your reality. Schedule a private showing today and discover the unparalleled charm and elegance of this executive estate.
Financial Considerations
Price:
$830,000
HOA Fee:
286
Tax Amount:
$3686
Price per SqFt:
$310.63
Tax Legal Description:
LOT 3039 TWIN RIVERS PHASE III PI#4977.1795/9
Exterior Features
Lot Size:
49985
Lot Features:
Sidewalk
Waterfront:
No
Parking Spaces:
N/A
Parking:
N/A
Roof:
Shingle
Pool:
Yes
Pool Features:
Gunite, Heated, Salt Water, Solar Heat
Interior Features
Bedrooms:
4
Bathrooms:
3
Heating:
Central
Cooling:
Central Air
Appliances:
Built-In Oven, Cooktop, Dishwasher, Disposal, Microwave
Furnished:
No
Floor:
Carpet, Hardwood, Epoxy
Levels:
One
Additional Features
Property Sub Type:
Single Family Residence
Style:
N/A
Year Built:
2006
Construction Type:
Stucco
Garage Spaces:
Yes
Covered Spaces:
N/A
Direction Faces:
Northwest
Pets Allowed:
No
Special Condition:
None
Additional Features:
French Doors
Additional Features 2:
See HOA
Map
- Address15449 MULHOLLAND RD
Featured Properties