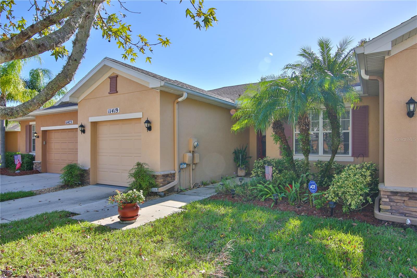
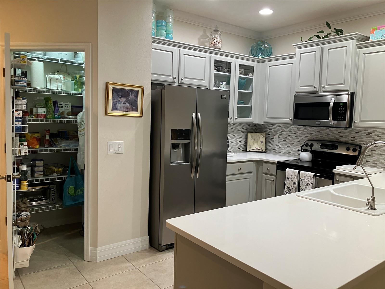

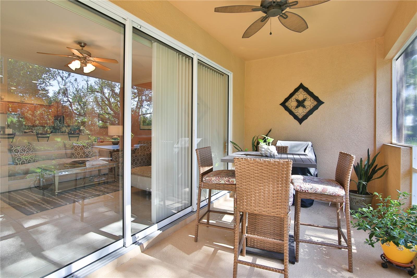
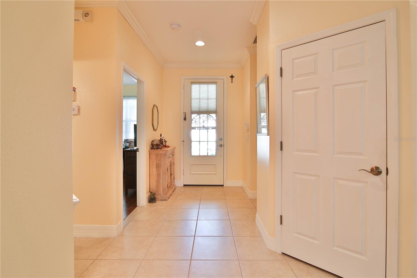
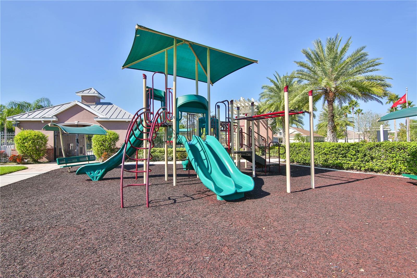
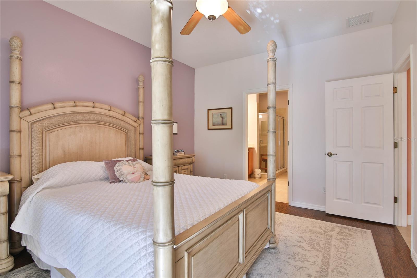

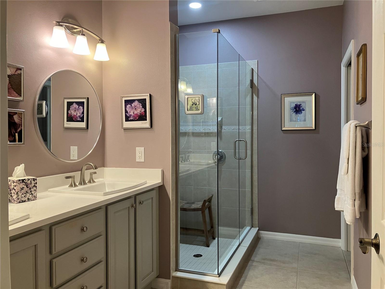
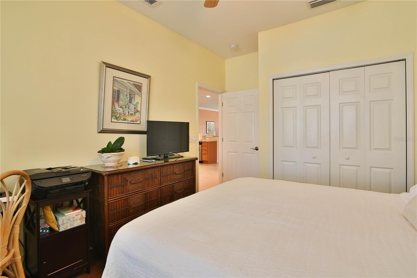
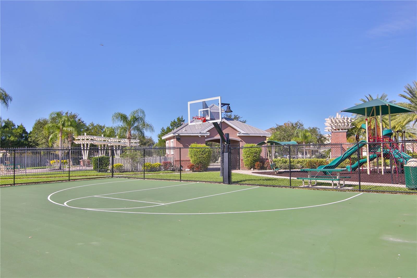
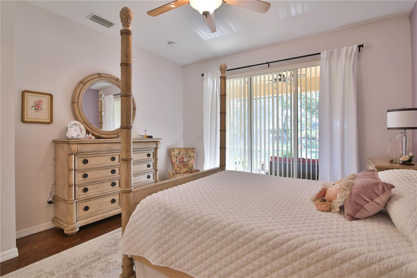

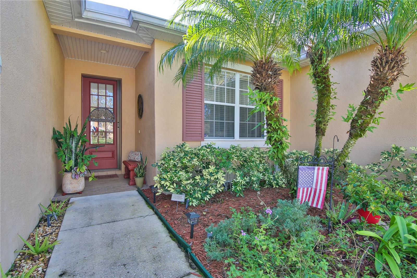
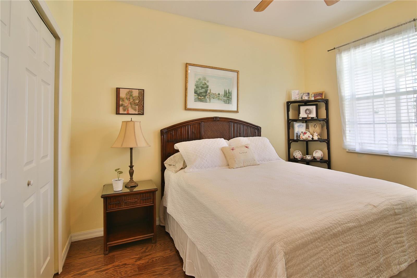
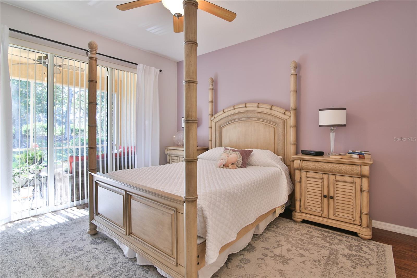
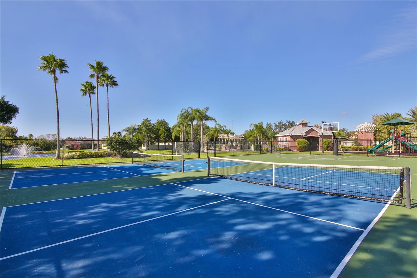
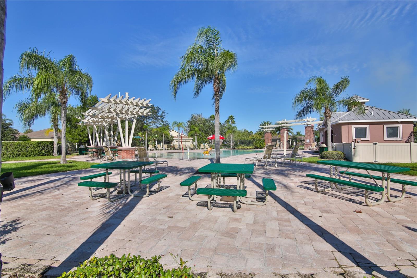
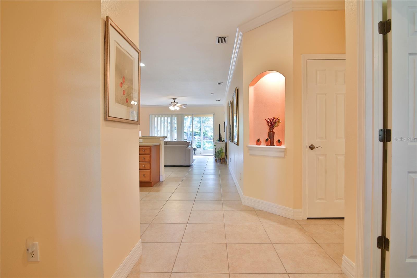
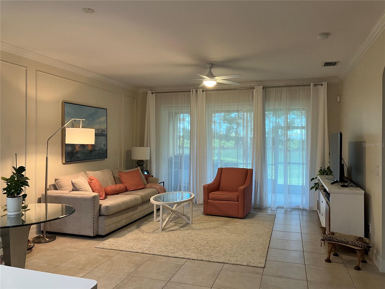
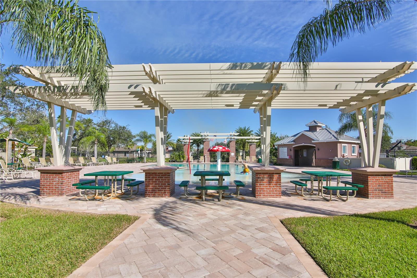
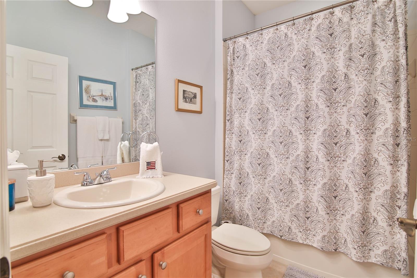
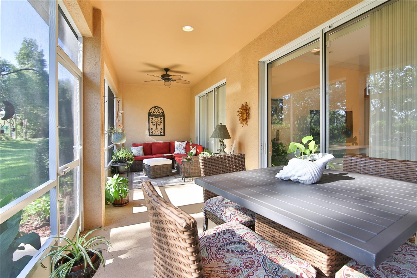
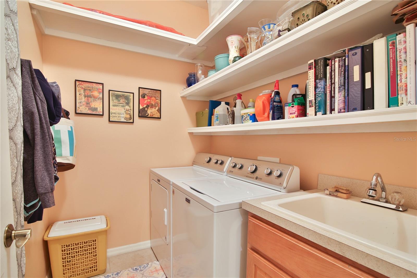
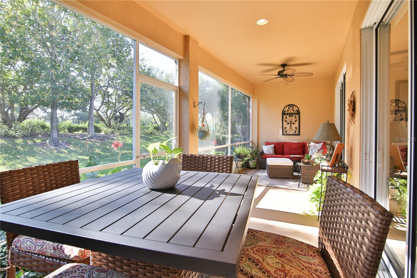
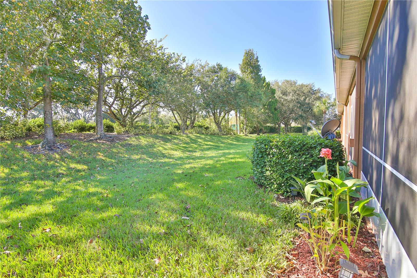
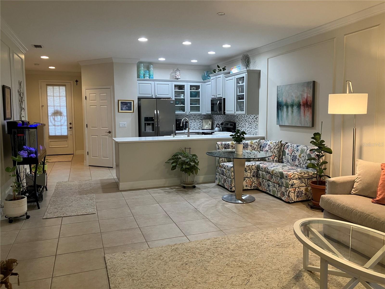
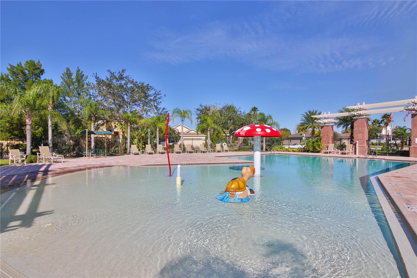
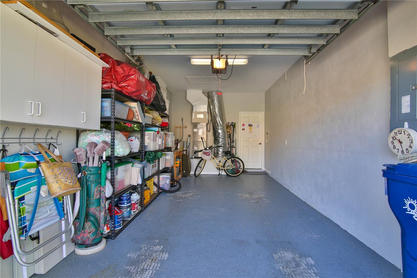
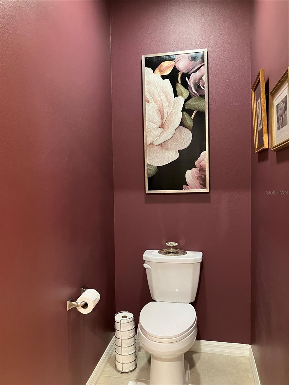
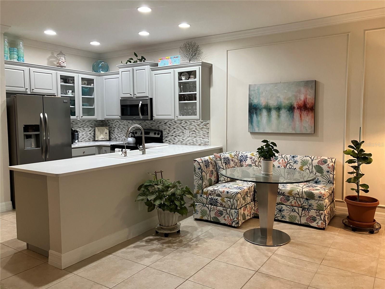
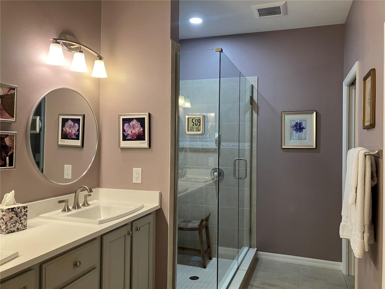
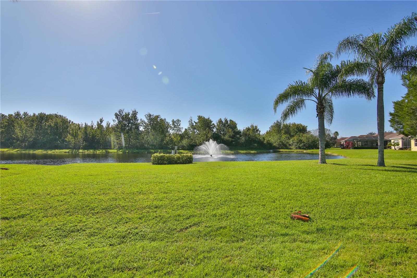
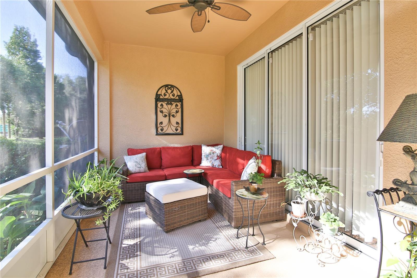
Active
11419 52ND CT E
$314,900
Features:
Property Details
Remarks
Modern Villa in the Well Established Lexington Community in growing Parrish!! This Freshly Painted 2 Bedroom 2 Bath Villa is Absolutely Stunning!!!!! The Kitchen has many 2021 Updates; Quartz CounterTops, New Backsplash, Freshly Painted Wood Cabinets with 3 Glass Fronts, 2024 BRAND NEW KITCHEN AID APPLIANCES just installed July. This Villa also offers Custom Hurricane Impact Windows & Sliders installed in 2022 with a transferable warranty. A Well Appointed Primary Bedroom Suite w/sliders leading out to the Spacious Backyard setting Lanai. The Bedroom Suite Full Bath has a Walk In Closet with Custom Wood Cabinetry installed in 2018, a New Shower Enclosure, New Sinks, New Faucets, a Quartz Countertop, a Freshly Painted Private Toilet Closet & a Whisper Quiet Exhaust Fan all completed in 2021. The Floor-plan offers a Front 2nd Bedroom with a Full Size Closet, Hall Full Bath with Tub/Shower & Custom Cabinetry in Hall Closet. The Living Area offers Tile Floors, Beautiful Crown Molding, a Tall Triple Slider beaming of Sunlight.... All Leading out to the newly double screened Lanai with Knee Wall, Fresh Paint & is ready to go for Grilling & Entertainment. The HVAC is 2017 & Well Maintained. A Retractable Screen Front Door installed 2019. A New Water Heater installed in 2021. An Interior Private Laundry room with Utility Sink & Fits a Full Size Washer & Dryer. The Epoxy Coated 1 Car Garage has Plenty of Room for Storage & Electric Garage Door Access. Close to Shopping, Restaurants, St. Petersburg, Tampa, I75, 275 & 301. A Must See!! Call for your Private Tour Today!!
Financial Considerations
Price:
$314,900
HOA Fee:
293
Tax Amount:
$2446.15
Price per SqFt:
$245.06
Tax Legal Description:
LOT 24 LEXINGTON PHASE V VI VII PI#4709.4320/9
Exterior Features
Lot Size:
3315
Lot Features:
N/A
Waterfront:
No
Parking Spaces:
N/A
Parking:
N/A
Roof:
Shingle
Pool:
No
Pool Features:
N/A
Interior Features
Bedrooms:
2
Bathrooms:
2
Heating:
Central, Electric
Cooling:
Central Air
Appliances:
Dishwasher, Disposal, Electric Water Heater, Ice Maker, Microwave, Range, Refrigerator
Furnished:
No
Floor:
Ceramic Tile, Hardwood
Levels:
One
Additional Features
Property Sub Type:
Villa
Style:
N/A
Year Built:
2006
Construction Type:
Brick, Stucco
Garage Spaces:
Yes
Covered Spaces:
N/A
Direction Faces:
Northwest
Pets Allowed:
Yes
Special Condition:
None
Additional Features:
Irrigation System, Rain Gutters, Sidewalk, Sliding Doors
Additional Features 2:
6 month Leasing minimum
Map
- Address11419 52ND CT E
Featured Properties