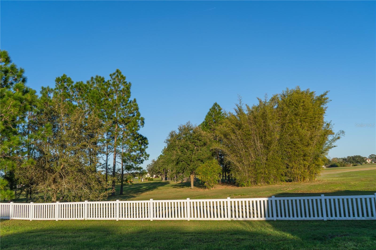
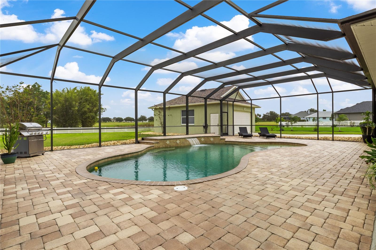
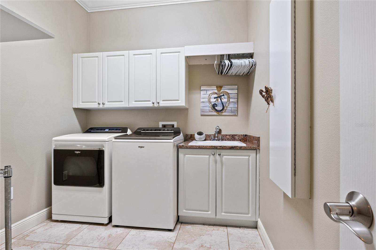
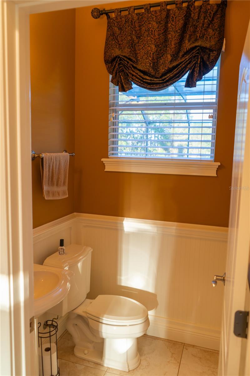
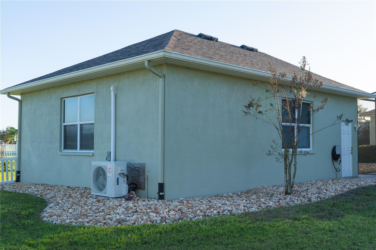
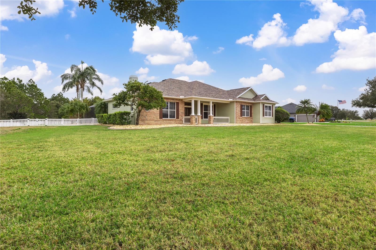
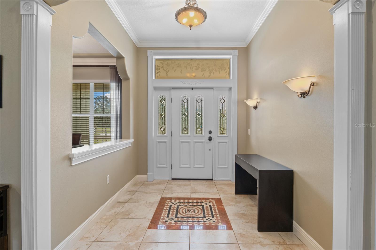
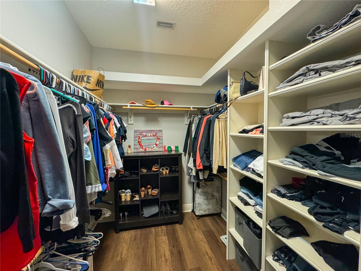
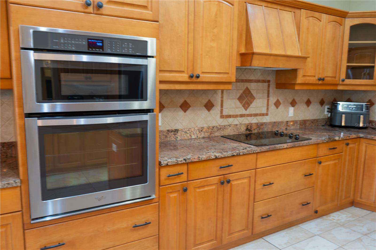
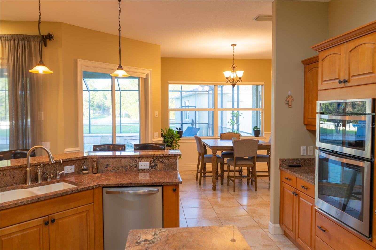
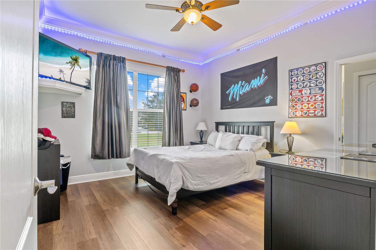
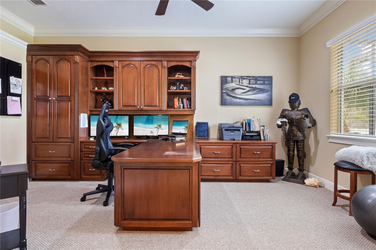
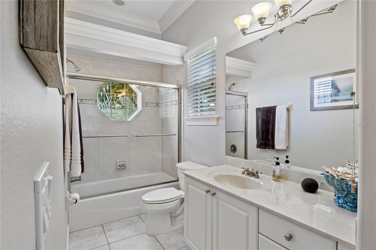
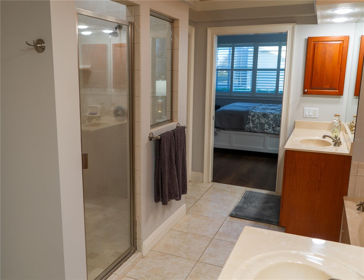
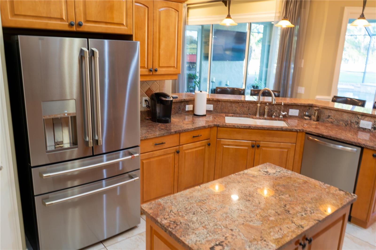
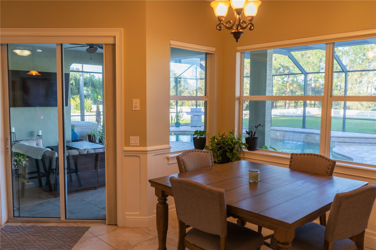
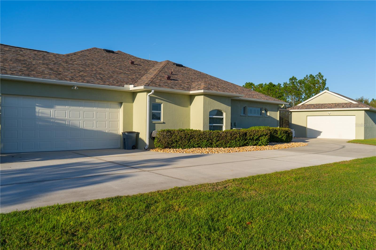
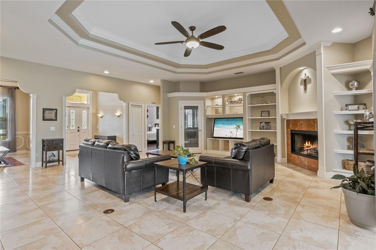
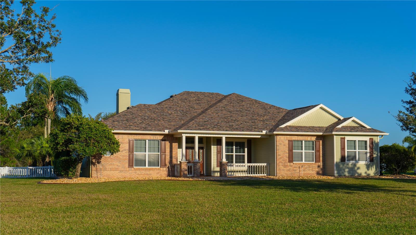
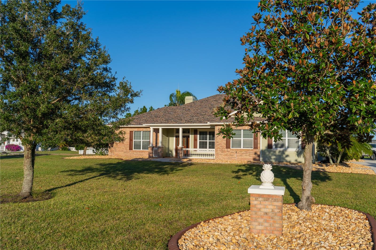
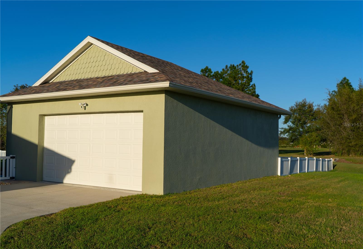
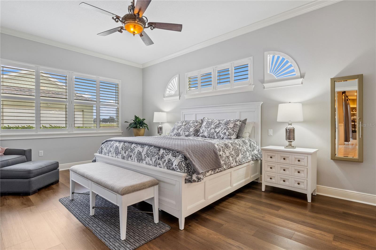
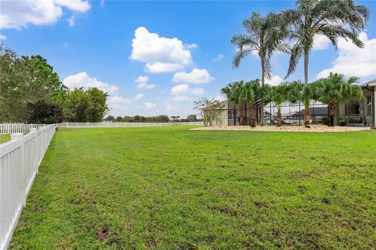
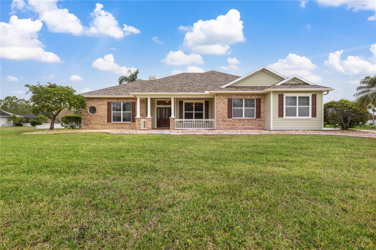
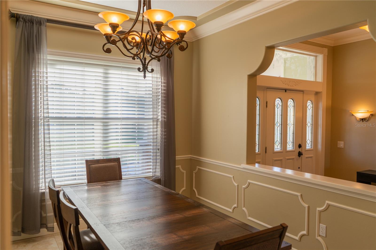
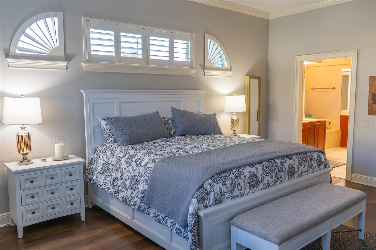
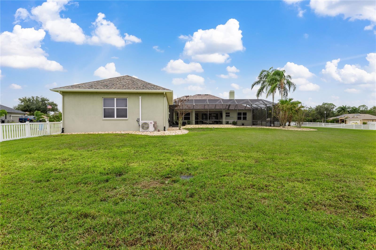
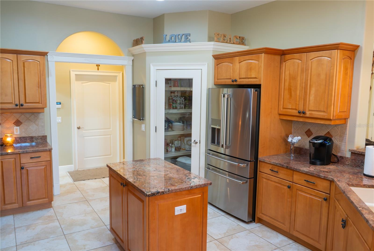
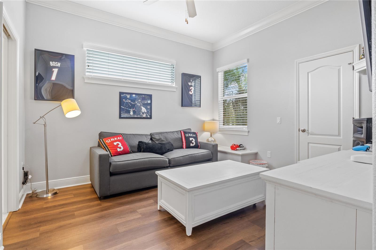
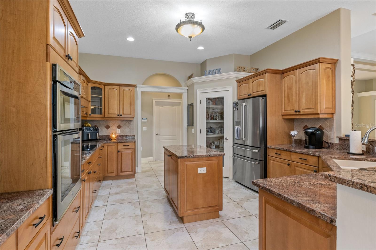
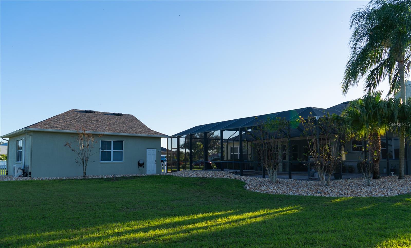
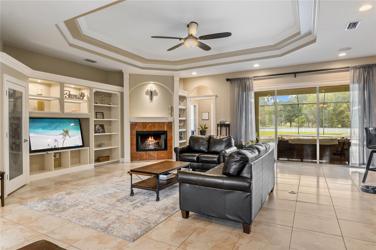
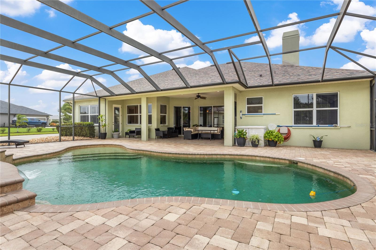
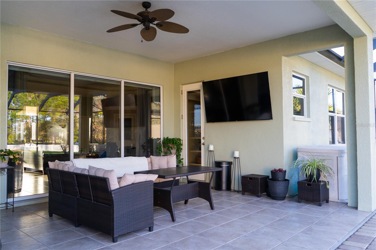
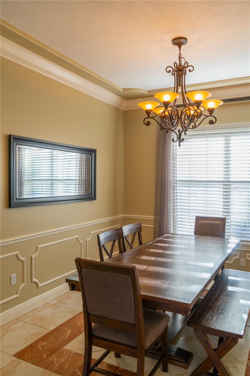
Active
17716 BRIDLEWOOD CT
$849,999
Features:
Property Details
Remarks
This home sits on a private one-acre lot in a cul-de-sac, featuring 3 bedrooms plus an office/den, 2.5 baths, an oversized side-loading 2-car garage, and a separate 800 sqft detached garage. The foyer opens into a spacious great room with a wood-burning fireplace and large sliders overlooking a waterfall in the enclosed saltwater pool. The kitchen boasts ample cabinets, a central island, and a walk-in pantry with a new GE Café refrigerator. The split plan includes 2 bedrooms sharing a Jack & Jill bathroom and a well-appointed office with built-in desk and shelves. The master bedroom offers plantation shutters, a reading area, and pool access, with a large walk-in closet and ensuite featuring dual vanities, a walk-in shower, and garden tub. Throughout the home, find intricate details like tray ceilings, crown molding, and chair rails. Enjoy the Florida lifestyle with seamless indoor/outdoor flow and a saltwater pool maintained by a Pool Pilot system. The fenced backyard overlooks a pond and greenbelt, offering privacy. The detached garage is ideal for a workshop or car collection. Unique features include a private well for the sprinkler system, a new roof, landscaping, and septic leach field, plus whole-house water softener and central vacuum system. Located in Foxbrook with no CDD fees and low HOA dues, centrally located for easy access to Tampa, St. Petersburg, beaches, and Sarasota. Come see this "Home sweet Home."
Financial Considerations
Price:
$849,999
HOA Fee:
277
Tax Amount:
$5947
Price per SqFt:
$302.49
Tax Legal Description:
LOT 200 FOXBROOK PHASE III A PI#4953.3255/9
Exterior Features
Lot Size:
43656
Lot Features:
Cul-De-Sac, Greenbelt, Landscaped, Oversized Lot, Paved
Waterfront:
No
Parking Spaces:
N/A
Parking:
N/A
Roof:
Shingle
Pool:
Yes
Pool Features:
Deck, In Ground, Lighting, Salt Water, Screen Enclosure
Interior Features
Bedrooms:
3
Bathrooms:
3
Heating:
Central, Electric
Cooling:
Central Air
Appliances:
Convection Oven, Cooktop, Dishwasher, Disposal, Electric Water Heater, Exhaust Fan, Microwave, Refrigerator, Water Softener, Whole House R.O. System
Furnished:
Yes
Floor:
Granite, Luxury Vinyl, Tile
Levels:
One
Additional Features
Property Sub Type:
Single Family Residence
Style:
N/A
Year Built:
2005
Construction Type:
Block
Garage Spaces:
Yes
Covered Spaces:
N/A
Direction Faces:
Southwest
Pets Allowed:
No
Special Condition:
None
Additional Features:
Irrigation System, Lighting, Private Mailbox, Rain Gutters, Sliding Doors
Additional Features 2:
PLEASE SEE DOCS AND CONTACT HOA
Map
- Address17716 BRIDLEWOOD CT
Featured Properties