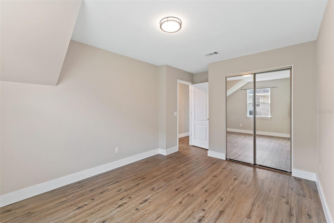

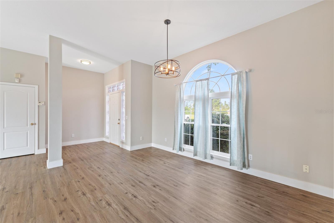
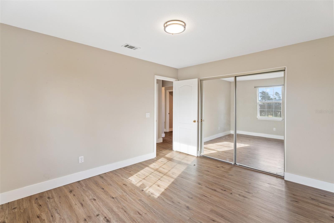




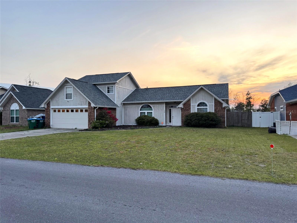
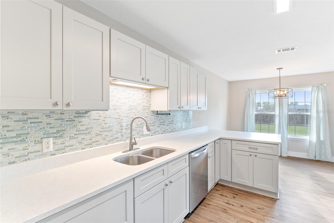



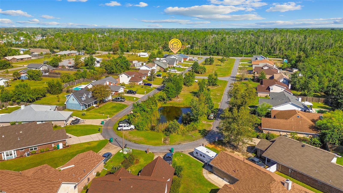
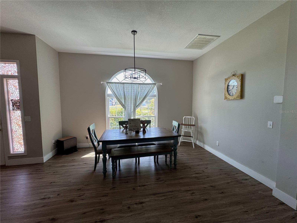





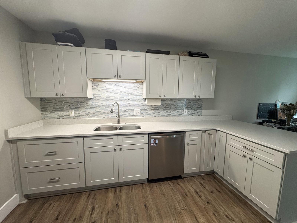
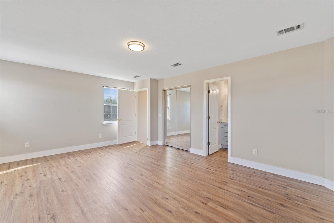
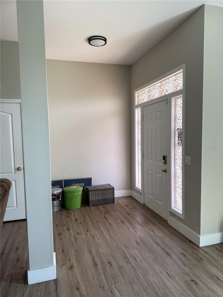
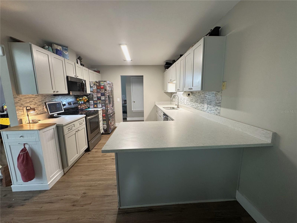
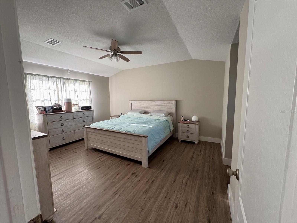

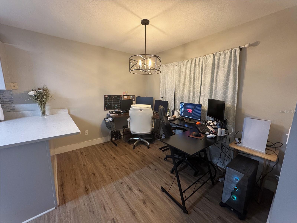
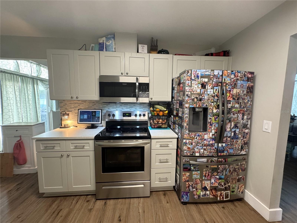
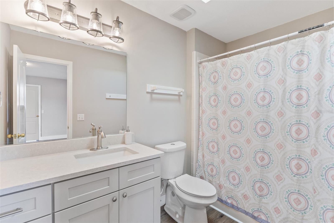
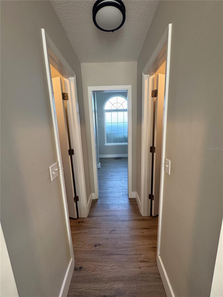
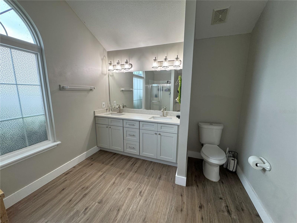
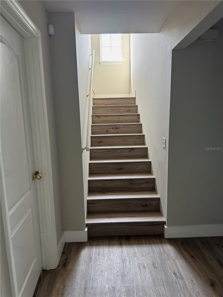
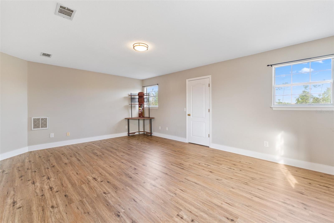
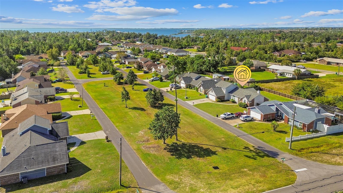
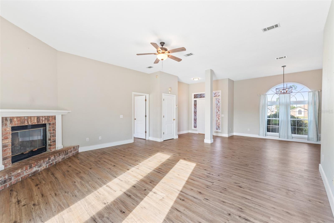
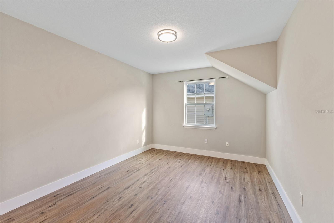
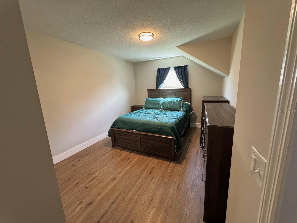

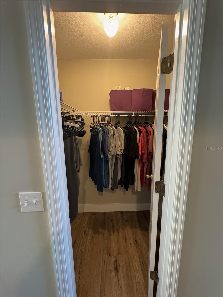
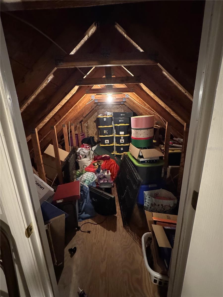
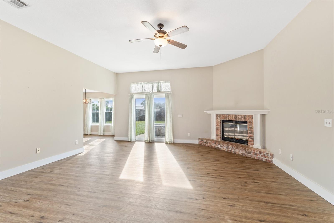

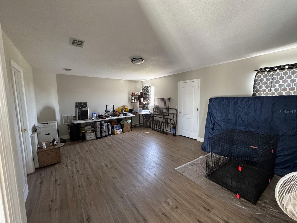
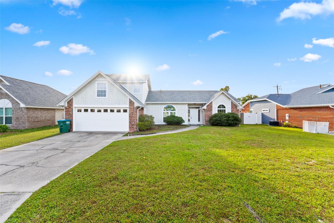
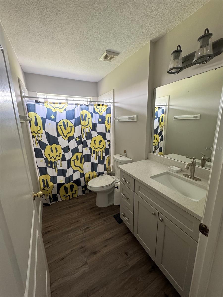

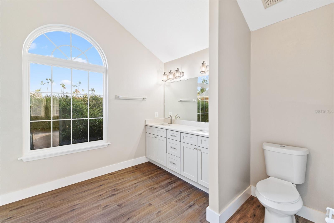
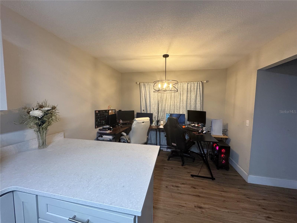
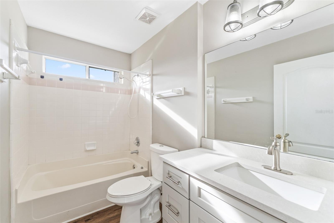

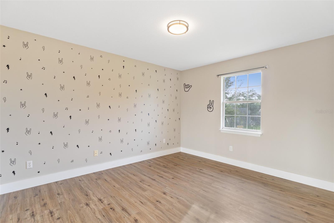



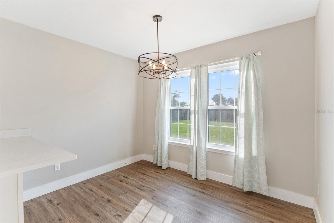
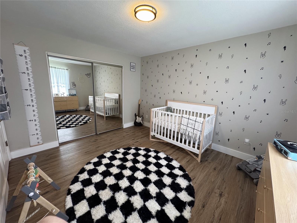
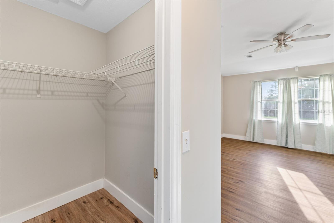
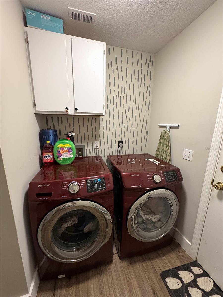







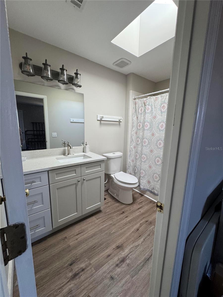
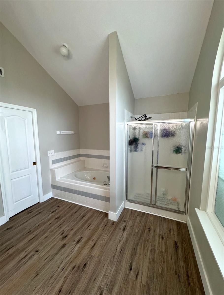

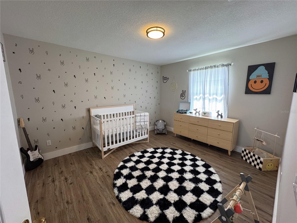
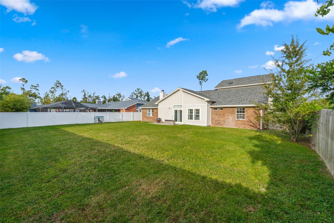





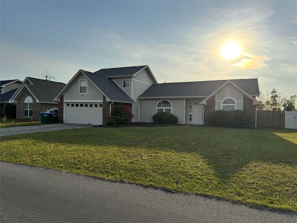


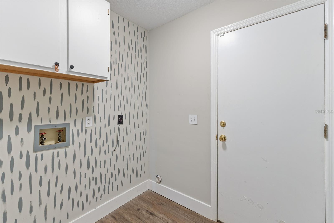
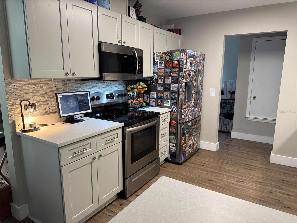
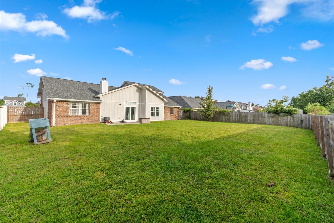
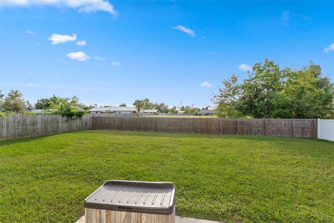
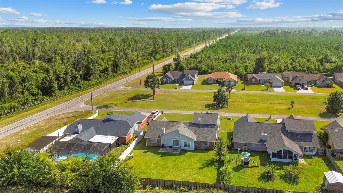
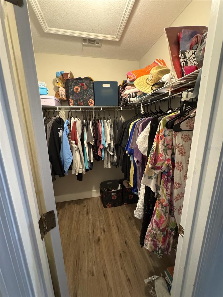




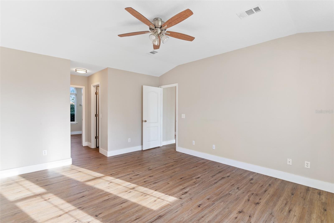
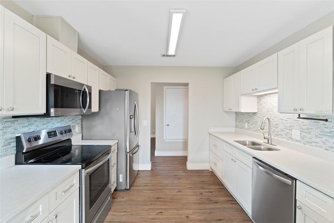
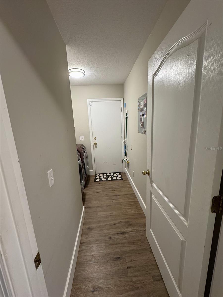
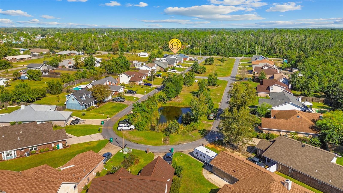
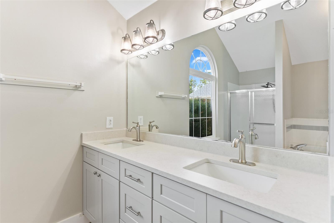
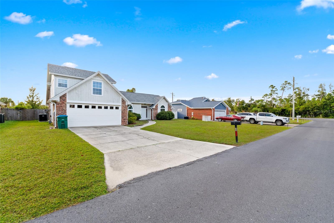
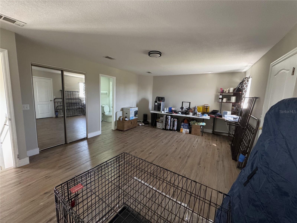
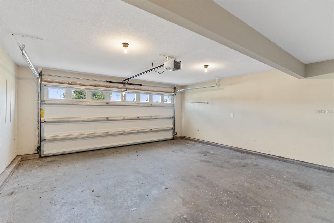
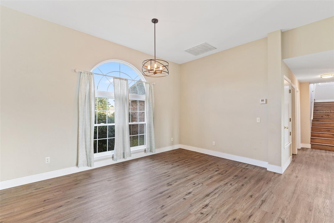

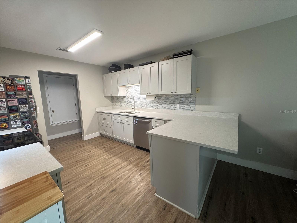

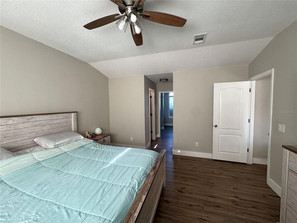
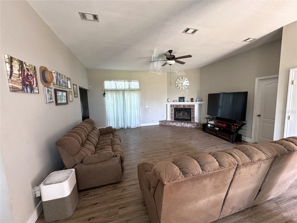
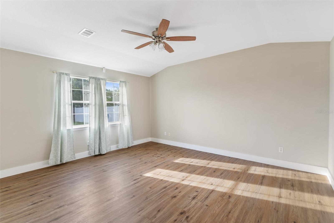
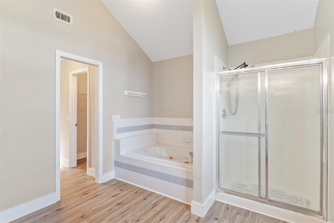
Sold
508 TRACEY DR
$380,000
Features:
Property Details
Remarks
Panama City: Welcome to this beautifully updated and move-in ready home that offers the perfect mix of comfort, functionality, and charm. Major updates have already been taken care of for you—roof, A/C, and flooring were all replaced just three years ago. Most of the windows are new, and the sliding glass door has also been recently upgraded, filling the home with natural light while improving energy efficiency. Upstairs, there’s a full in-law suite complete with a private bedroom and full bath—ideal for guests, extended family, or a quiet work-from-home setup. The kitchen features granite countertops, 42-inch soft-close wood cabinets, and all appliances are only three years old. All of the bathrooms have been tastefully updated with granite, new fixtures, and modern toilets. The primary suite offers plenty of space to relax, with two walk-in closets and a luxurious jetted soaking tub. You’ll also enjoy the cozy wood-burning fireplace, a formal dining room for entertaining, and a sunny eat-in kitchen perfect for everyday meals. Outside, the fully fenced yard—with both wood and vinyl fencing—offers privacy and room to enjoy the outdoors. The home also has natural gas hookups for the range, grill, dryer, and water heater, with gas heat already in use. Conveniently located just 7 minutes from Walmart and only 20 minutes from Tyndall Air Force Base, this home makes daily errands and commuting a breeze. With so many thoughtful upgrades and a flexible layout, this one is truly move-in ready. Don't miss out—schedule your showing today!
Financial Considerations
Price:
$380,000
HOA Fee:
N/A
Tax Amount:
$3215
Price per SqFt:
$160.98
Tax Legal Description:
COLONIAL ESTATES LOT 2 132A4 ORB 4511 P 1181
Exterior Features
Lot Size:
11195
Lot Features:
Cul-De-Sac, City Limits, Paved
Waterfront:
No
Parking Spaces:
N/A
Parking:
N/A
Roof:
Shingle
Pool:
No
Pool Features:
N/A
Interior Features
Bedrooms:
4
Bathrooms:
3
Heating:
Natural Gas
Cooling:
Central Air
Appliances:
Dishwasher, Disposal, Electric Water Heater, Microwave, Range, Refrigerator
Furnished:
Yes
Floor:
Wood
Levels:
Two
Additional Features
Property Sub Type:
Single Family Residence
Style:
N/A
Year Built:
1993
Construction Type:
Brick, Frame
Garage Spaces:
Yes
Covered Spaces:
N/A
Direction Faces:
East
Pets Allowed:
No
Special Condition:
None
Additional Features:
Lighting, Private Mailbox, Rain Gutters, Sliding Doors
Additional Features 2:
N/A
Map
- Address508 TRACEY DR
Featured Properties