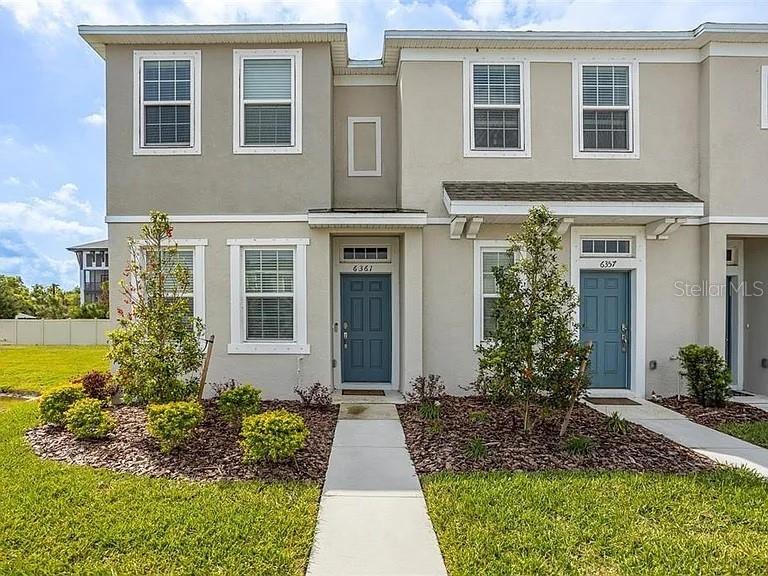
Active
6361 FAIRMONT LN
$256,000
Features:
Property Details
Remarks
Short Sale. This pristine, like-new, Taylor Morrison-built Myrtle model in the sought after community of Artisan Lakes your home today! This stunning property features an open concept design with luxury tile floors on the main floor, complemented by a convenient powder room. The open and bright kitchen, wood cabinetry throughout, stainless steel appliances a breakfast peninsula, and a closet pantry. The light and bright dining, living room combination makes it the perfect spot for entertaining. Enjoy the private outdoor patio area with green space with a view between buildings for added entertaining space. The split floor plan, ceiling fans, and cozy carpeted floors for a comfortable feel in the morning is just what you are looking for when you retreat for that perfect nights sleep. The private laundry closet on this level houses a washer and dryer offering extra added shelving for storage. There's also an additional hall closet for even more storage!! Located in an up-and-coming area with numerous restaurants and shopping options, this home is part of a beautiful community with a pool, clubhouse, grilling area and corn hole boards all in a quiet neighborhood to enhance your living experience. It's one of the only units with gutters installed over the front porch area. Conveniently close to Tampa and Sarasota airports, University Town Center, and much more. Why wait to build when you can have it all right now?
Financial Considerations
Price:
$256,000
HOA Fee:
622
Tax Amount:
$2732.29
Price per SqFt:
$207.29
Tax Legal Description:
LOT 199, ARTISAN LAKES PARCEL J PH 2A, 2B & 2C PI #6121.3460/9
Exterior Features
Lot Size:
1960
Lot Features:
N/A
Waterfront:
No
Parking Spaces:
N/A
Parking:
N/A
Roof:
Shingle
Pool:
No
Pool Features:
N/A
Interior Features
Bedrooms:
2
Bathrooms:
3
Heating:
Central, Electric
Cooling:
Central Air
Appliances:
Microwave, Range, Refrigerator
Furnished:
No
Floor:
Carpet, Ceramic Tile
Levels:
Two
Additional Features
Property Sub Type:
Townhouse
Style:
N/A
Year Built:
2022
Construction Type:
Block, Stucco
Garage Spaces:
No
Covered Spaces:
N/A
Direction Faces:
Northwest
Pets Allowed:
No
Special Condition:
Short Sale
Additional Features:
Sidewalk, Sliding Doors
Additional Features 2:
CONTRACT HOA for more details
Map
- Address6361 FAIRMONT LN
Featured Properties