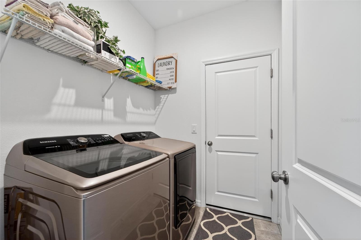
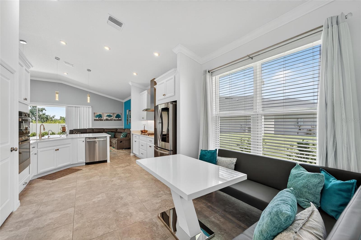
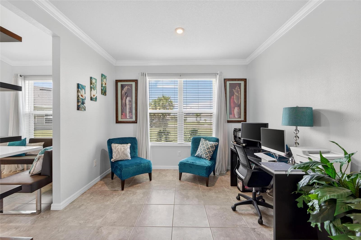
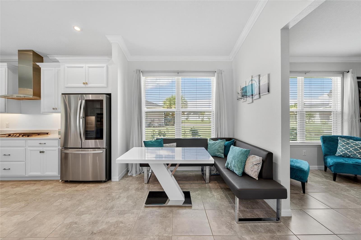
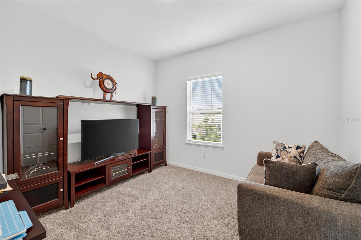
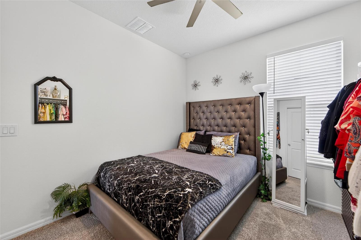
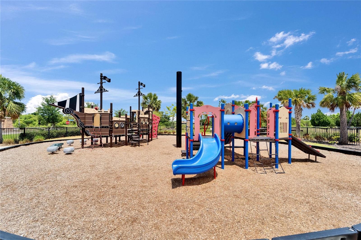
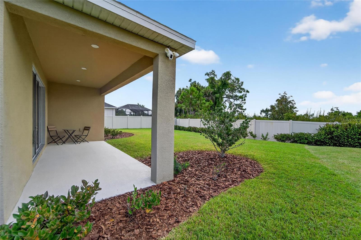
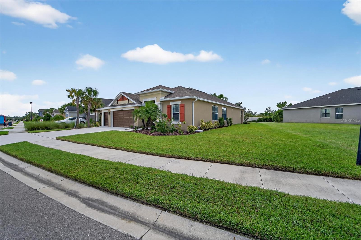
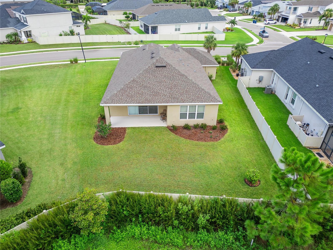
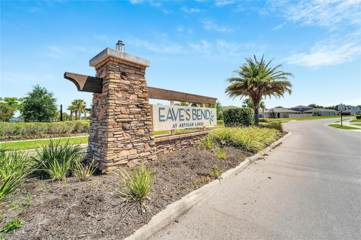
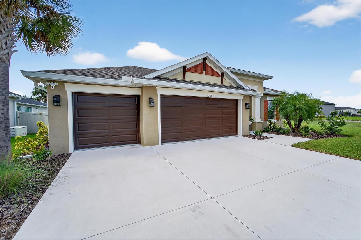
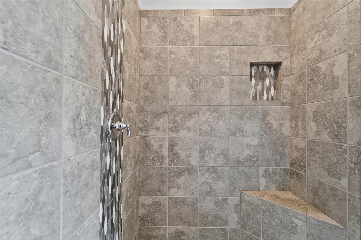
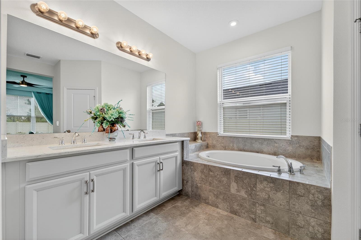
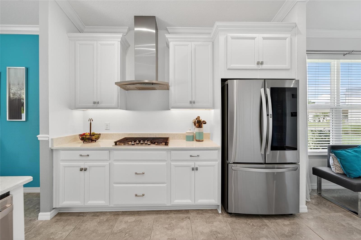
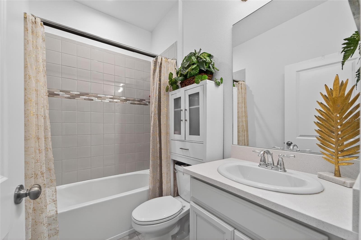
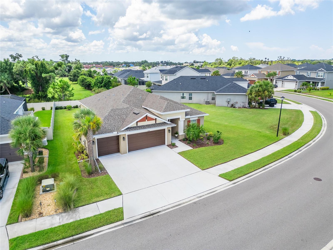
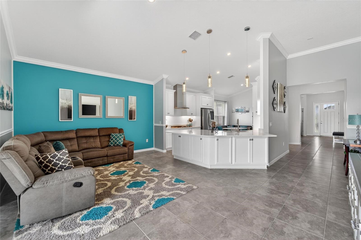
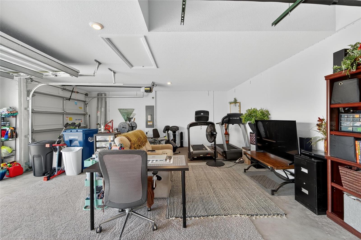
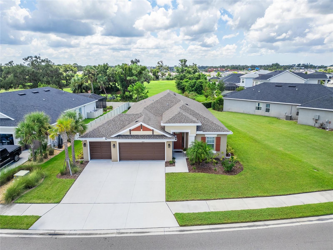
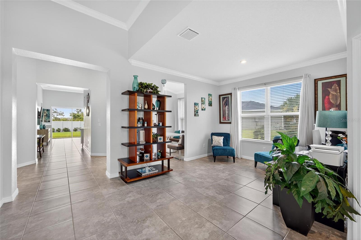
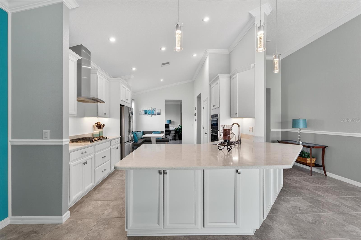
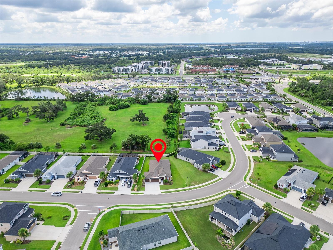
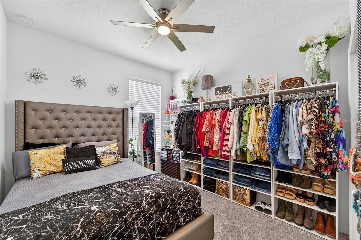
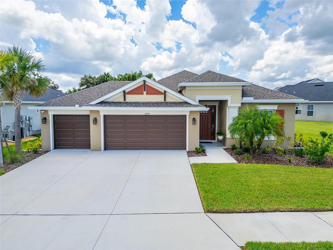
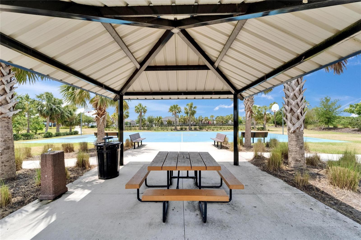
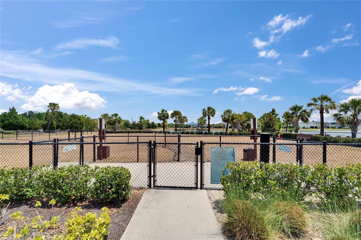
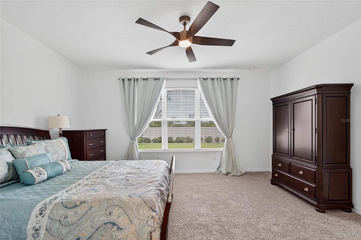
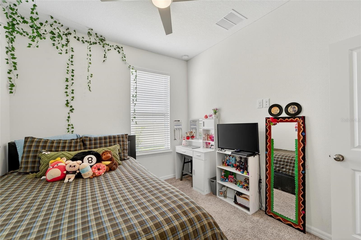
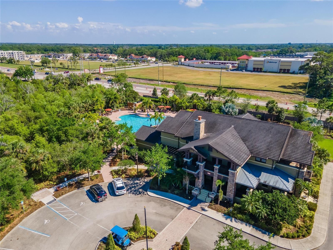
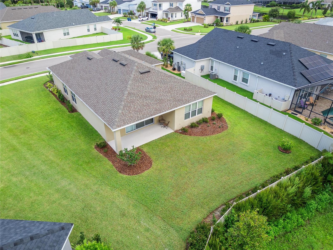
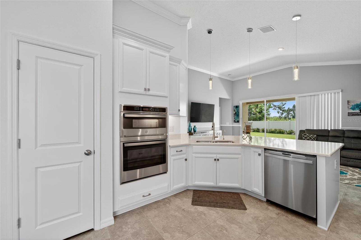
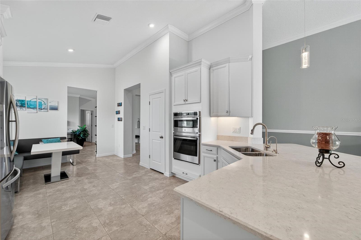
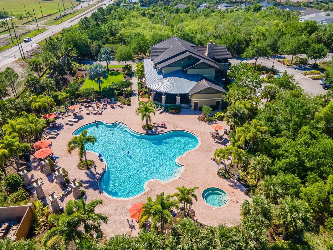
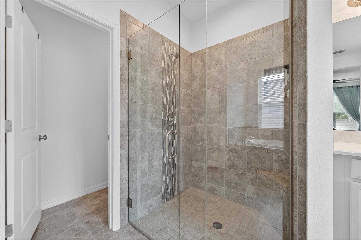
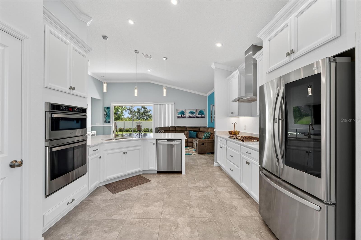
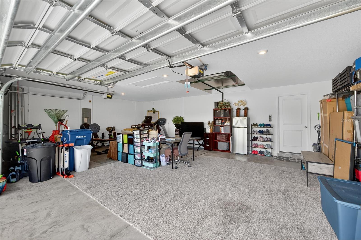
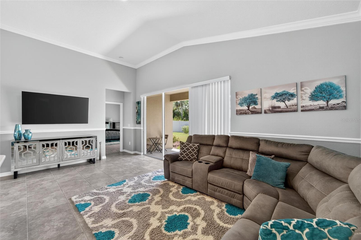
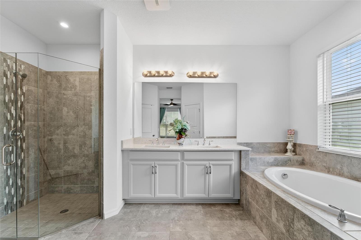
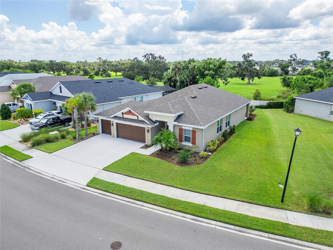
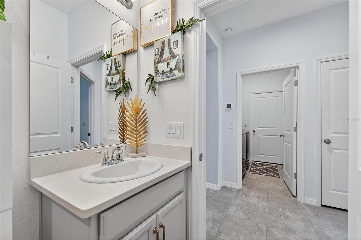
Active
5205 LOS ROBLES CT
$485,999
Features:
Property Details
Remarks
Escape to luxury and tranquility in this stunning immaculate 3 bed/2 bath 3 car garage plus an office. Imagine walking into your extended foyer with rotunda multi-level tray ceiling. Your mornings begin with a gourmet kitchen, featuring built-in stainless-steel appliances, including a gas cooktop, double stacked oven. The dining and living area become the heart of your home, where cherished gatherings take center stage. The primary suite is your personal retreat. It's more than a room, it's a sanctuary featuring a huge walk-in closet designed to simplify and streamline your life, which includes an en-suite bathroom with quartz countertops, dual undermount sinks, custom fixtures, a large, tiled shower with a corner bench, and a relaxing soaking tub. You will enjoy the other two bedrooms as well which are generously sized. After a long day of work you can come home and step outside to your private oasis with a covered lanai with beautiful, manicured landscape. Beyond the comforts of your home, the location offers unparalleled convenience. Artisan Lakes offers an array of resort-style amenities, including a clubhouse, fitness center, multiple playgrounds, a resort-style pool with cabanas, a hot tub, a fire pit, BBQ area, dog parks, a basketball court, a soccer field, and a lakeside trail. Effortlessly reach the vibrant cities of St. Petersburg, Sarasota, and Tampa, where suburban tranquility meets urban excitement. Welcome home to a life of comfort and style at Eave's Bend at Artisan Lakes. Your story begins here.
Financial Considerations
Price:
$485,999
HOA Fee:
495
Tax Amount:
$5547.21
Price per SqFt:
$239.53
Tax Legal Description:
LOT 88, ARTISAN LAKES EAVES BEND PH I SUBPH A-K PI#6109.2790/9
Exterior Features
Lot Size:
9331
Lot Features:
Landscaped, Sidewalk, Paved
Waterfront:
No
Parking Spaces:
N/A
Parking:
N/A
Roof:
Shingle
Pool:
No
Pool Features:
N/A
Interior Features
Bedrooms:
3
Bathrooms:
2
Heating:
Central
Cooling:
Central Air
Appliances:
Built-In Oven, Dryer, Electric Water Heater, Microwave, Washer
Furnished:
No
Floor:
Carpet, Ceramic Tile
Levels:
One
Additional Features
Property Sub Type:
Single Family Residence
Style:
N/A
Year Built:
2021
Construction Type:
Stucco
Garage Spaces:
Yes
Covered Spaces:
N/A
Direction Faces:
Northwest
Pets Allowed:
Yes
Special Condition:
None
Additional Features:
Sidewalk, Sliding Doors
Additional Features 2:
Buyer/Buyer Agent Please verify all information with HOA.
Map
- Address5205 LOS ROBLES CT
Featured Properties