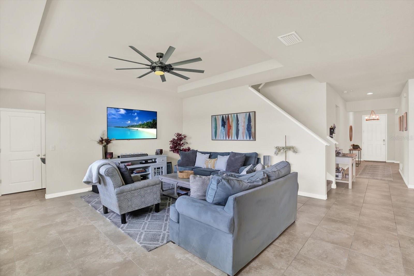
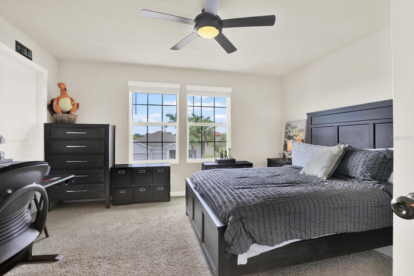
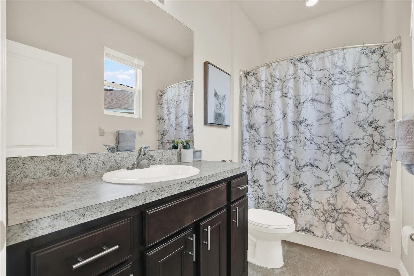
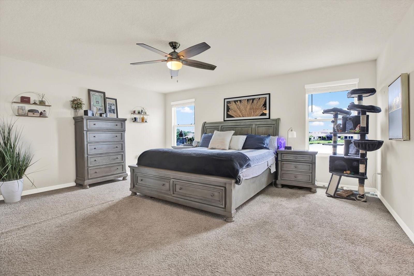
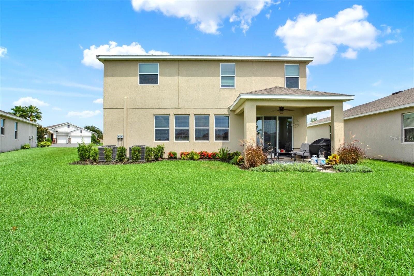
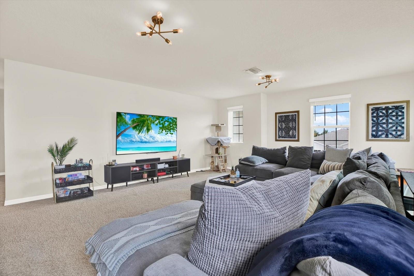
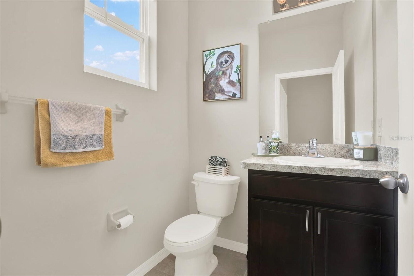
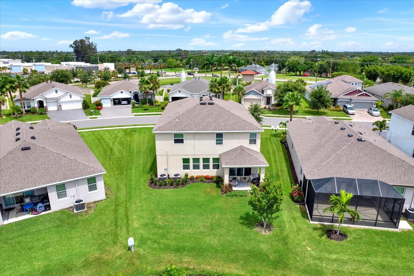
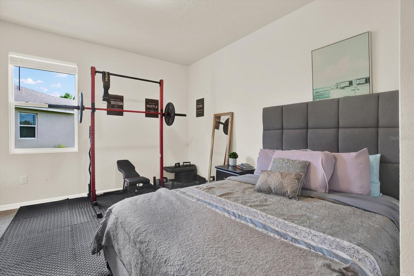
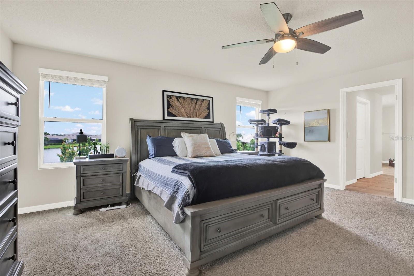
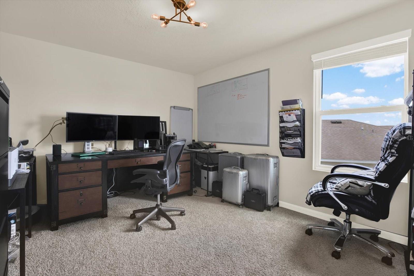
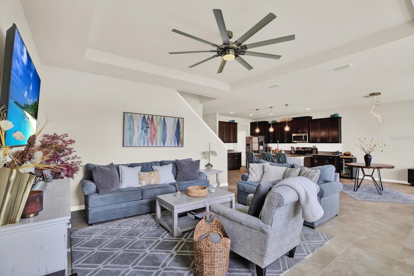
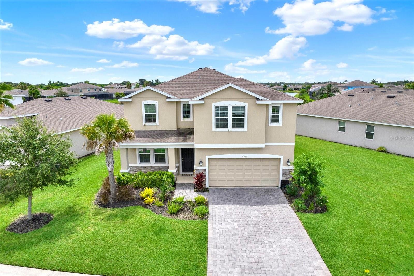
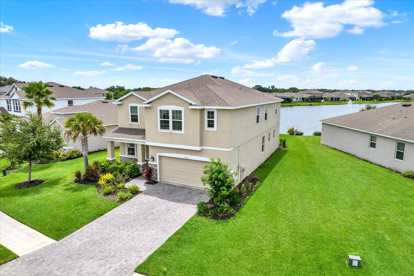
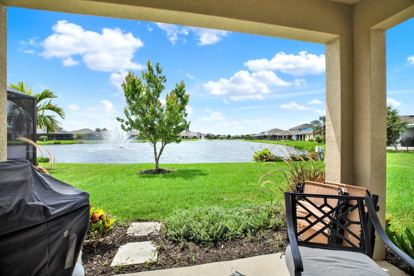
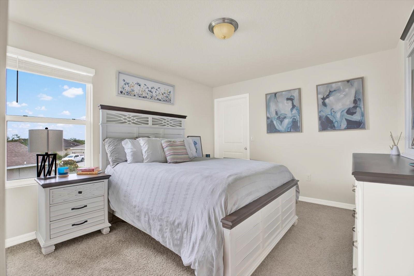
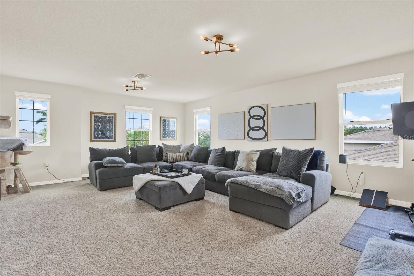
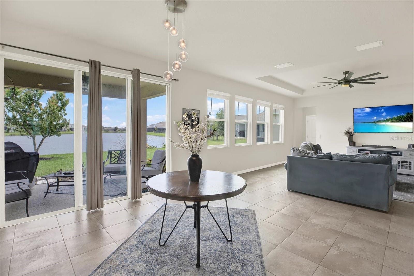
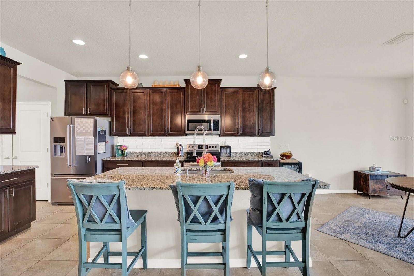
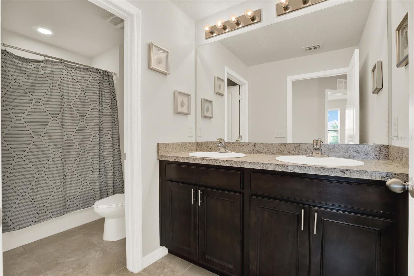
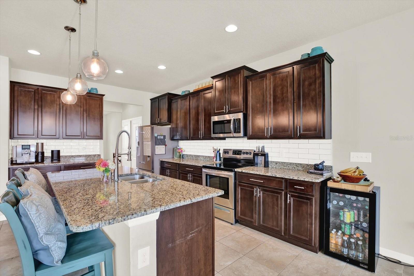
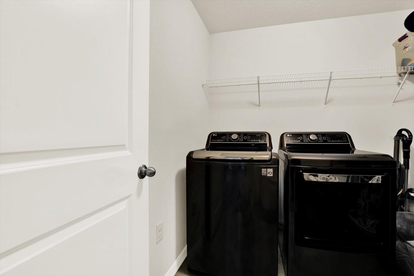
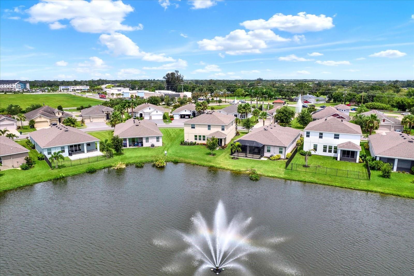
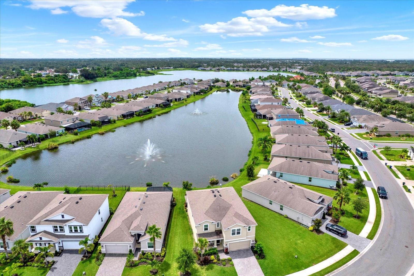
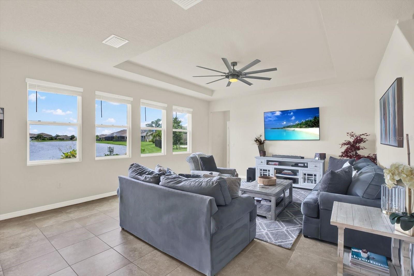
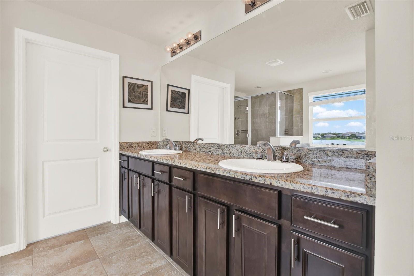
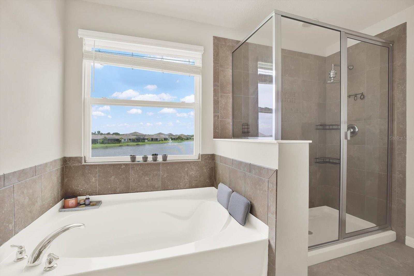
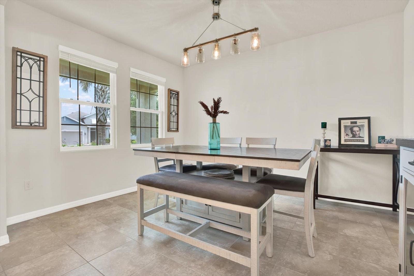
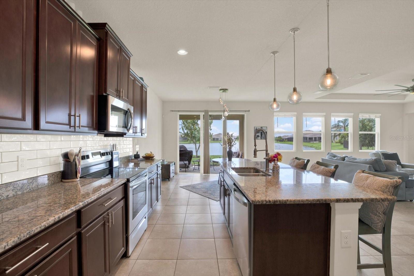
Active
6723 DEVESTA LOOP
$619,900
Features:
Property Details
Remarks
This expansive 5-bedroom, 4-bath home is the largest floor plan in Trevesta, offering a layout designed for comfort, connection, and flexibility. Step inside to an open-concept kitchen, dining, and great room that flow seamlessly to a covered lanai-an inviting space for relaxed mornings, family dinners, or casual get-togethers. A full guest suite on the main floor provides privacy for visitors or multigenerational living. Upstairs, the generous owner’s suite is a peaceful retreat, while three additional bedrooms surround a shared full bath. A versatile upstairs bonus living area offers endless possibilities-movie nights, homework stations, or simply a second spot to unwind. The upstairs laundry adds everyday convenience. Set on a lake-view lot in a friendly, sidewalk-lined neighborhood, this home combines space, function, and a true sense of community. With access to Trevesta’s amenities and a thoughtfully designed layout, it’s a place where everyday living feels easy and intentional.
Financial Considerations
Price:
$619,900
HOA Fee:
352
Tax Amount:
$6772
Price per SqFt:
$169.79
Tax Legal Description:
LOT 270 TREVESTA PH IA PI#7180.1060/9
Exterior Features
Lot Size:
8189
Lot Features:
N/A
Waterfront:
No
Parking Spaces:
N/A
Parking:
N/A
Roof:
Shingle
Pool:
No
Pool Features:
N/A
Interior Features
Bedrooms:
5
Bathrooms:
4
Heating:
Central
Cooling:
Central Air
Appliances:
Dishwasher, Disposal, Dryer, Microwave, Refrigerator, Washer
Furnished:
No
Floor:
Tile
Levels:
Two
Additional Features
Property Sub Type:
Single Family Residence
Style:
N/A
Year Built:
2019
Construction Type:
Block
Garage Spaces:
Yes
Covered Spaces:
N/A
Direction Faces:
North
Pets Allowed:
No
Special Condition:
None
Additional Features:
Other
Additional Features 2:
buyer to verify all city and HOA guidelines for all lease restrictions.
Map
- Address6723 DEVESTA LOOP
Featured Properties