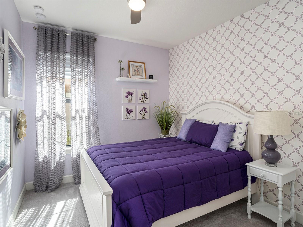
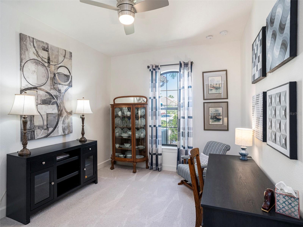
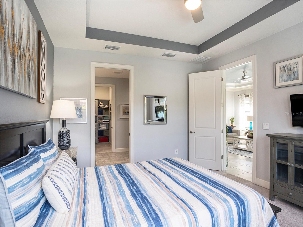
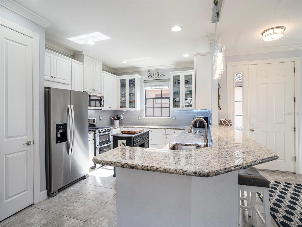
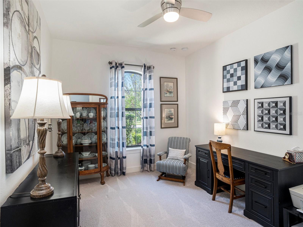
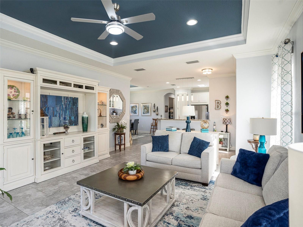
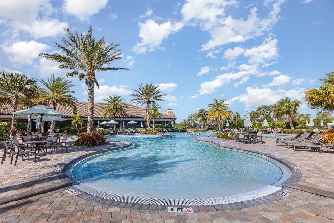
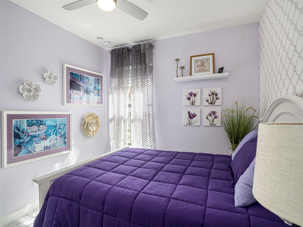
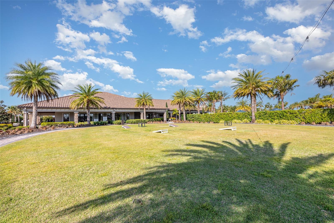
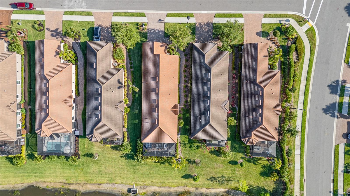
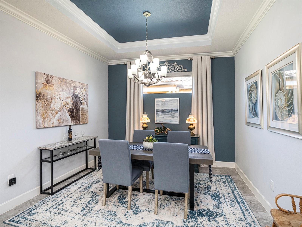
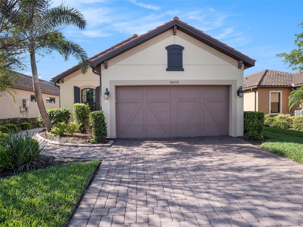
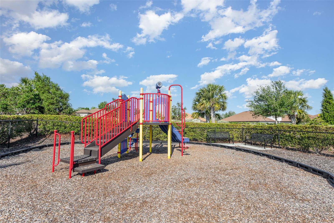
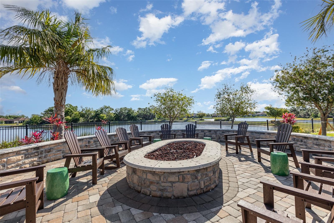
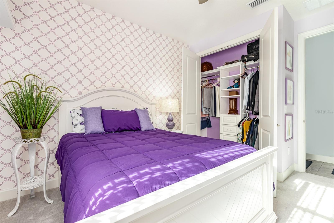
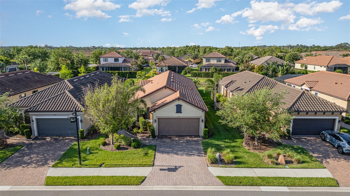
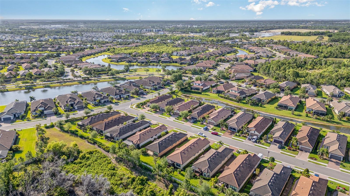
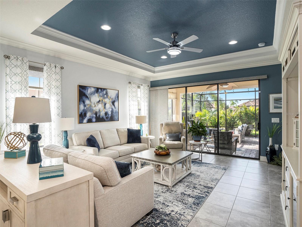
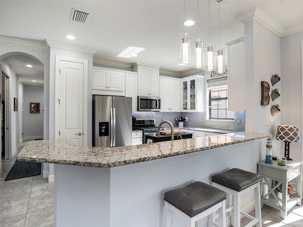
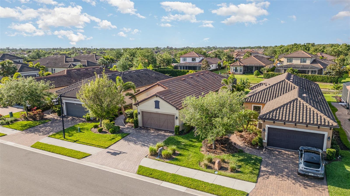
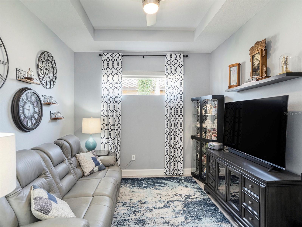
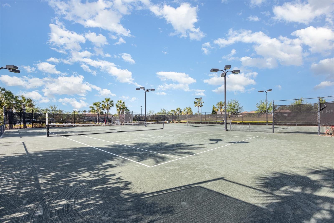
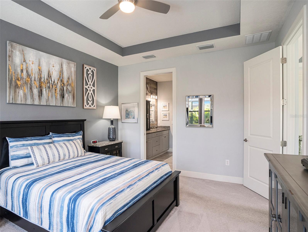
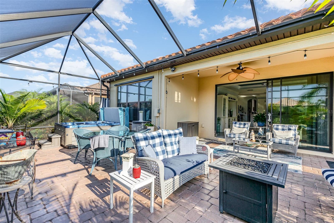
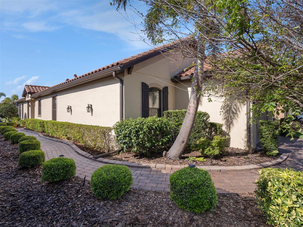
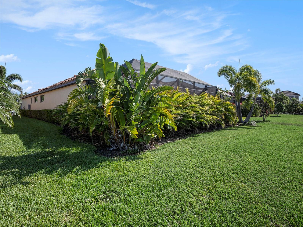
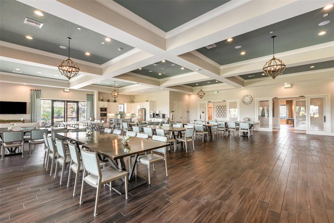
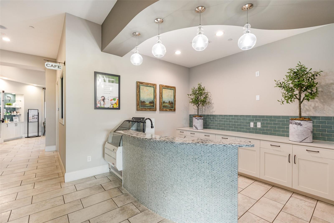
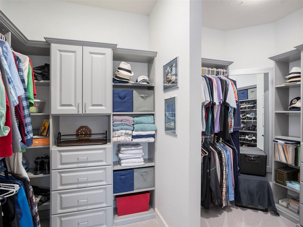
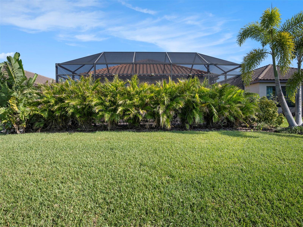
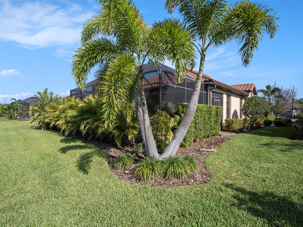
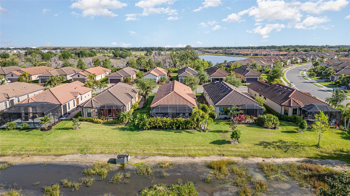
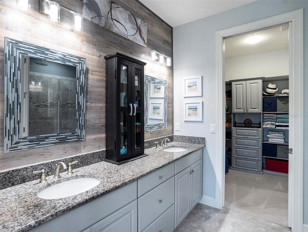
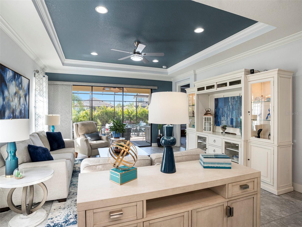
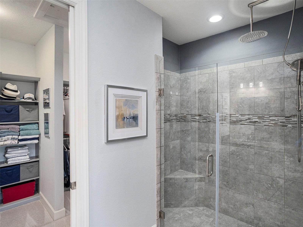
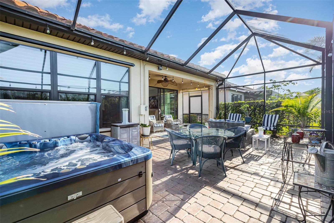
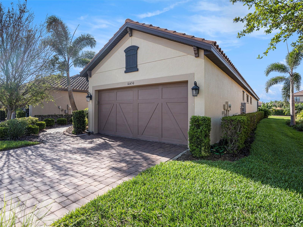
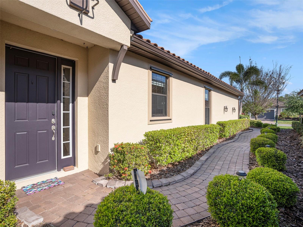
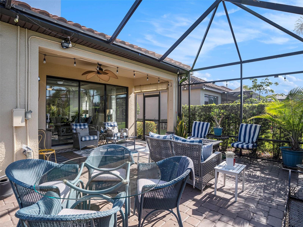
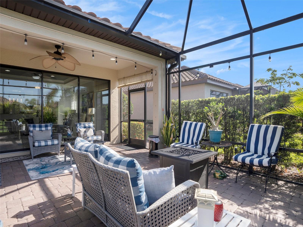
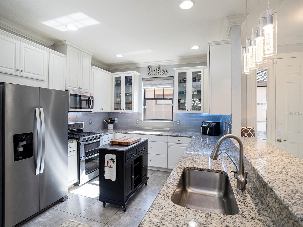
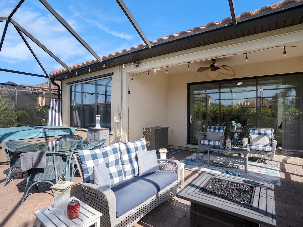
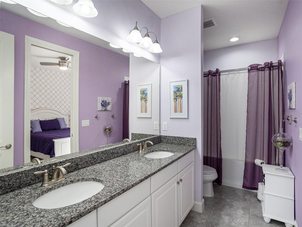
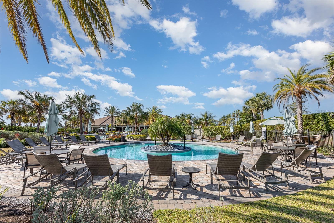
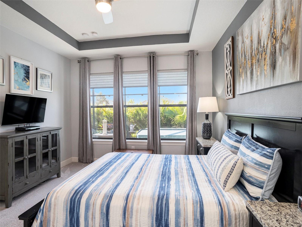
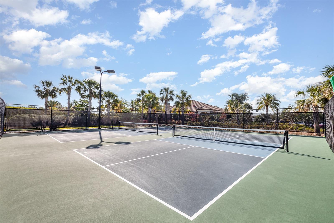
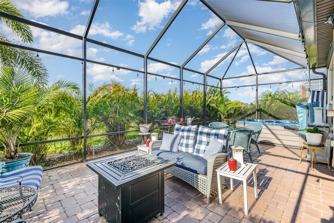
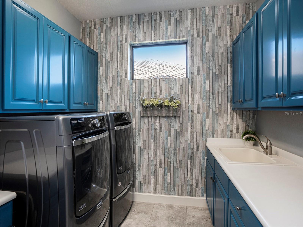
Active
10450 HIGHLAND PARK PL
$470,000
Features:
Property Details
Remarks
Welcome to Your Dream Home in Esplanade at Artisan Lakes, Palmetto! This beautifully upgraded 3-bedroom, 2-bathroom plus den single-family residence offers the perfect blend of luxury, comfort, and functionality. The thoughtful split floor plan provides both privacy and open-concept living, ideal for entertaining or relaxing at home. Step inside to a light-filled great room featuring a seamless flow between the living, dining, and kitchen areas—all enhanced by tray ceilings, crown molding, and upgraded fixtures. The chef’s kitchen shines with sleek finishes, brand NEW dishwasher 2025, the rest of the appliances added in 2023 and opens up to the main living space, making it the heart of the home. Need a quiet space to work or read? The separate office/den provides just that. The extended 2-car garage (an additional 4 feet!) is a true bonus, featuring epoxy floors and generous storage space. The upgraded laundry room is a dream with custom cabinetry and a utility sink for added convenience. Retreat to your primary suite with custom closet organizers, dual vanities, and a spa-like bathroom with a walk-in rain head shower and upgraded mirrors. Throughout the home, you’ll find custom window shades, drapery, and shutters. Open the sliding glass doors to your extended screened lanai, perfect for hosting guests or enjoying peaceful evenings. The hot tub, fire pit, and included wicker patio and dining set make outdoor living a breeze. Located in the sought-after Esplanade at Artisan Lakes, residents enjoy resort-style amenities, including a pool, fitness center, clubhouse, and more. This meticulously maintained home is move-in ready and waiting for you. Schedule your private showing today and experience the best of Florida living!
Financial Considerations
Price:
$470,000
HOA Fee:
1477.36
Tax Amount:
$4624
Price per SqFt:
$244.79
Tax Legal Description:
LOT 312 ARTISAN LAKES ESPLANDE PH III PI#6109.1870/9
Exterior Features
Lot Size:
6408
Lot Features:
N/A
Waterfront:
No
Parking Spaces:
N/A
Parking:
Driveway, Garage Door Opener, Guest
Roof:
Tile
Pool:
No
Pool Features:
N/A
Interior Features
Bedrooms:
3
Bathrooms:
2
Heating:
Central
Cooling:
Central Air
Appliances:
Convection Oven, Dishwasher, Disposal, Dryer, Microwave, Range, Refrigerator, Tankless Water Heater, Washer, Water Softener
Furnished:
No
Floor:
Carpet, Ceramic Tile
Levels:
One
Additional Features
Property Sub Type:
Single Family Residence
Style:
N/A
Year Built:
2018
Construction Type:
Block, Stucco
Garage Spaces:
Yes
Covered Spaces:
N/A
Direction Faces:
North
Pets Allowed:
Yes
Special Condition:
None
Additional Features:
Hurricane Shutters, Rain Gutters, Sliding Doors, Sprinkler Metered
Additional Features 2:
Check HOA.
Map
- Address10450 HIGHLAND PARK PL
Featured Properties