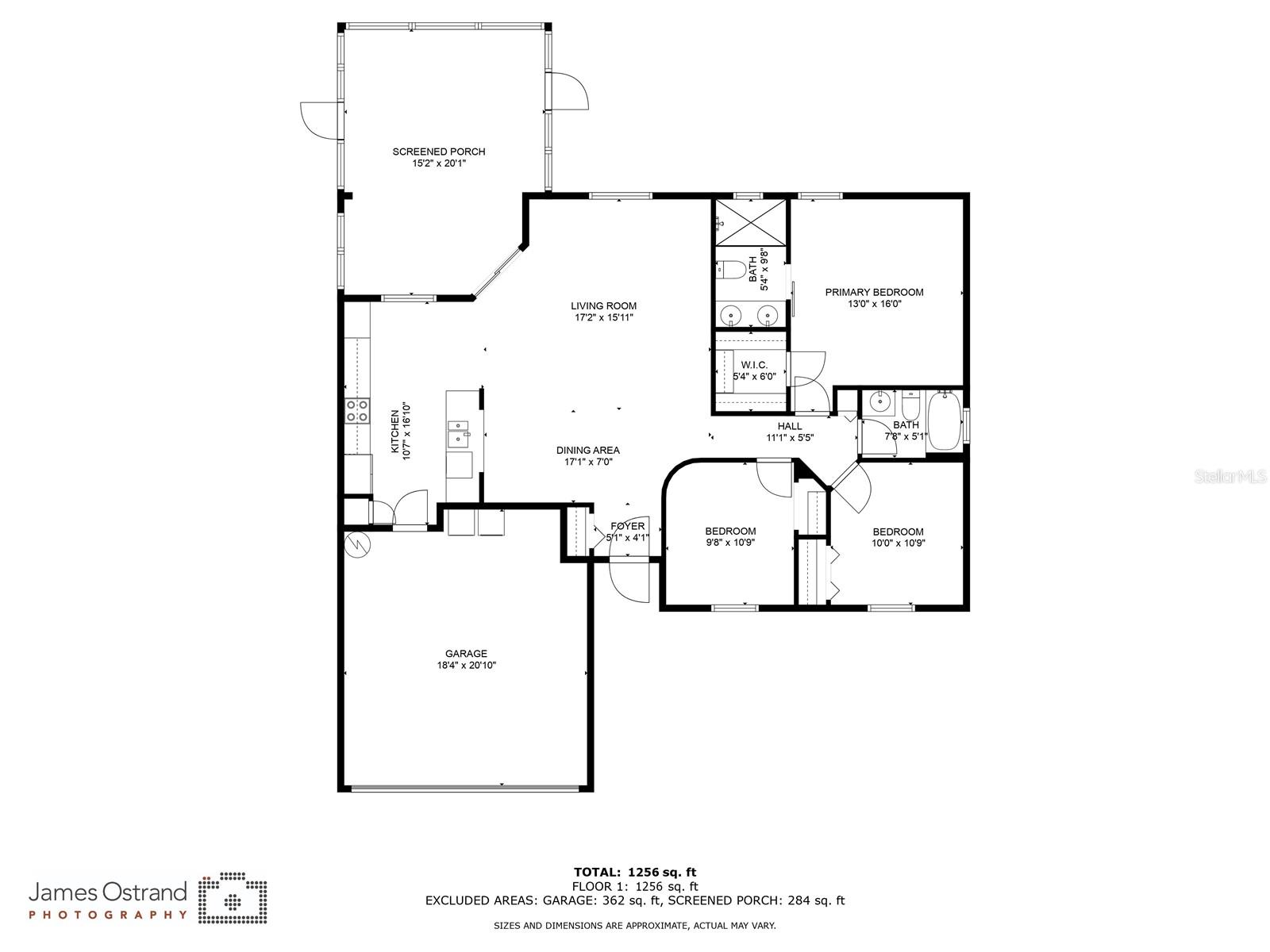
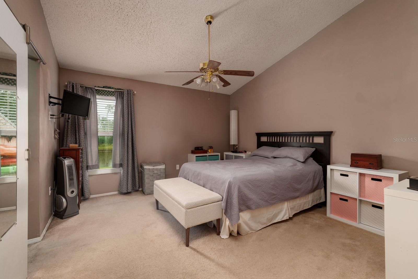
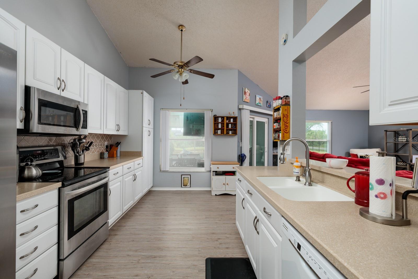
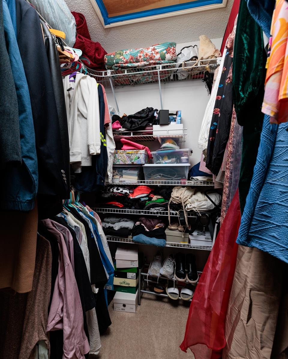
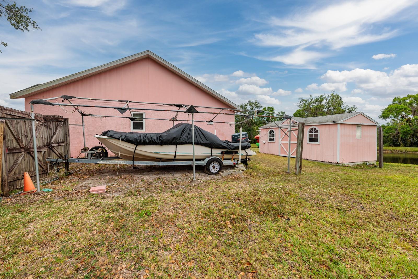
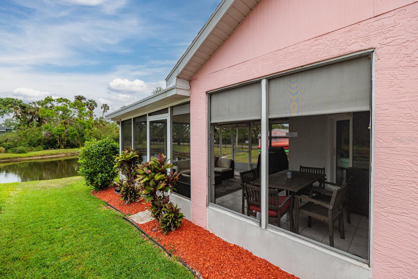
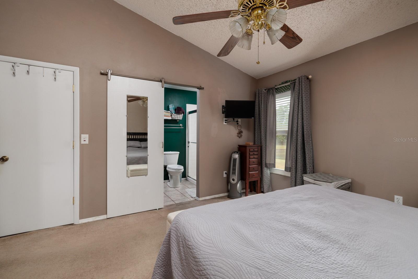
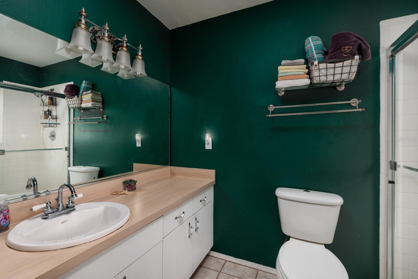
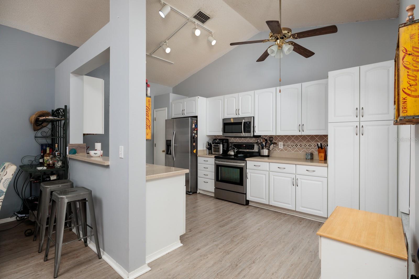
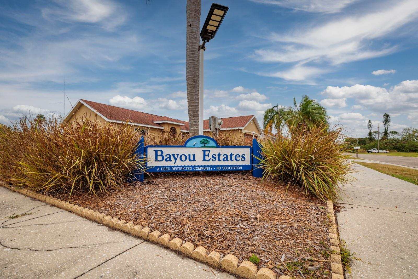
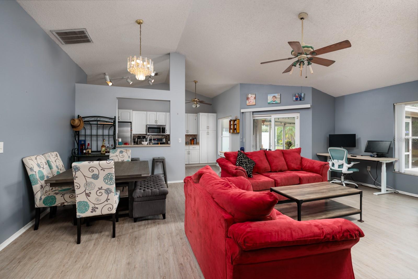
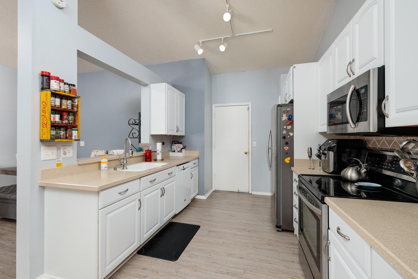
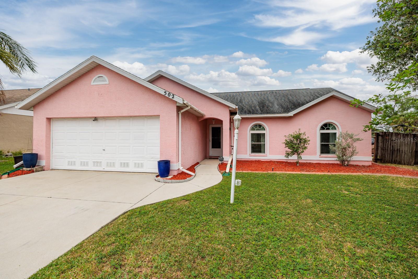
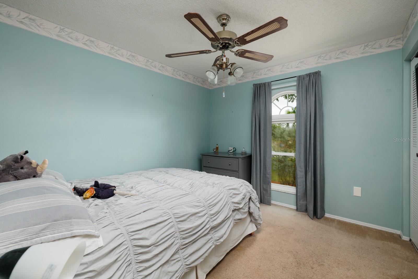
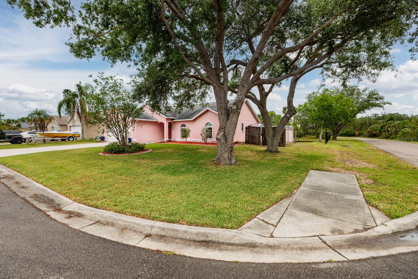
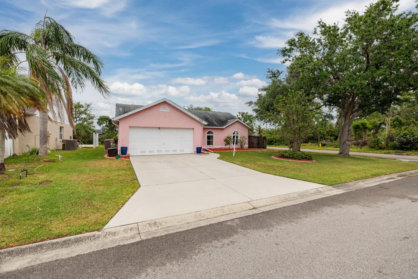
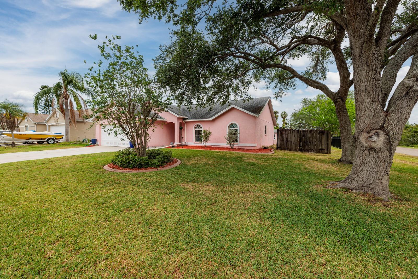
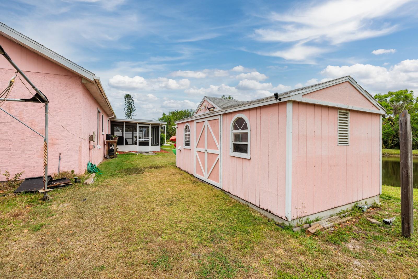
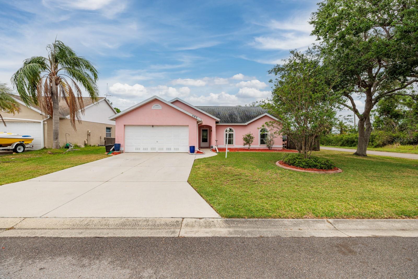
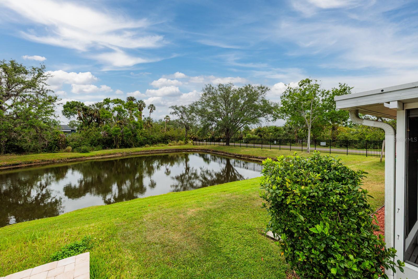
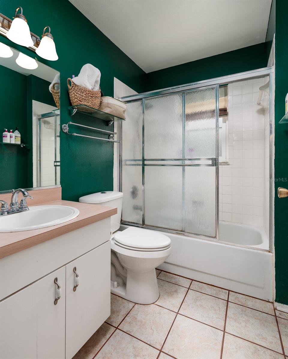
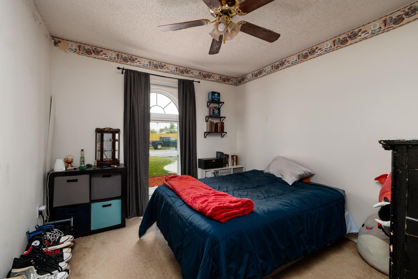
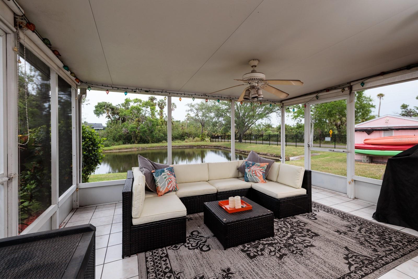
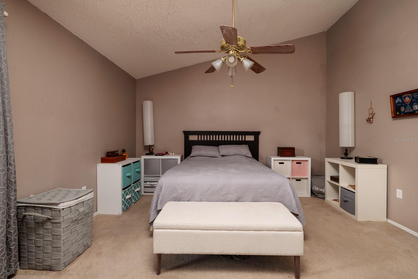
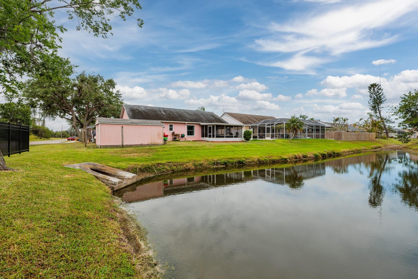
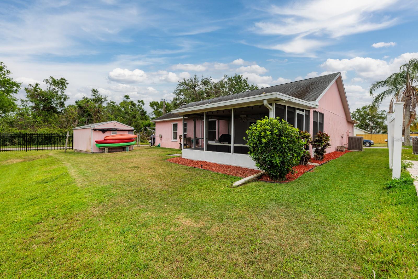
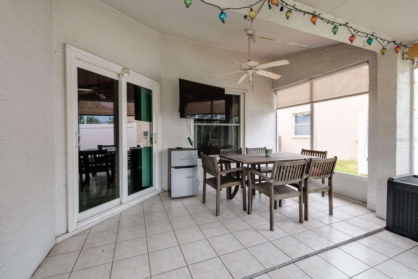
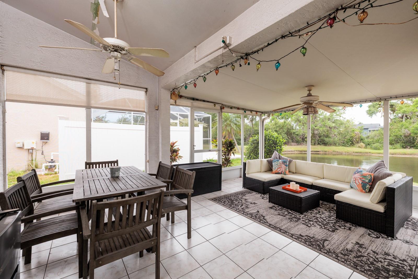
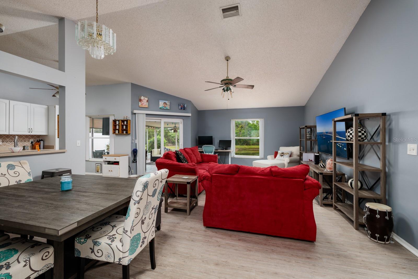
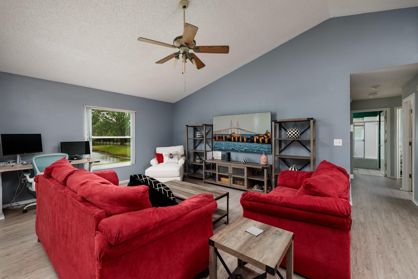
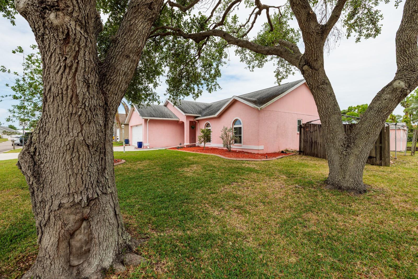
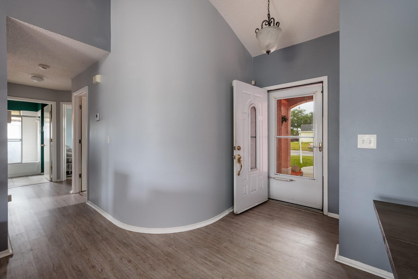
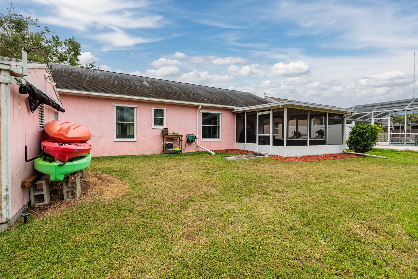
Active
502 36TH ST W
$329,000
Features:
Property Details
Remarks
Welcome to this fantastic 3-bedroom, 2-bath home located in the desirable Bayou Estates community of Palmetto, Florida. Built in 1994, this beautifully maintained residence sits on an oversized corner lot just under 8,000 sq ft and offers tranquil pond frontage. With a spacious 2-car garage, large detached shed, and plenty of room for a boat or trailer, this property is as functional as it is charming. Enjoy peaceful water views from your expansive 16x20 screened-in back porch or relax on the huge outdoor patio perfect for entertaining. Inside, the home features soaring high ceilings, luxury vinyl flooring, and a spacious, open layout. The updated kitchen includes white shaker soft-close cabinetry, a large pantry, stainless steel appliances, and a convenient pass-through to the dining area. The generous primary suite offers a walk-in closet and a stylish barn door leading to the private en-suite bath. Additional upgrades include newer windows, a newer AC unit with UV light, hurricane shutters, and updated interior and exterior paint. Located in a quiet, well-kept community just off the shoreline of Terra Ceia Bay, this home is not in a flood zone and benefits from a very low HOA fee of only $25 per month. With plenty of space both inside and out, this turnkey property offers the Florida lifestyle you’ve been looking for. Schedule your private showing today!
Financial Considerations
Price:
$329,000
HOA Fee:
25
Tax Amount:
$3434
Price per SqFt:
$261.94
Tax Legal Description:
LOT 1 BAYOU ESTATES NORTH PHASE II-B PI#23811.0055/7
Exterior Features
Lot Size:
7971
Lot Features:
Corner Lot, In County, Level, Paved, Unincorporated
Waterfront:
Yes
Parking Spaces:
N/A
Parking:
Driveway, Garage Door Opener, Guest, On Street, Open, Parking Pad
Roof:
Shingle
Pool:
No
Pool Features:
N/A
Interior Features
Bedrooms:
3
Bathrooms:
2
Heating:
Central
Cooling:
Central Air
Appliances:
Dishwasher, Disposal, Microwave, Range, Refrigerator
Furnished:
Yes
Floor:
Carpet, Ceramic Tile, Vinyl
Levels:
One
Additional Features
Property Sub Type:
Single Family Residence
Style:
N/A
Year Built:
1994
Construction Type:
Block, Stucco
Garage Spaces:
Yes
Covered Spaces:
N/A
Direction Faces:
South
Pets Allowed:
No
Special Condition:
None
Additional Features:
Lighting, Rain Gutters, Sliding Doors
Additional Features 2:
Verify all leasing restrictions with the association.
Map
- Address502 36TH ST W
Featured Properties