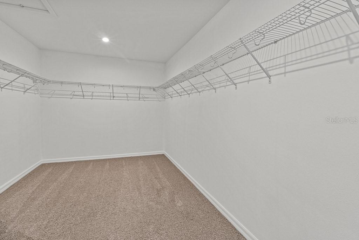
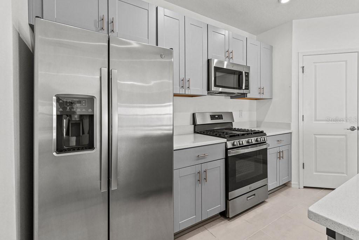
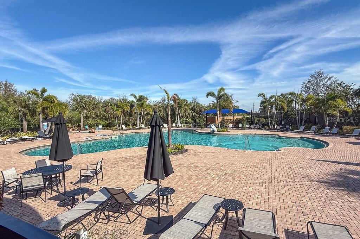
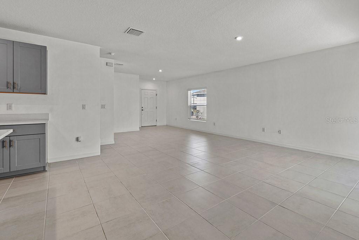
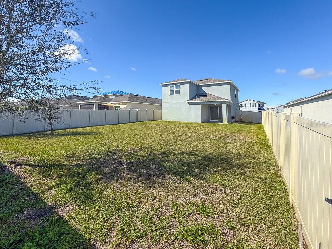
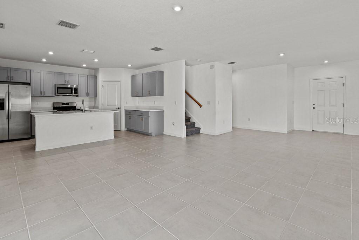
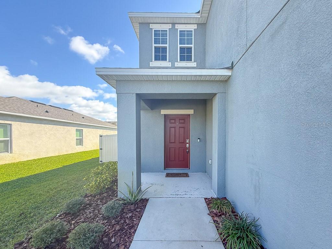
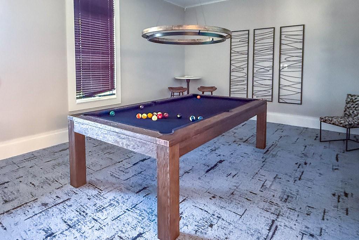
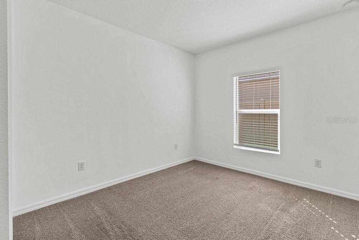
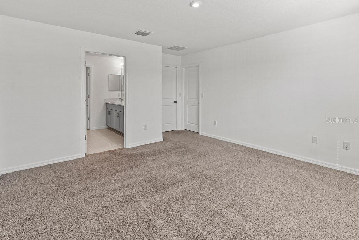
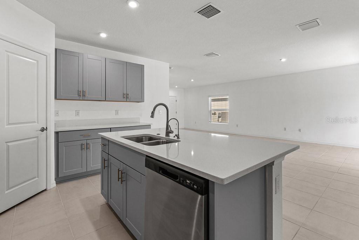
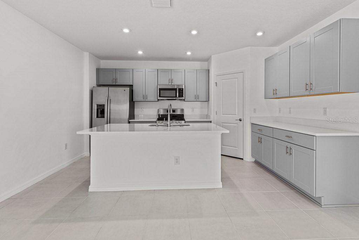
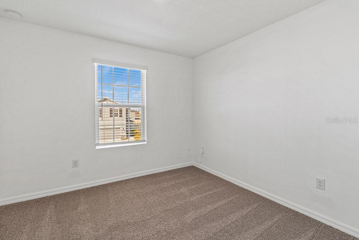
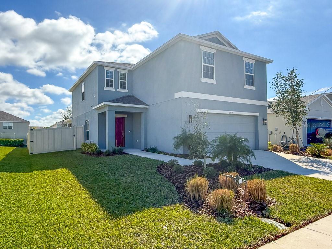
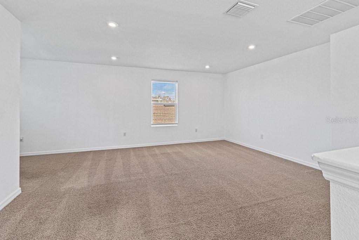
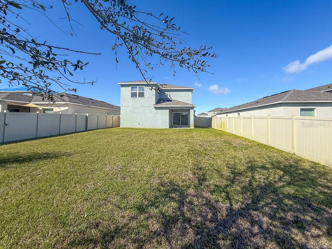
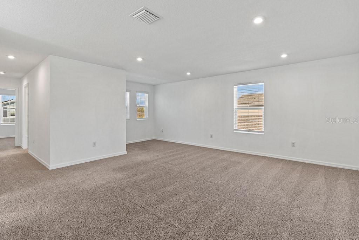
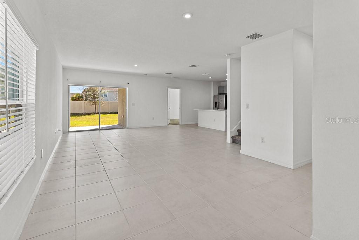
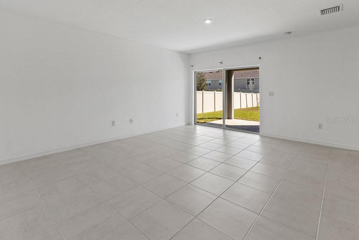
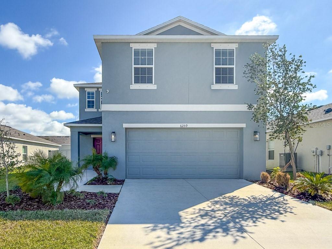

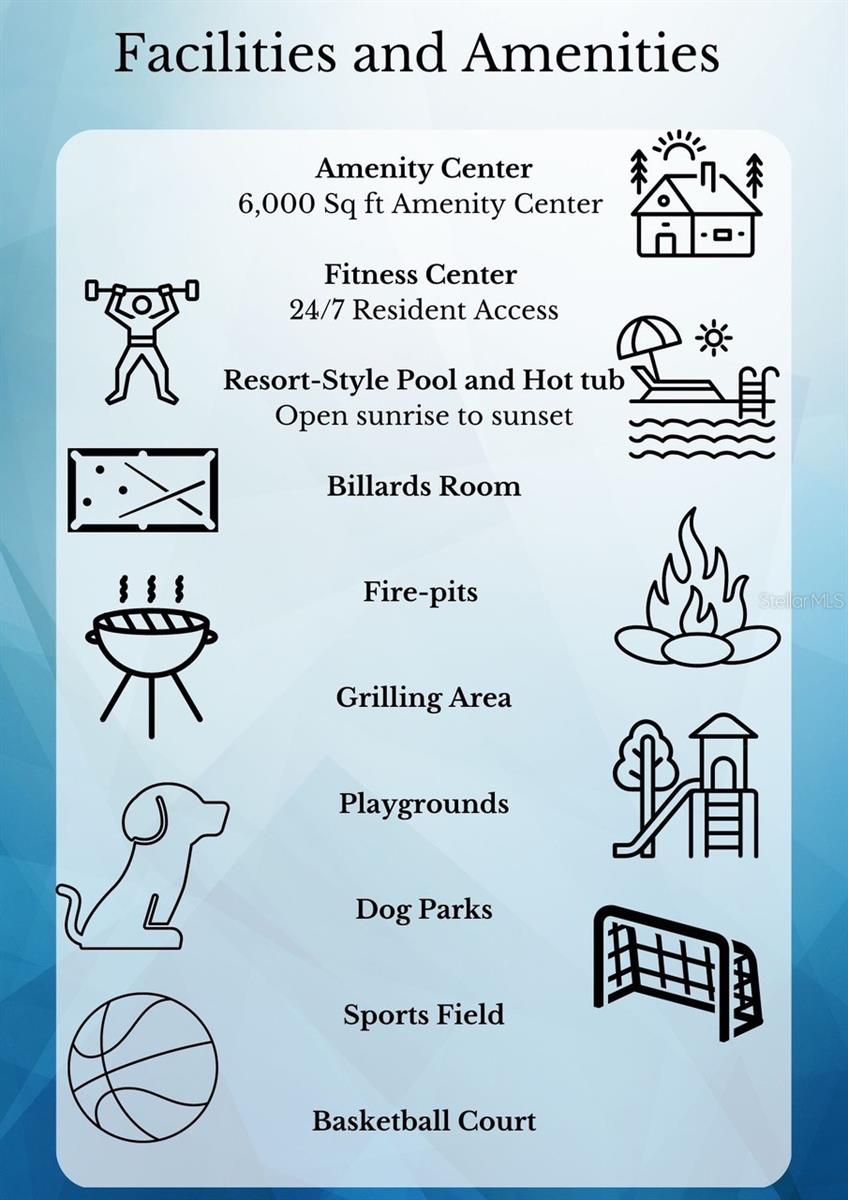
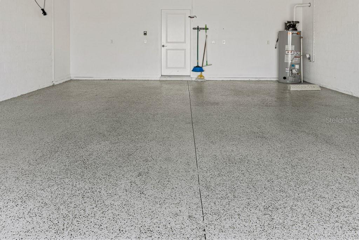

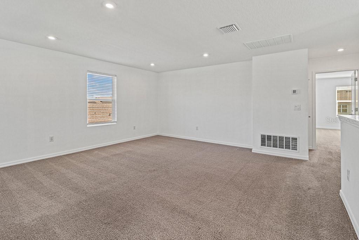
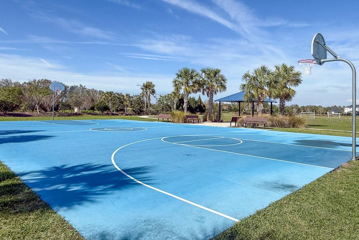
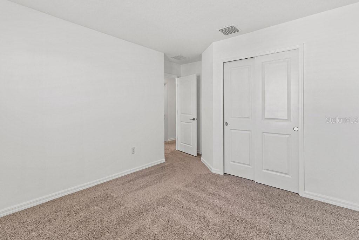
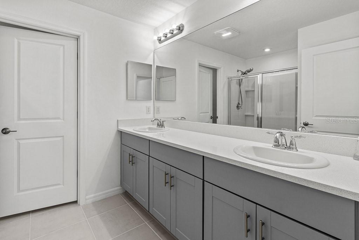

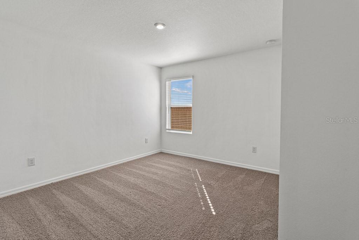
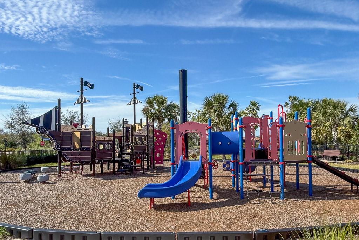

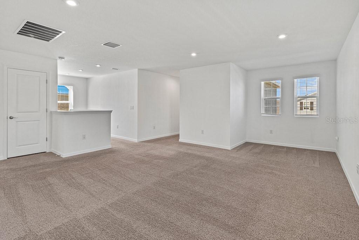
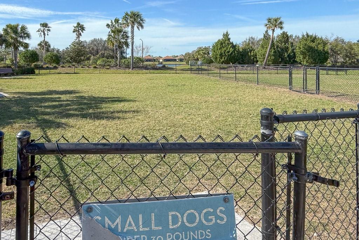
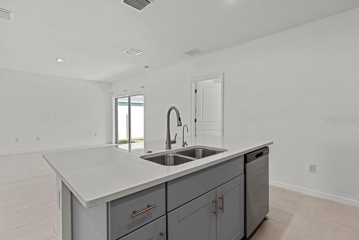
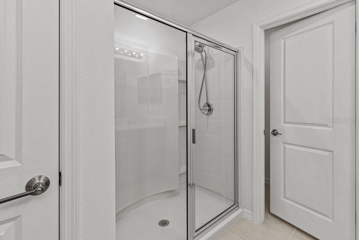
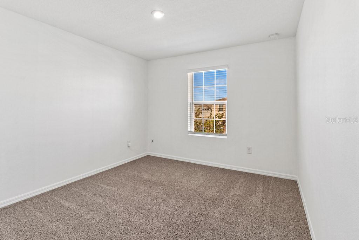
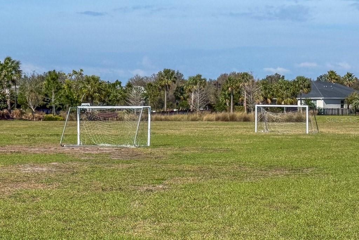

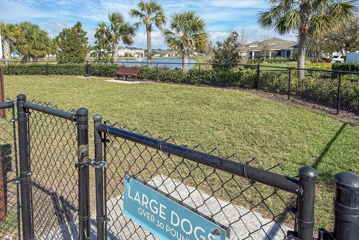
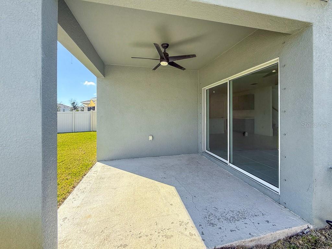

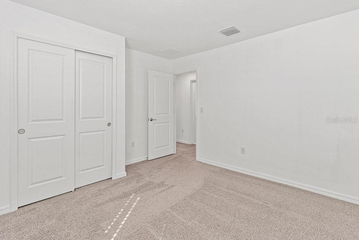
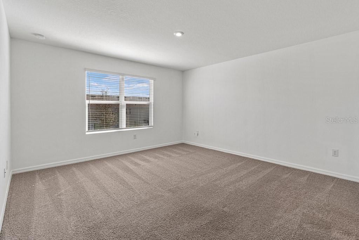
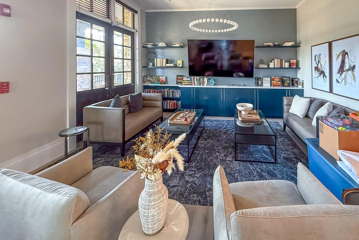
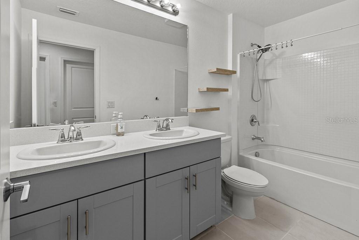
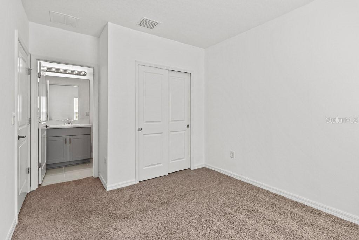
Active
6259 SPRINGMONT LOOP
$379,900
Features:
Property Details
Remarks
Built in 2022, this 5–bedroom Artisan Lakes home offers contemporary style and thoughtful design, featuring an open and airy floor plan perfect for both entertaining and everyday living. The kitchen, a dream for any home chef, boasts sleek quartz countertops, stainless steel appliances, and a gas range. The bright and inviting living and dining areas flow effortlessly, highlighted by ceramic tile floors throughout the main level for a sophisticated touch. A first-floor bedroom with a private bath provides added convenience and privacy for guests. Upstairs, find the home’s remaining bedrooms as well as a large loft that offers versatile living space. The primary suite offers an escape, with a generous ensuite bathroom, featuring a walk-in shower, dual vanities, and walk-in closet. Outside, a fully fenced backyard offers a secure space for pets or outdoor entertaining. Plus, enjoy the resort-style amenities Artisan Lakes is known for, including a sparkling pool, hot tub, fitness center, outdoor rec spaces, and scenic walking trails. Don’t miss this incredible opportunity—schedule your showing today!
Financial Considerations
Price:
$379,900
HOA Fee:
495
Tax Amount:
$6664
Price per SqFt:
$147.59
Tax Legal Description:
LOT 760, ARTISAN LAKES EAVES BEND PH II SUBPH A, B & C PI #6045.1775/9
Exterior Features
Lot Size:
6843
Lot Features:
Cleared, Level, Sidewalk, Paved
Waterfront:
No
Parking Spaces:
N/A
Parking:
N/A
Roof:
Shingle
Pool:
No
Pool Features:
N/A
Interior Features
Bedrooms:
5
Bathrooms:
4
Heating:
Heat Pump
Cooling:
Central Air
Appliances:
Dishwasher, Dryer, Gas Water Heater, Microwave, Range, Refrigerator, Washer
Furnished:
No
Floor:
Carpet, Ceramic Tile
Levels:
Two
Additional Features
Property Sub Type:
Single Family Residence
Style:
N/A
Year Built:
2022
Construction Type:
Stucco
Garage Spaces:
Yes
Covered Spaces:
N/A
Direction Faces:
North
Pets Allowed:
Yes
Special Condition:
None
Additional Features:
Hurricane Shutters, Sidewalk, Sliding Doors
Additional Features 2:
Contact HOA
Map
- Address6259 SPRINGMONT LOOP
Featured Properties