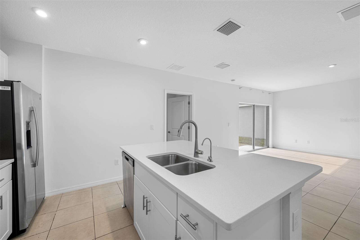
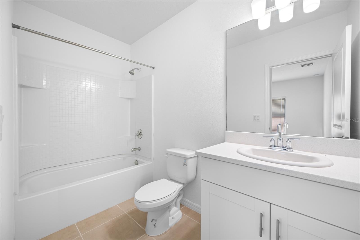
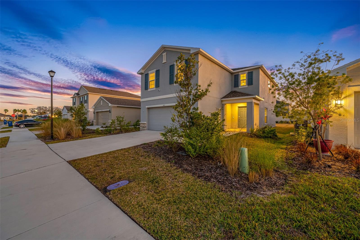
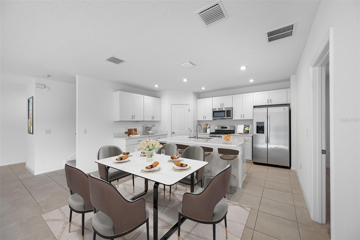
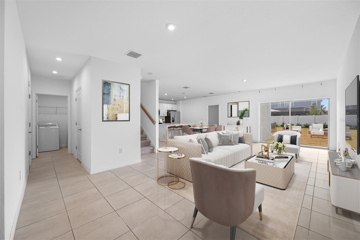
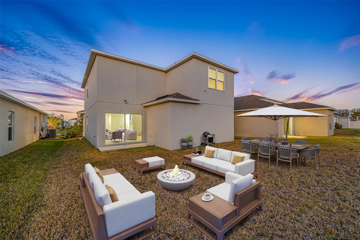
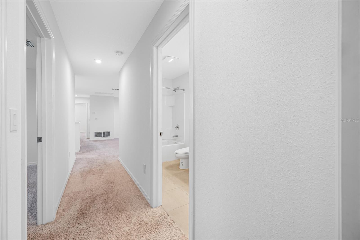
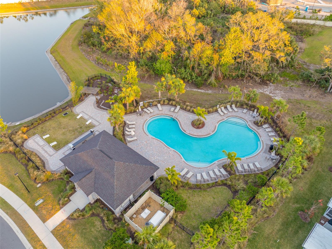
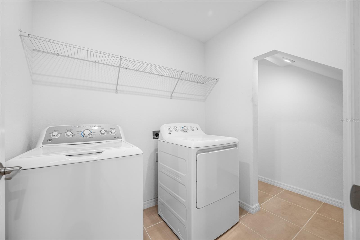
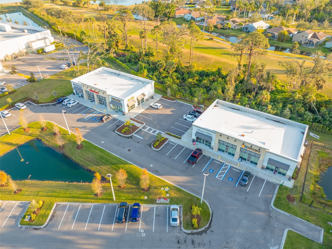
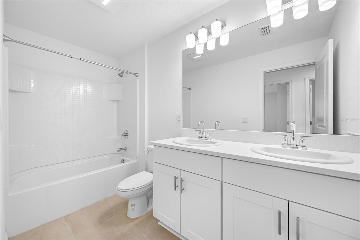
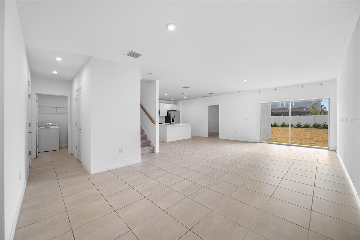
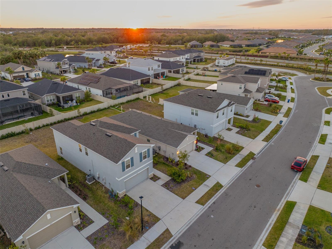
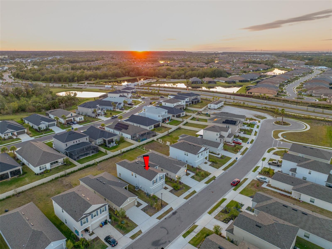
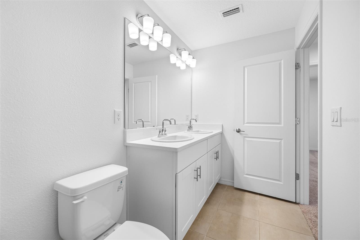
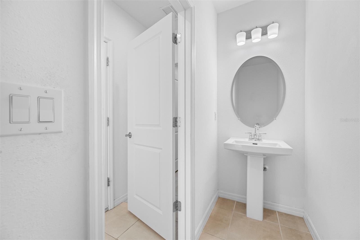
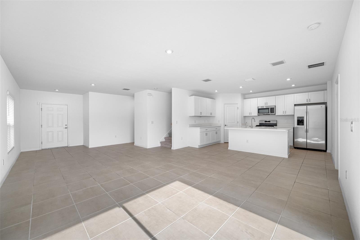
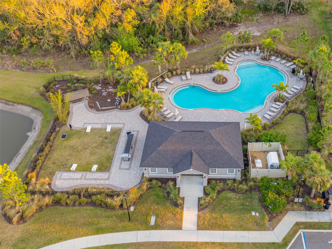
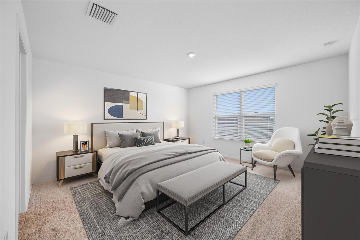
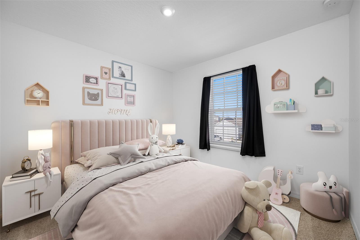
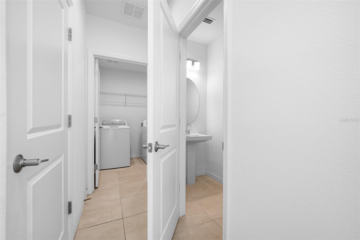
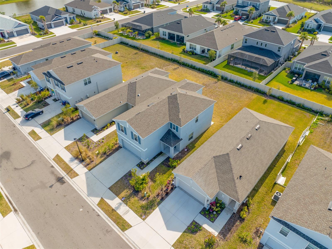
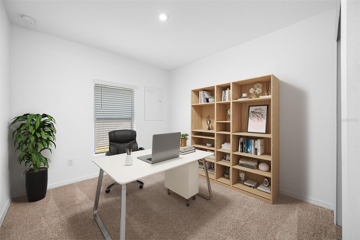
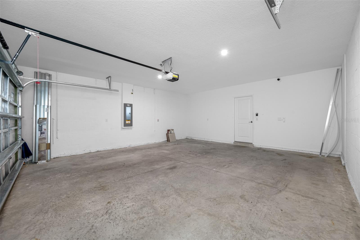
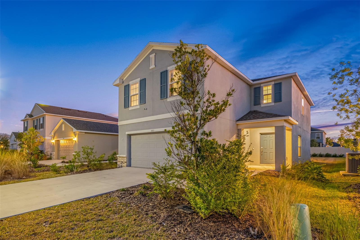
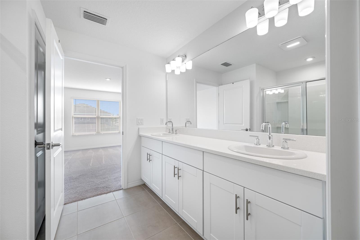
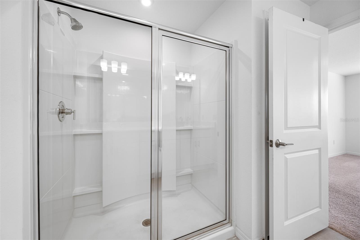
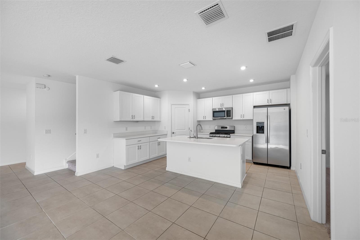
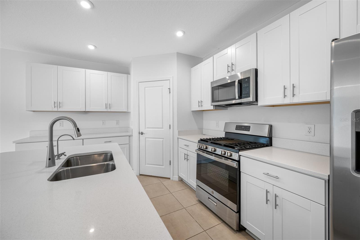
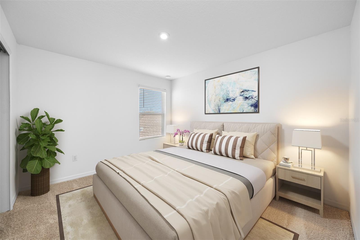
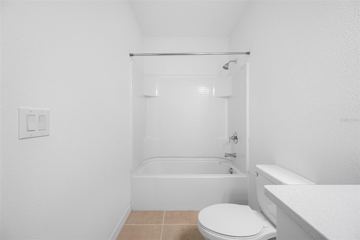
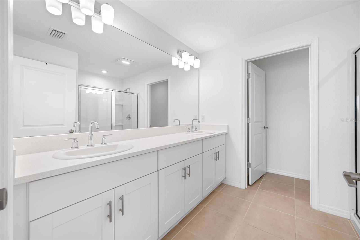
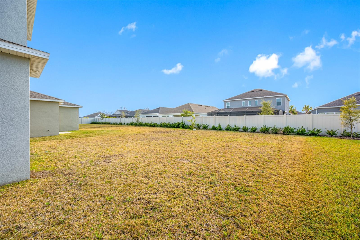
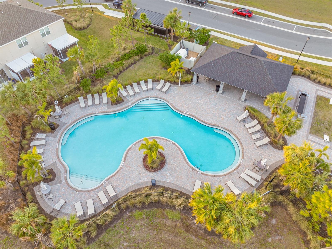
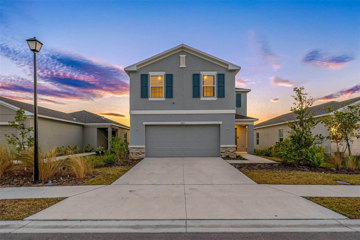
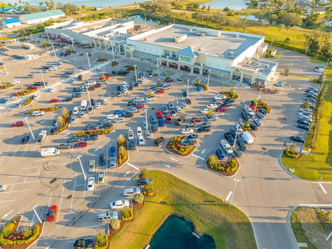
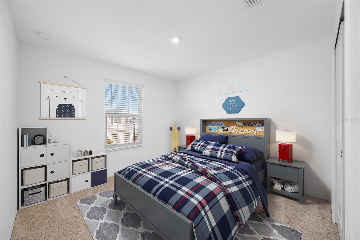
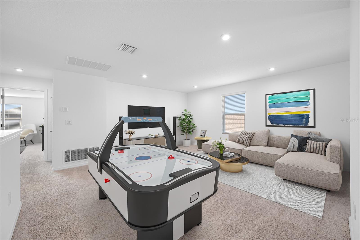
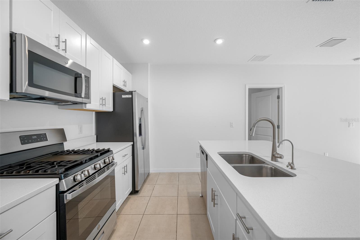
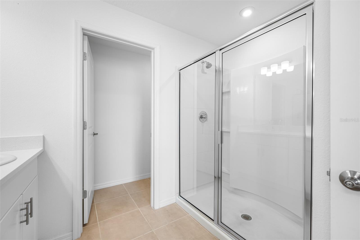
Active
5913 LAURELCREST GLN
$404,999
Features:
Property Details
Remarks
One or more photo(s) has been virtually staged. HUGE price reduction. Seller said "time to sell it"!. Beautiful 2 stories home with 5 bedrooms, 3.5 bathrooms, a 2 car garage. This floor plan epitomizes timeless elegance and functionality, crafted to deliver an exceptional living experience. The ground floor seamlessly integrates the kitchen, informal dining space, a soaring two-story living room, and a formal dining area. The well-appointed kitchen features a unique angled island, breakfast bar, stainless steel appliances, decorative backsplash, cabinetry with molding, and a pantry. The upstairs Owner’s Suite exemplifies comfort, seclusion, and sophistication, featuring dual walk-in closets, a luxurious ensuite bath with dual sinks, a private commode, a separate shower and an inviting garden. Upstairs, a loft area overlooks the living room, perfect for a study nook or relaxation space. Adjoining the loft is a study, while three spacious bedrooms share two full baths. Outside, a delightful screened patio. The expansive sliding glass doors effortlessly connect the living room to the outdoor patio space. Situated in the master-planned community of Artisan Lakes in Eave’s Bend, this residence offers a resort-style Florida lifestyle. Residents can relish in the amenities of the community center, including a shimmering pool, basketball court, clubhouse, dog park, fitness center, and park. This remarkable property is a must-see and sure to captivate discerning buyers. Bedroom Closet Type: Walk-in Closet (Primary Bedroom).
Financial Considerations
Price:
$404,999
HOA Fee:
495
Tax Amount:
$6779
Price per SqFt:
$157.34
Tax Legal Description:
LOT 540, ARTISAN LAKES EAVES BEND PH II SUBPH A, B & C PI #6045.0675/9
Exterior Features
Lot Size:
5698
Lot Features:
Cleared
Waterfront:
No
Parking Spaces:
N/A
Parking:
N/A
Roof:
Shingle
Pool:
No
Pool Features:
N/A
Interior Features
Bedrooms:
5
Bathrooms:
4
Heating:
Central
Cooling:
Central Air
Appliances:
Microwave, Range, Refrigerator
Furnished:
No
Floor:
Carpet, Ceramic Tile
Levels:
Two
Additional Features
Property Sub Type:
Single Family Residence
Style:
N/A
Year Built:
2022
Construction Type:
Stucco
Garage Spaces:
Yes
Covered Spaces:
N/A
Direction Faces:
East
Pets Allowed:
Yes
Special Condition:
None
Additional Features:
Hurricane Shutters, Sliding Doors, Sprinkler Metered
Additional Features 2:
N/A
Map
- Address5913 LAURELCREST GLN
Featured Properties