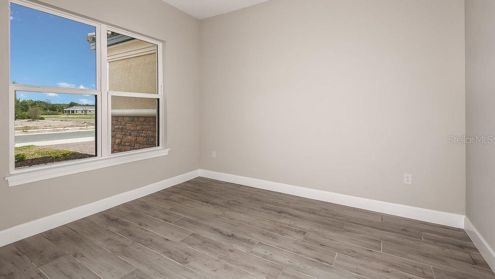
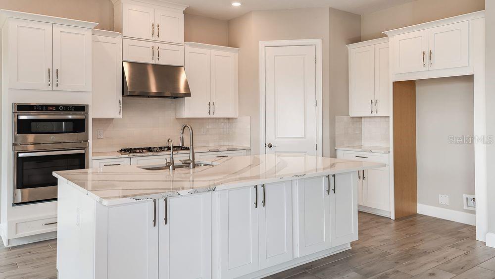
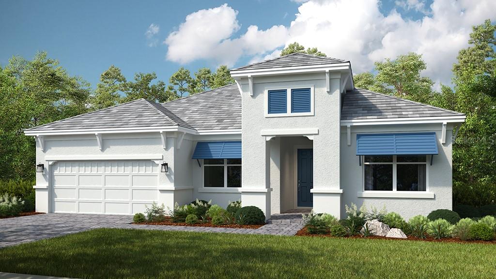
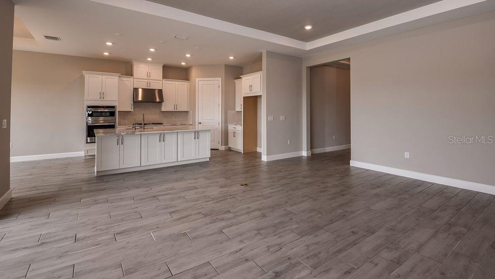
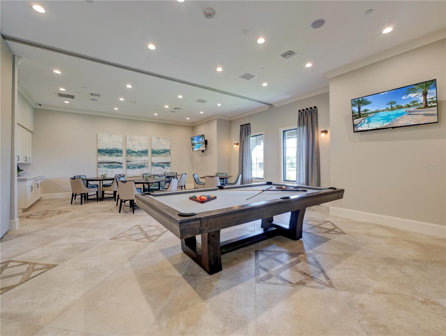
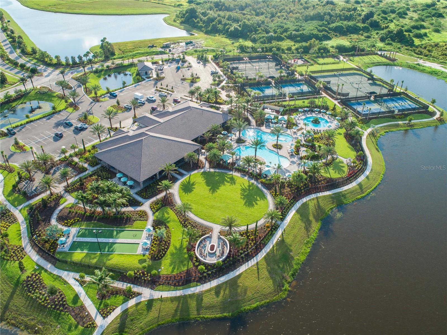
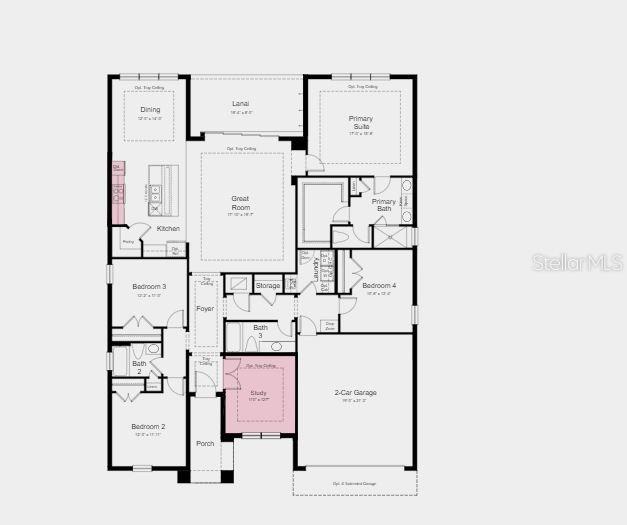
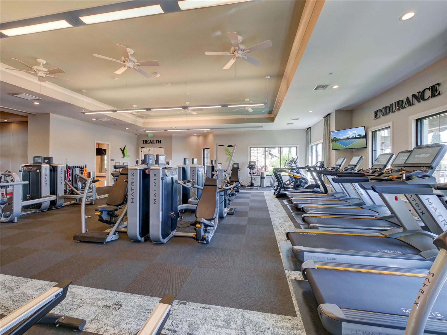
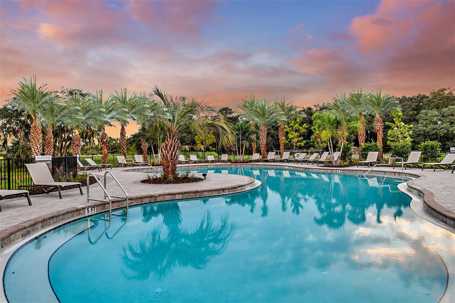
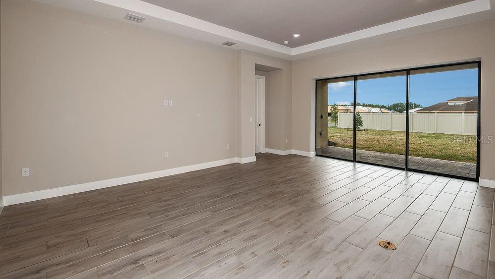
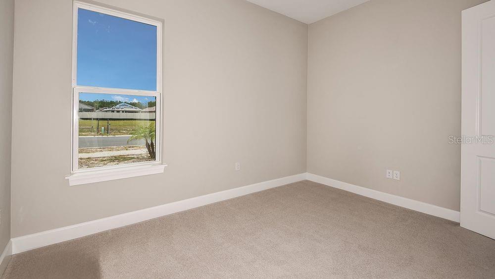
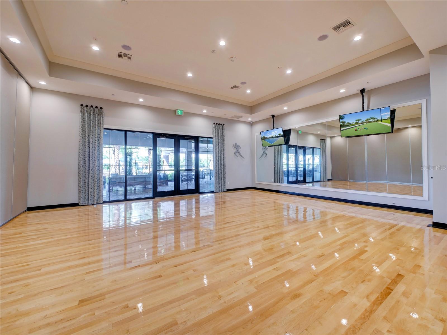
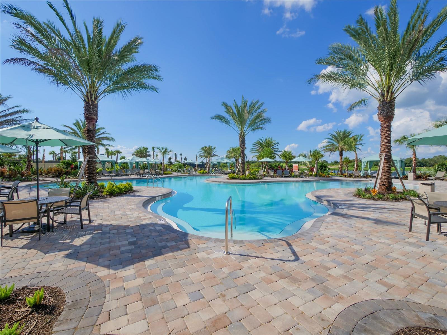
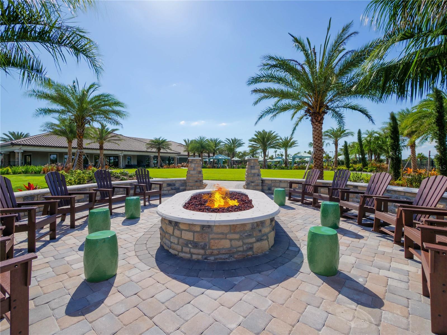
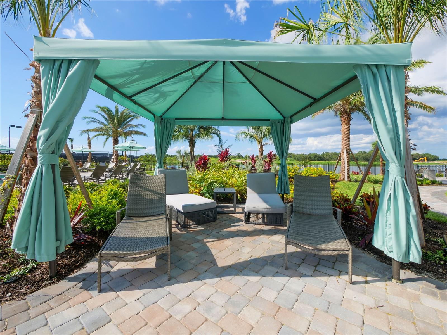
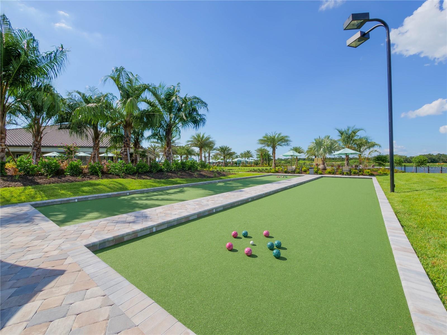
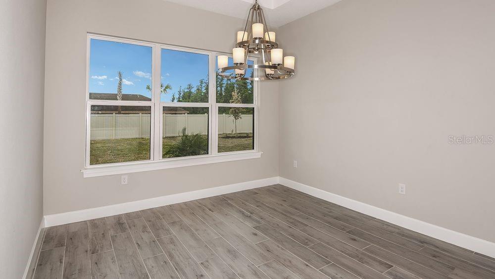
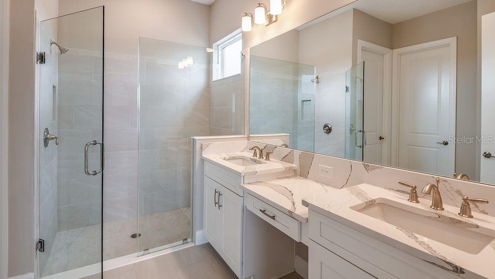
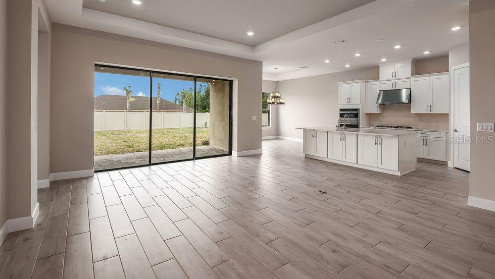
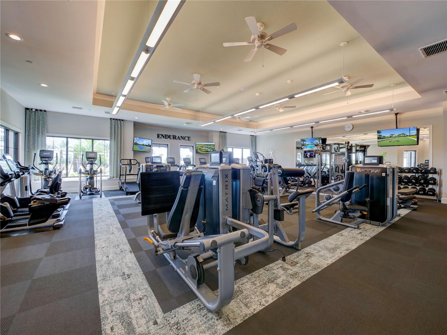
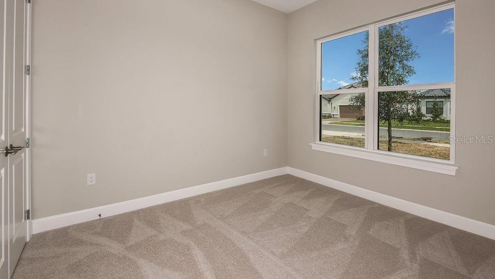
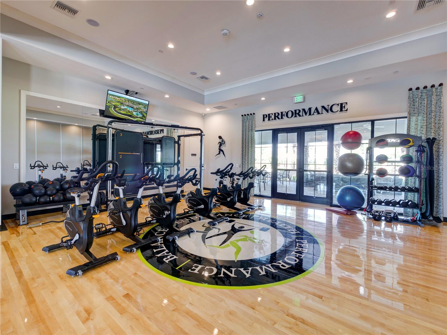
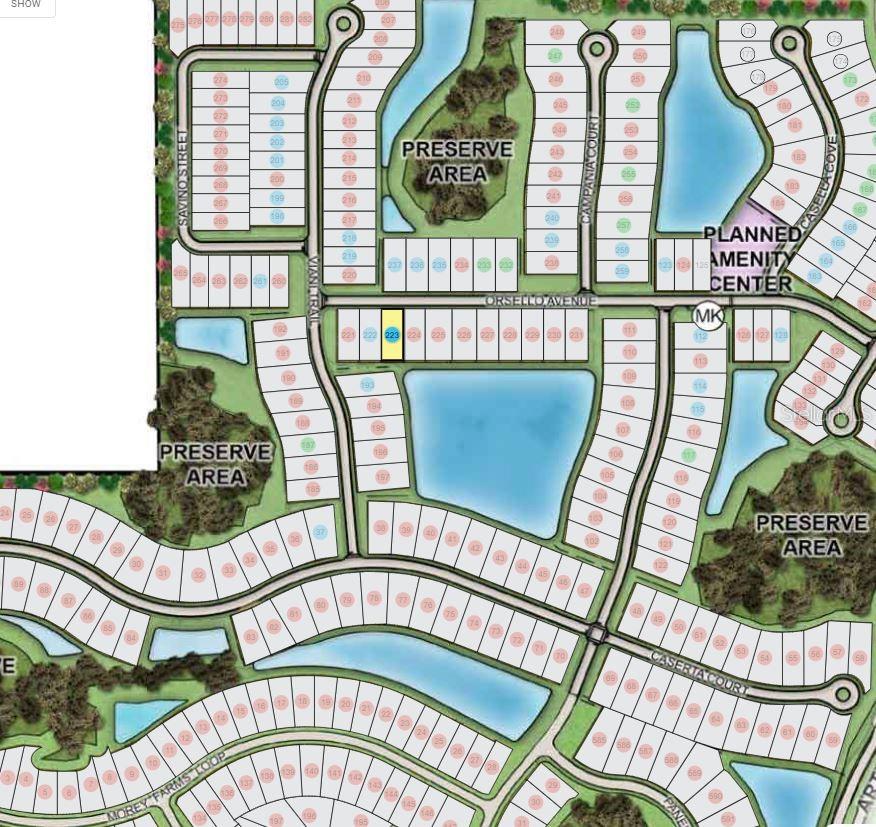
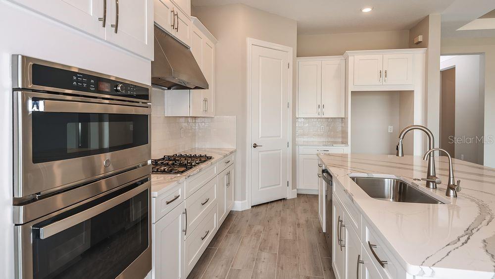
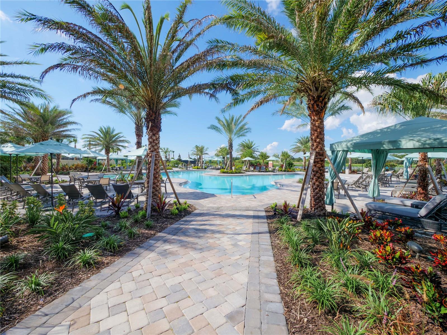
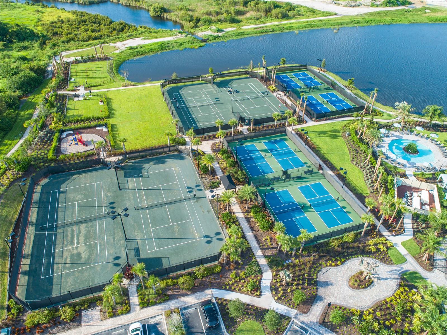
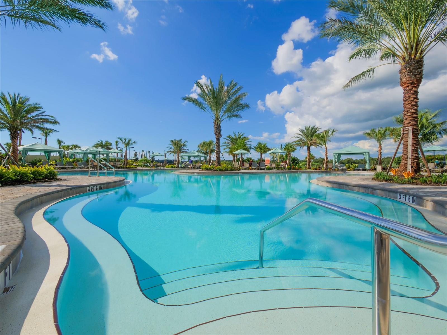
Active
5313 ORSELLO ST
$661,098
Features:
Property Details
Remarks
Under Construction. MLS#TB8337050 REPRESENTATIVE PHOTOS ADDED. April Completion! Discover the Letizia, a beautifully designed new-build home in the resort style community of Esplanade at Artisan Lakes! Step into the inviting foyer, where a private study and three secondary bedrooms with two full bathrooms are thoughtfully located at the front of the home. Continue to the heart of the home, where the open-concept gathering room flows effortlessly into the casual dining area and chef-inspired kitchen, all overlooking the outdoor lanai. Tucked at the back of the home, the primary suite offers a peaceful retreat with a spacious bath and a walk-in closet for ultimate relaxation. At Esplanade at Artisan Lakes the focus is on lifestyle and living life to the fullest where you will have access to an array of exciting amenities. Dive in the heated resort-style pool or play a little tennis or pickle ball, or perhaps you'd prefer to play fetch with your dog in the pet park, or catch up with friends around the fire pit? Or sit back, let someone else do the planning, while you attend community events organized by a full-time Lifestyle Manager. Whether it's gathering with friends, going to an activity, or working out, residents have access to choose their own experience.Structural options added include: Gourmet kitchen, study, tray ceiling package, pocket sliding glass door, 4' garage extension, 8' interior doors, pre-plumb for water softener, pre-plumb for future laundry sink, and outdoor kitchen rough-in.
Financial Considerations
Price:
$661,098
HOA Fee:
460
Tax Amount:
$0
Price per SqFt:
$268.19
Tax Legal Description:
LOT 223, ESPLANADE NORTH AT ARTISAN LAKES SUBPH IA, IB & II PI #6045.4815/9
Exterior Features
Lot Size:
8428
Lot Features:
Paved
Waterfront:
No
Parking Spaces:
N/A
Parking:
Driveway, Garage Door Opener
Roof:
Tile
Pool:
No
Pool Features:
N/A
Interior Features
Bedrooms:
4
Bathrooms:
3
Heating:
Central, Natural Gas
Cooling:
Central Air
Appliances:
Built-In Oven, Cooktop, Dishwasher, Disposal, Exhaust Fan, Gas Water Heater, Microwave, Tankless Water Heater
Furnished:
Yes
Floor:
Carpet, Tile
Levels:
One
Additional Features
Property Sub Type:
Single Family Residence
Style:
N/A
Year Built:
2025
Construction Type:
Block, Stucco
Garage Spaces:
Yes
Covered Spaces:
N/A
Direction Faces:
North
Pets Allowed:
No
Special Condition:
None
Additional Features:
Hurricane Shutters, Irrigation System
Additional Features 2:
See community sales manager for details.
Map
- Address5313 ORSELLO ST
Featured Properties