
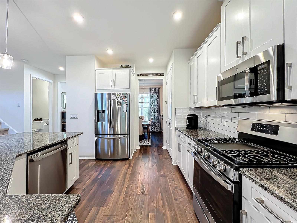

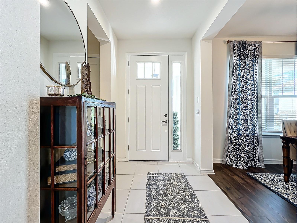
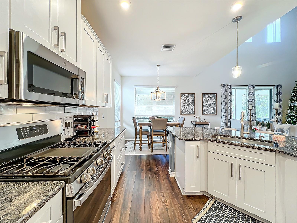


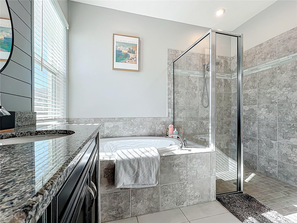
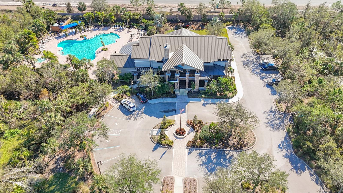

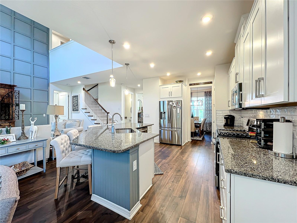

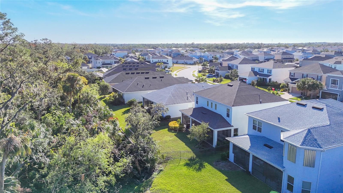


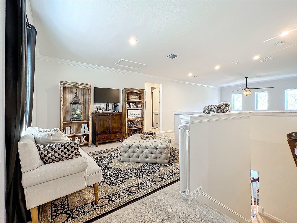









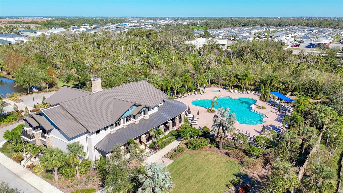
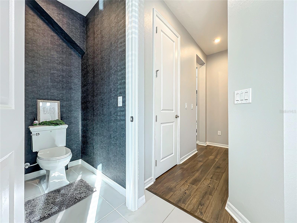
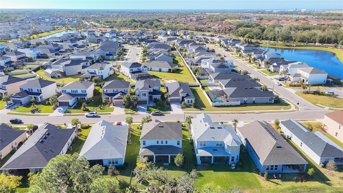





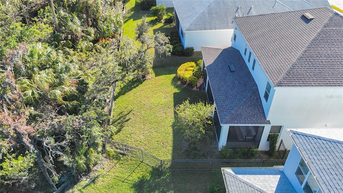
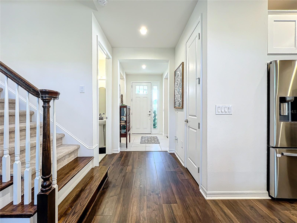
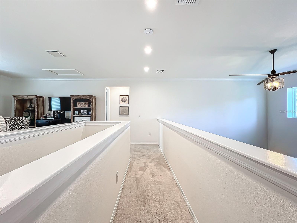
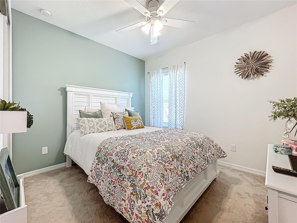

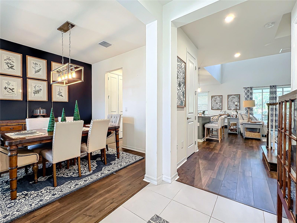

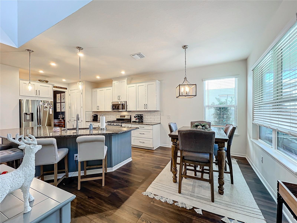

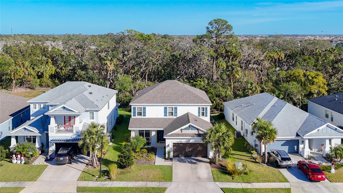
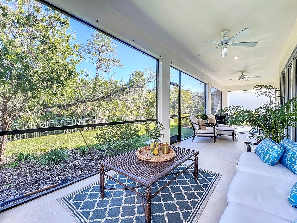

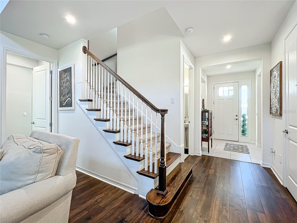



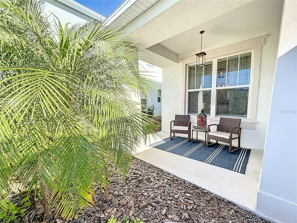
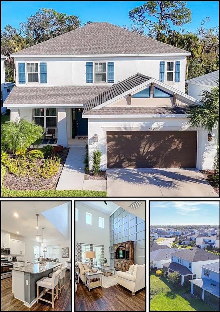
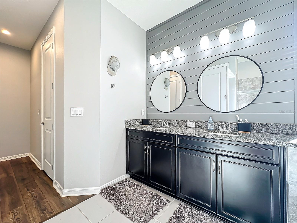



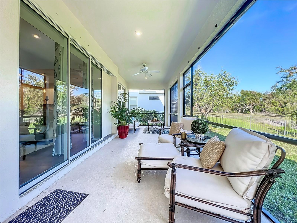

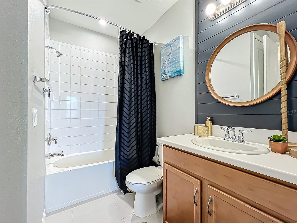

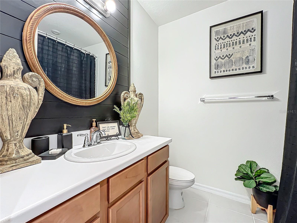
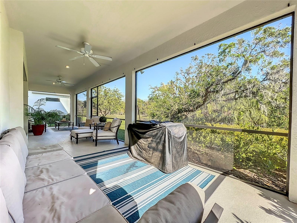

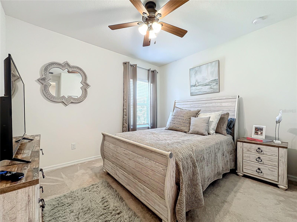
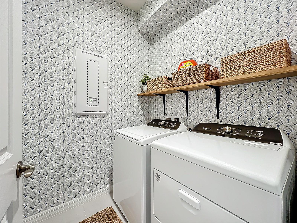

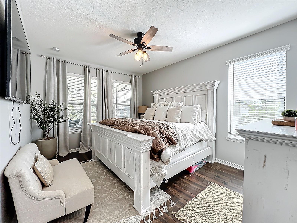


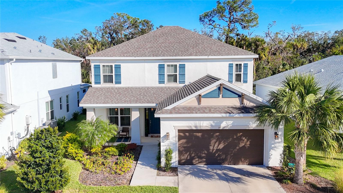
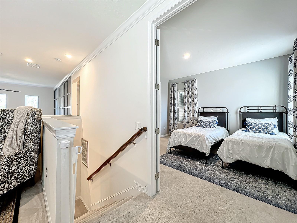

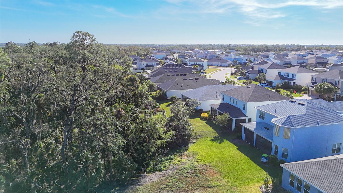



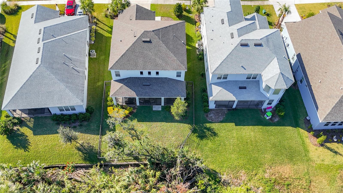






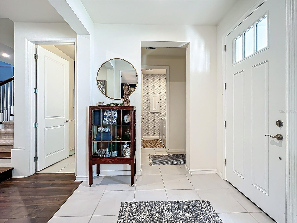
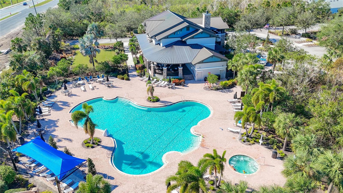
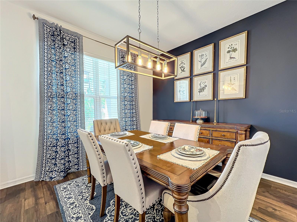





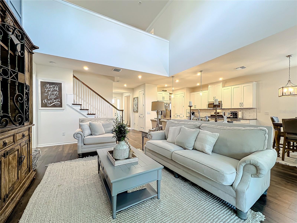
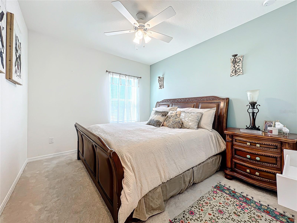


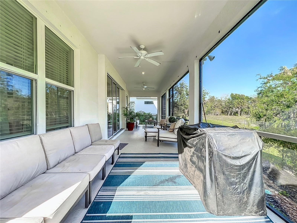





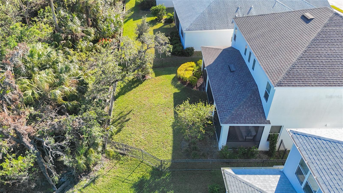

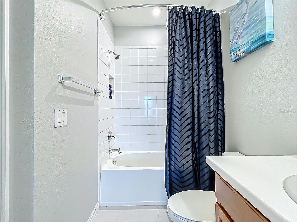

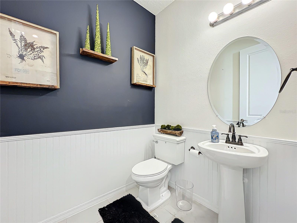
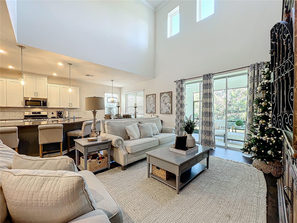
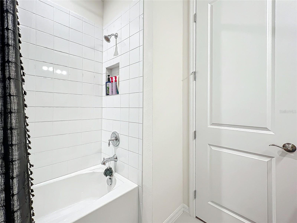






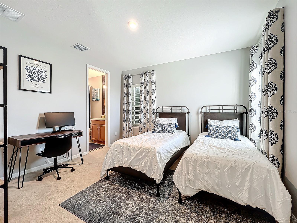



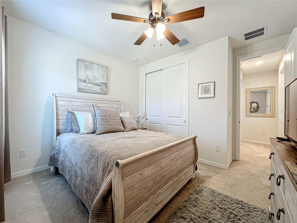



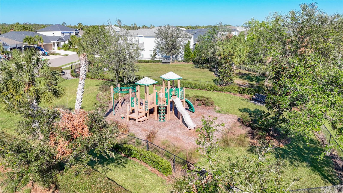



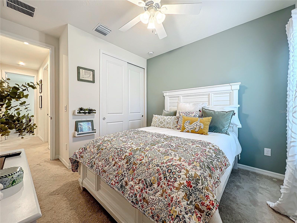
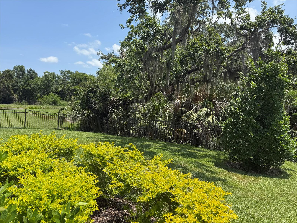



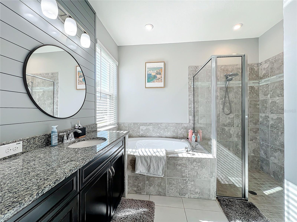




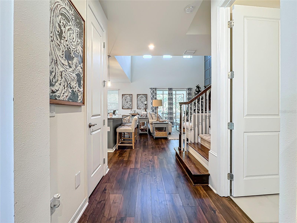


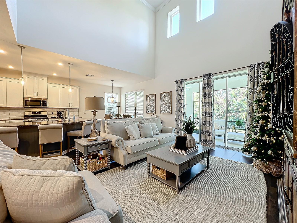
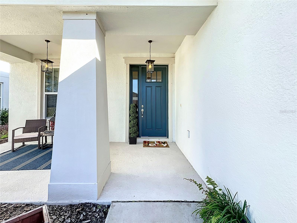
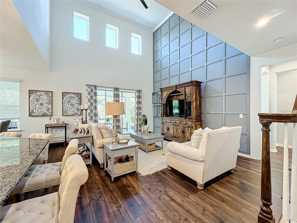






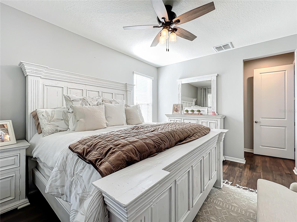

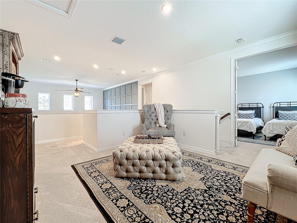

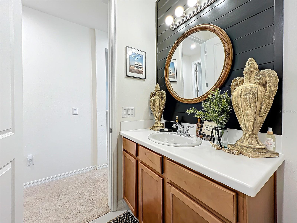



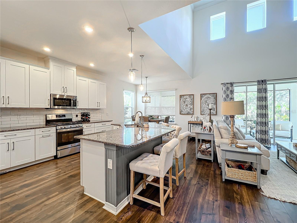
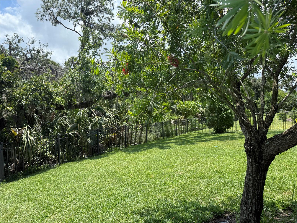
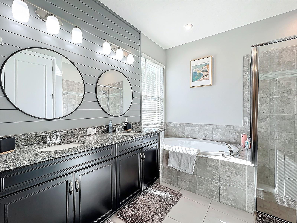
Active
5935 MAIDENSTONE WAY
$529,999
Features:
Property Details
Remarks
Now with a $5,000 Seller Credit Toward Closing Costs! Welcome to 5935 Maidenstone Way, where luxury living meets the tranquility of nature. This spacious Bonaire model by Taylor Morrison sits on a premium conservation lot adorned with stunning live oak trees—offering the perfect balance of comfort, style, and serenity. Step inside to find a bright, open-concept living area with soaring ceilings and a dramatic, custom floor-to-ceiling accent wall. Whether you're entertaining or enjoying a quiet evening in, the space feels both cozy and grand. The chef-inspired kitchen boasts white shaker cabinets, gas stove, granite countertops, pantry, and a large breakfast bar—ideal for everyday living and weekend gatherings alike. Your main-floor primary suite offers a true retreat with two walk-in closets, a soaking tub, walk-in shower, and a serene spa-like vibe. Upstairs, a versatile loft provides endless options—think playroom, media room, or second lounge. The double-door den on the main floor is perfect for a home office or game room. With three additional bedrooms and two full baths, there's room for everyone to spread out comfortably. This well-maintained home is full of upgrades, including Energy Star windows, hurricane shutters, tankless water heater, central vacuum, and a reclaimed-water irrigation system. Step outside to your private sanctuary—featuring a fully fenced yard, screened 40-foot lanai, and calming conservation views under majestic oaks. Residents of Eave’s Bend at Artisan Lakes enjoy resort-style amenities like a newly remodeled clubhouse, resort pool, fitness center with yoga studio, basketball court, dog park, and walking trails. Plus, you’re ideally situated between St. Pete, Sarasota, and Lakewood Ranch—making commuting, dining, and shopping a breeze.
Financial Considerations
Price:
$529,999
HOA Fee:
495
Tax Amount:
$7265
Price per SqFt:
$201.98
Tax Legal Description:
LOT 338, ARTISAN LAKES EAVES BEND PH I SUBPH A-K PI#6109.4040/9
Exterior Features
Lot Size:
6556
Lot Features:
In County, Sidewalk, Paved
Waterfront:
No
Parking Spaces:
N/A
Parking:
Driveway, Garage Door Opener
Roof:
Shingle
Pool:
No
Pool Features:
N/A
Interior Features
Bedrooms:
4
Bathrooms:
4
Heating:
Electric
Cooling:
Central Air
Appliances:
Dishwasher, Disposal, Dryer, Exhaust Fan, Freezer, Gas Water Heater, Microwave, Range, Refrigerator, Tankless Water Heater, Washer
Furnished:
No
Floor:
Carpet, Laminate, Tile
Levels:
Two
Additional Features
Property Sub Type:
Single Family Residence
Style:
N/A
Year Built:
2021
Construction Type:
Block, Stucco
Garage Spaces:
Yes
Covered Spaces:
N/A
Direction Faces:
West
Pets Allowed:
No
Special Condition:
None
Additional Features:
Hurricane Shutters, Sidewalk, Sliding Doors
Additional Features 2:
Buyer to contact HOA management to verify all restrictions.
Map
- Address5935 MAIDENSTONE WAY
Featured Properties