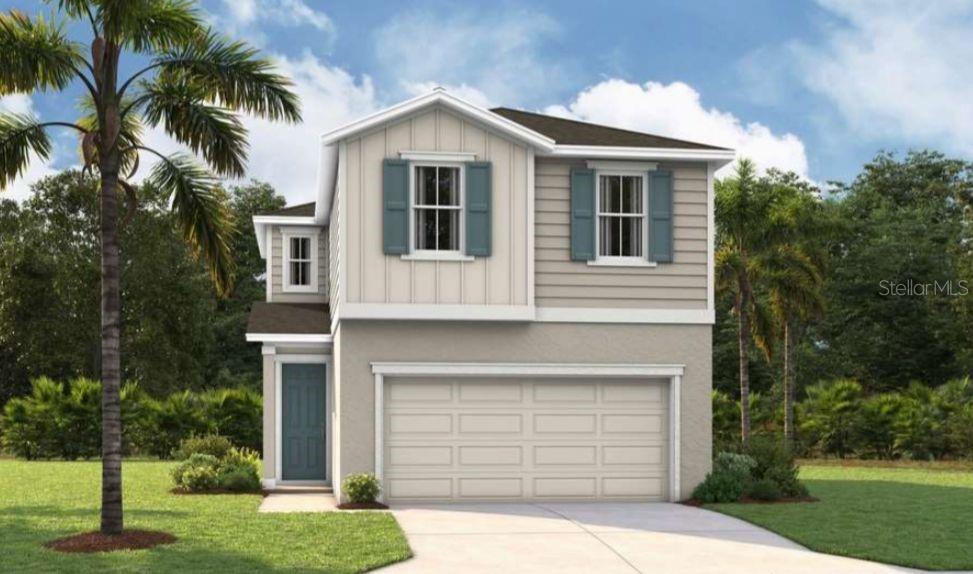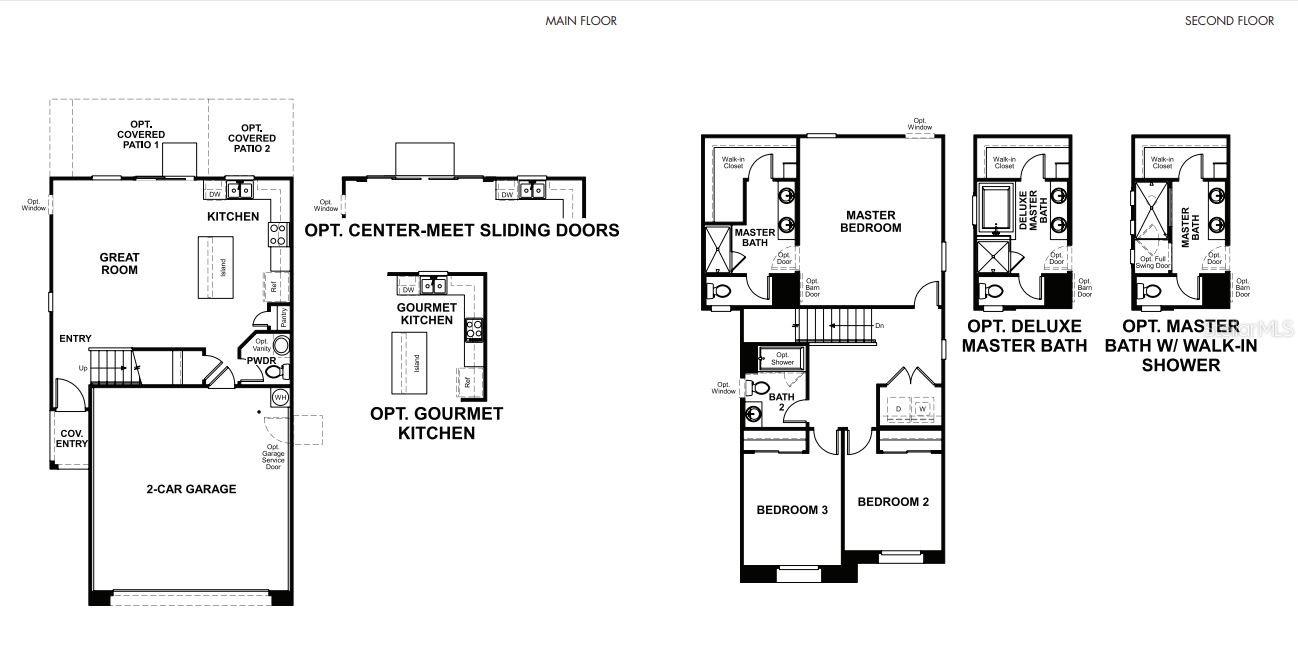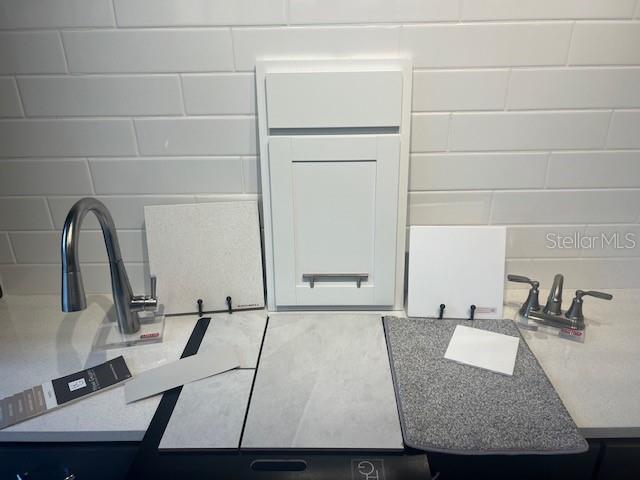


Active
2419 29TH LN E
$337,999
Features:
Property Details
Remarks
Under Construction. Discover the Alder at Maple Ridge — a thoughtfully designed 3-bedroom, 2.5-bath home with 1,478 sq. ft. of stylish and functional living space. The open-concept main floor features a modern kitchen with a center island, generous cabinet space, and direct views into the dining and great room; perfect for entertaining or family gatherings. Sliding glass doors lead to a covered patio, ideal for enjoying Florida’s sunny weather. Boasting 9’4” ceilings and grand 8’ doors on the first floor, the Alder Floorplan offers an open and airy atmosphere. Upstairs, the spacious primary suite offers a private bath and walk-in closet, while two secondary bedrooms share easy access to a full hall bath. A centrally located laundry room adds convenience. Located in the sought-after Maple Ridge community in Palmetto, you’ll enjoy easy access to shopping, dining, parks, and Gulf Coast beaches. Built with energy-efficient construction and smart home features, this home blends comfort, style, and value. * SAMPLE PHOTOS Actual homes as constructed may not contain the features and layouts depicted and may vary from image(s).
Financial Considerations
Price:
$337,999
HOA Fee:
998
Tax Amount:
$0
Price per SqFt:
$228.69
Tax Legal Description:
LOT 16 LESS 1.13 CHS OFF E PATTEN SUB, LESS MAINTAINED R/W FOR 24TH AVE E PER RD PB 12 PGS 175-180 PI#7734.0000/7
Exterior Features
Lot Size:
6717
Lot Features:
N/A
Waterfront:
No
Parking Spaces:
N/A
Parking:
Garage Door Opener
Roof:
Shingle
Pool:
No
Pool Features:
N/A
Interior Features
Bedrooms:
3
Bathrooms:
3
Heating:
Central, Electric
Cooling:
Central Air
Appliances:
Dishwasher, Disposal, Electric Water Heater, Microwave, Range
Furnished:
No
Floor:
Carpet, Ceramic Tile
Levels:
Two
Additional Features
Property Sub Type:
Single Family Residence
Style:
N/A
Year Built:
2026
Construction Type:
Stucco
Garage Spaces:
Yes
Covered Spaces:
N/A
Direction Faces:
South
Pets Allowed:
Yes
Special Condition:
None
Additional Features:
Sliding Doors
Additional Features 2:
Verify all information with the HOA. HOA subject to change.
Map
- Address2419 29TH LN E
Featured Properties